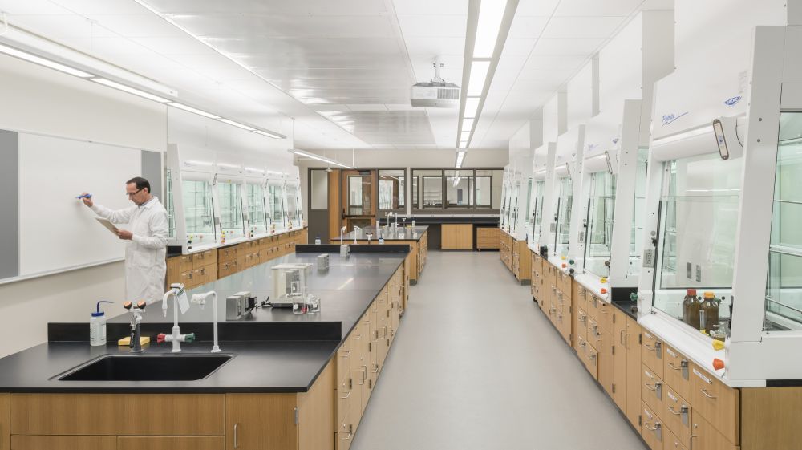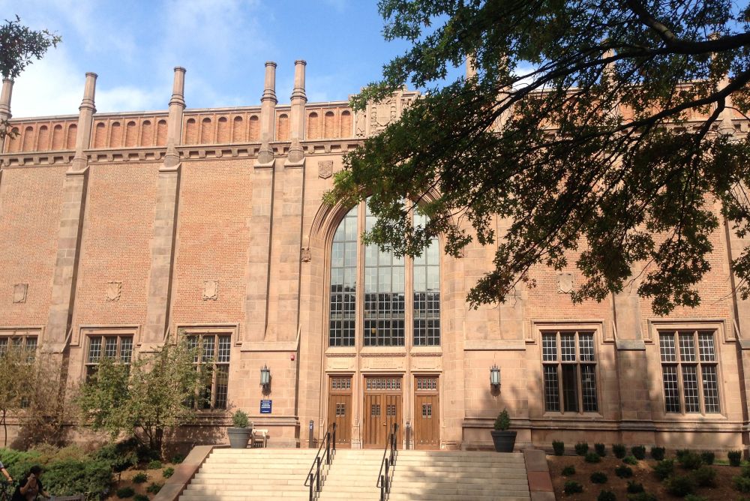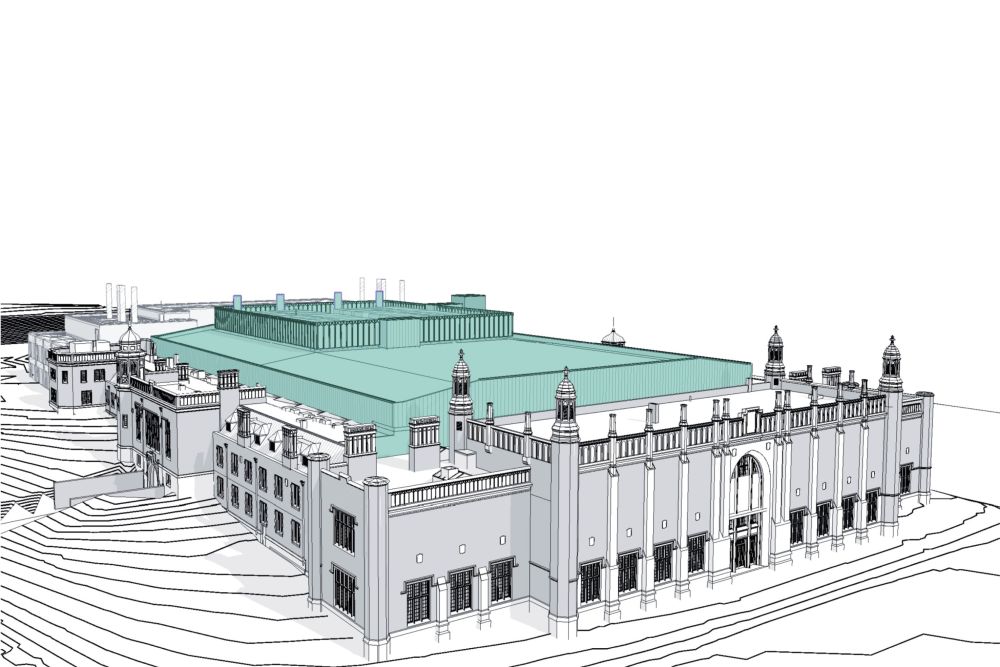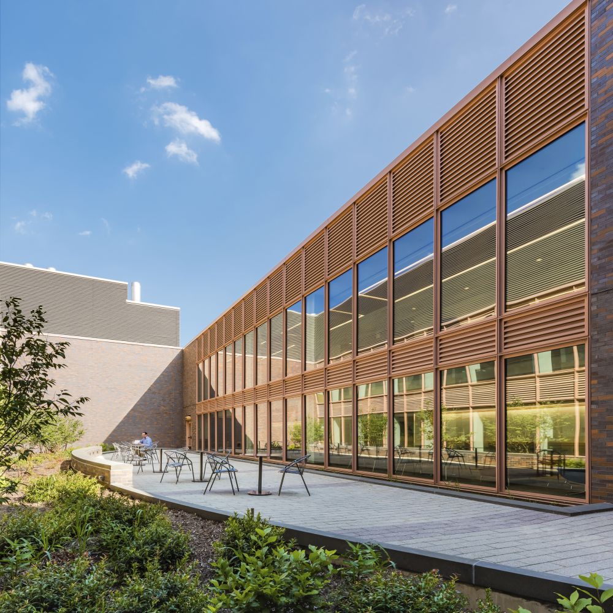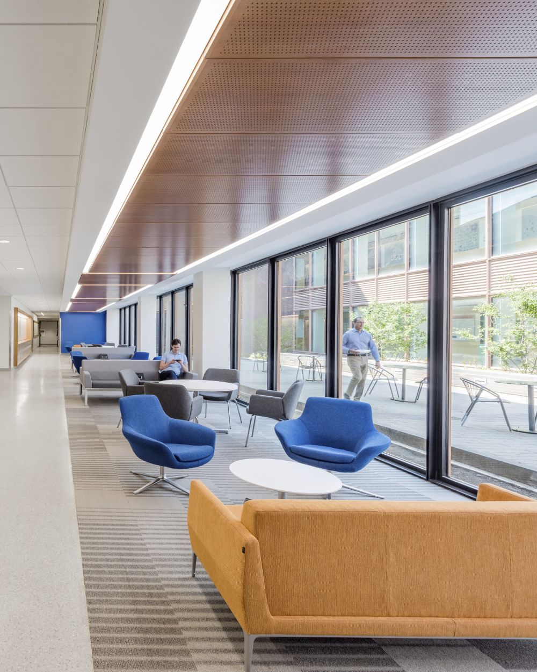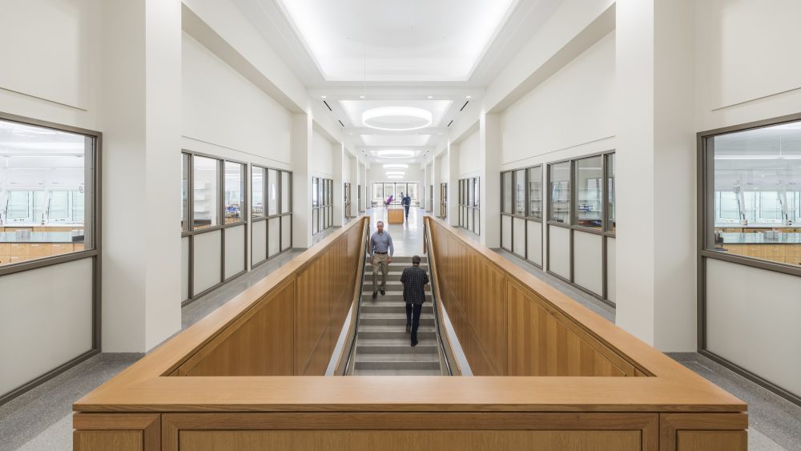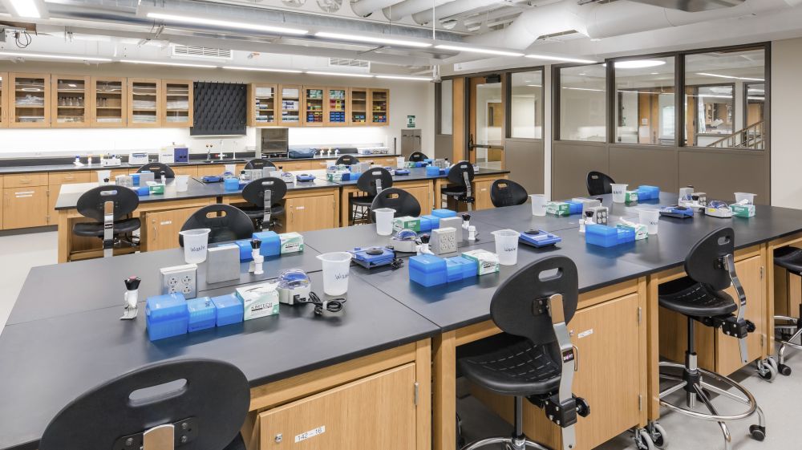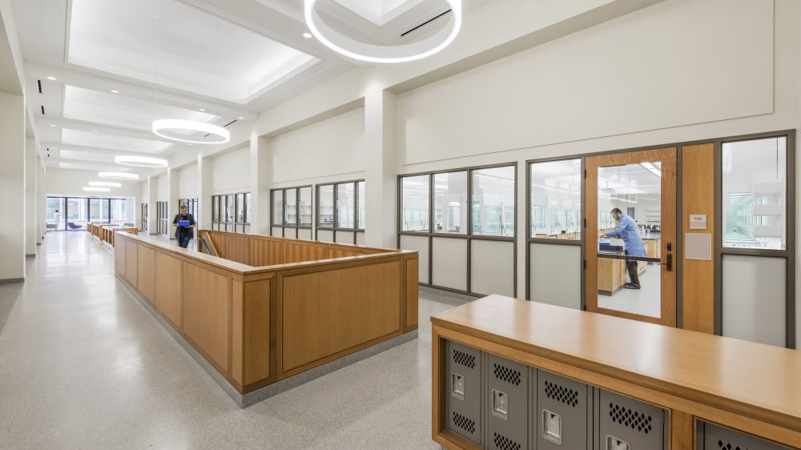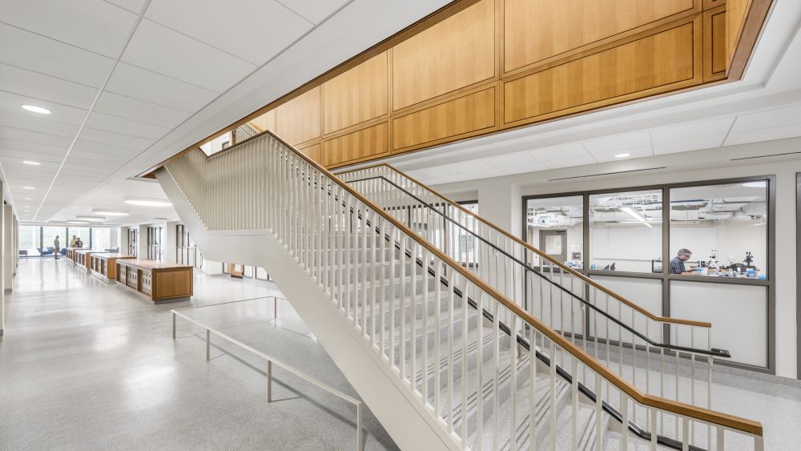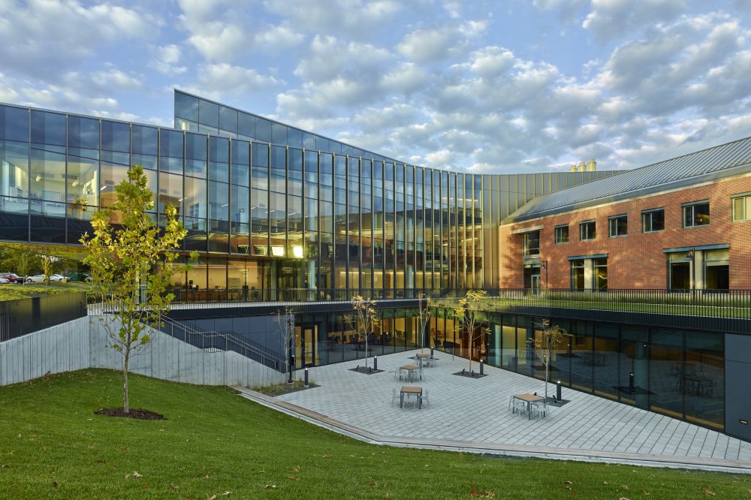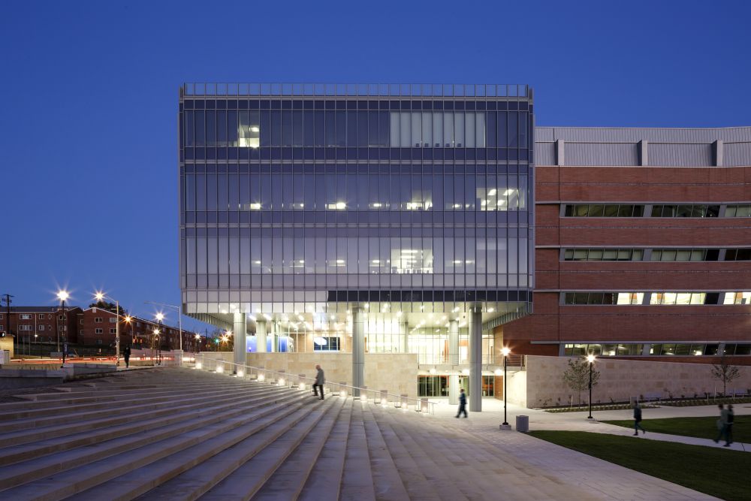Sterling Chemistry Laboratory Renovation
Breathing new life into an aging laboratory
- Client
- Yale University
- Location
- New Haven, Connecticut, United States
- Size
- 94,000 square feet
- Status
- Completed
- LEED Gold Certified
Higher education facilities around the U.S. are facing the challenge of aging mid-century laboratories inside existing buildings—some with historical value and importance to the campus fabric. One such laboratory building was the Sterling Chemistry Lab (SCL) located on Yale University’s Science Hill. With an increased emphasis on improving STEM teaching at Yale, this building underwent a major interior transformation while still preserving the beauty of the historic exterior architecture.
In a bold approach to sustainability and preservation, our design carved out the building interior, inserted state-of-the-art chemistry and biology labs, and married the new STEM environment with the existing building shell. Science is at the forefront of the design and is on display throughout, showing current and prospective students Yale’s commitment to STEM education. Ultimately, this renovation helps the university enhance STEM teaching principles through collaborative learning spaces and hands-on approaches to science education.
Designed by architect William Adams Delano and completed in 1923, the Sterling Chemistry Lab building remains the largest Gothic-style building on Science Hill. The center of the building was occupied by a two-story steel structure enclosed by a system of saw-tooth skylights that had been covered with spray-on insulation and roofing that was in a deteriorated condition. As part of our renovation, we replaced the sawtooth roof area with a new roof system, which allowed us to insert nearly 25,000 square feet of additional program area without significantly increasing the building envelope.
The project reclaims 4,290 square feet of outdoor space and introduces a new courtyard for student and staff enjoyment.
By the numbers
2,500
A 2,500-gallon cistern provides reclaimed water for flushing the water closets and urinals.
15%
Innovative and efficient light fixtures and layout provide the required levels of illumination but reduce energy loads by 15% compared to building code-compliant standards.
30%
A complete holistic building design achieves over 30% energy savings below ASHRAE.
86%
86% of construction waste was recycled and diverted from landfills.
By taking advantage of unused space and optimizing a challenging floor-to-floor height, the design team was able to create over 25,000 square feet of additional programming and gathering space within the existing footprint. Sustainable strategies like a recirculated water system that saves millions of gallons of potable water annually contributed to the project’s LEED Gold status.
