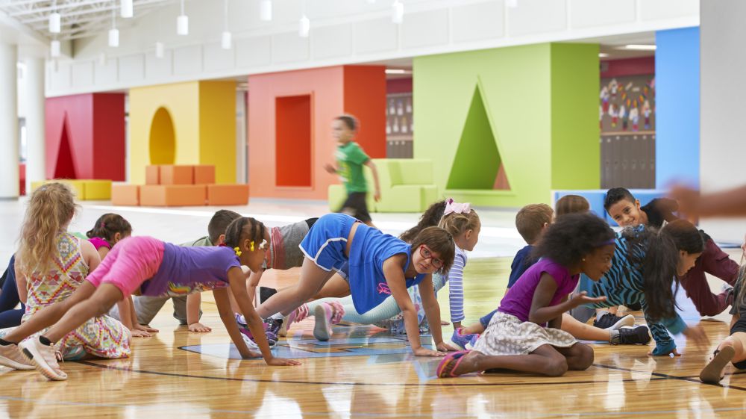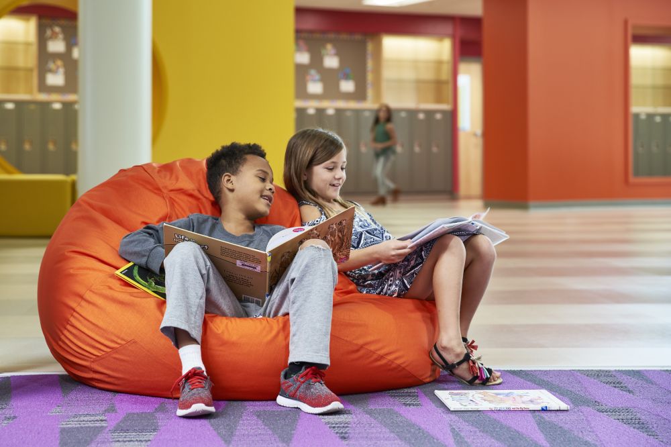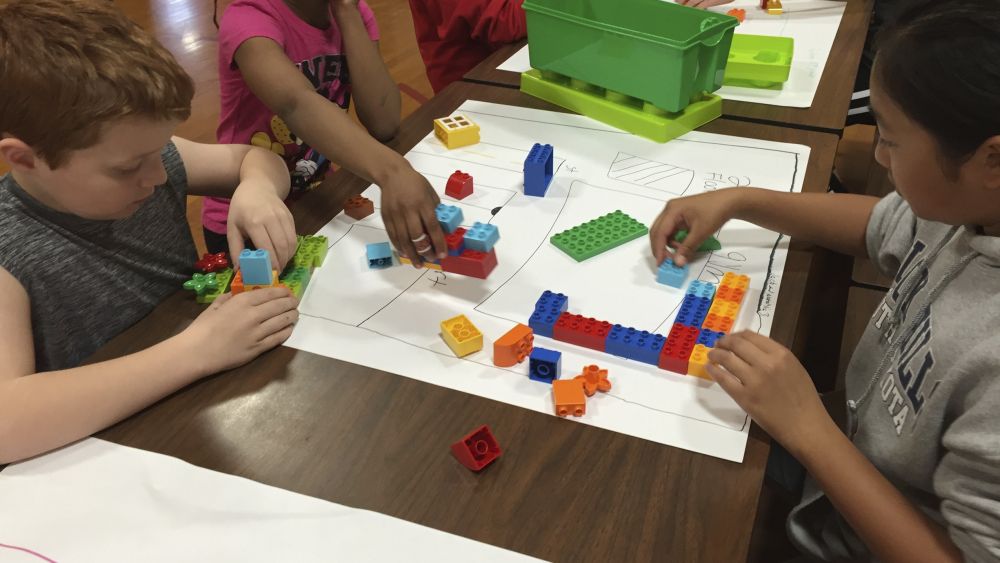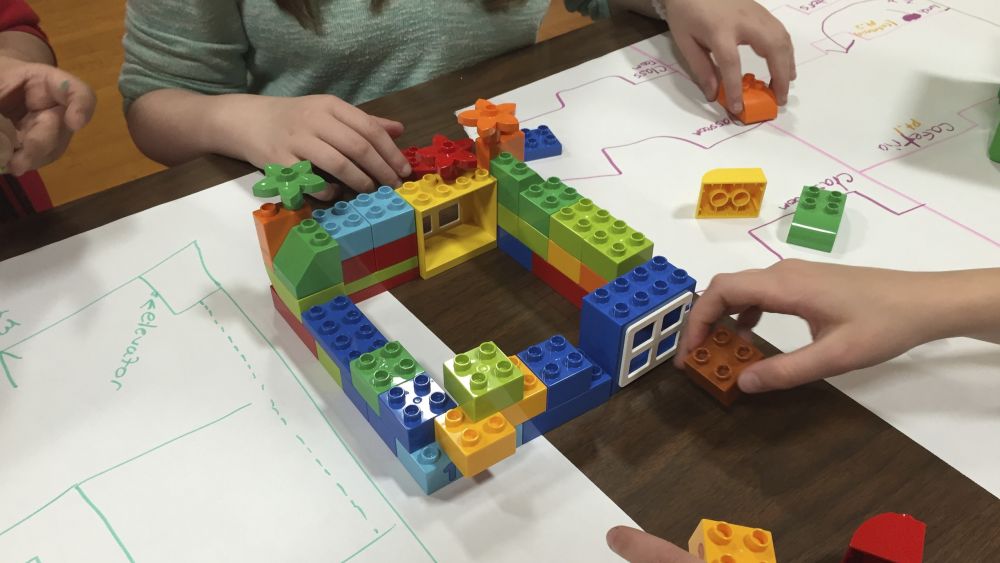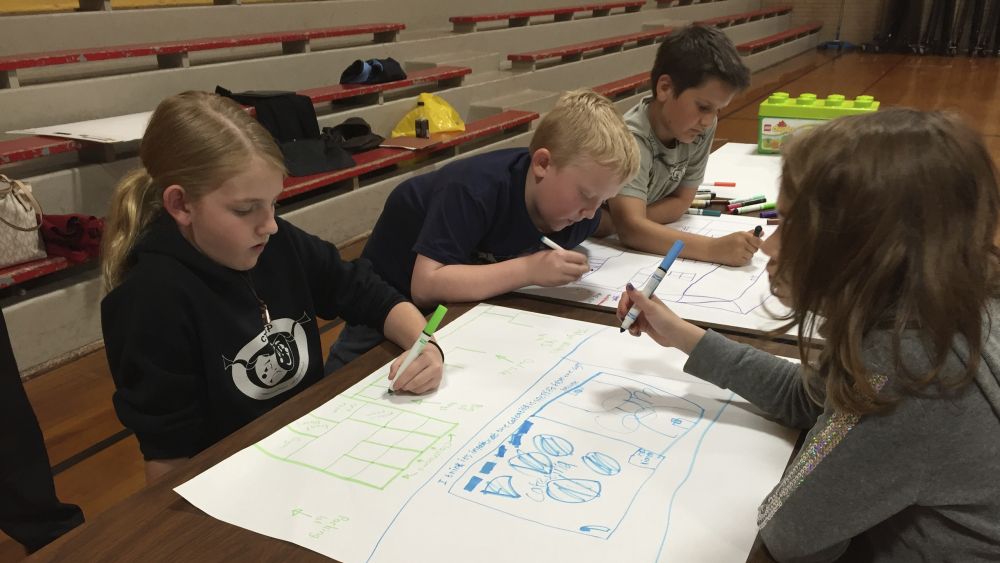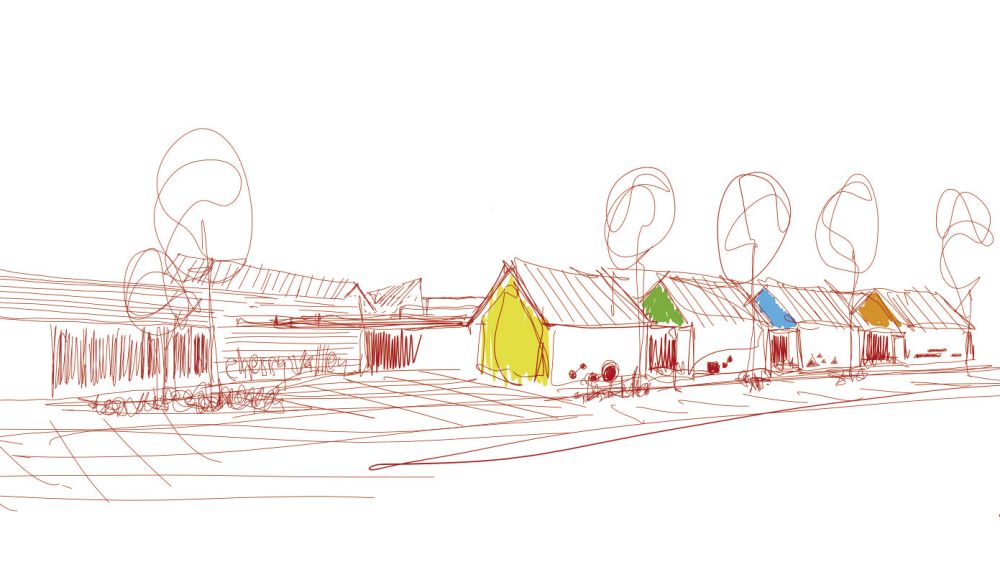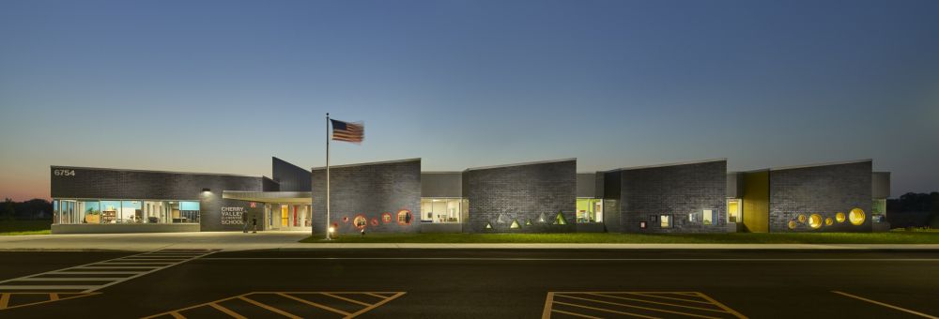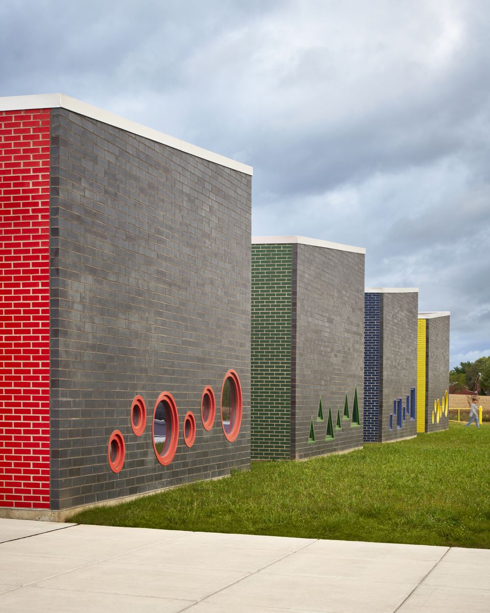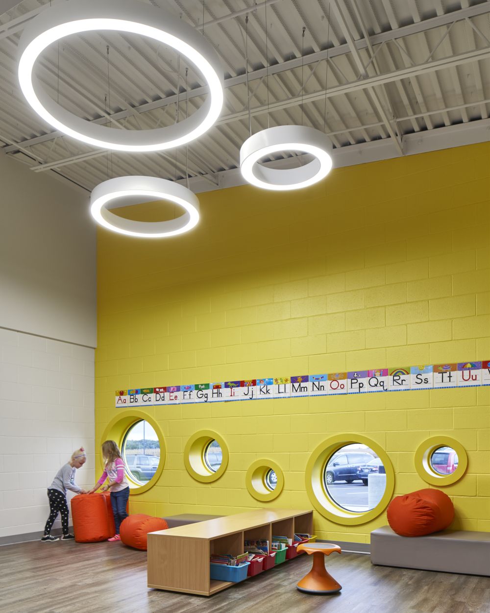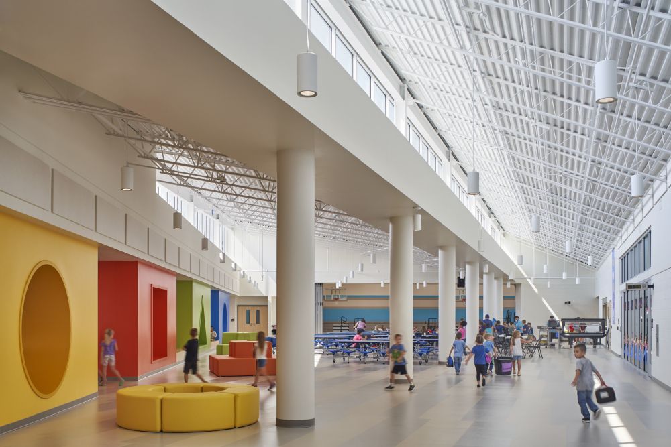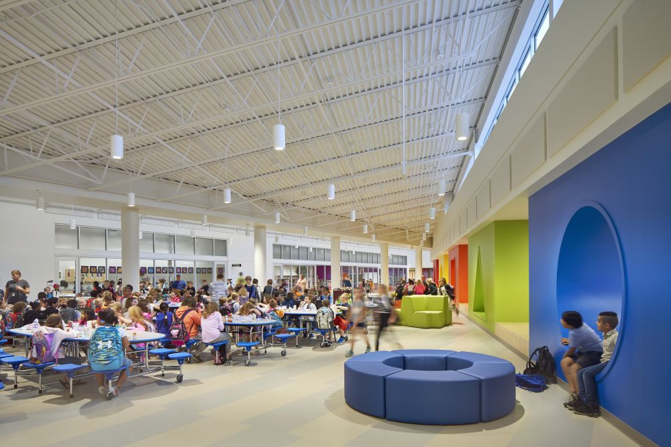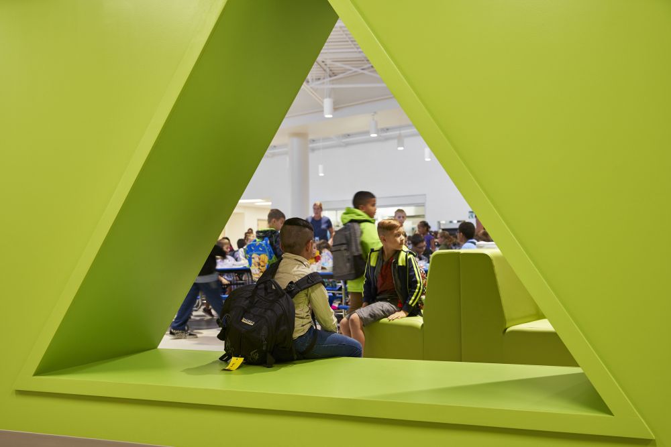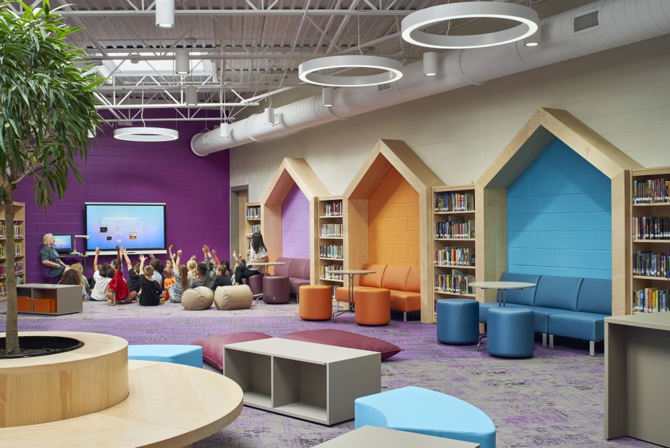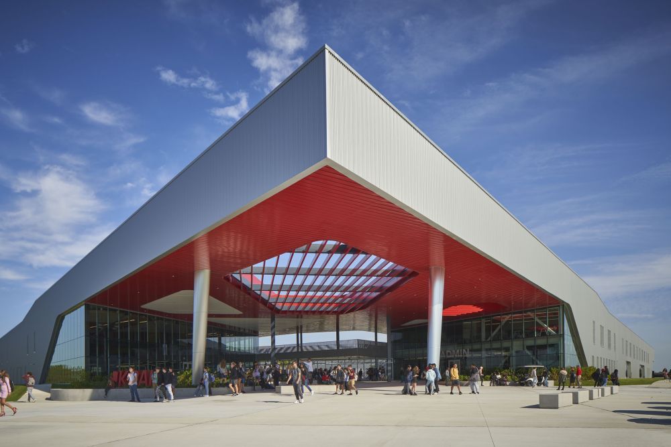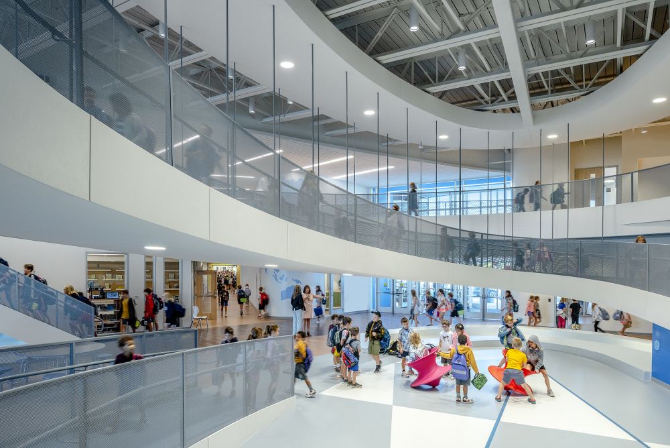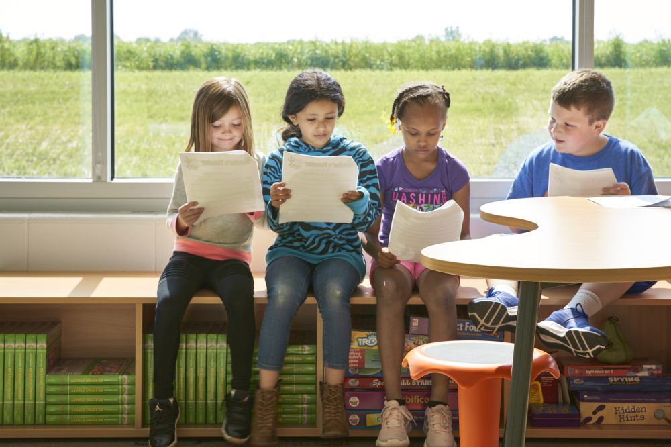Cherry Valley and Constance Lane Elementary Schools
Unleashing limitless learning
- Client
- Rockford Public Schools
- Location
- Rockford, Illinois, United States
- Size
- 86,000 square feet
- Status
- Completed
The K-5 years of a child’s life are vital to physical, intellectual, and social-emotional development. Seeking to maximize these growth opportunities, Rockford Public Schools challenged us to redefine the learning experience with a new K-5 school prototype. The prototype introduces an experiential, community-oriented approach to learning that inspires students to make, dream, imagine and expand their understanding of the world. It’s guided the creation of two, nearly identical schools: Cherry Valley Elementary School and Constance Lane Elementary School.
Power to the kids
Whereas children often have little say or power when it comes to making decisions, we challenged this dynamic and designed with students rather than for them. We provided their tools of choice—Crayola markers and Legos—and the students put their creativity to work. They imagined a future school that created friendships, promoted community, nurtured imaginations and unleashed limitless learning. Their vision became our vision for the project.
We designed the schools to function as communities by breaking the grades into neighborhoods and designing each around the needs of the individual student groups. For example, to decrease the anxiety many kindergartners face when they start school, we placed their neighborhood at the front of the school, visible from the street and designed to function much like a one-room schoolhouse. The windows installed near floor level are irresistible to the students, beckoning them to engage with the world around them.
The heart of each school is the town hall. Every student’s day starts and ends in this area, and all the social areas—the gym, cafeteria, library—surround it. Learning spaces are designed similarly, with grade-level classrooms surrounding shared social hubs that bring students together and give them ultimate flexibility in how they learn.
Testimonials
Since opening, teachers have shared that they’re able to work together in new ways and try lessons that weren’t possible in their previous classrooms. Students have beamed with excitement for everything from the gym (which has been described as the perfect setting for dodgeball), to the flexible furniture and the ways their experiences are helping them become more independent.
