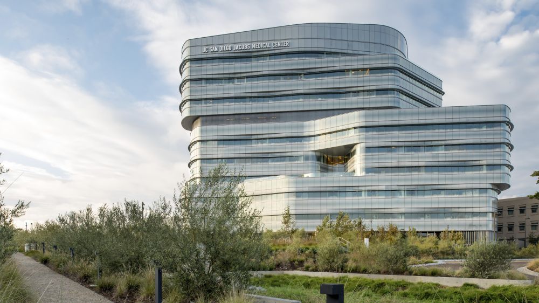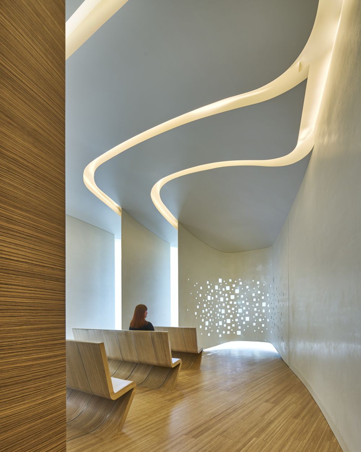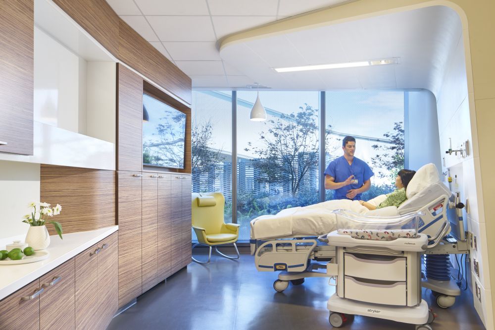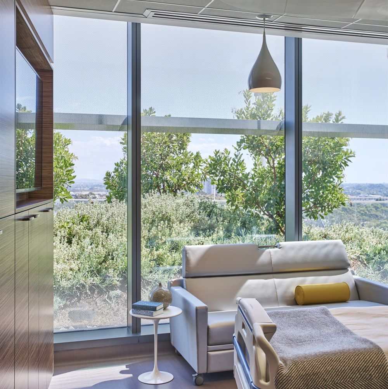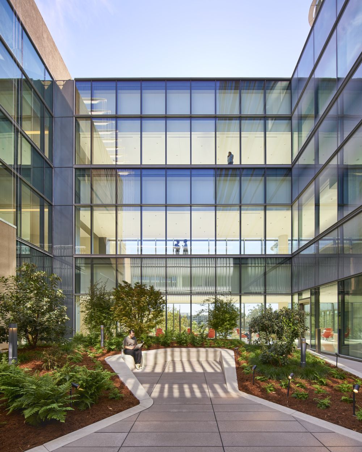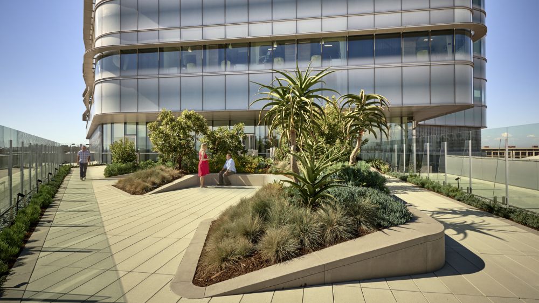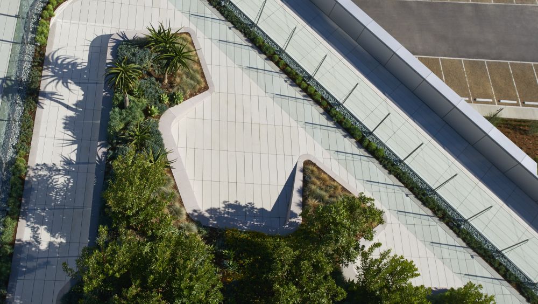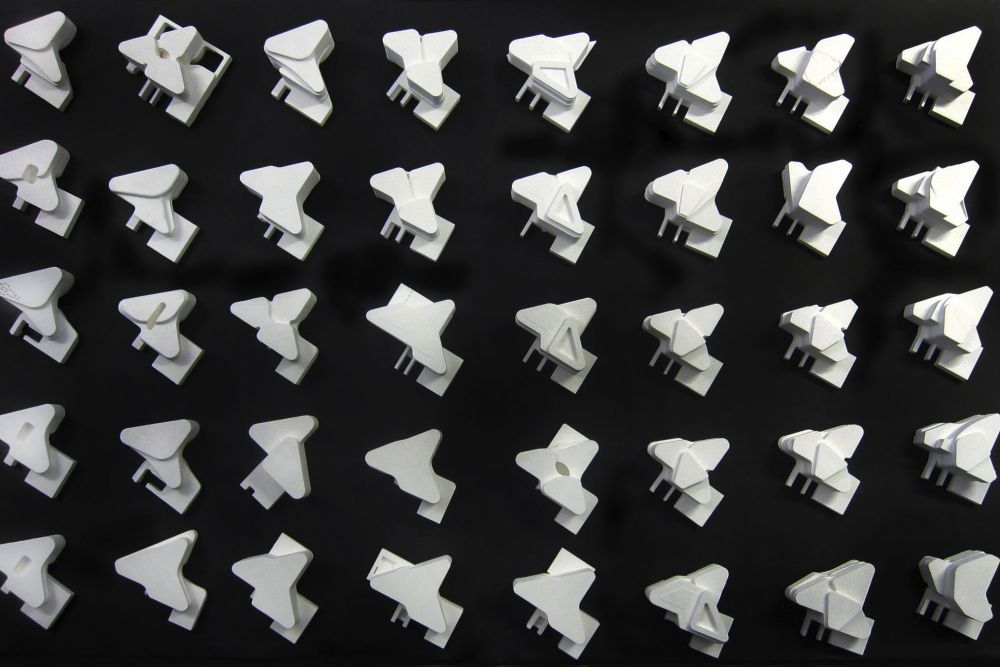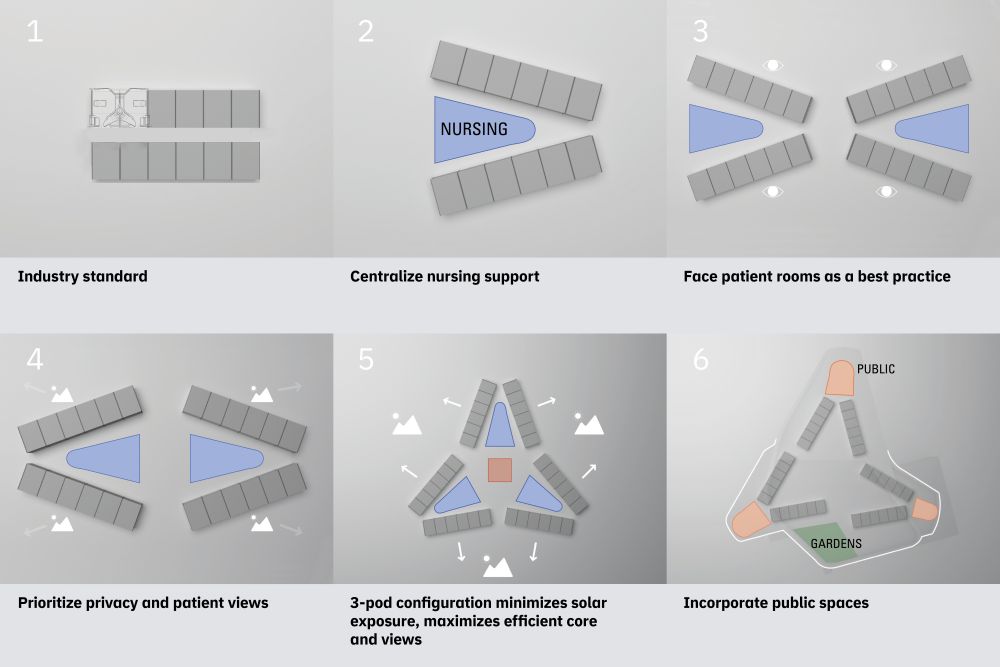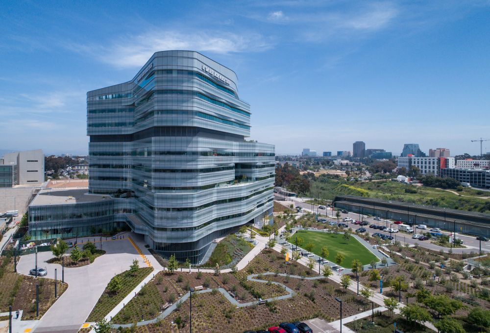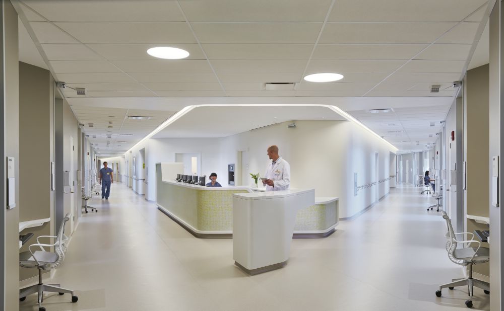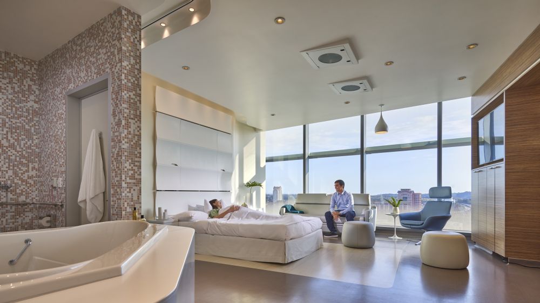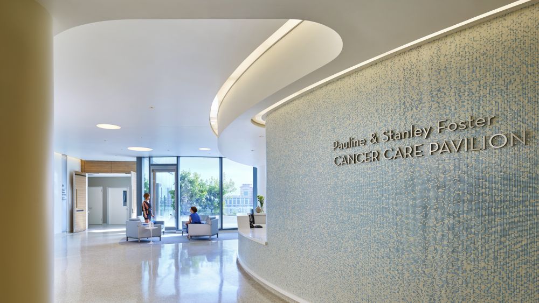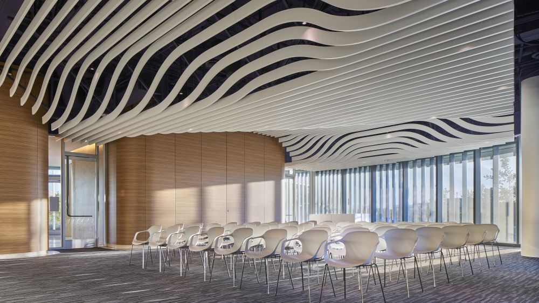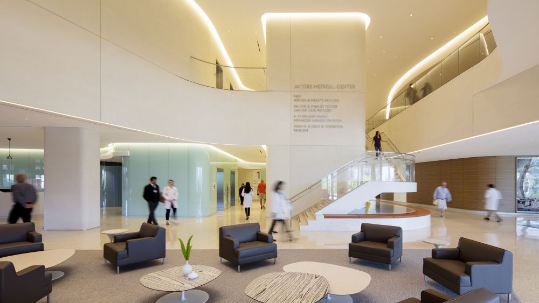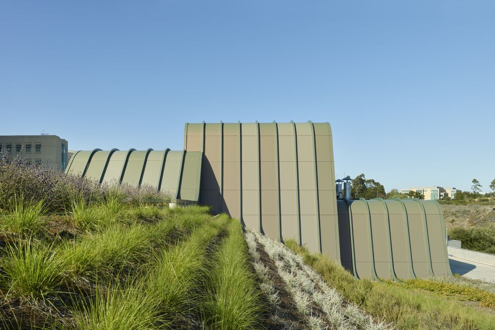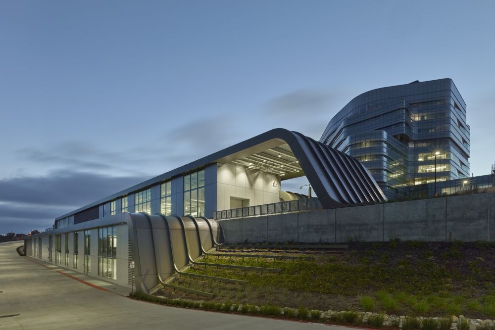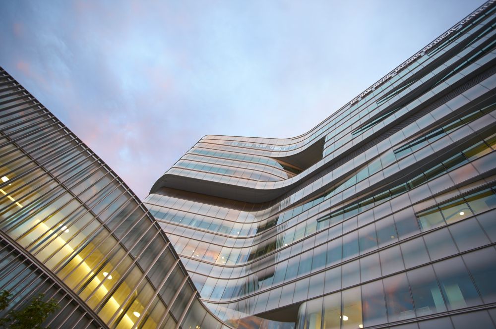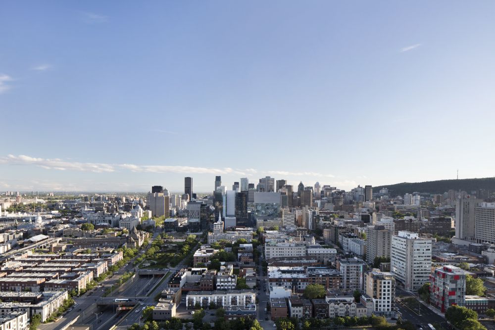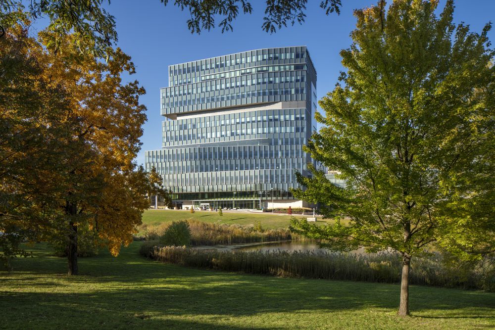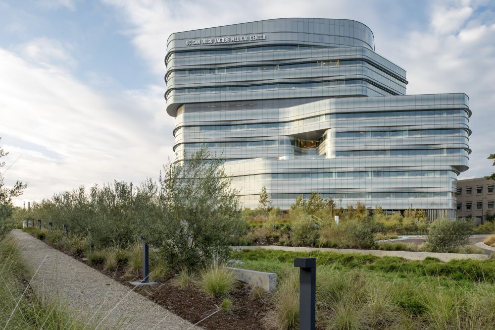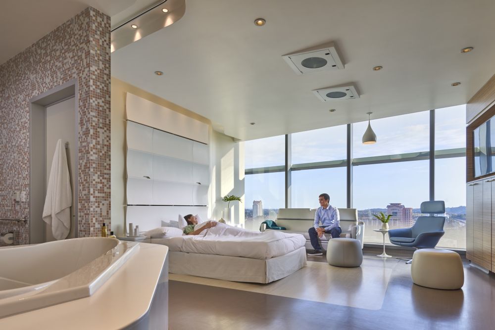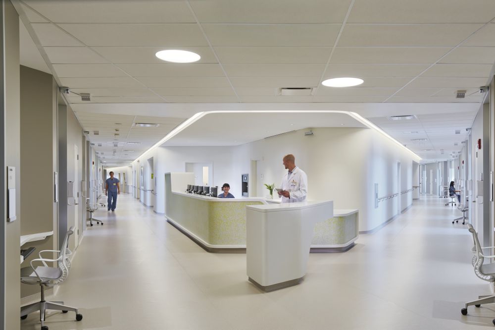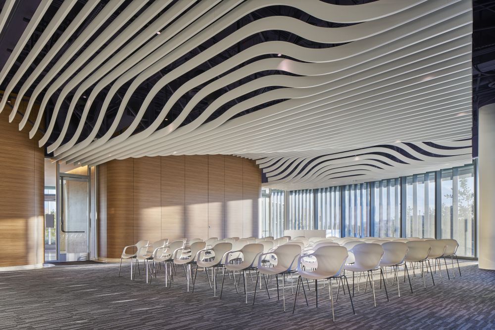Jacobs Medical Center at UCSD Health
From overlooked community hospital to world-class academic medical center
- Client
- UC San Diego Health
- Location
- La Jolla, California, United States
- Size
- 510,000 square feet
- Status
- Completed
- LEED Gold Certified
For decades, the perception in San Diego was that elite academic medicine lived 100-miles to the north, in Los Angeles. The arrival of Jacobs Medical Center at UC San Diego Health flipped this narrative forever. Connected to UCSD’s existing Thornton Hospital, and just steps away from a new research facility, the 245-bed tower is a translational medical center in the truest sense—boldly facilitating the convergence of research, education and world-class clinical care.
Today, UC San Diego Health is the regional healthcare destination of choice, bringing highly specialized, advanced medical care much closer to home for the 3.3 million people that call San Diego home.
The garden hospital
Our Yazdani Studio of CannonDesign designed the building, introducing a garden hospital concept that reimagines the hospital experience at every turn. The building is uniquely defined by its symbiotic integration of nature, technology and architecture. These elements come together to form the building’s DNA in a way that is ever-present yet unobtrusive. Continuous views and access to nature are complemented by the building’s curvilinear form, harnessing biophilia as an essential partner in the patient’s healing journey.
Form follows nature
Jacobs Medical Center exhibits a distinct architectural identity from virtually every sightline. The building’s unique curvilinear form was driven by the design of the patient units, but also by advanced computational modeling to capitalize on views, maximize daylight and minimize solar gain and glare. Integrated into the exterior are a number of elevated gardens and terraces that bring nature up to the patient level. The geometry creates a subtle continuous flowing curve of the exterior—a dynamic form that is carried throughout the building in similarly organic ways. Interior spaces extend this theme, with corridors exuding a natural flow and design details that are fluid in shape.
Raising the bar
3 in 1
The 10-story building functions as three medical specialty centers—housing inpatient services for high-risk obstetrics and neonatal care, cancer care and advanced surgery.
80%
Overall patient satisfaction scores ascended from an average of 45 to 81 within the first year of opening.
#1
UC San Diego Health is the top hospital in San Diego and is consistently recognized as a Top 5 hospital in the state of California by US News and World Report.
65
User groups collaborated with us to design the new hospital.
No detail unnoticed
From the outset, Jacobs Medical Center was intended to make a bold statement: This is not healthcare as usual. The building’s success would be measured by its ability to redefine the UC San Diego Health brand through the transformation of human experience, process and place. To achieve this ambitious vision, every space and detail was meticulously designed to exude confidence and excellence. Visitors are greeted with sightlines into the Cardiac Wellness Center appointed with a fitness and yoga studio adjacent to a fully-equipped demonstration kitchen. The design attributes of the lobby spaces are carried through amenity and care spaces—a theme that starts on the ground floor and threads continuously throughout every space in (and outside) the building.
A central design feature
To power the hospital and its adjacent buildings, we also designed a 40,000-square-foot central utility plant that masks the plant’s mechanical infrastructure and helps the facility blend in with the vegetated canyon beyond. Its floor-to-ceiling glass, earth tones and sweeping curves—formed using metal battens—mirror the organic nature of the hospital tower while remaining unimposing on the natural setting.
