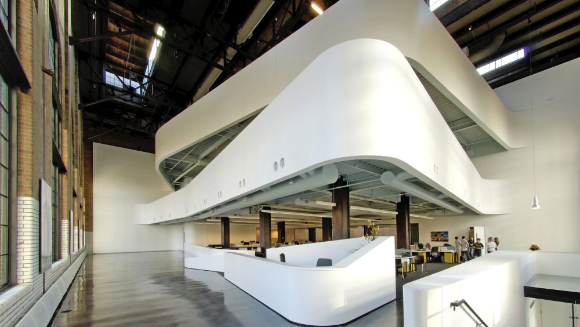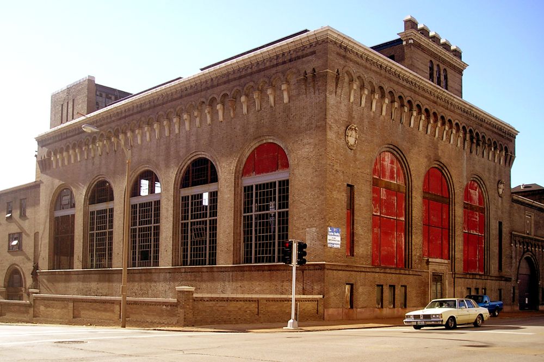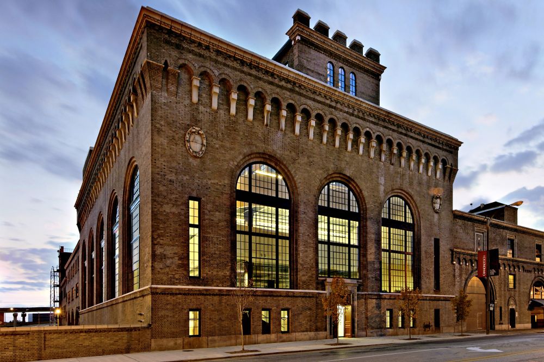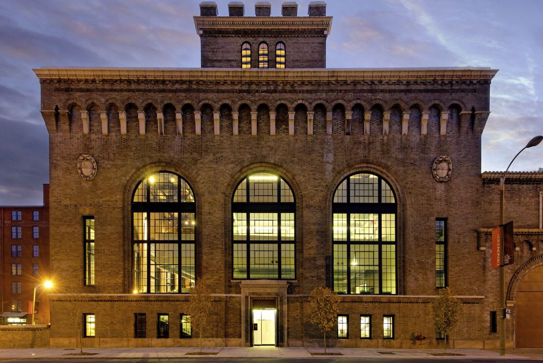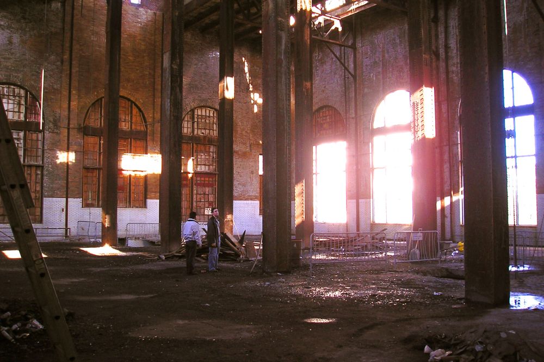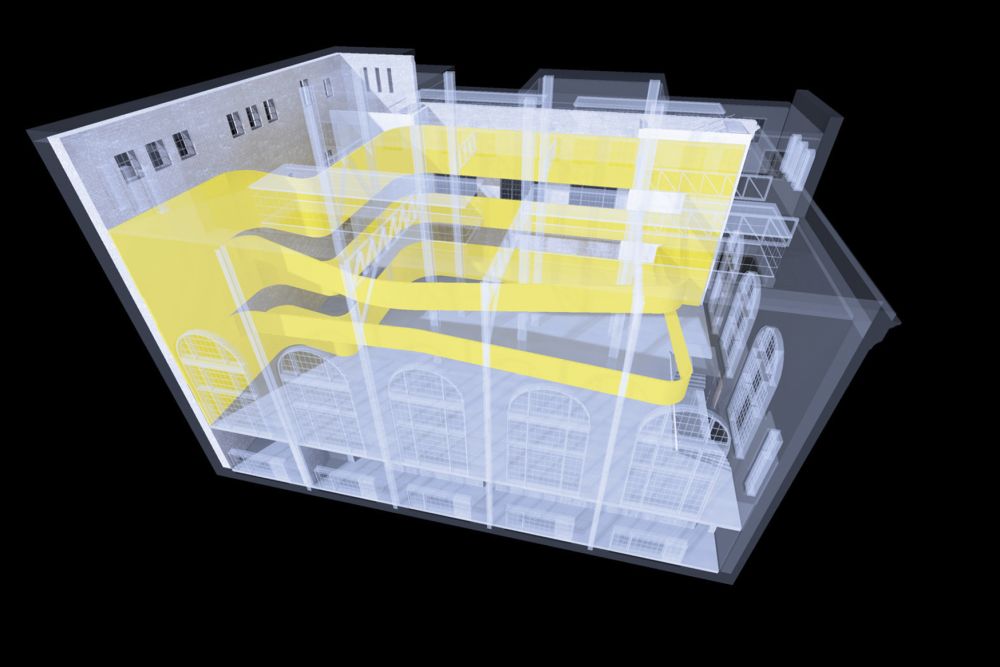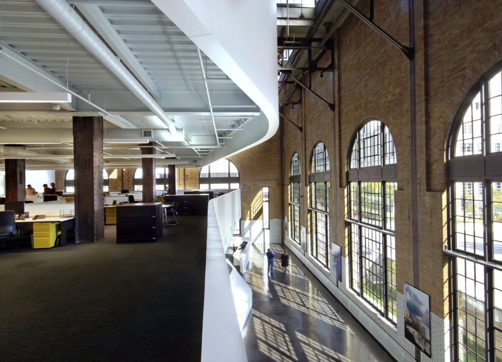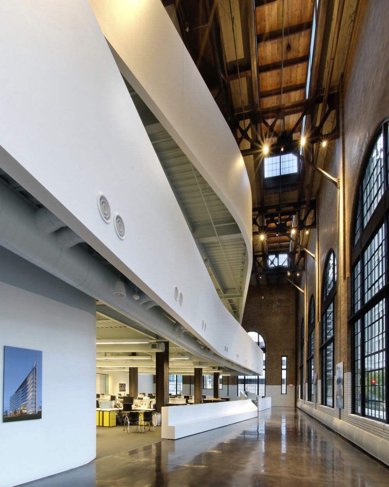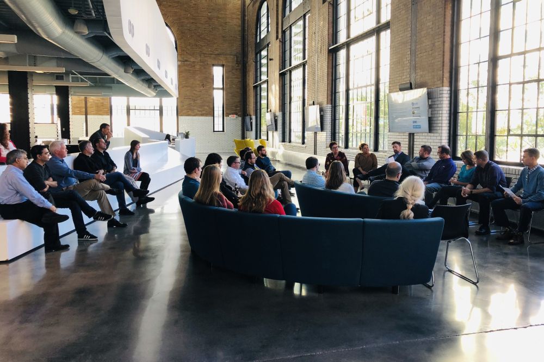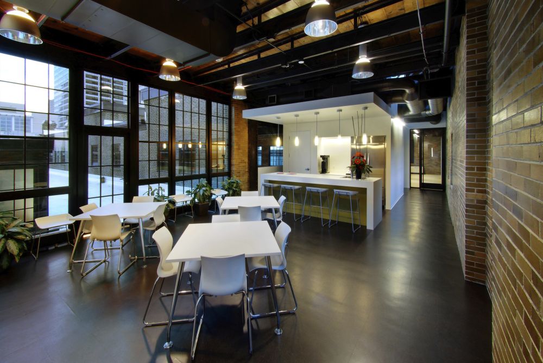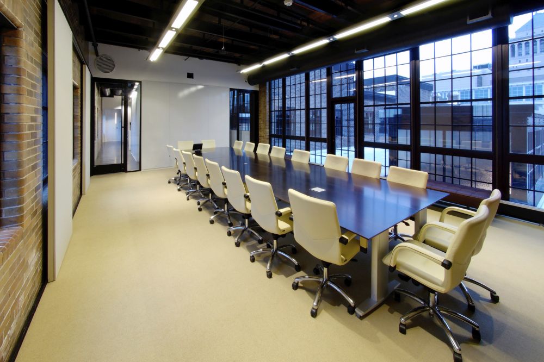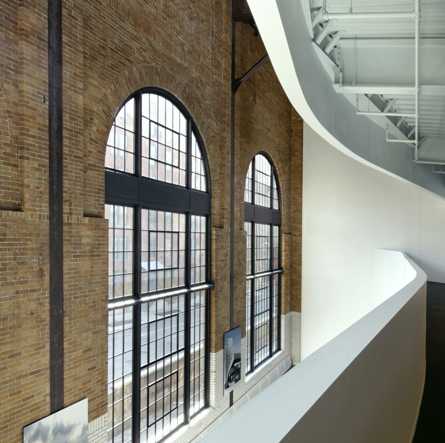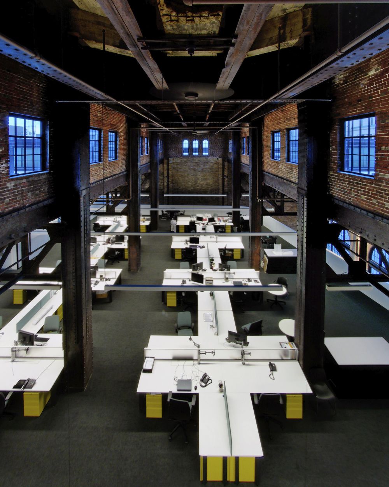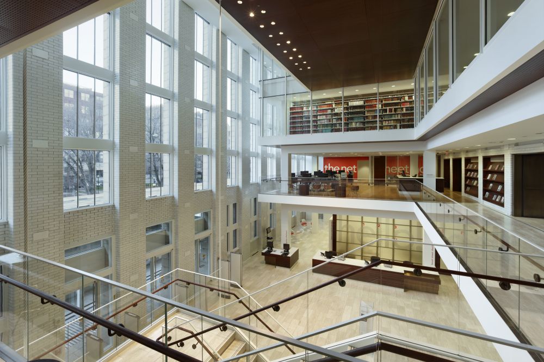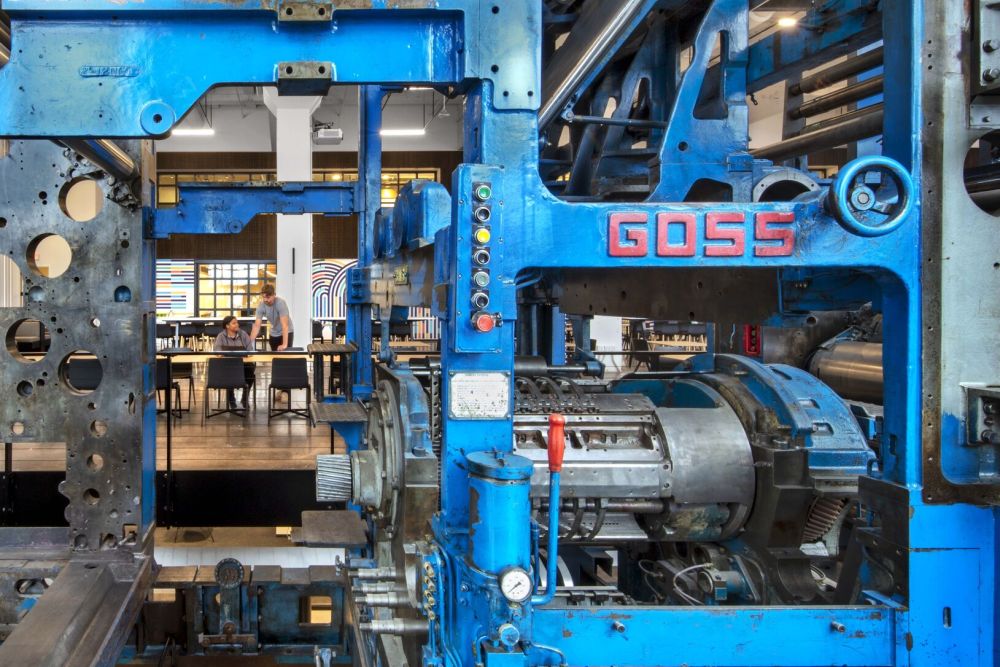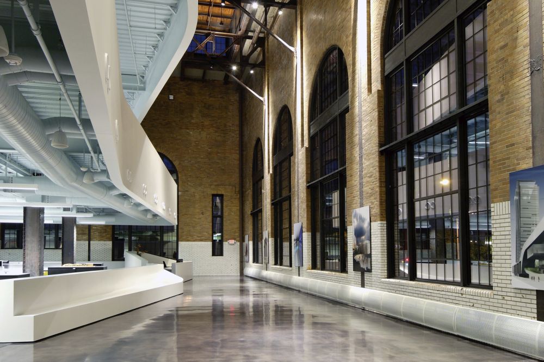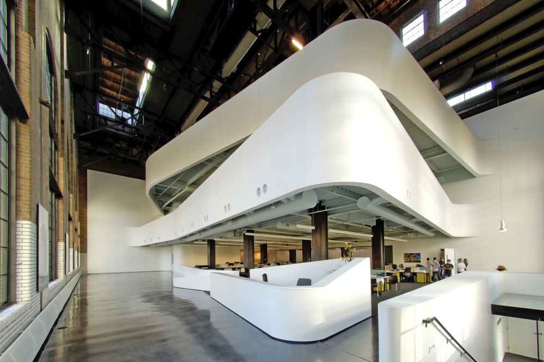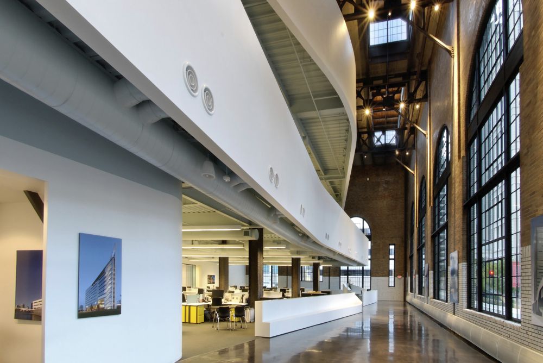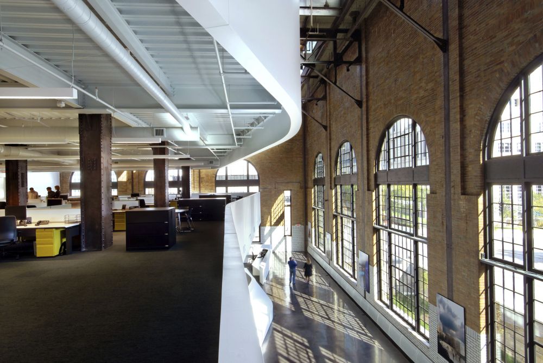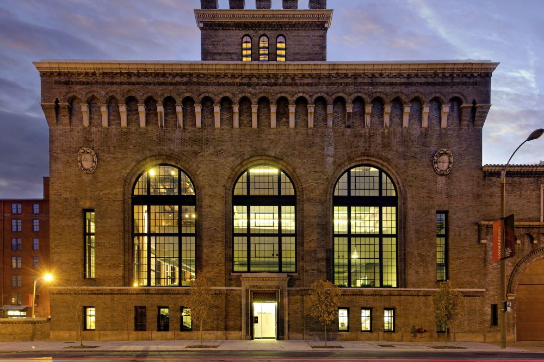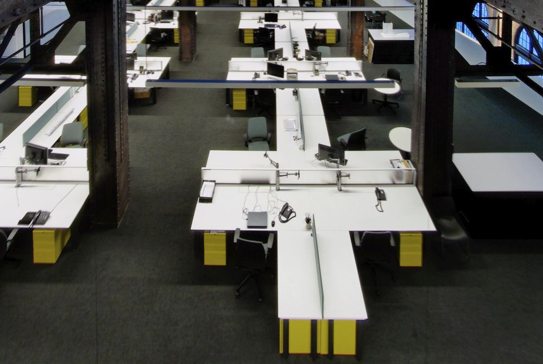St. Louis Power House
Re-energizing a historic landmark
- Client
- CannonDesign
- Location
- St. Louis, Missouri, United States
- Size
- 32,000 square feet
- Status
- Completed
- LEED Gold Certified
Constructed in 1928 and designated as a landmark by the National Historic Register, the Power House once provided coal-fired steam heat to a dozen buildings in downtown St. Louis. Decommissioned in 1980, the building became a shell of its former self—a large vertical building with a relatively small footprint, completely empty.
In 2007, we purchased the building and began the meticulous process of preserving the structure while transforming it into the new home for our St. Louis office. The Power House spoke to our team because it matters deeply to the city of St. Louis and we knew it could matter again in entirely different ways. We were inspired by the building, and we sought to create a design solution that would inspire others.
Our transformation of the building went on to win an Honor Award from the American Institute of Architects—the highest honor bestowed upon building projects.
Testimonials
Although the building’s exterior shell and original structural steel were fundamentally sound, transforming the space into a workplace required a creative spatial solution that exploited the building’s massive volume in spite of its relatively small footprint.
Our solution involved designing two separate floor plates above the ground floor inside the tall volume, thereby creating two extra floors and ample collaborative meeting space and workspaces for approximately 120 employees. In addition, an elevator shaft, kitchenettes on each floor, and two staircases located against the back wall in the northwest and southwest corners were all achieved within the historical building envelope.
Testimonials
Within the original framework of the building, a model shop and materials library plus a boardroom are carved out of the basement. On the roof, an oblong structure originally used to store coal conveyor equipment now houses a conference room and staff lunchroom.
The LEED Gold building now performs at an exceptionally high level, exceeding even forecasted energy-use predictions.
