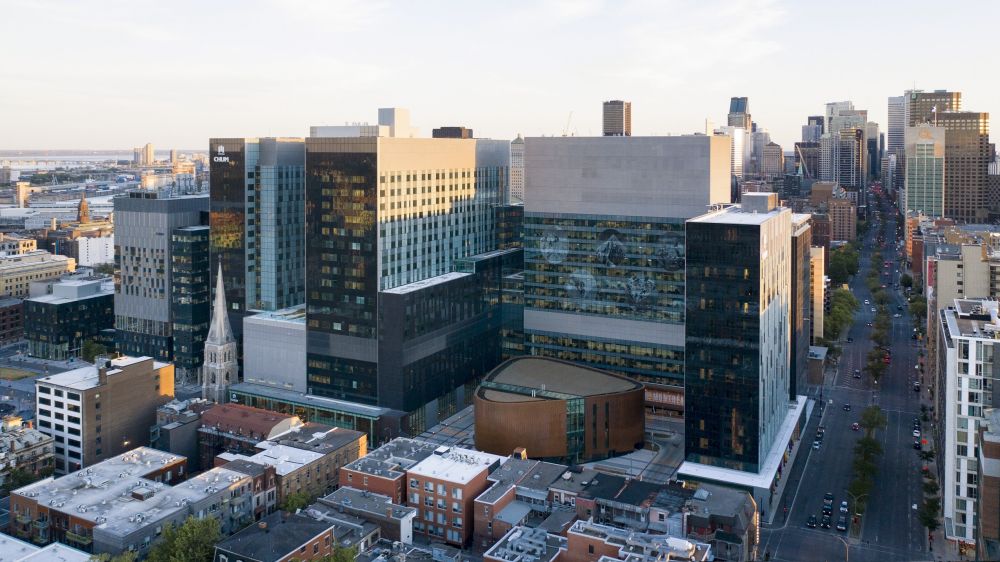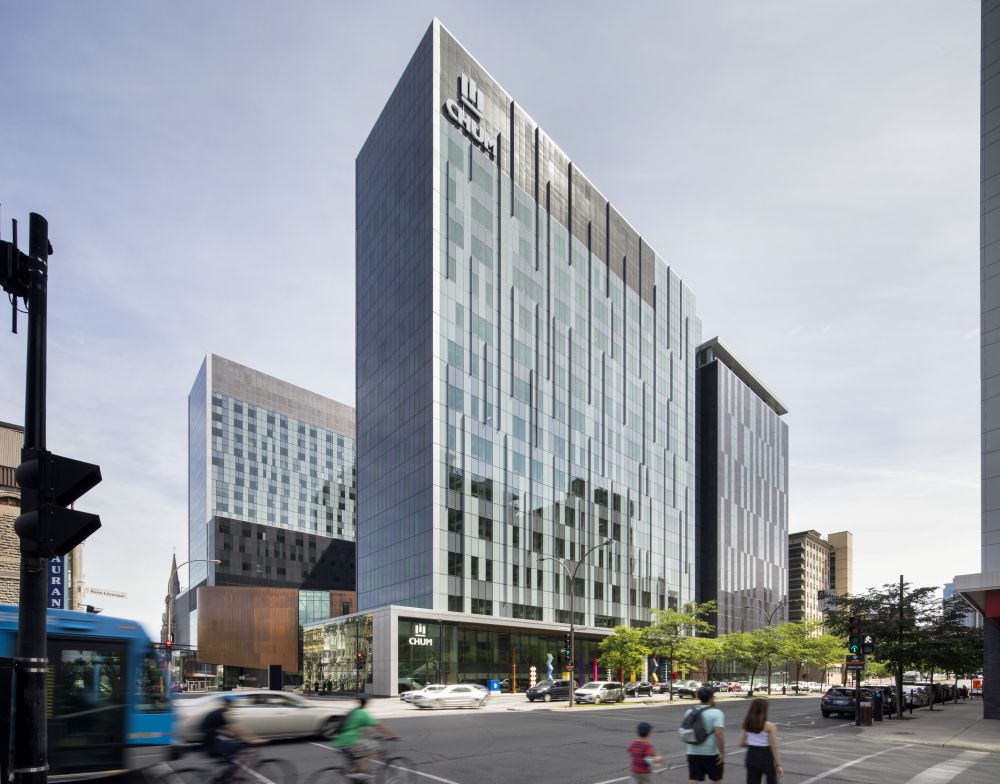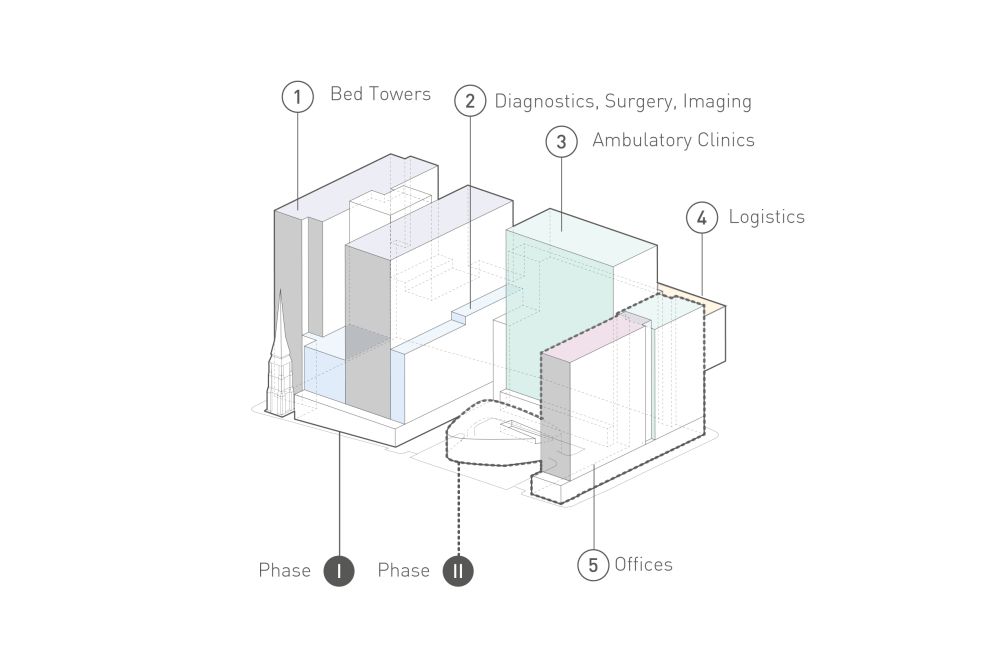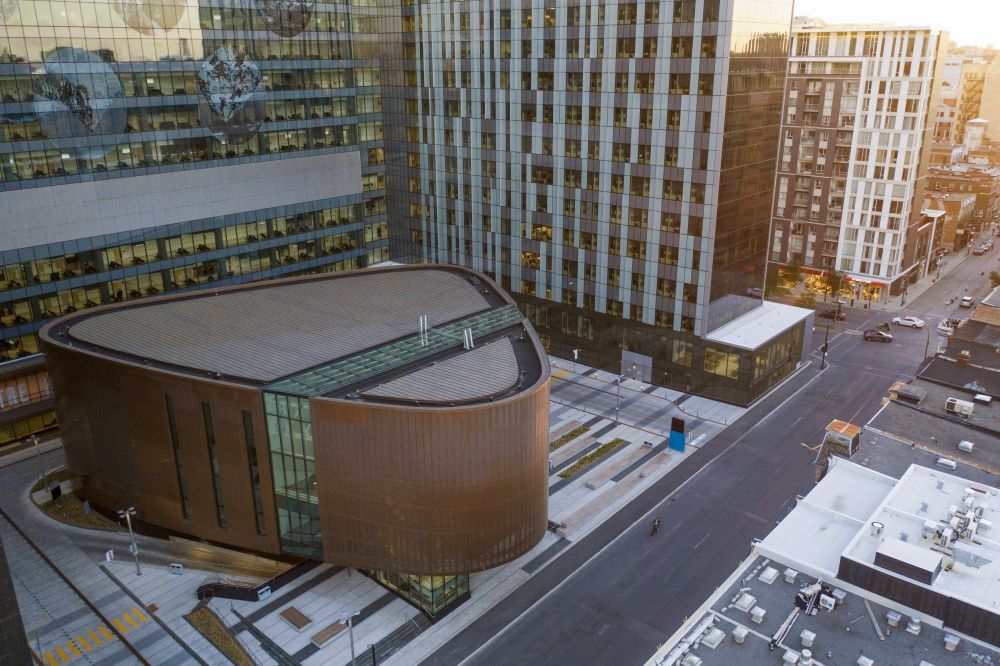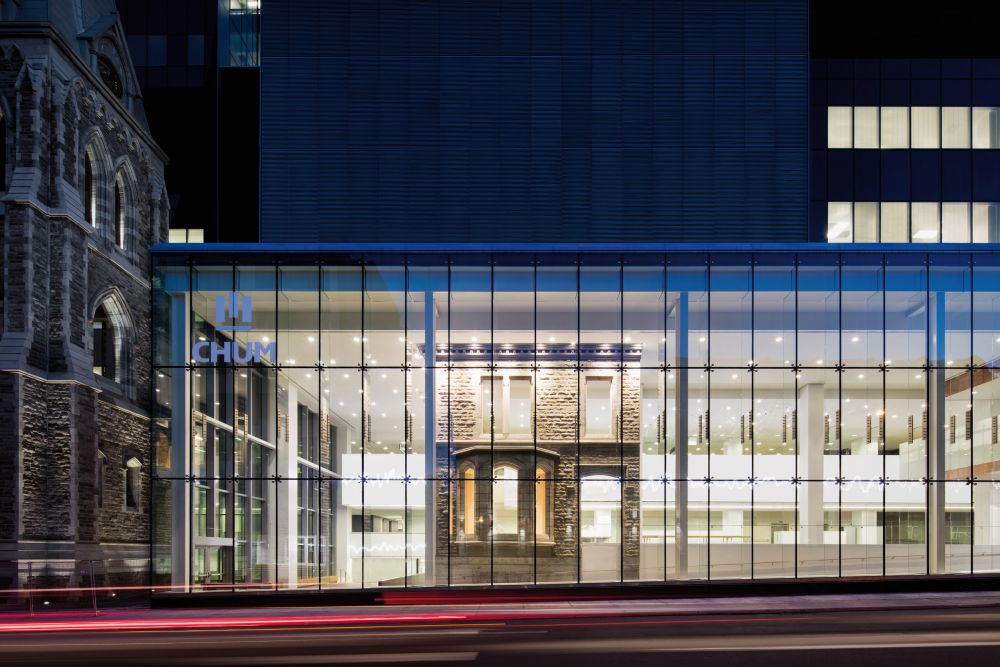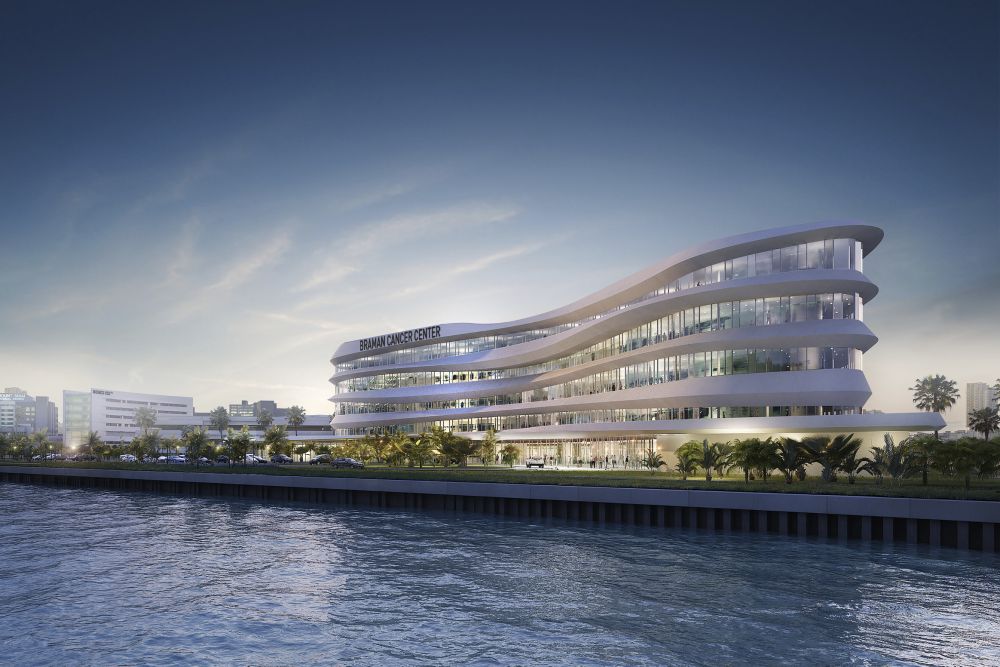CHUM completes remarkable journey in Montreal
June 10, 2021
Social Sharing
The Centre hospitalier de l’Université de Montréal (CHUM)—a remarkable, expansive and award-winning academic medical center we designed in partnership with NEUF architect(e)s—has now completed its second and final phase.
One of the largest hospitals in North America, the CHUM stands as a healthcare destination, a cultural landmark and a catalyst for Montreal’s bright future. The more than three million square foot complex consolidates three aged hospitals into one urban medical center spanning two city blocks and rising 22 stories tall.
“It’s incredibly rewarding to see so many years of preparation, planning, design and intense effort come to life,” said Jose Silva, Principal for CannonDesign, Retired. “The CHUM has always been an extraordinary project—from the bold vision that set it in motion nearly a decade ago to the beautiful building it has now become. This is an exciting moment for both those who worked on the project and those who will benefit from this state-of-the-art facility.”
While the first phase of the complex was originally intended to deliver 55 percent of the project, our team introduced a ground-breaking planning strategy that allowed 85 percent of the program to be delivered in the first phase. Phase 1, which was completed in 2017, included three towers housing outpatient clinics, 772 inpatient rooms, and one of Canada’s largest cancer treatment centers. Phase 2 saw the completion of offices, medical archives, a library, auditorium, ambulatory spaces and underground parking, as well as the demolition of the old Saint-Luc Hospital.
The centerpiece of the phase 2 development is the amphitheater. Sitting at the foot of the surrounding medical towers, it’s wrapped in perforated copper sheeting that artfully reflects the sunlight during the day and emits a warm glow at night.
The architectural design of the overall complex combines historic architectural artifacts, such as the steeple from an abandoned church that once stood on the site, with a nuanced expression of cladding materials—creating a juxtaposition that redefines the identity of the district around the site. Six publicly accessible rooftop gardens are designed in the shape of medicinal herbs, nodding to the healing effects of nature. Numerous public art pieces define the building and its interior.
Already, the CHUM has received global acclaim for pushing the boundaries of healthcare and urban design. It’s garnered more than 20 global awards, including five awards at the 2018 Grands Prix du Design.
