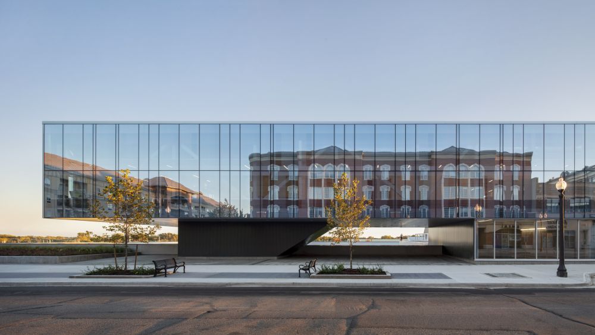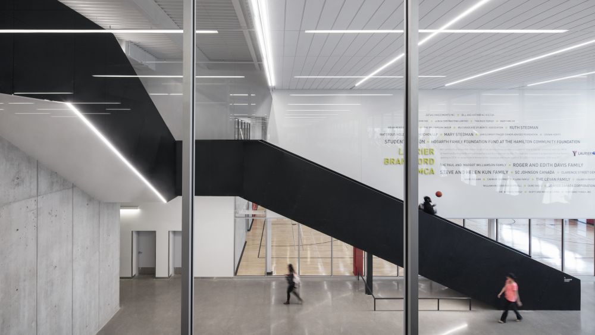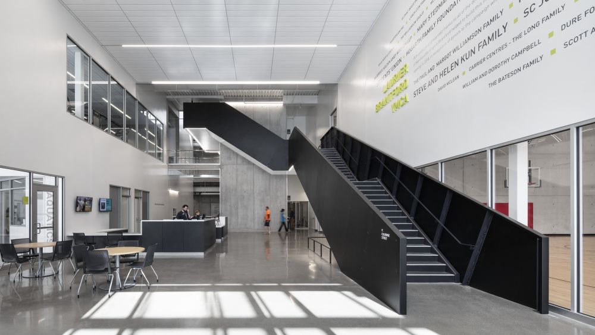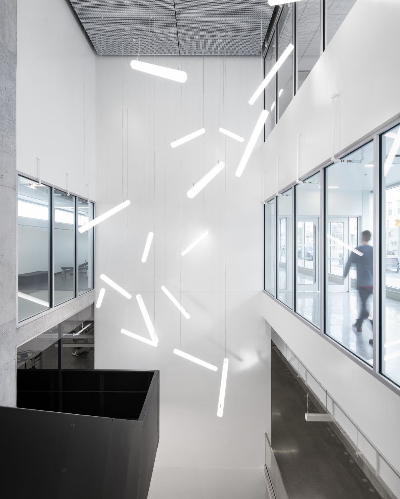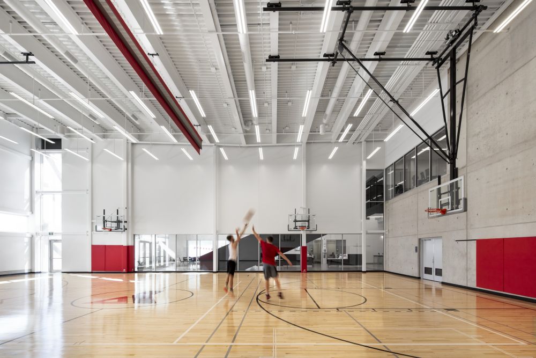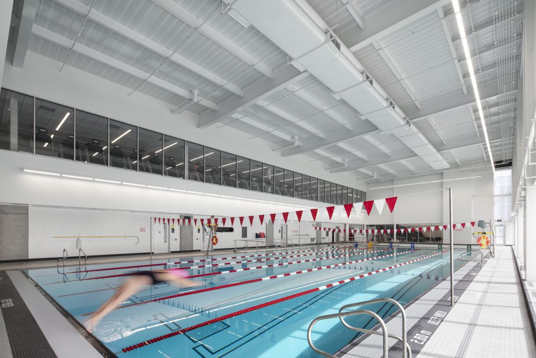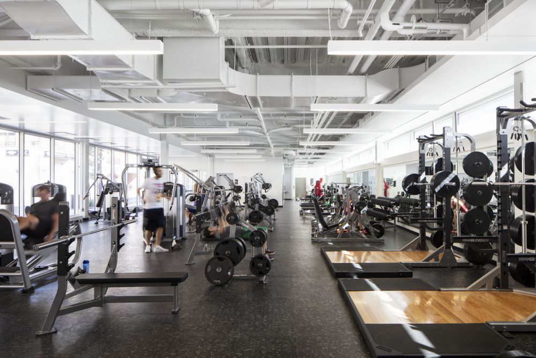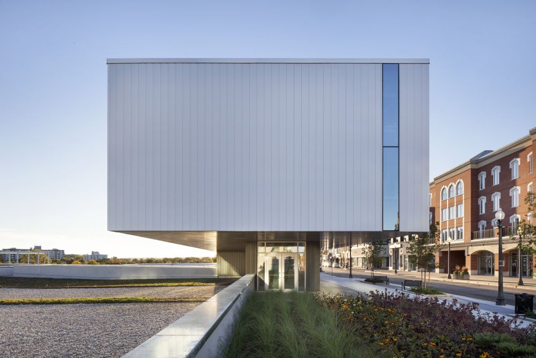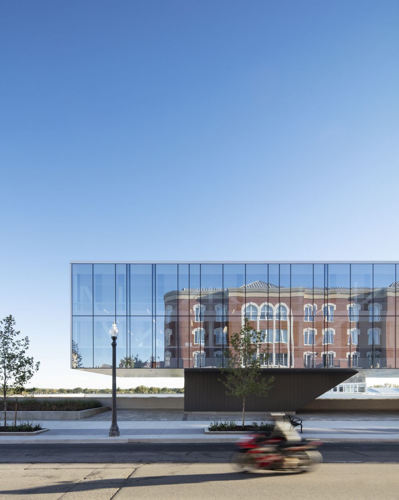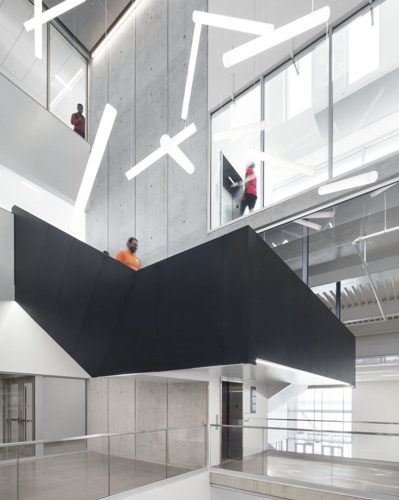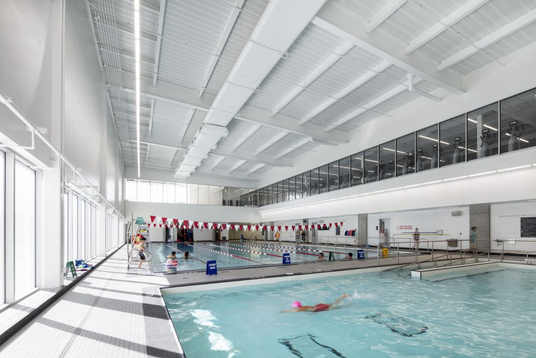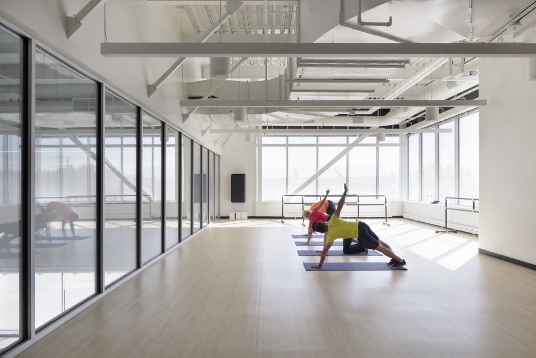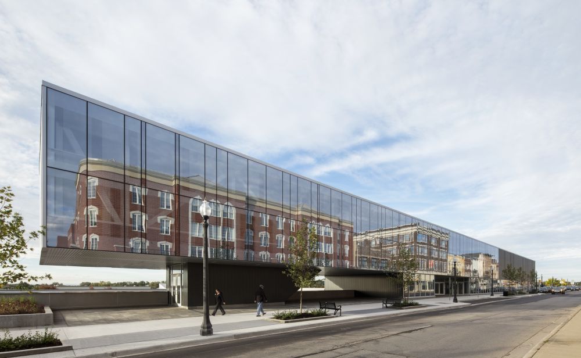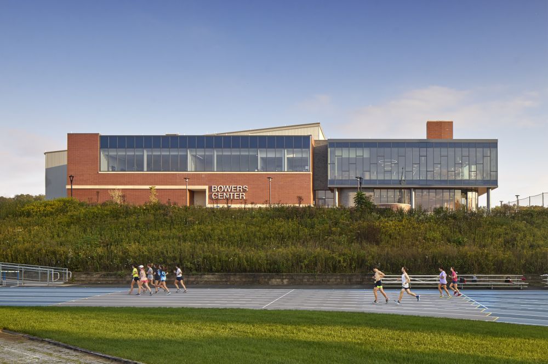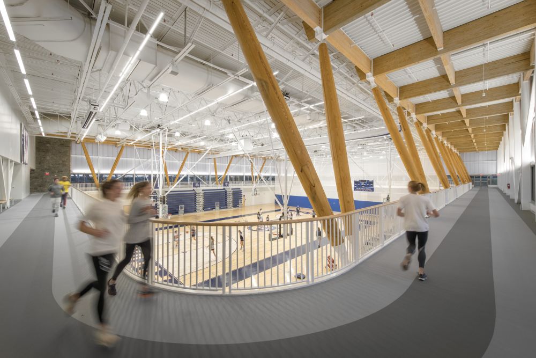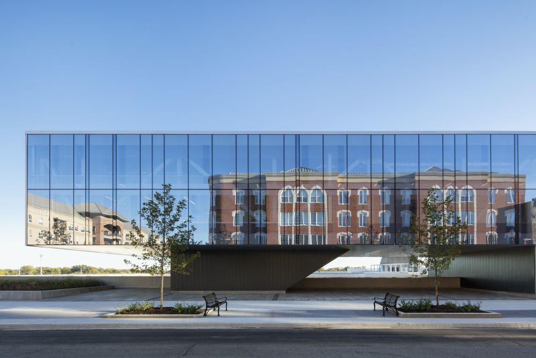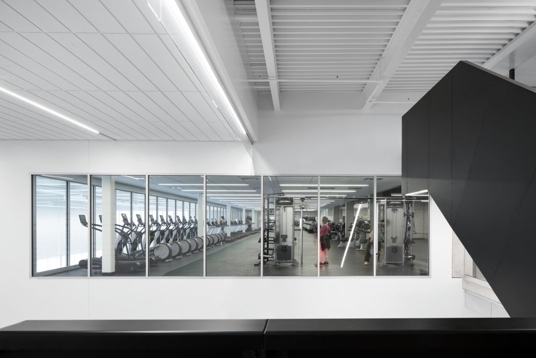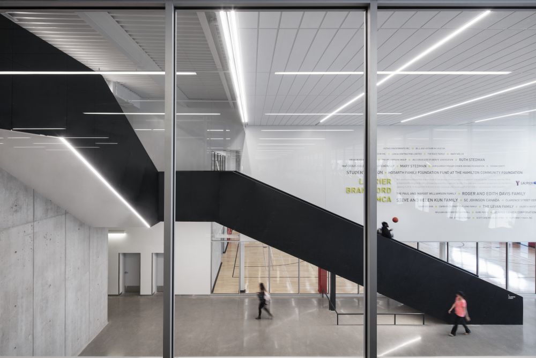Laurier Brantford YMCA
Mirroring a city's past to ignite its future
- Client
- Wilfrid Laurier University and YMCA
- Location
- Brantford, Ontario, Canada
- Size
- 120,000 square feet
- Status
- Completed
The Laurier Brantford YMCA is a dynamic community resource and a new model for community and collegiate recreation. The first YMCA in the world co-owned with an academic institution, the building unites the regional YMCA and Wilfrid Laurier University. Our design team engaged the two clients and the community in a highly collaborative process to ensure all ideas and possibilities were covered and all needs best met.
Located at the confluence of a dynamic city edge, the center is conceived as an integrated design that offers the public a unified and cohesive experience, asserting a new identity to the block and city as a whole. The design focuses on three themes—memory, movement and landscape—as it draws upon the rhythms and patterns of buildings that previously filled the location while creating new possibilities. The center is equipped to support residents, students and community events.
The YMCA is rich in resources, featuring an aquatics center with two pools for swimming, a double gym for sports and competition with retractable seating, comprehensive cardio and weight training space, group fitness studios and more.
The building also offers zones for childcare, youth development and social leadership, student collaboration and health intake for specialized community-based healthcare programs. It is remarkably diverse in all the ways it supports the communities it serves.
