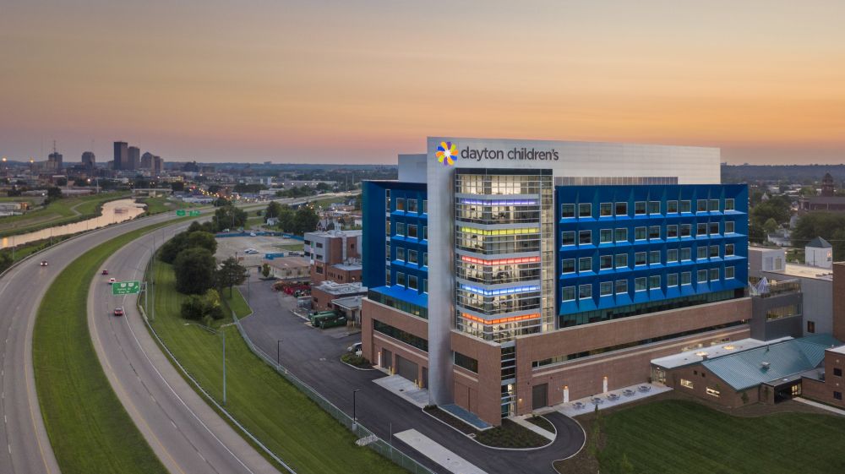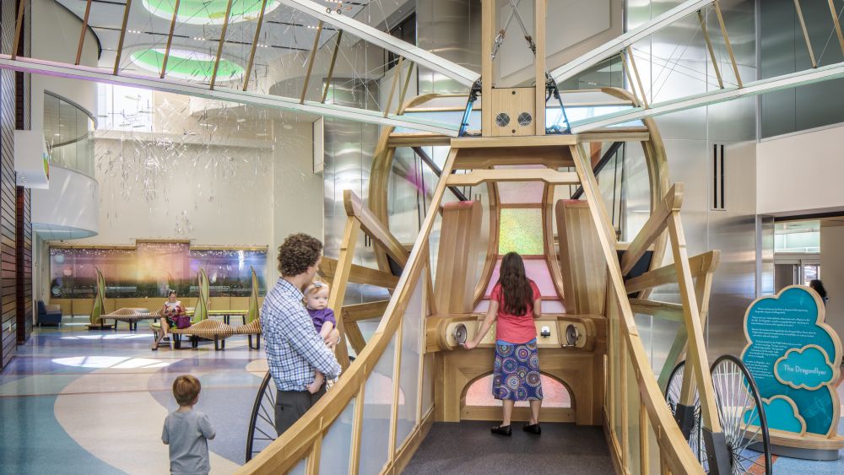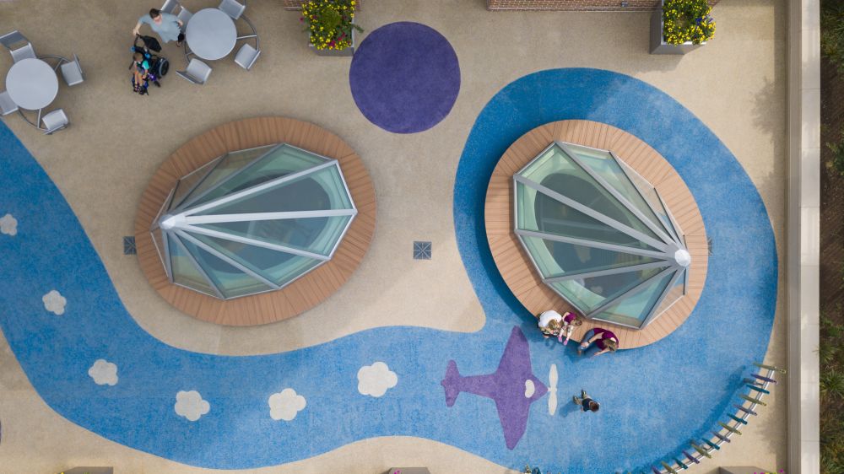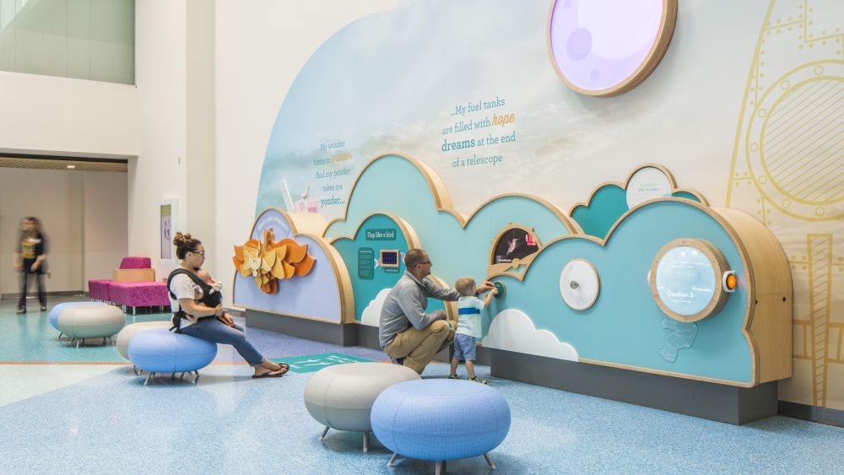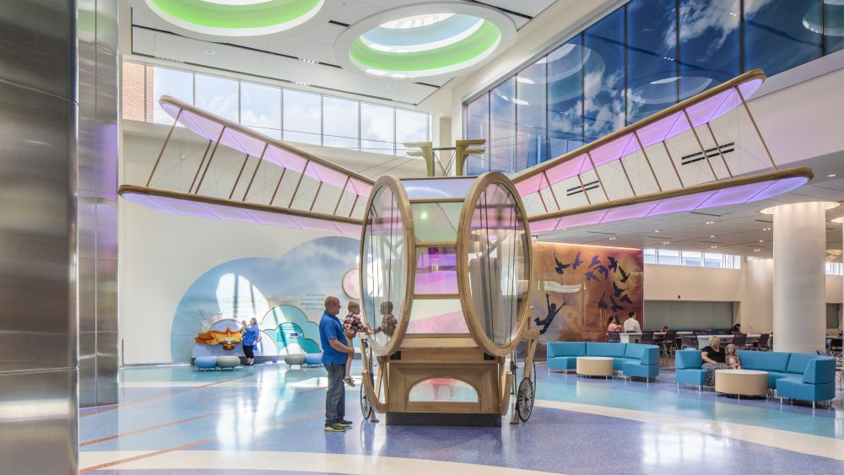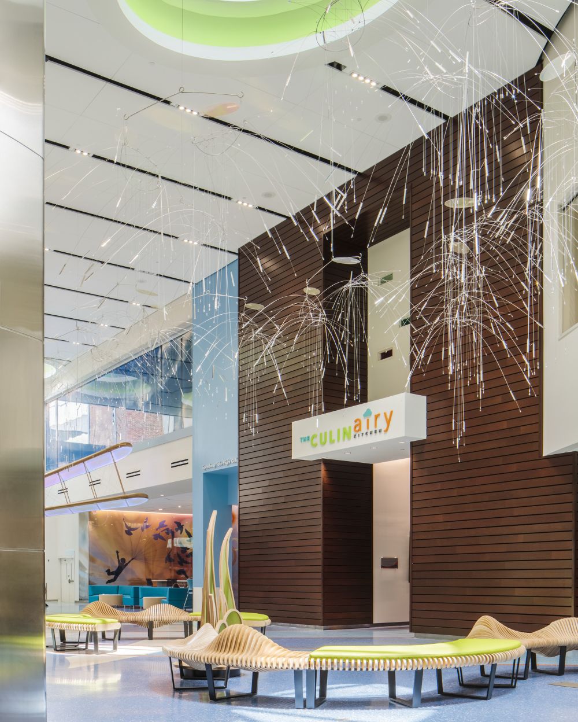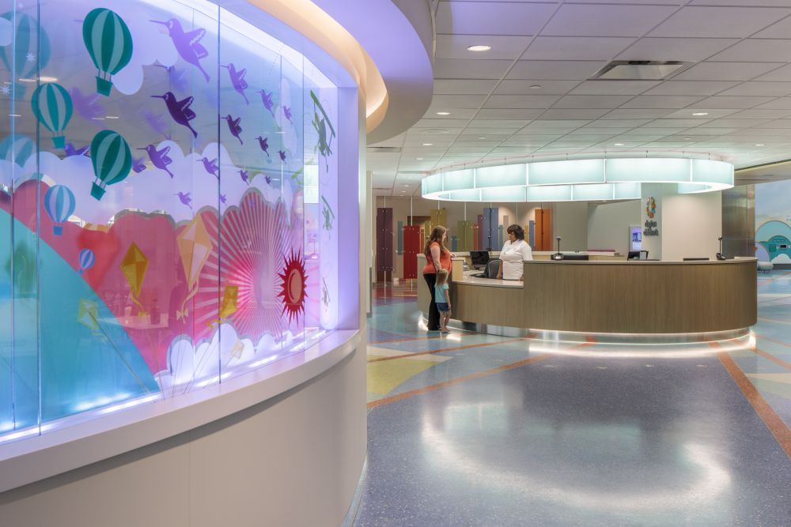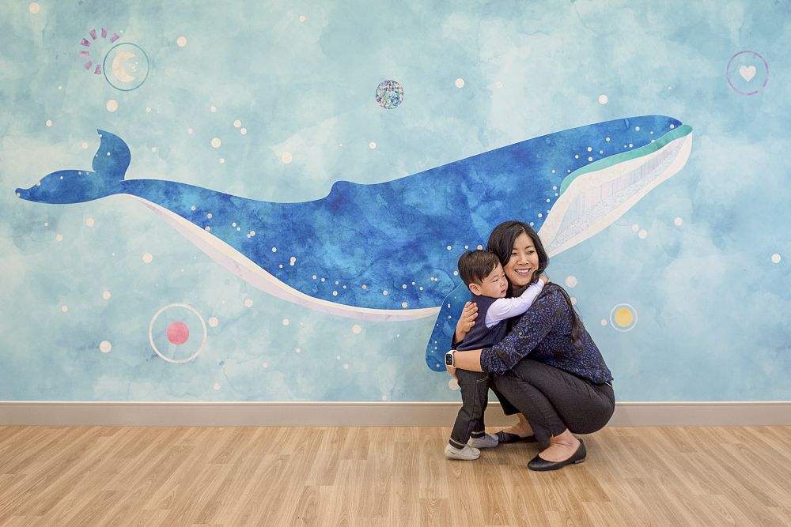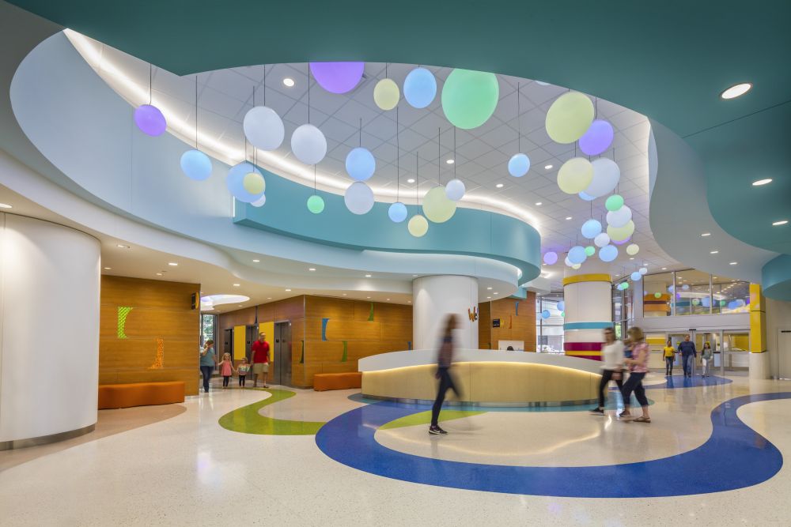Dayton Children's Hospital Patient Tower
A revitalized campus delivering care and delight
- Client
- Dayton Children's Hospital
- Location
- Dayton, Ohio, United States
- Size
- 228,000 square feet
- Status
- Completed
Faced with aging facilities and piecemeal campus growth, Dayton Children’s Hospital set out to reimagine care in its community. Working in collaboration with the hospital, we created a comprehensive, multi-phased plan called Destination 2020 to serve children across the region following a “right care, right now, right here” philosophy. Phase one created a new patient tower to start the renewal of the main campus. The eight-story bed tower, completed in June 2017, holds a comprehensive cancer and blood disorders center, a critical care complex, a 34-bed Level II regional NICU and 130 inpatient beds.
The hospital tower includes a rooftop garden for patient and visitors to enjoy along. Skylights provide a view to the atrium below and a flight-themed mosaic provides ample space for kids to play. To safeguard the delicate immune systems of the cancer patients, the hematology and oncology floor has access to an adjacent outdoor rooftop play space that is protected from common areas.
Replacing worry with joy is the prime directive of every children’s hospital environment. The lobby and two-story atrium themed around Dayton’s historical aviation innovations greets visitors with an abundance of natural light, bright colors, and areas to relax. As patients enter the lobby, they are greeted with elements of whimsy and wonder artfully incorporated into the space, designed by Distinctive Art Source and Roto Studios. The large-scale play structure and hanging mobiles create awe and excitement-- as visitors explore the hospital, hidden floor inlays of insects and birds create delight for children of all ages.
A growing partnership
Carrying the success of its inpatient experiences to an outpatient setting, we also collaborated with Dayton Children’s Hospital to create a new, five-story specialty care outpatient center at the hospital’s main campus which opened in summer 2023. The new space provides the conveniences families are seeking in an outpatient setting—imaging and pharmacy services just steps away from clinics, as well as fully integrated orthopedic and sports medicine services. The design of this new facility also enables the holistic, multidisciplinary care that improves health outcomes and enable the flexibility and efficiencies needed to reduce appointment wait times and improve access to specialty care. The building provides a playful, light-filled backdrop for care while sensory items are featured in key areas such as exam rooms, diagnostic spaces, blood draw rooms and feature walls.
