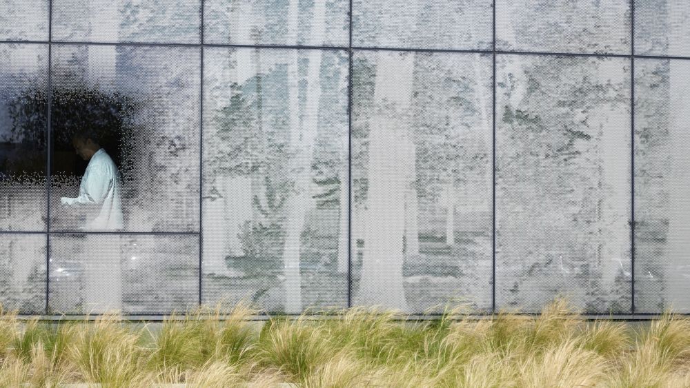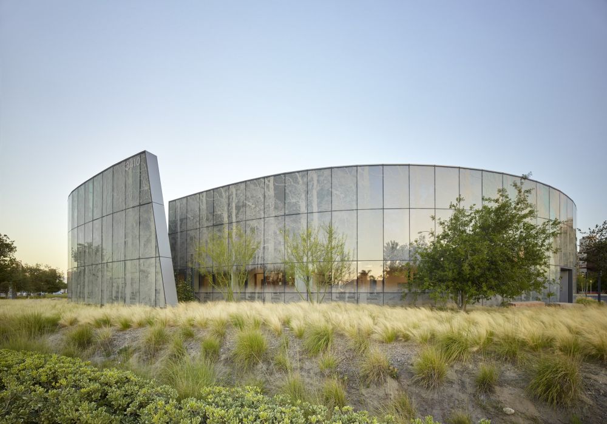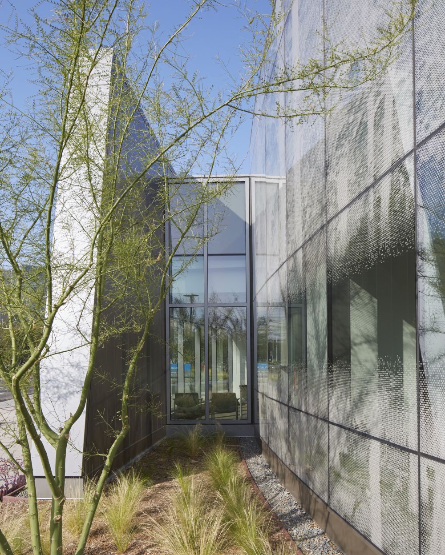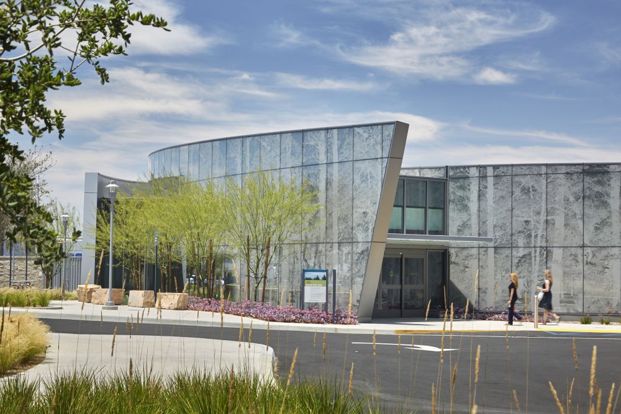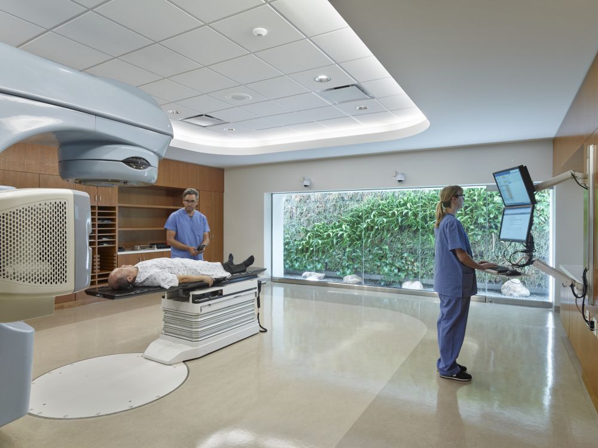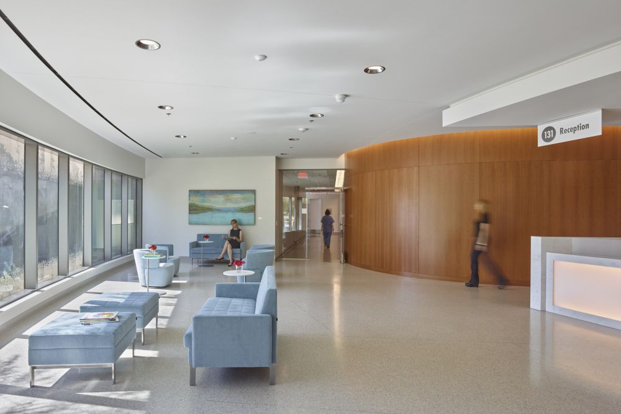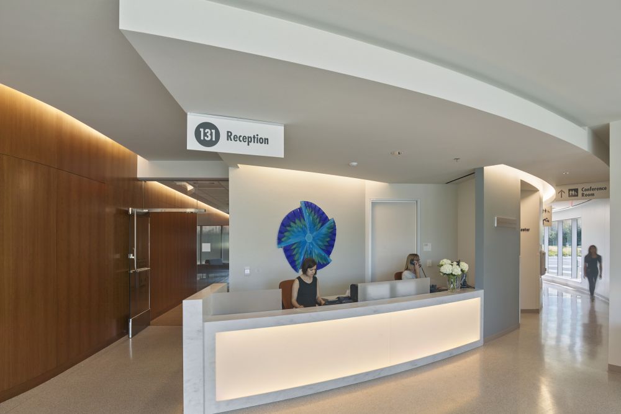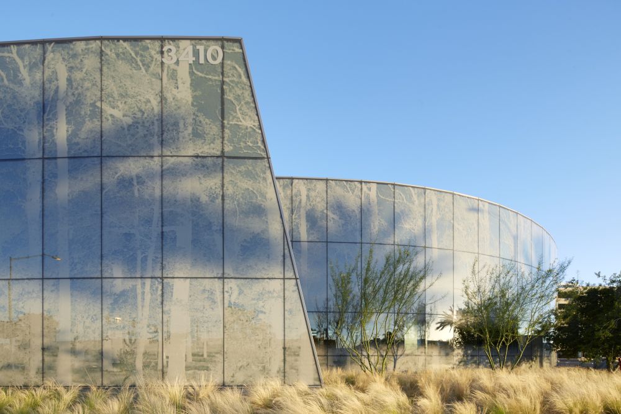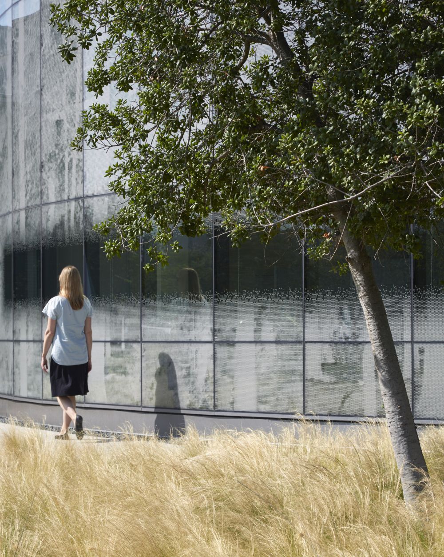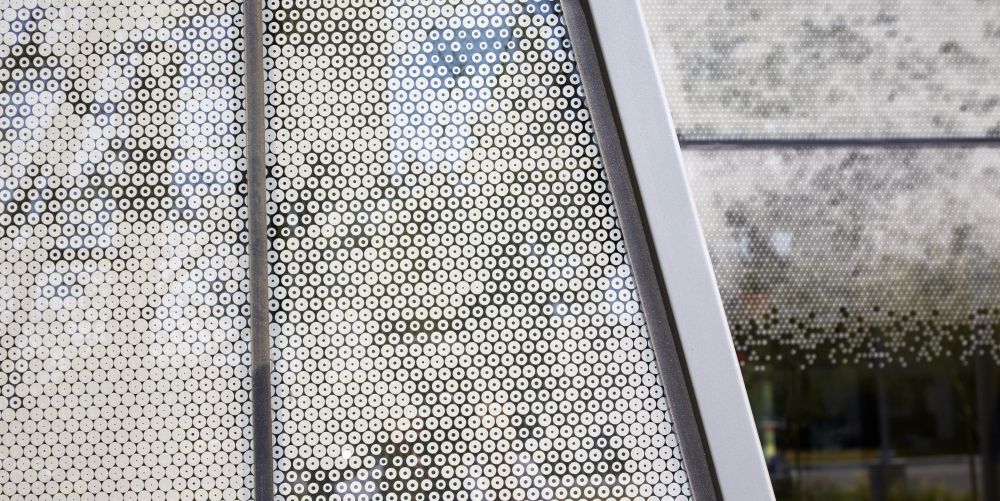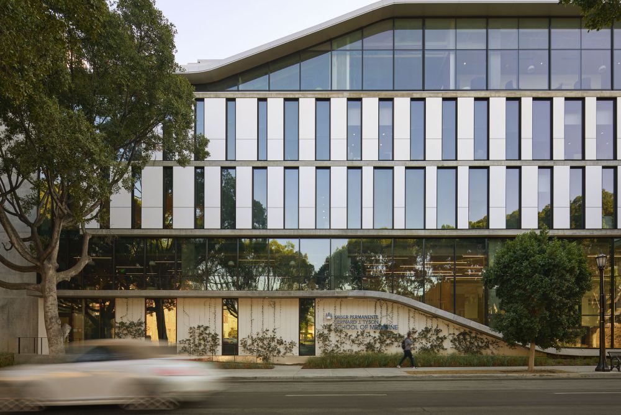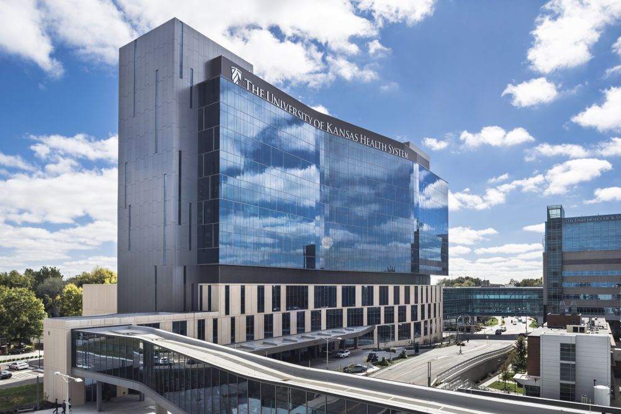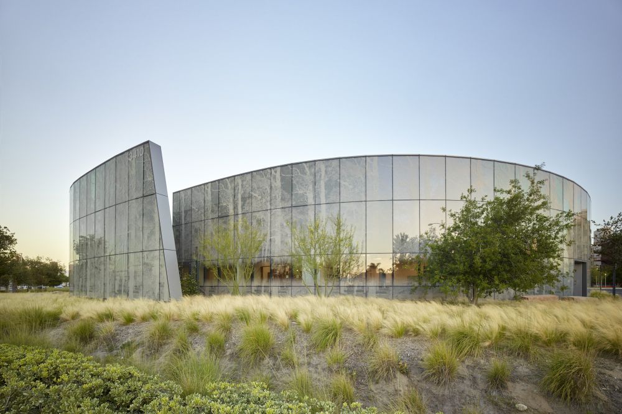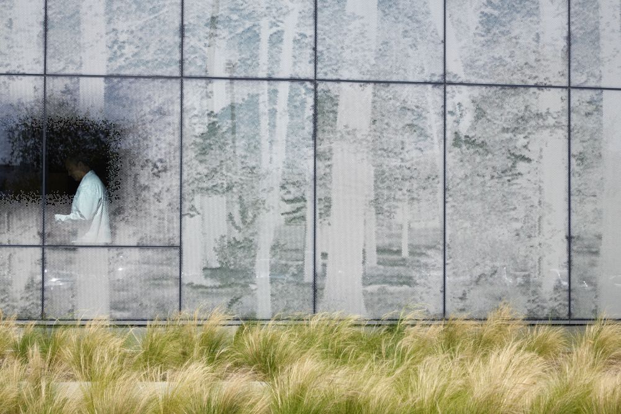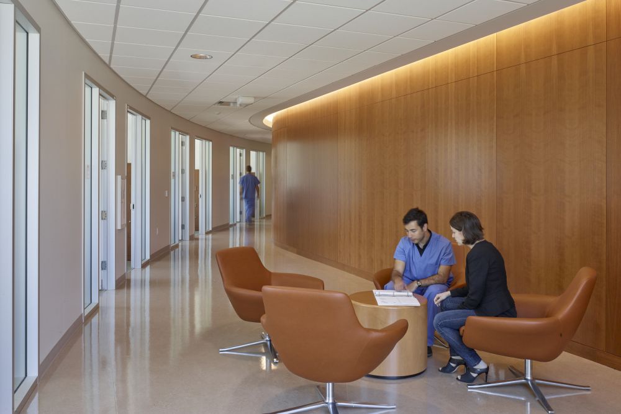Radiation Oncology Center
A campus landmark with patients at the forefront
- Client
- Kaiser Permanente
- Location
- Anaheim, California, United States
- Size
- 16,000 square feet
- Status
- Completed
- LEED Gold Certified
Traditionally, radiation treatment centers are placed below ground to accommodate heavy equipment and to shield radiation. While these care spaces serve a very functional purpose, they are often left barren of natural light and amenities that support the physical and emotional needs of cancer patients. Kaiser Permanente’s state-of-the-art Radiation Oncology Center changes that paradigm by placing its treatment spaces above ground, offering patients access to views of nature that alleviate stress and support a healing journey.
With its sculptural and iconic form, the building is a gateway to the Kaiser Permanente Anaheim Campus. Designed by our Yazdani Studio of CannonDesign, its striking presence and setting serve a vital purpose to cancer patients who must visit frequently during their treatment period. At just 16,000 square feet, it illustrates great impact can be achieved at any scale when human experience is placed at the forefront of the design process.
The building’s radial plan allows for continuous views to nature—from patient arrival into treatment and upon exiting the building.
The building’s design is centered on the distinct needs of cancer patients and their demanding treatment schedules, which can occur five days a week for five to eight consecutive weeks. To alleviate the stress and discomfort that comes with treatment, the building harnesses natural light, views to nature and soothing interior finishes to create a calming and nature-oriented experience that feels more like a spa than a diagnostic and treatment center.
Sustainably minded design
63%
less potable water is used for landscaping than the baseline.
85%
of all rainwater runoff is captured on site.
50%
of the site area has been restored to native vegetation.
Gold
The building achieved LEED Gold Certification.
Through iterative modeling and thoughtful design, energy use for the building was reduced to 28.5% below ASHRAE standards and was further reduced by the presence of a 910-panel PV array on the roof of an adjacent building. With the PV array factored, the project has achieved an energy cost savings of 118.25%, earning the maximum number of LEED points for optimizing energy performance.
