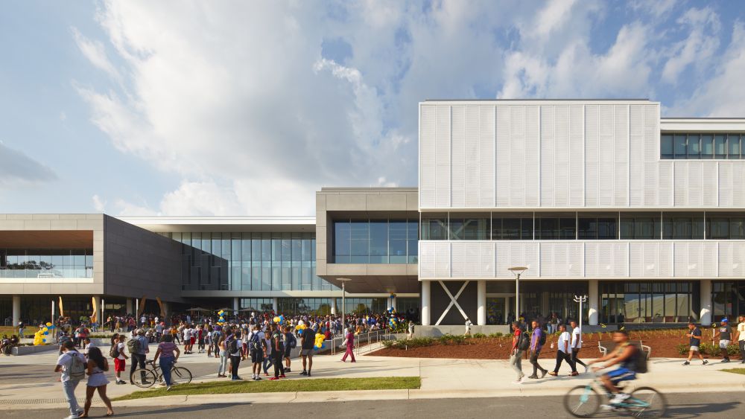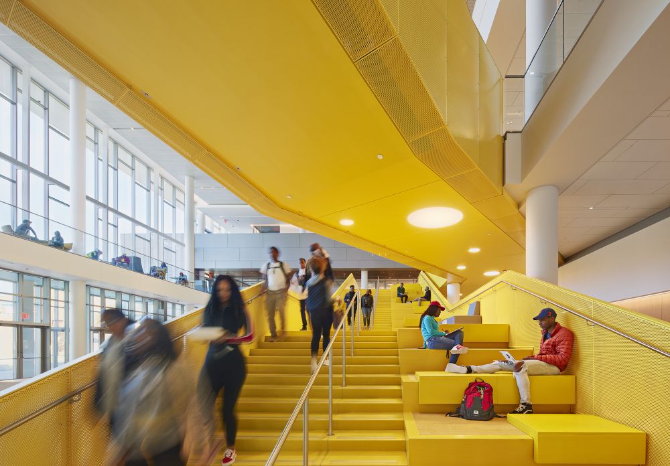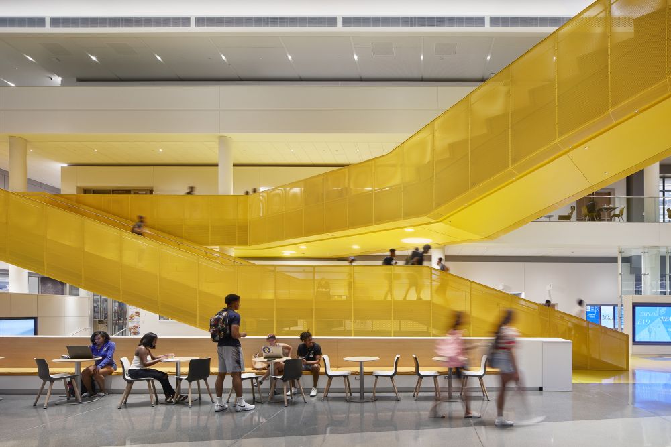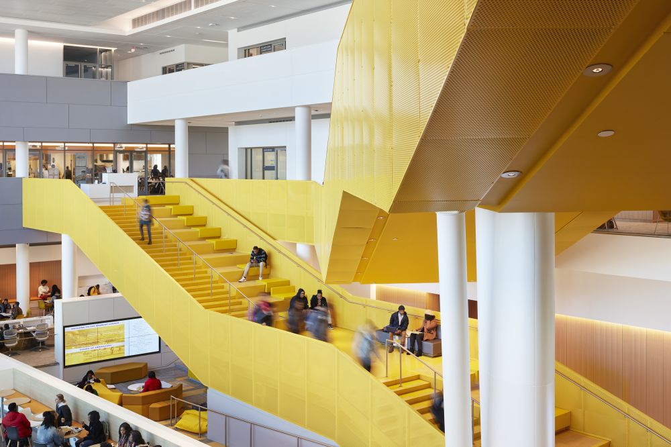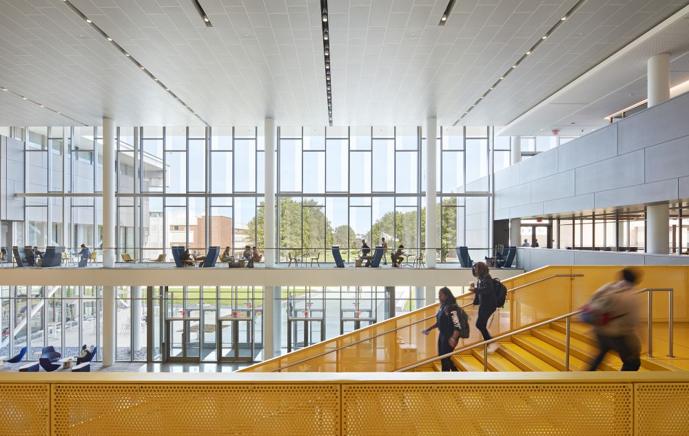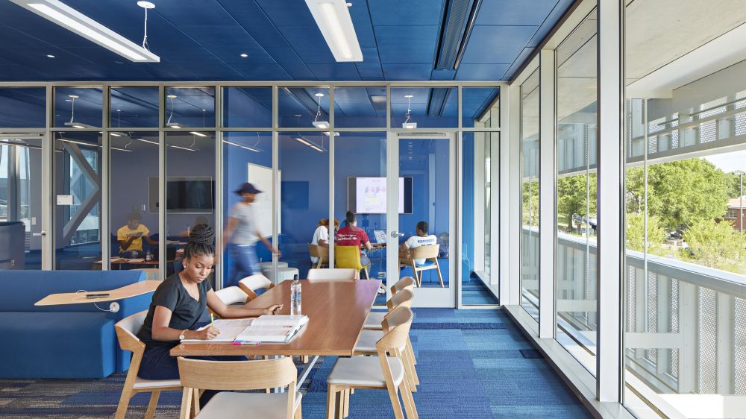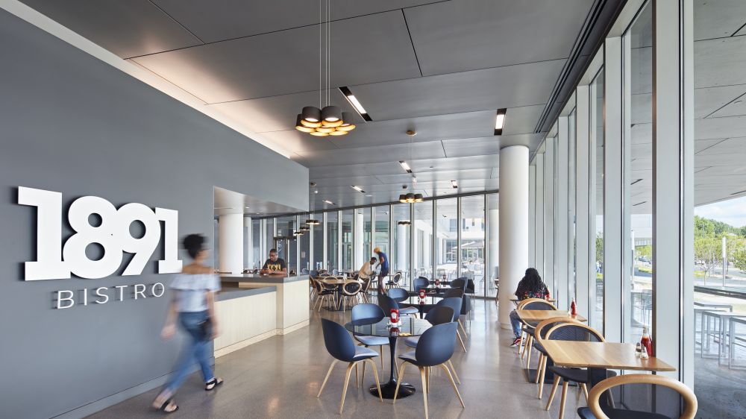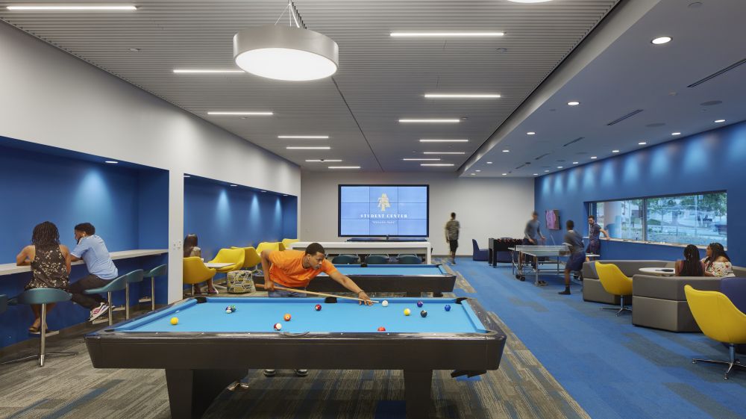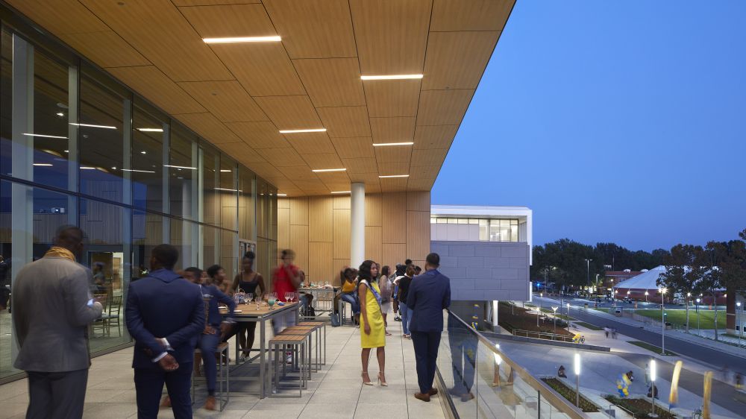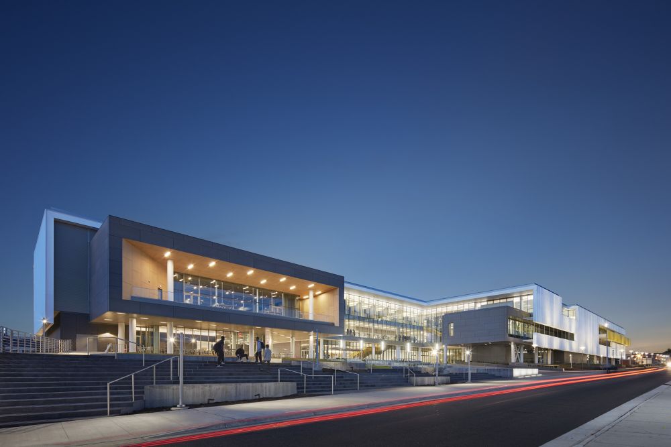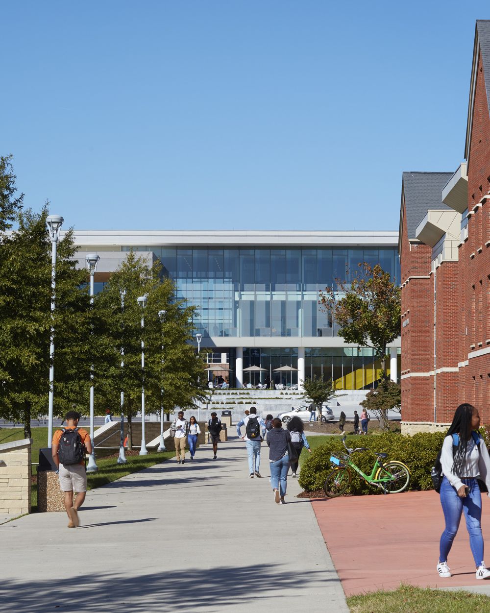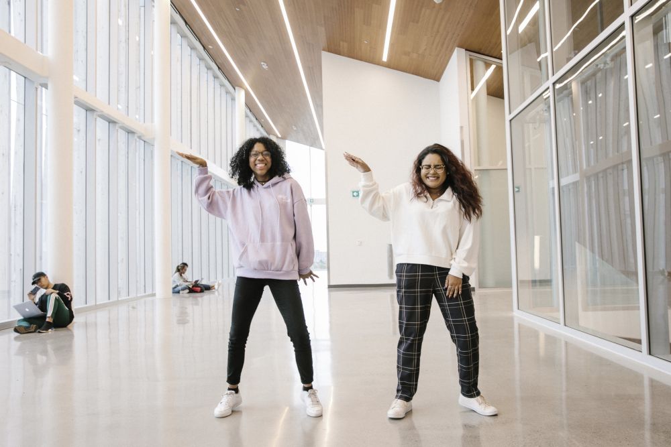Student Center
Designing the “Living Room of the University”
- Client
- North Carolina Agricultural and Technical State University
- Location
- Greensboro, North Carolina, United States
- Size
- 195,000 square feet
- Status
- Completed
The new Student Center, designed by Vines Architecture in association with CannonDesign, was thoughtfully curated to capture elements central to the school’s unique student experience. With a wide selection of gathering areas, lounges and meeting rooms, the stunning building allows students to engage in ways most comfortable to them. Shared spaces for learning and socializing elevate the building’s functionality and comfort, and ultimately, preserves the sense of school spirit students and alumni expect.
The new Student Center was designed to be a gem on campus and has truly become the heart and soul of NC A&T, welcoming all and positioning the campus on a trajectory for growth and continued success.
The signature design features a floor-to-ceiling curtain wall that provides vast views overlooking the Student Center Plaza and Mitchell Drive—where students gather frequently for marching band performances and special events—creating a nearly transparent boundary between activities happening inside and outside of the building.
To ensure the building captured elements central to the student experience, the planning team heavily relied on students themselves to inspire the design process. Our design team completed student workshops and engagement sessions on campus, including focus groups and interactive imageboard sessions that collected anecdotes of on-campus traditions and student initiatives.
Our sessions were both formal and informal, and yielded fresh perspectives, especially as our team spoke to students walking on campus between classes. The mission was to honor and enhance the students’ feelings of connection to the campus hub by catering to various learning and social styles, enhancing Aggie pride.
