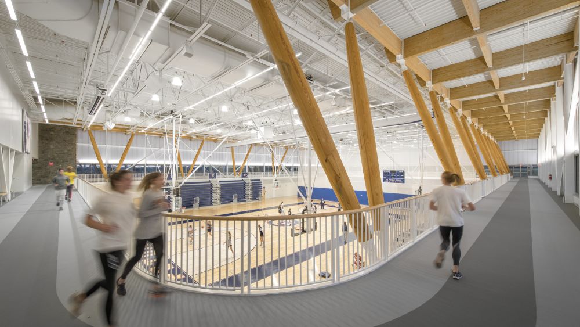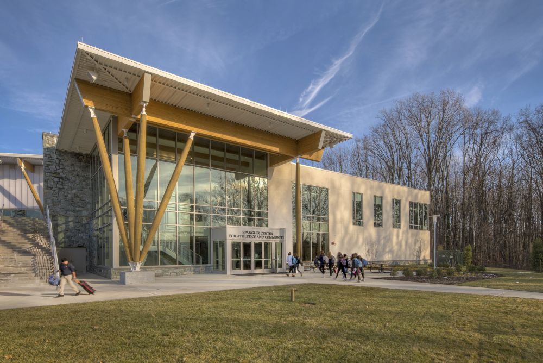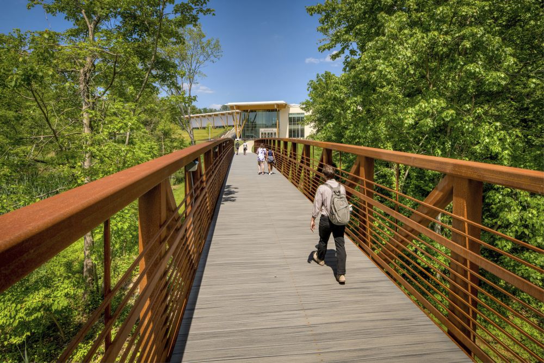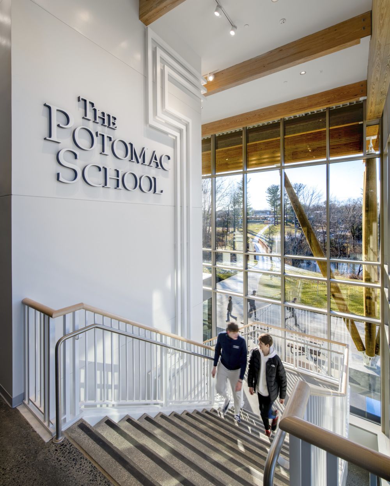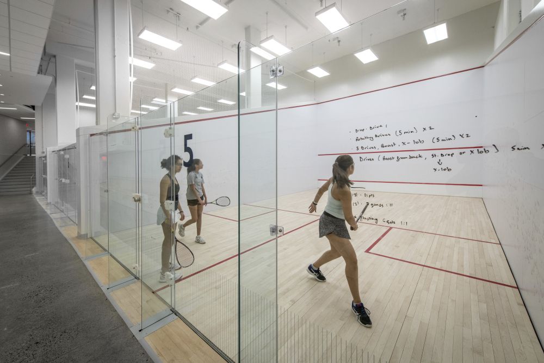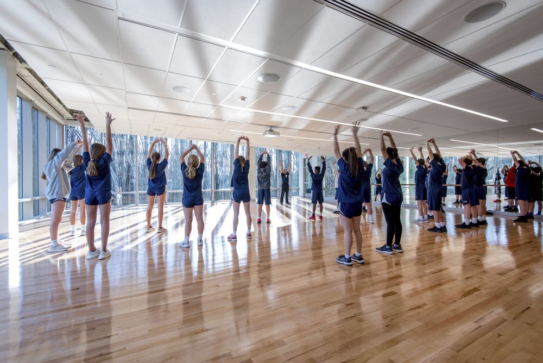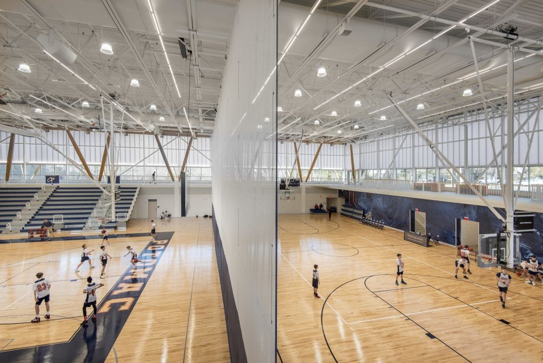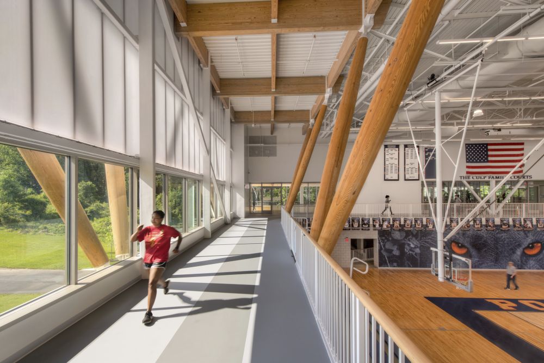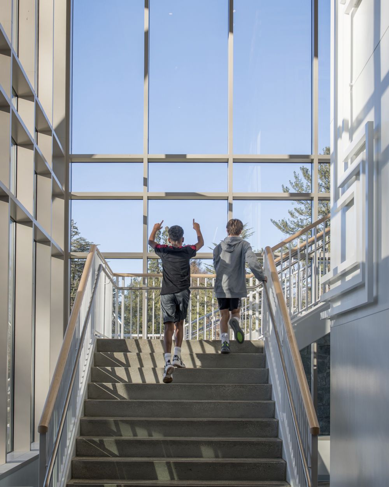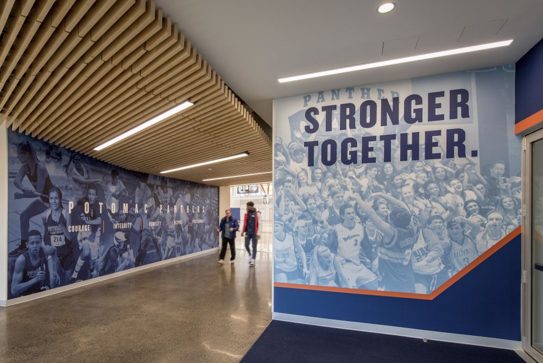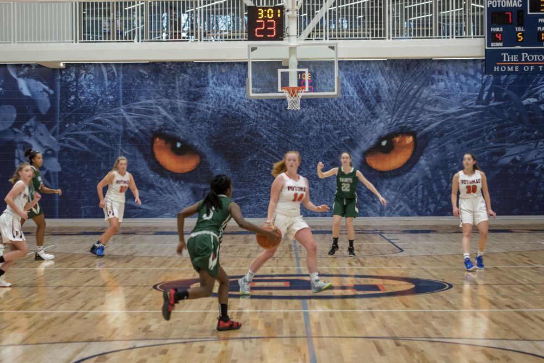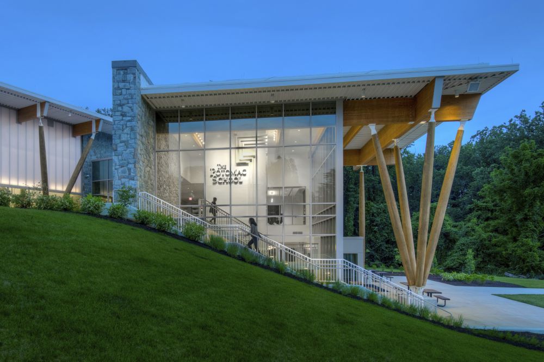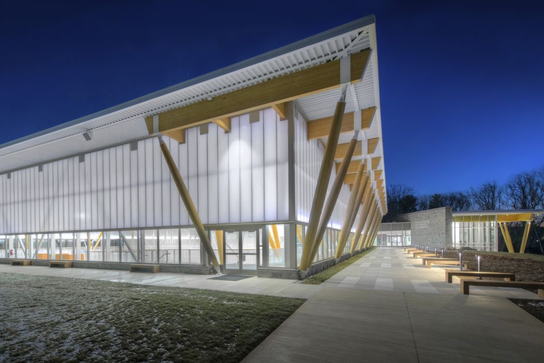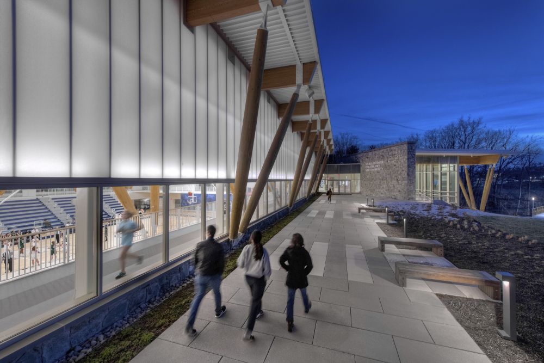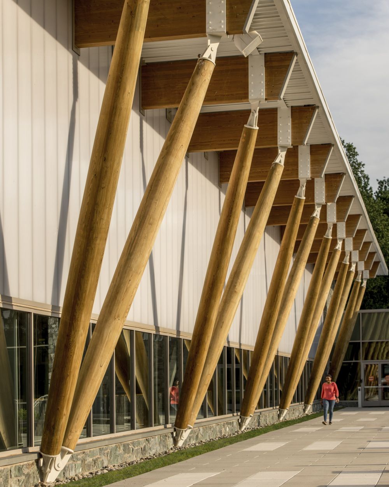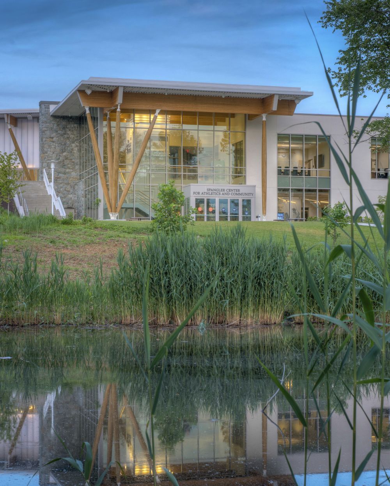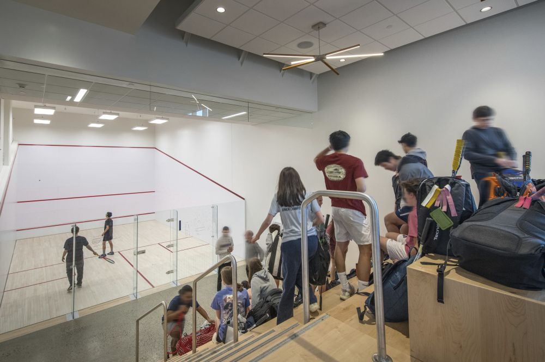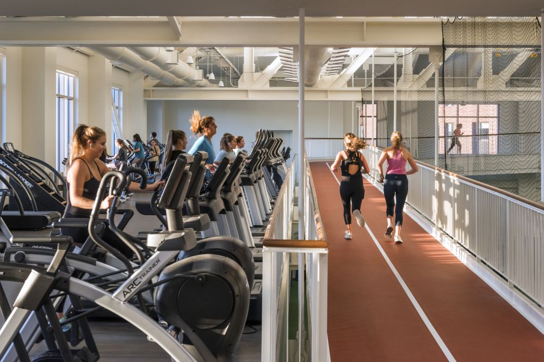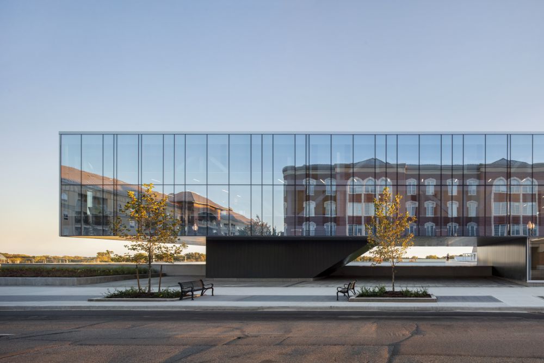Spangler Center for Athletics and Community
Forging community, inclusion, athletics and learning
- Client
- Potomac School
- Location
- McLean, Virginia, United States
- Size
- 76,000 square feet
- Status
- Completed
The Potomac School’s Spangler Center for Athletics and Community is a dynamic student health and recreation facility that brings the school’s unique mission to life. A national leader in PK-12 education, Potomac School infuses student health into every aspect of its education experience.
The Spangler Center is tangible evidence of that commitment to students. The center is conceived as a new place on campus to reinforce Potomac’s institutional beliefs and improve the school’s ability to provide a balanced educational experience that integrates academics, athletics and the arts within a diverse, inclusive learning community.
A hub for athletics and fitness
The exciting building serves as a hub for basketball, volleyball, squash, athletic training and athletic health services, as well as a community gathering center. It is designed as a campus icon, integrated with the campus’s unique architecture.
The building empowers The Potomac School's more than 25 sports and 70+ teams at all different levels of competition. Thousands of students each year train, grow and compete in the building. It is a dynamic space focused on cultivating student-athlete success, and student health and wellness.
Key features include full-size competition courts, multipurpose fitness studios, an indoor walking and jogging track, social spaces, competition and practice squash courts, turf space, and extensive cardio and strength training areas.
Testimonials
Contextual campus icon
The Spangler Center is located as a campus icon amidst the school’s beautiful 90-acre campus. Its buildings are placed and shaped so that they appear to cascade down the rolling topography. Our concept for the new facility was shaped and inspired by the program, the site, the connections to the campus and the culture of the school.
The building impresses as a horizontal, glowing and integrated volume on top of the hill, with a flat roof held by structural wood “trees.” It connects to the natural campus environment by simultaneously embracing the geometry of the site and the geometry of the campus, nestling into the hill, embracing the nearby pond, being filled with light, and bringing the outside in. It also connects The Potomac School community by providing small intimate exterior and interior gathering spaces and larger, flexible, multi-purpose event spaces.
