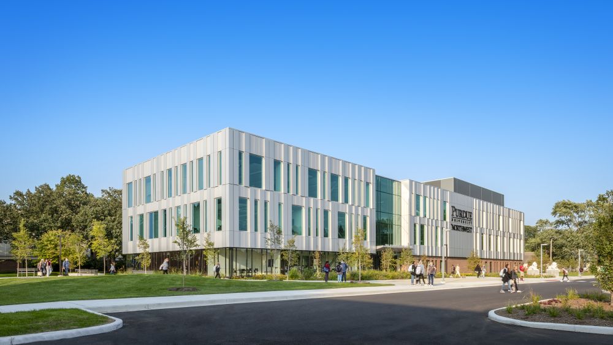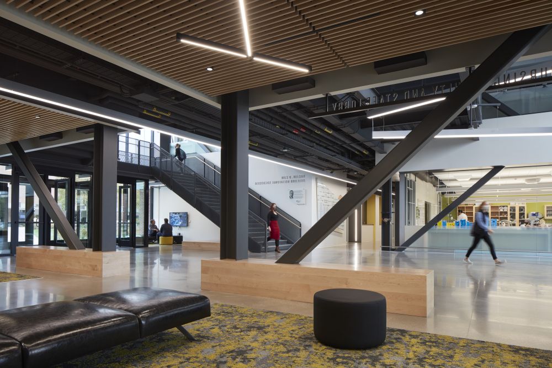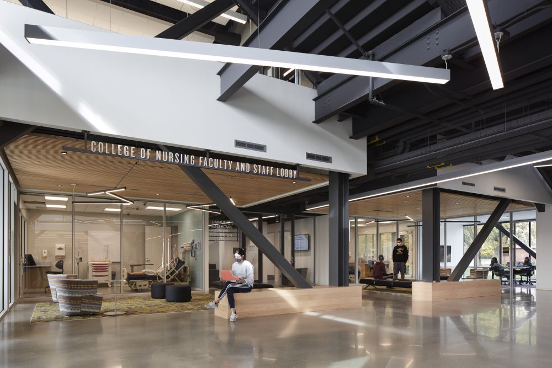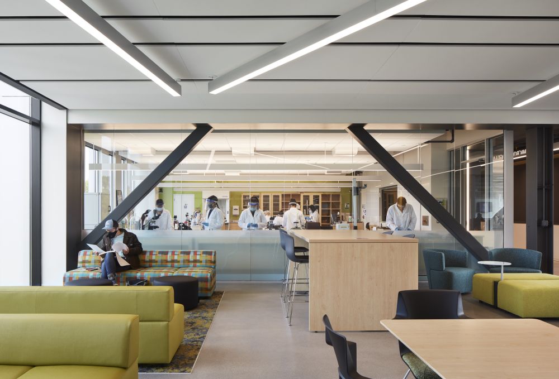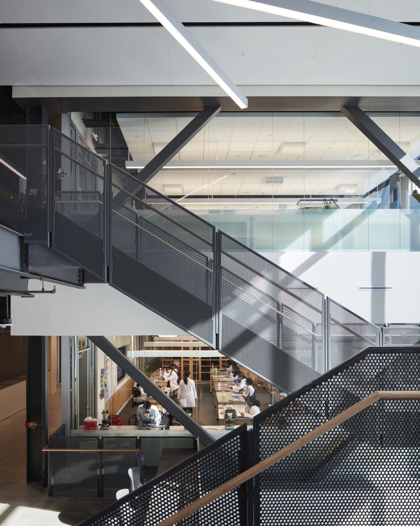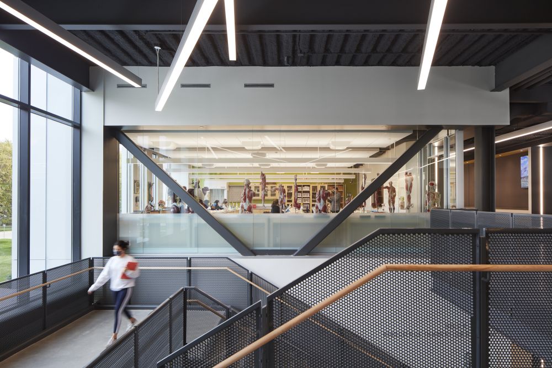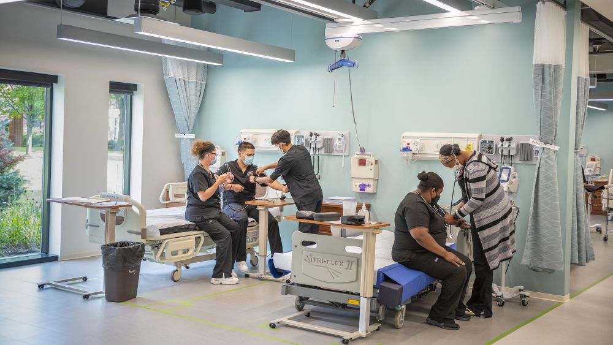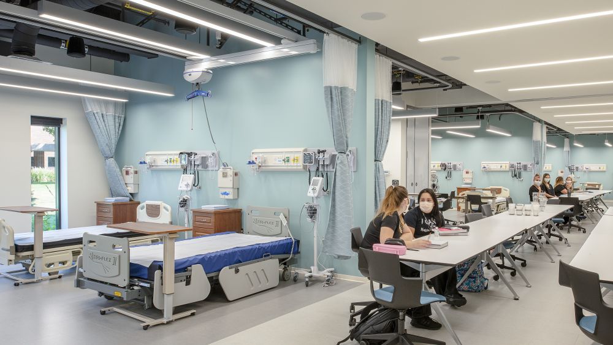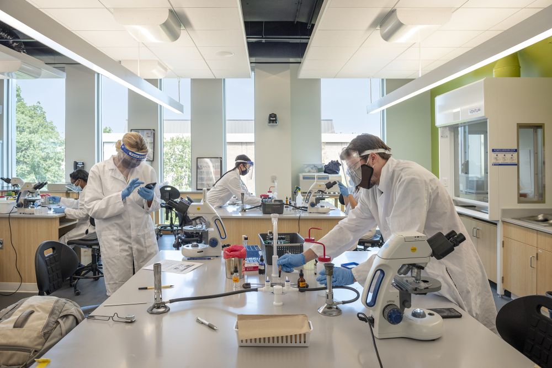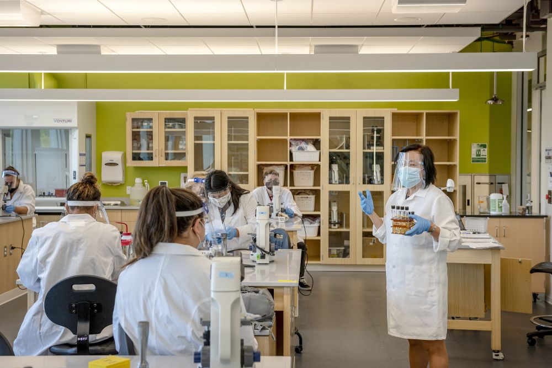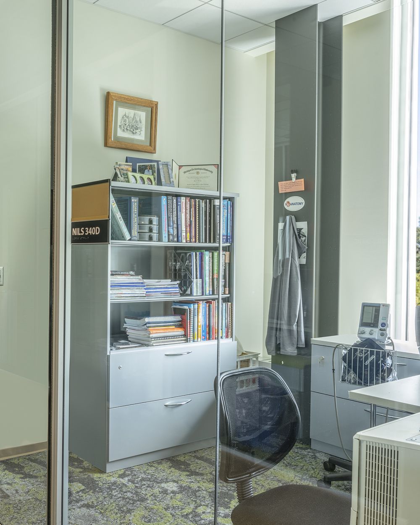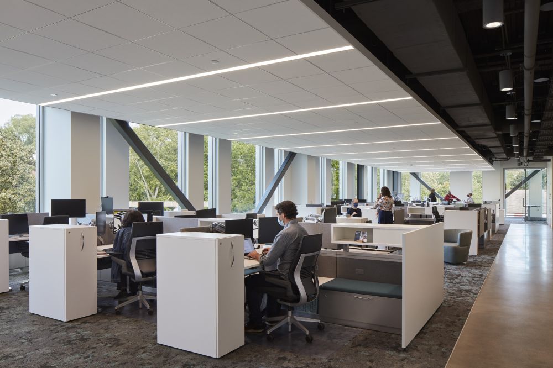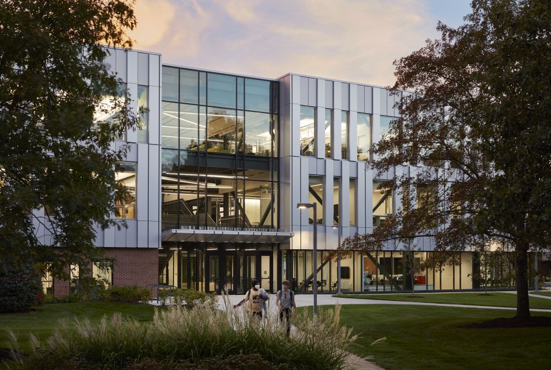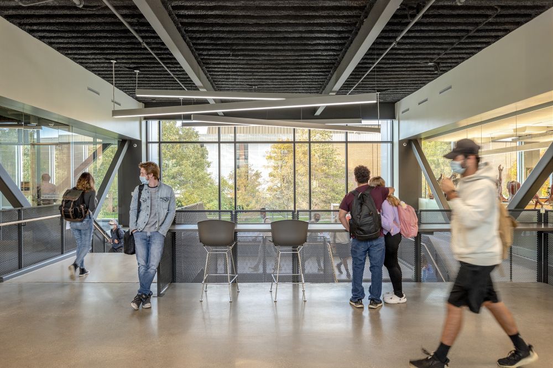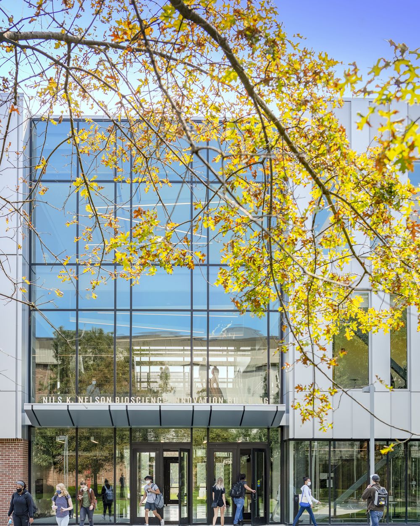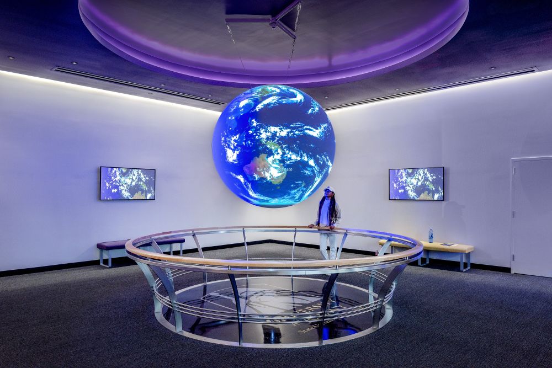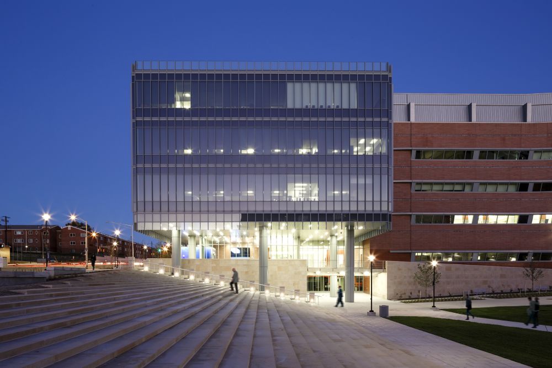Nils K. Bioscience Innovation Building
A talent hub for the region's leading workforce pipeline
- Client
- Purdue University Northwest
- Location
- Hammond, Indiana, United States
- Size
- 68,000 square feet
- Status
- Completed
The Purdue University Northwest Nils K. Bioscience Innovation Building (BIB) is a dynamic building leading the trend of higher education institutions designing interdisciplinary hubs that serve multiple purposes for students. As a collaborative STEM and health science education building that unites the school’s College of Nursing and Department of Biology, the building’s unique design adds dimension to the learning environment by placing cross-disciplinary labs adjacent to public spaces so all students can experience the culture of discovery.
Located in northwest Indiana where healthcare is the number two economic driver, the facility will serve as talent hub for the region’s workforce pipeline. The integration of learning spaces, collaboration zones and wellness components ensures students have spaces to study, socialize and be inspired—providing an environment that promotes achievement by nurturing the whole student.
Learning innovation on display
The building is organized around a three-story lobby and a grand staircase that weaves people and space together. Every classroom and research lab that faces the central stairwell and lobby has a glass wall for visual connections. To help foster collaboration and inspire learning, nursing students are “on display” as they work on highly advanced manikins, and researchers conduct lab work while passersby look on.
Testimonials
Right-sizing space
To provide more social space for students, our team implemented a scaled-down approach to staff offices, featuring a combination of private offices, open workstations, micro-offices and adjacent enclave rooms—offering right-sized settings for every type of work modality.
As part of an integrated design team, our Blue Cottage of CannonDesign consultants developed a workplace strategy that included an intensive utilization study of the current work environment and a Work Experience Survey open to faculty and staff. Insights derived from these data collection methods laid the groundwork for the building to model new ways of working on campus. In particular, the College of Nursing adopted an innovative, flexible work environment that includes shared workstations and multiple choices of work settings for faculty and staff.
Additionally, the planning strategy provides 200% more student collaboration space than what was requested in the original client program. According to the university, the Bioscience Innovation Building is now the most utilized building on campus.
