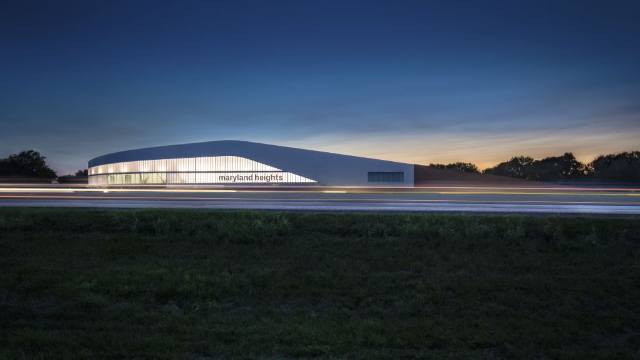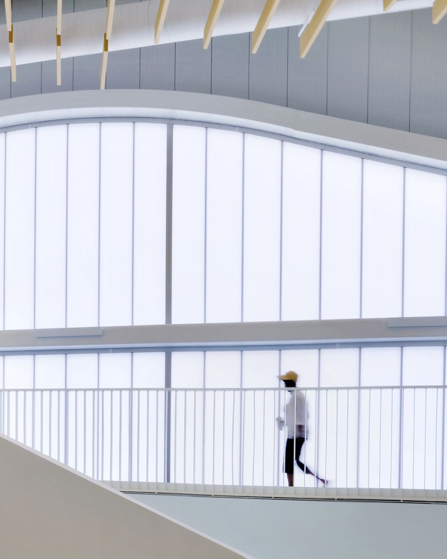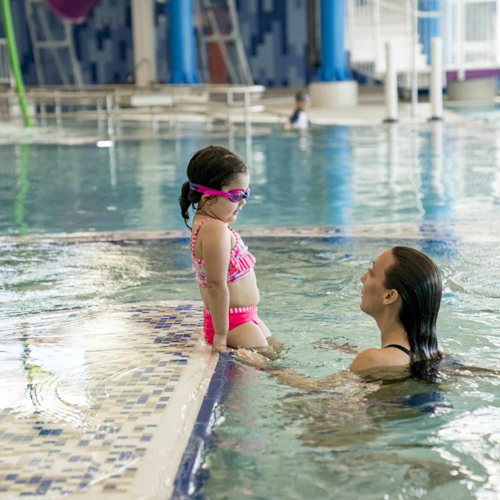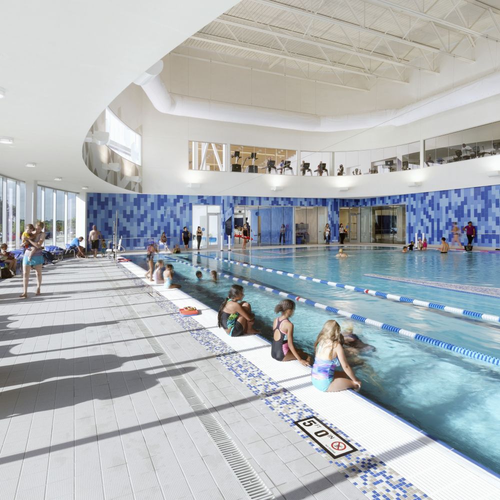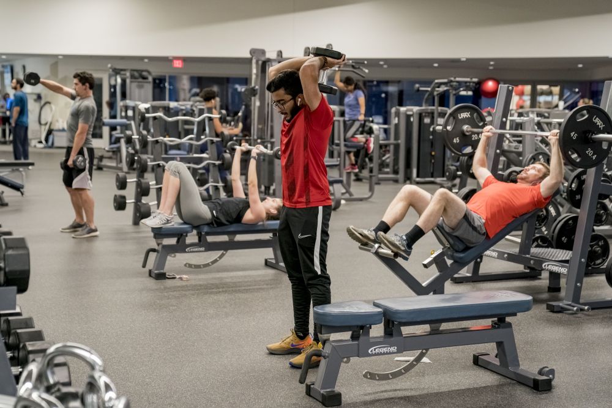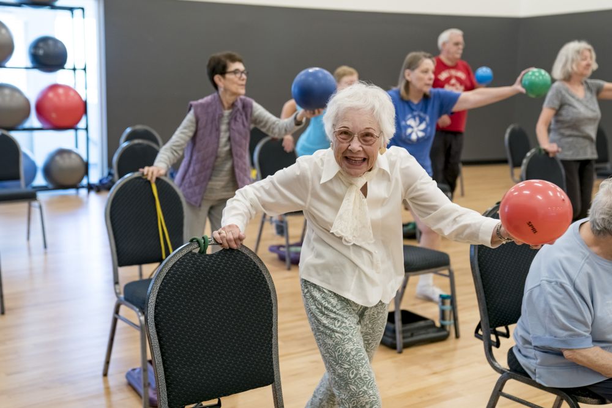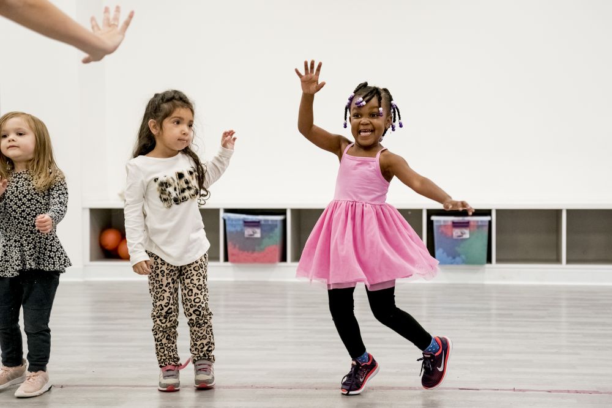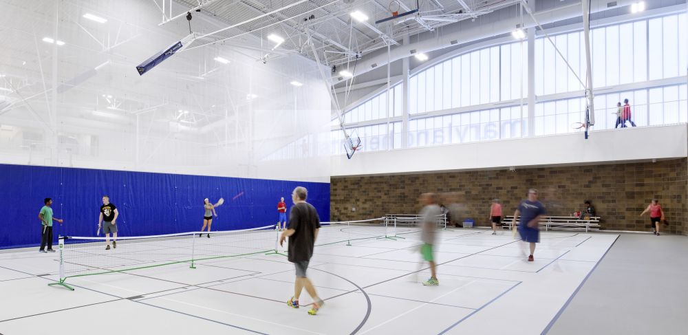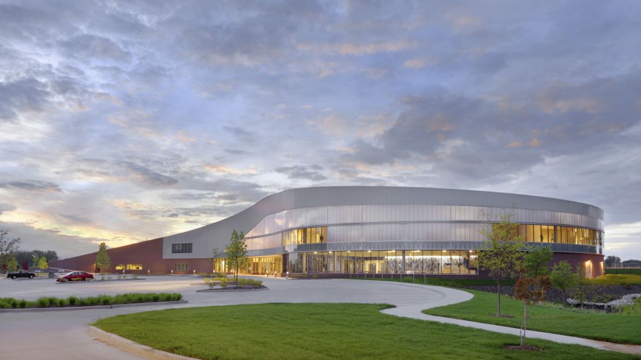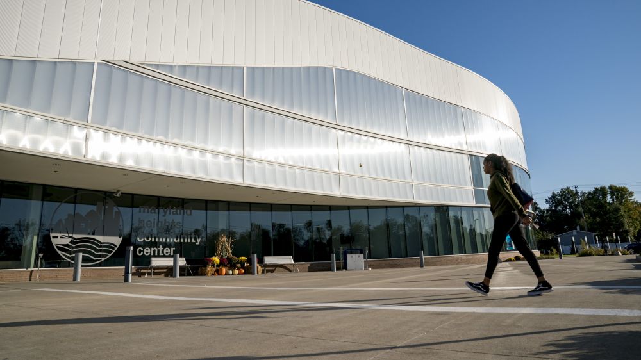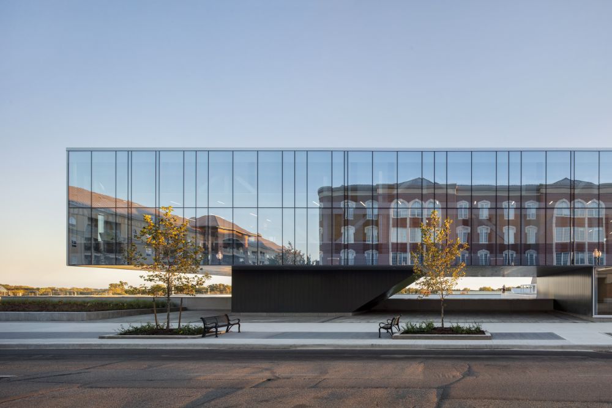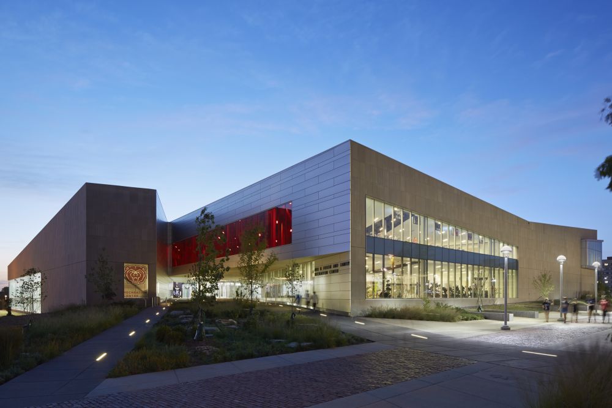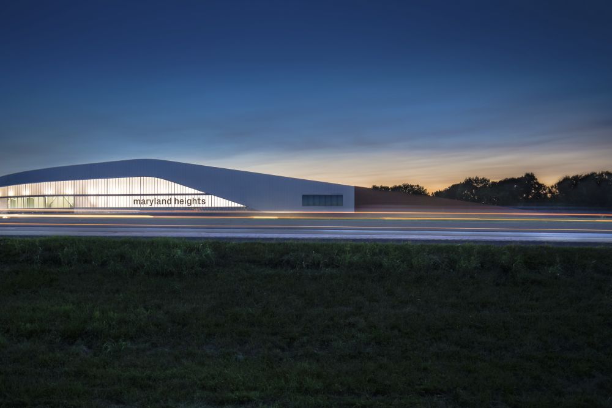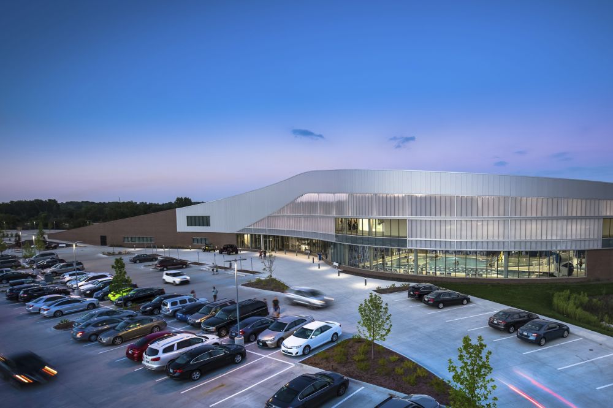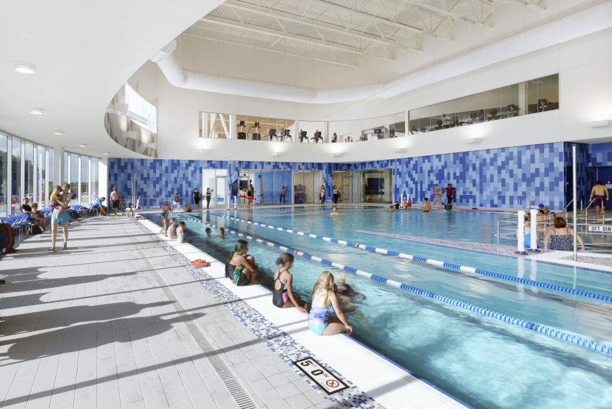Maryland Heights Community Recreation Center
Rejuvenating community recreation by design
- Client
- City of Maryland Heights
- Location
- Maryland Heights, Missouri, United States
- Size
- 92,000 square feet
- Status
- Completed
The Maryland Heights Community Recreation Center is a dynamic hub for recreational sports, wellness and civic engagement located in this west St. Louis community. Situated prominently along the city’s beltway and adjacent to Maryland Heights’ outdoor water park, the building offers a prominent destination for residents, with significantly improved space for community use over their former facility on the same site.
The new center offers more space and a greater variety of activity areas while maintaining key elements to support the unique community programs the previous facility offered. Key recreation features include a two-court, multi-use activity court, group exercise rooms, expanded weights and cardio training areas, a cycling studio, indoor walking/jogging track and an indoor family pool with three fitness lap lanes. Community amenity spaces include a multi-use events space, a pre-school, a babysitting area, dedicated seniors space, meeting rooms and a police substation. The center also creates new green space for outdoor recreation.
The requirements of creating a destination center for the community—while achieving it in a hospitable way that mediates the harsh environment of the highway—and preserving usable green space are satisfied in a single architectural ploy of lifting the ground plane and nestling the building into the landscape. This creates a sheltering form while maintaining an occupiable berm that points toward the park.
The building makes an organic inflection in plan that further shelters the entry plaza to the pavilion, thus protecting the entry experience from highway noise and traffic. At the same time, the transparent façade reveals the public life of the community engaged in its activities of wellness and recreation. The indoor pool is prominently on display in the bulbous south end, maximizing access to sunlight.
Community Value
84,000+
The recreation center welcomed more than 84,000 member visits in its first eight months of operation
38,000+
Rental facility usage jumped to over 38,000 in the same first eight months of operation of the building
