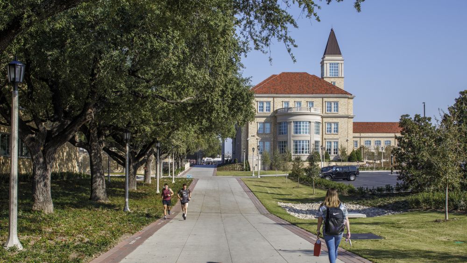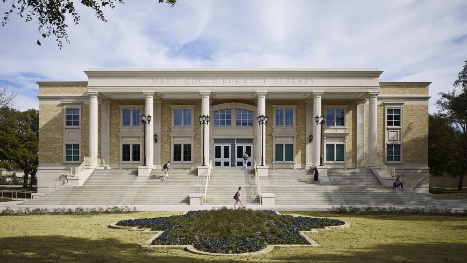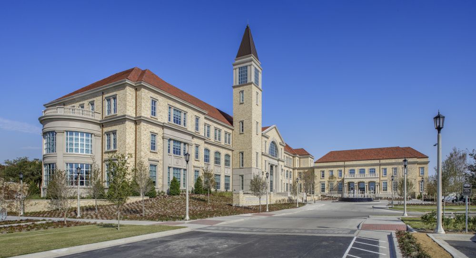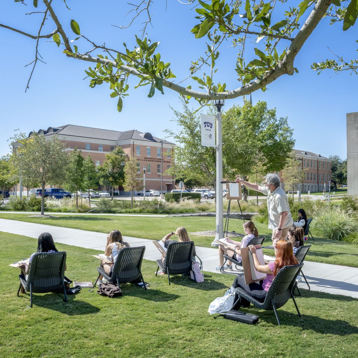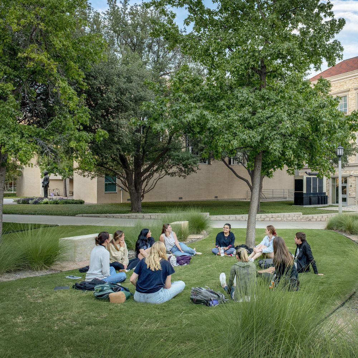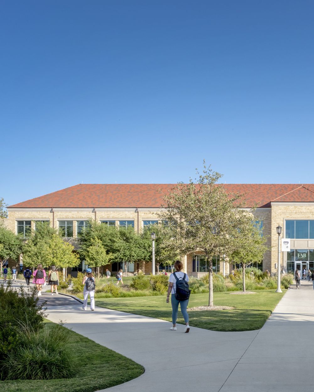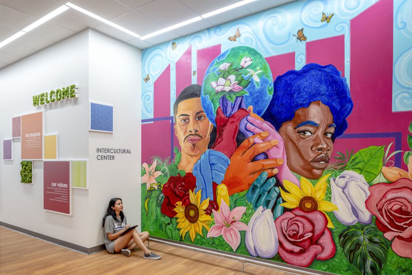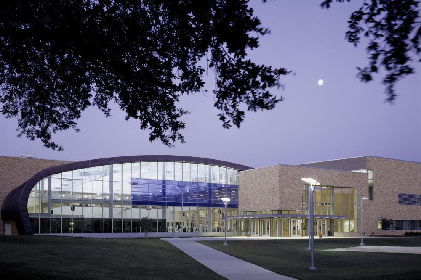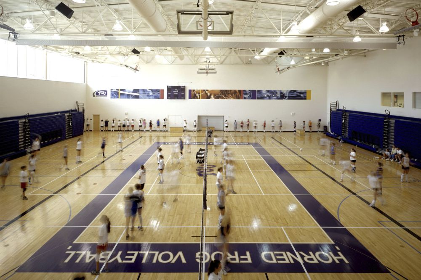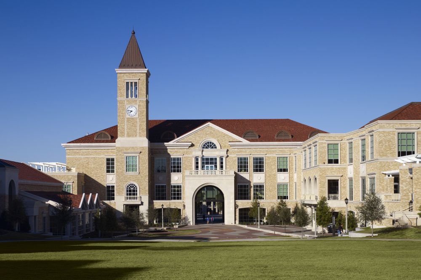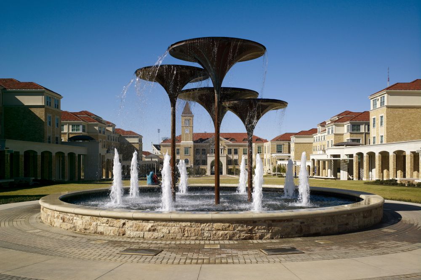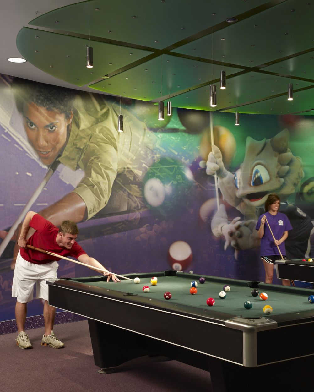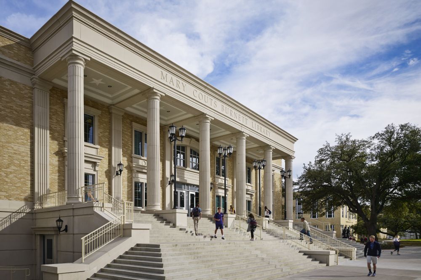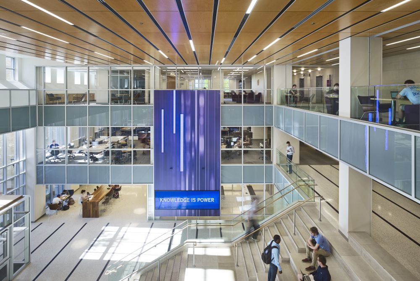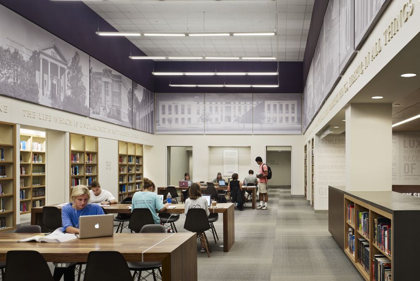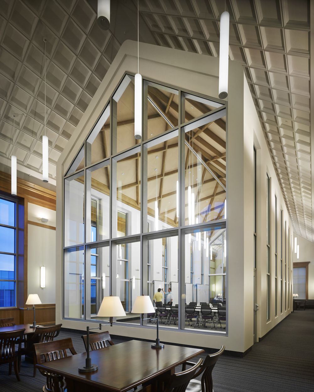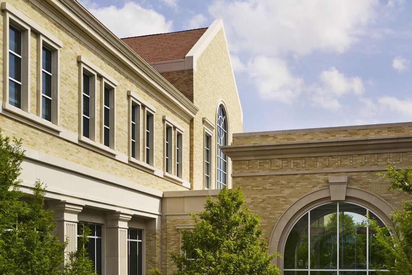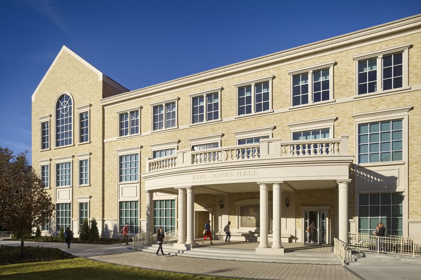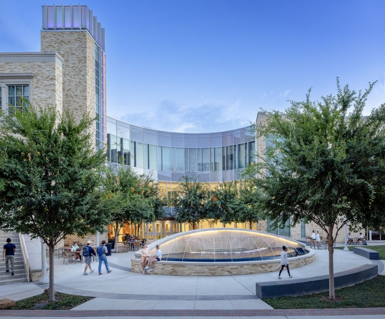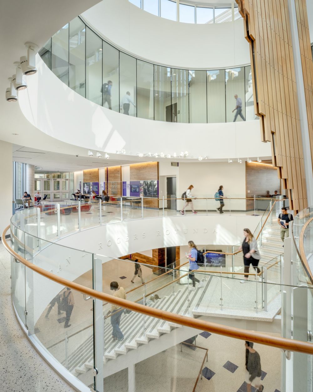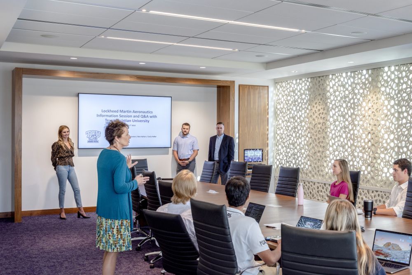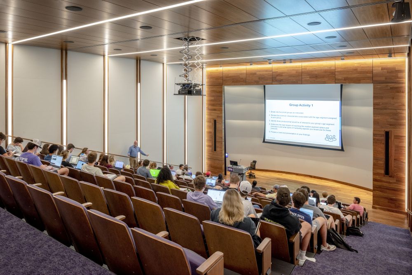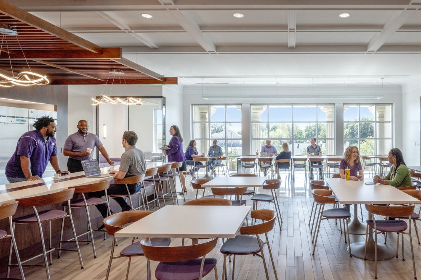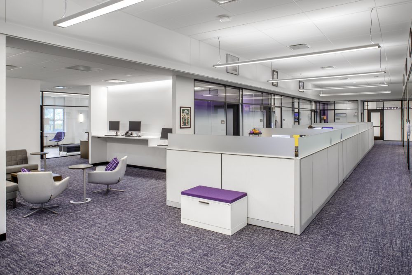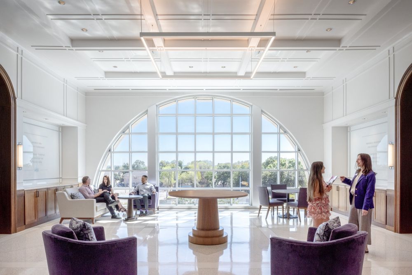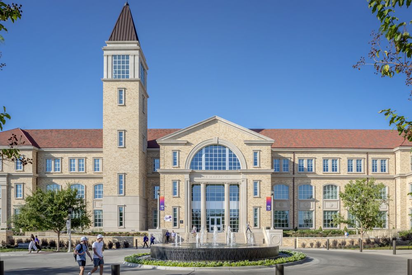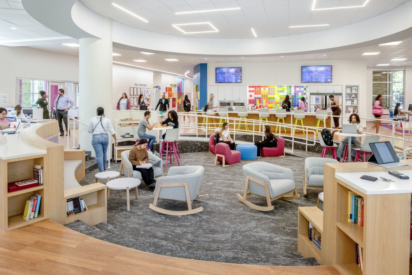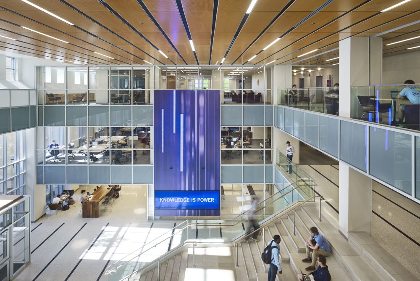Texas Christian University, Legacy Partnership
Celebrating the journey of campus transformation
- Client
- Texas Christian University
- Location
- Fort Worth, Texas, United States
- Size
- Campuswide
- Status
- Partnered since 1999
Once viewed as a regional institution offering a high-quality education and student experience, Texas Christian University has transformed into an esteemed university known for rigorous academics, competitive athletics and as a prime destination for students, faculty and staff.
CannonDesign has played a leading role in this transformation over the past two decades, reimagining the built environment to drive the evolution of campus culture, pedagogy, programming and the broader experience for the Texas Christian University (TCU) community – now and for generations to come. While campus planning and design have helped advance TCU’s vision and mission, it’s the close relationships and authentic trust between the campus leaders and our team that have fueled the university’s evolution. And there’s still more to come.
Testimonials
Defining the place
Consistency over time matters. That's the underlying design principle that has guided campus development for nearly a century. From the unique building characteristics to the configuration of outdoor spaces, TCU’s built environment has maintained the consistency, quality and cohesion of the Beaux-Arts style, neoclassical buildings first constructed on the Forth Worth campus, established in 1910.
Working in association with Fort Worth-based Hahnfeld Hoffer Stanford Architects (HHS) on many projects, our team has helped TCU create an environment that looks and feels “like TCU.” The result has delivered a campus with a rich and enduring visual presence.
Students, faculty, alumni and parents revere the campus, and the extended TCU community regularly expresses their passion and commitment to the institution. Designed to engender a familial energy among campus students and visitors alike, the physical environment makes a strong impression on prospective students and families.
The spaces in between
The campus buildings have a distinct look and feel, but the physical attributes that make TCU feel like a “special place” rest largely in the outdoor spaces between the buildings. The interplay and dialogue between open space and buildings have a major influence on how people move across campus, where and how social interactions take place, how health, safety and wellness are maintained, and how the campus environment contributes to intellectual, inspirational and personal growth.
Open spaces foster social intersections and create opportunities for small-group teaching and collaboration. The informal gathering places and spaces for students, faculty, staff and visitors encourage learning, promote programmatic and campus synergies and are core to the TCU experience. Properly proportioned spaces for these environments are deliberately created by thoughtful building placement.
Transforming campus culture
TCU is committed to an ongoing journey of building an environment where all feel welcome, represented and celebrated. One of the projects birthed from that mission is the Intercultural Center (ICC). It's a dynamic, repurposed space housed in the Brown-Lupton University Union designed to welcome all and be comfortable for underrepresented communities, establishing a home where they feel seen, heard and celebrated.
The ICC was designed to serve minority students by honoring the beauty in their differences, championing inclusivity, social justice, advocacy and diversity. The energetic space is a respite where minority students feel a special sense of pride and ownership. Its authentic design elements blossomed from numerous design charrettes with students of color to gain insight into features that would help deliver a sense of belonging.
A snapshot of our work together
In March 1999, TCU selected CannonDesign to design an expanded student recreation center. It marked the beginning of an evolving partnership that now spans over two decades and has contributed to the growth and improvement of the TCU campus through several transformative projects. From master planning and new construction to feasibility studies and renovation, our design team has partnered with campus leaders to bring the long-term institutional vision to life through more than 30 projects.
Brown-Lupton University Union
Following the successful completion of the University Recreation Center, the university commissioned CannonDesign, in association with Hahnfeld Hoffer Stanford, to provide planning and design services for Brown-Lupton University Union, a new 135,000-square-foot student union featuring foodservice, retail space, student organization and student government offices, conference capabilities, meeting space, a ballroom and an auditorium.
Mary Couts Burnett Library
As one of the first structures built on campus, the Mary Couts Burnett Library has grown along with the University since opening its doors in 1924. Our team completed planning and design services for the 167,000-square-foot renovation and addition in 2015. New program spaces included an ideas bistro and café, a sandbox technology lab, visualization lab, fabrication lab, graduate study commons, scholars’ reading room, a reference reading room and the Fort Worth Room, a study lounge with exhibit spaces honoring faculty and staff of excellence.
Rees-Jones Hall
This mixed-use academic building set a new standard for instructional space at TCU. It features transdisciplinary collaborating space, faculty offices, classrooms, 24-hour student study and work areas and global seminar rooms that enable students to virtually attend classes taught by professors anywhere in the world. Two bridges connect Rees-Jones Hall to the Mary Couts Burnett Library to provide more room for library study space.
Neeley School of Business
One of several projects that resulted from CannonDesign’s planning study for TCU’s Intellectual Commons, the campus academic precinct, was a planning and feasibility study for the expansion and renovation of the three buildings housing TCU’s nationally ranked Neeley School of Business. After evaluating several planning scenarios our team developed, campus leadership decided to build a new home for the program, creating a space that balanced a cutting-edge, forward-thinking approach and a more conservative business philosophy. The new facility strikes a critical balance between contemporary and traditional, following a workplace environment strategy that welcomes students and businesses to work alongside each other.
The Harrison
A primary goal of the facilities master plan included the re-organization of administrative space across campus. The Harrison addressed this goal by allowing the university to reorganize its administrative leadership and their teams into one facility that would bring renewed collaboration between and within the departments. The stunning building features a balance in contemporary office concepts, including new office spaces for the Chancellor, Provost and Vice Chancellors alongside breakout and enclave areas. The first level houses community-facing programs that support students and their families including career services, academic support services, financial services, the registrar and scholarship and financial aid.
