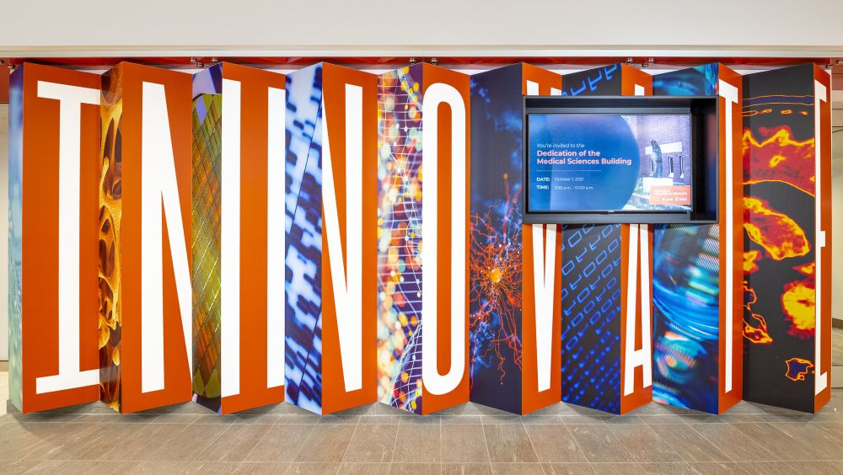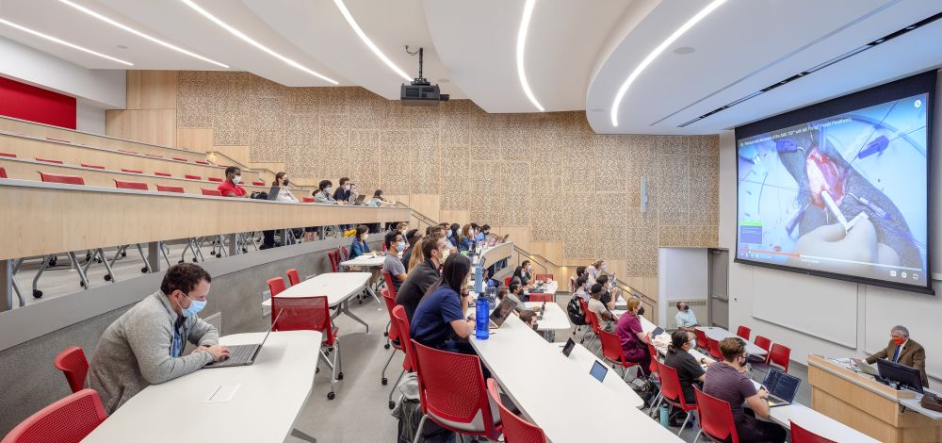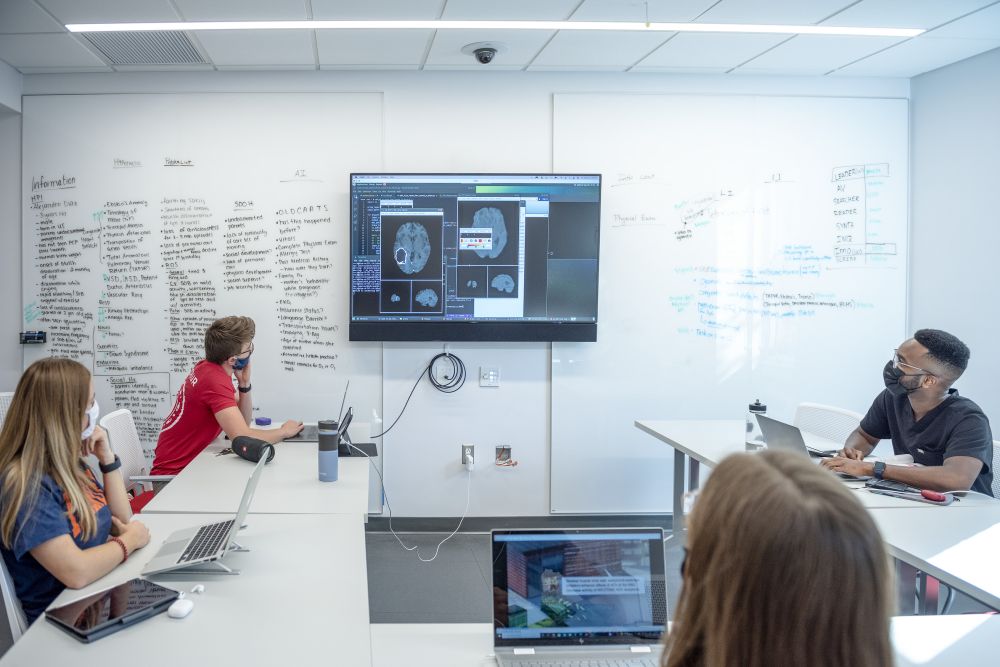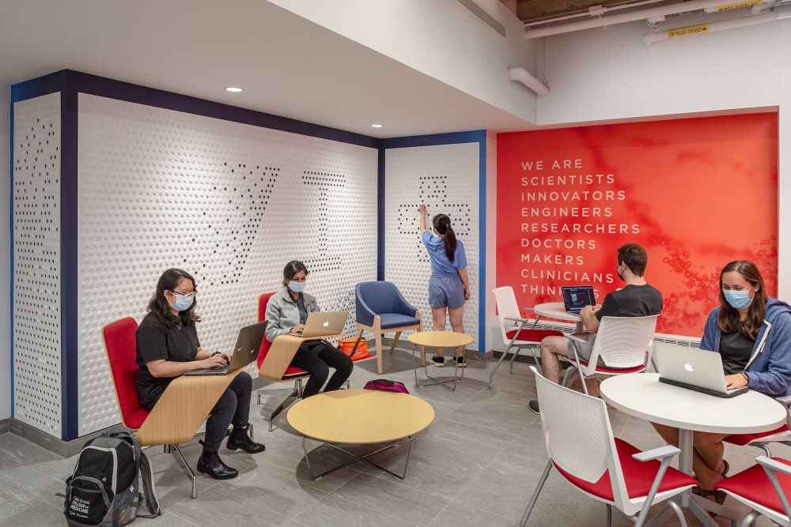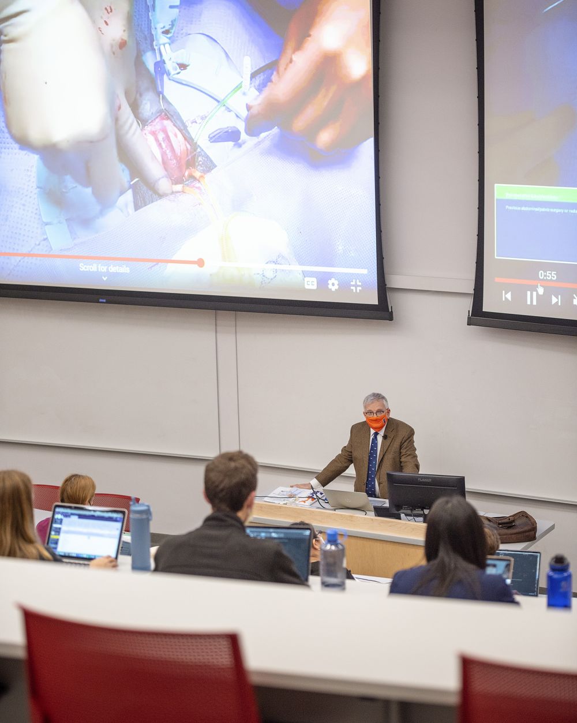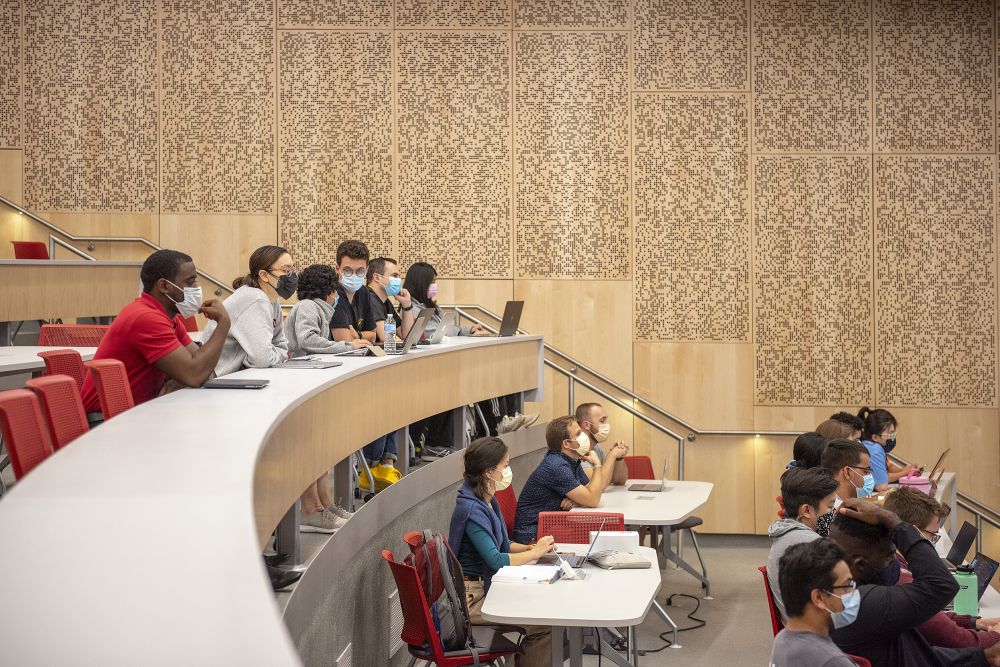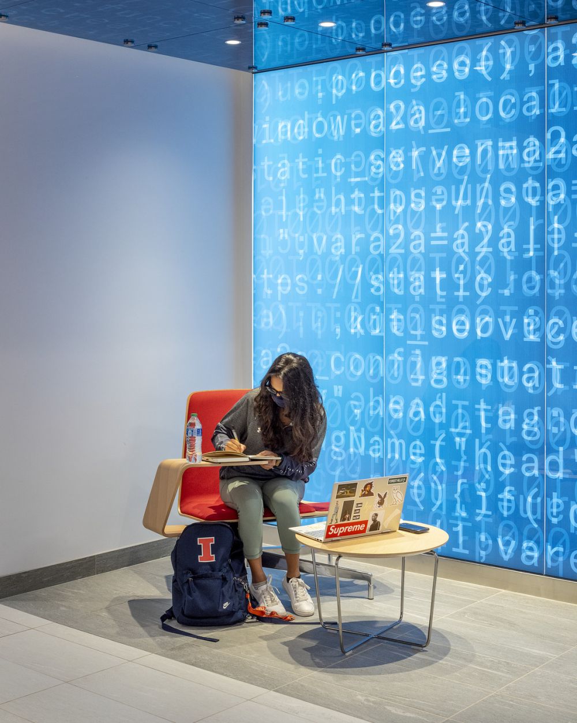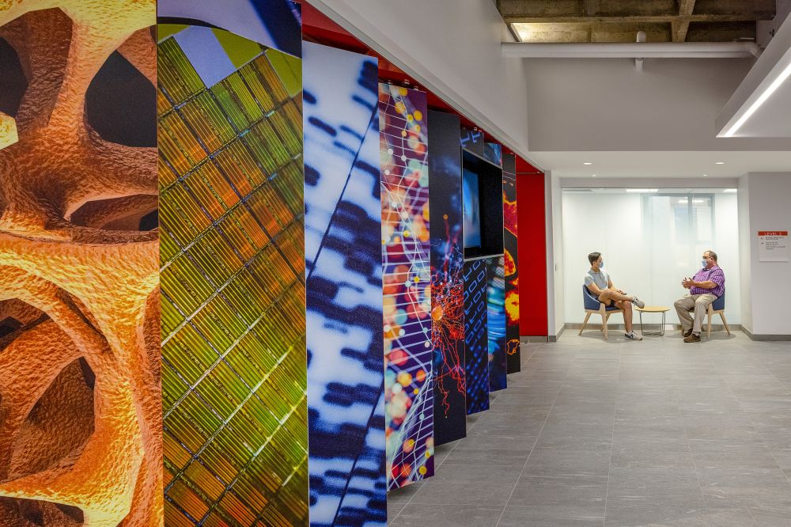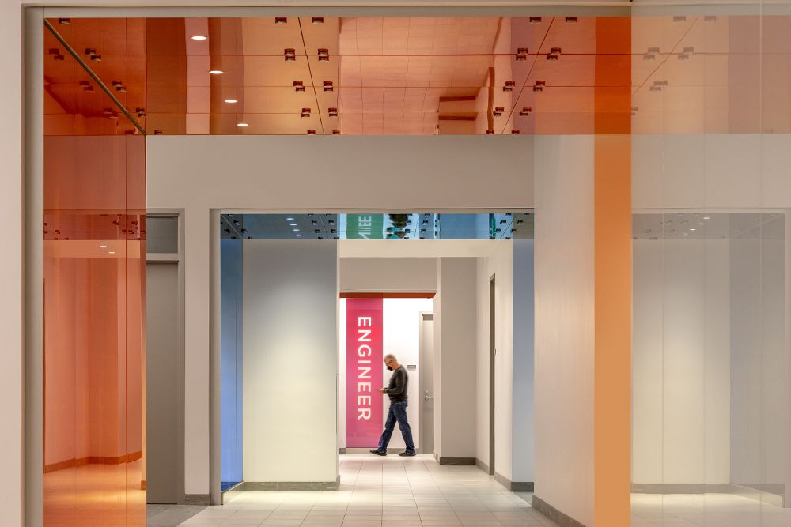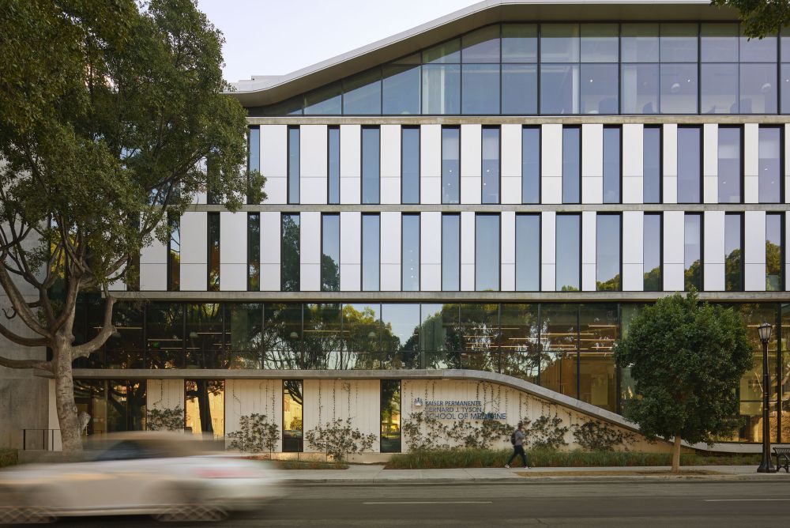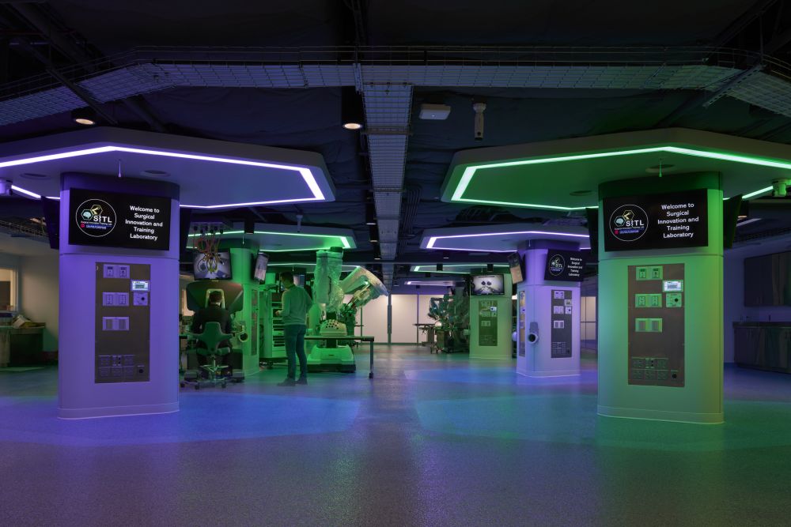Carle Illinois College of Medicine
The world's first engineering-based college of medicine
- Client
- University of Illinois at Urbana-Champaign, Carle Illinois College of Medicine
- Location
- Urbana, Illinois, United States
- Size
- 32,000 square feet
- Status
- Completed
Carle Illinois College of Medicine is charting a new path to the future of high-quality, compassionate medical education. With a recently renovated facility that supports a non-traditional approach to pursuing engineering-based medical innovation, this pivotal project is a testament to how design thinking can help combat future societal health issues. Leading the evolution of health sciences and medical education, it represents a successful convergence of our education and healthcare expertise.
The creative challenge of this renovation project was to design a building that offers the range of experiences future physician-innovators need on their education journey—from leading-edge simulation centers to tranquil decompression zones. The building delivers unique solutions that not only consider students’ academic needs, but also the intensity and stress of medical school.
Planning for spontaneous interactions
To support this highly collaborative learning environment, our team developed a floorplan that encourages co-mingling between students, faculty and administrators—an approach that offers students more direct access to instructors and creates a more egalitarian journey through the building.
Students learn and are mentored in the same six-person cohort across all four years of school. The building features spacious labs and study portals to accommodate small-group study and a uniquely designed auditorium that was transformed into an acoustically dynamic space with flattened tiers that encourage collaboration. This customized design allows students to easily gather and move throughout the building with their close-knit community.
An ‘ecology of positivity’
Beyond the building’s brick and concrete façade, visitors are pleasantly surprised to find open spaces with contemporary finishes. Resource offices and study areas are outfitted with ergonomic furniture and colorful walls visible through floor-to-ceiling glass dividers. The walls are adorned with strategic messaging to inspire, unite and uplift, as the intense curriculum guides them through daily rehearsals of real-world medical care.
