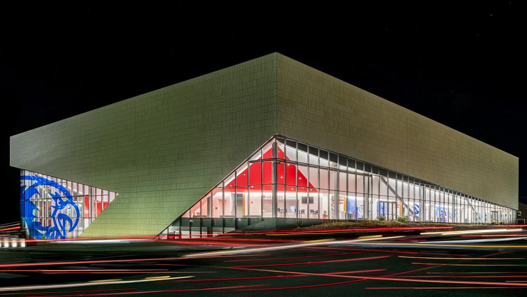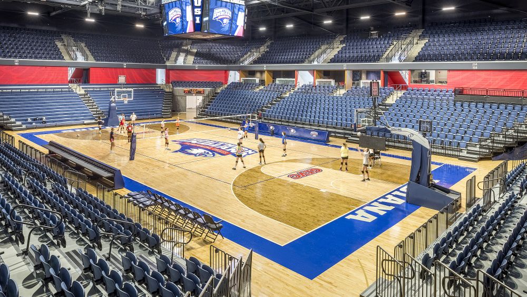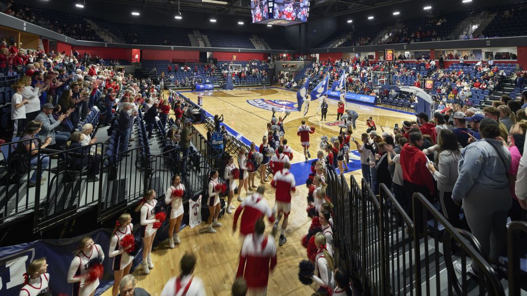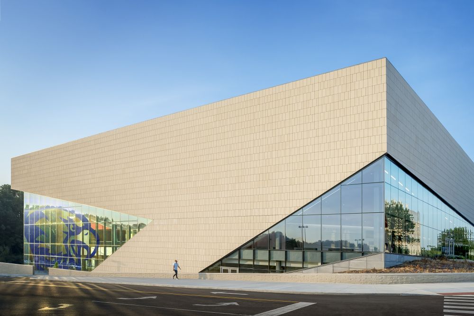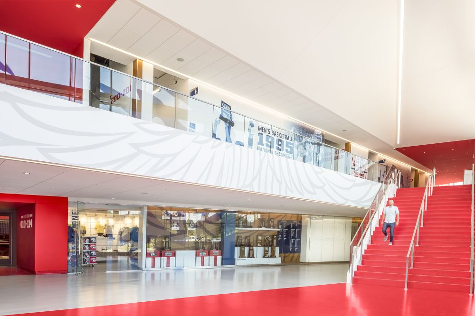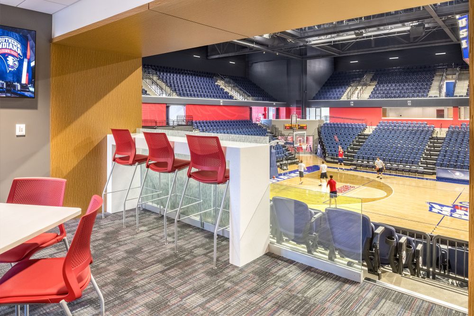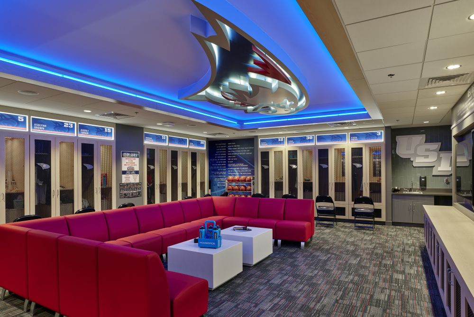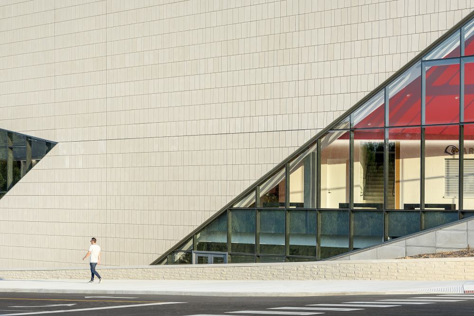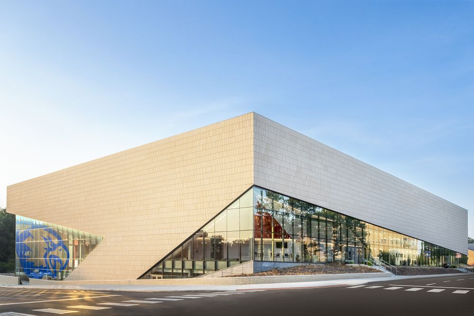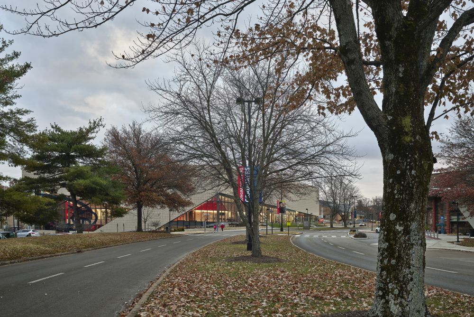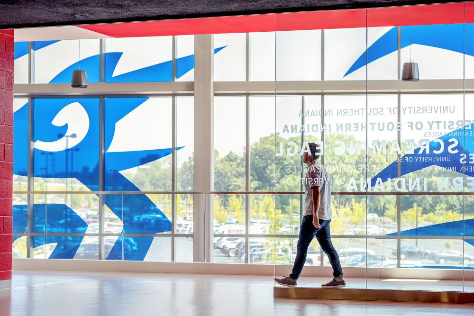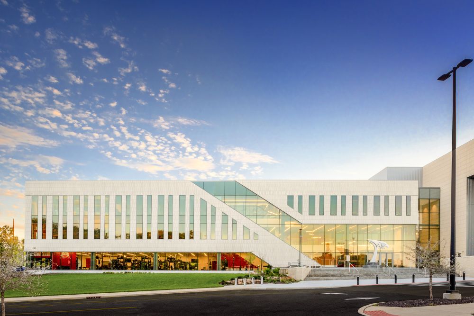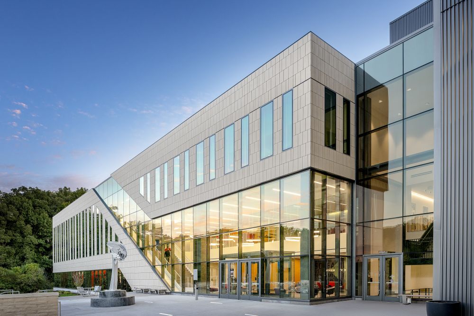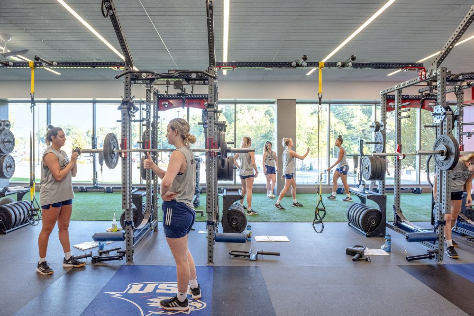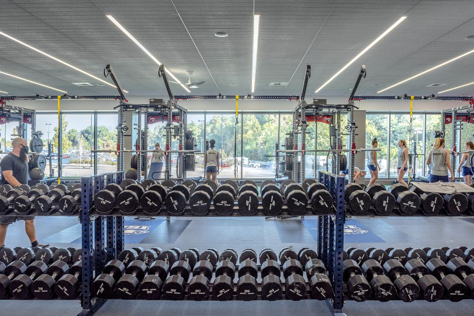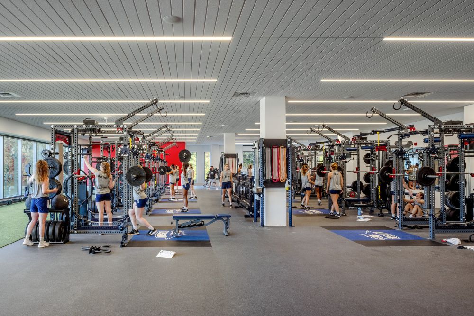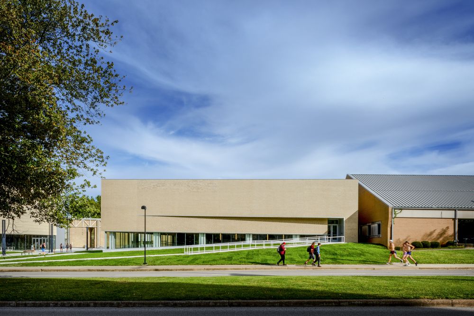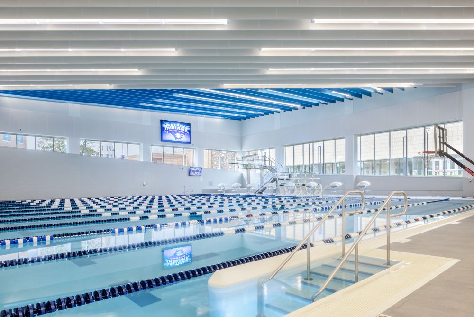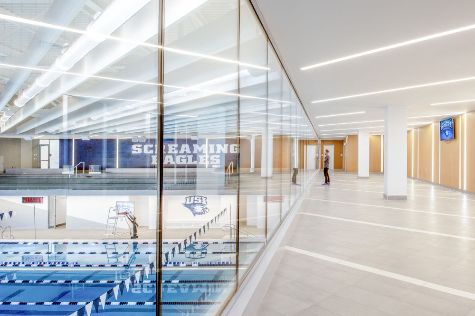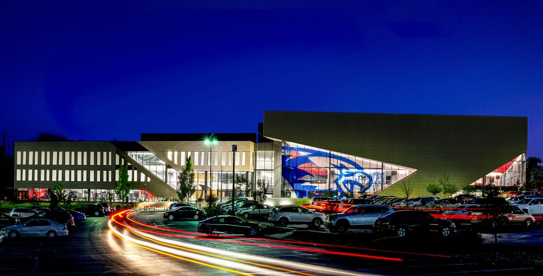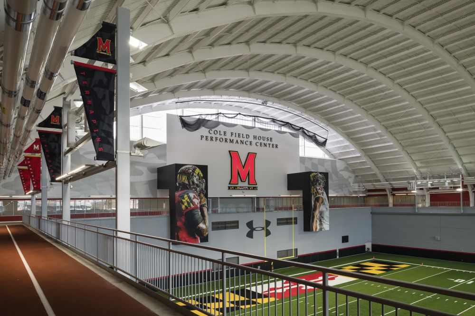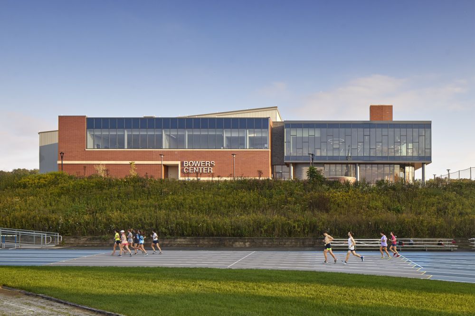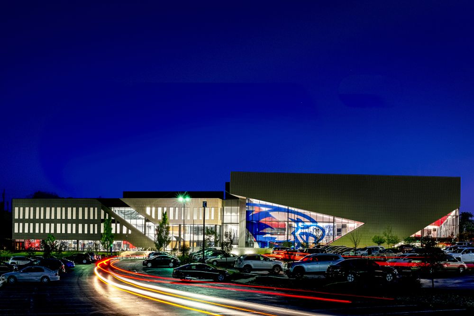University of Southern Indiana Athletics Precinct
Achieving Division I and expanding student horizons
- Client
- University of Southern Indiana
- Location
- Evansville, Indiana, United States
- Size
- Screaming Eagles Arena and PAC (225,000 square feet); Natatorium Building (25,000 square feet)
- Status
- Completed
Through an exciting, multi-phase effort, we helped the University of Indiana (USI) create an incredible athletics precinct on their campus comprised of a new arena and natatorium, and the revitalized and expanded Physical Activities Center (PAC). These dynamic resources have helped propel the university to join the Ohio Valley Conference as an official Division I partner.
Our work with the campus has spanned years and all different project types, resulting in state-of-the-art collegiate athletics spaces and stunning architecture. Highly artistic and purposely communal in their design intent, the buildings independently and collectively employ light, geometry and texture to creatively nourish their location, maximize nearby synergies, and strengthen the institution by numerous measures beyond just athletics.
Screaming Eagles Arena
A pivotal project for USI, Screaming Eagles Arena is an iconic addition to the campus as a 4,300-seat venue to host the school's basketball and volleyball teams that can also host concerts, dignitary speakers and graduation ceremonies. Key spaces infused throughout include a full-size competition court for basketball and volleyball, locker rooms, training rooms, box seats, a media room, a concessions area and varsity club room among other resources.
Our team used virtual reality to help USI leaders, athletes and donors better understand the environment during the design phase. At one point, we held a session where they could virtually shoot free throws in the space years before it was built.
Testimonials
Testimonials
An expanded physical activities center
The second phase of our work on USI's athletics and recreation precinct encompasses the complete expansion and renovation of the Physical Activities Center. The redesign establishes a new building entry, a large weight room and training room spaces, classrooms, open-lounge study spaces, a kinesiology lab and more.
Separate from the Screaming Eagles Arena and natatorium components of this project, the PAC recreation and academic spaces are open to all students on campus. These dynamic spaces bring even more energy and vibrancy to the campus hub.
Natatorium building
The new natatorium is located on the south side of the Screaming Eagles Arena and PAC. The design places the pool below ground level and incorporates upper-deck windows, which allow a birds-eye view of the pool.
“For the natatorium, the inspiration was about controlling the light to accommodate the swimmers and prevent glare from the sun, balanced with creating views from the exterior pathways of the swimmers and activities inside,” said John McAllister, our design leader for the project. “The building’s form is derived of subtle geometry shifts in the facade to balance light and views while creating a feeling of movement through shadow and texture of the brick.
