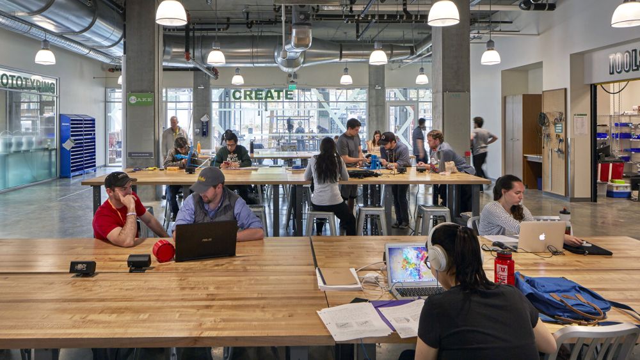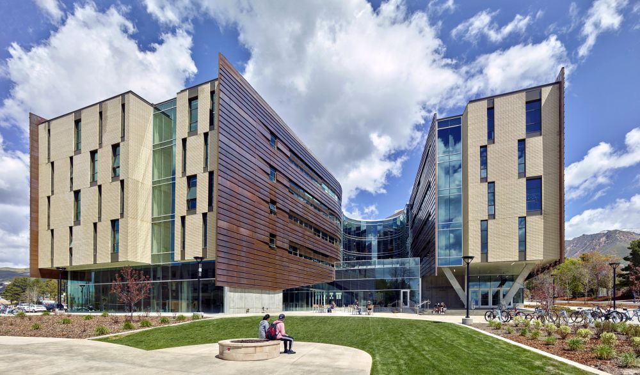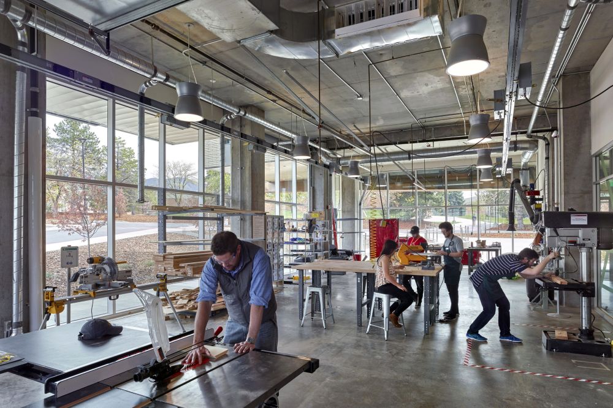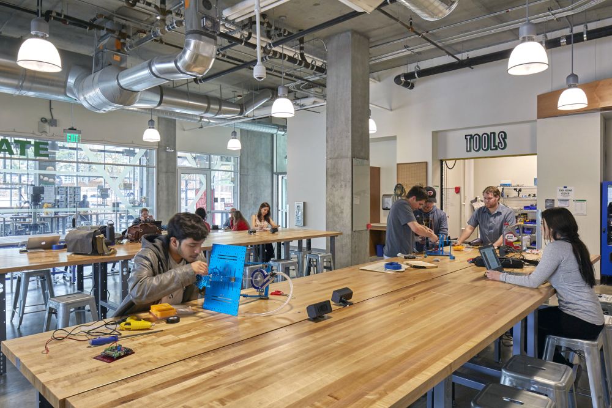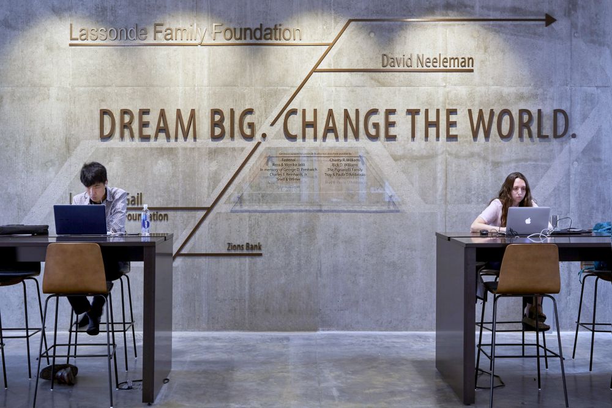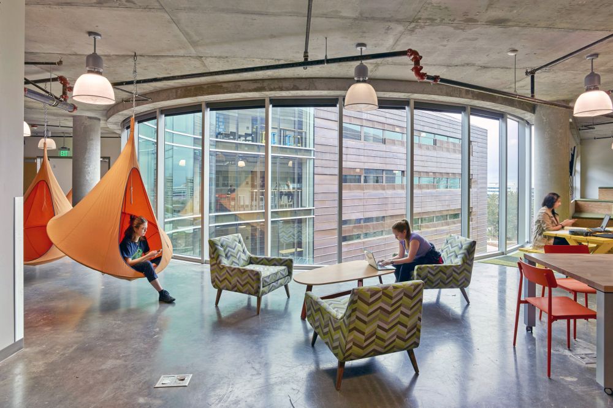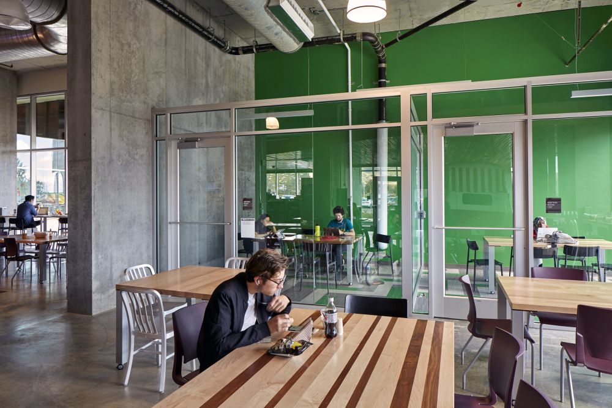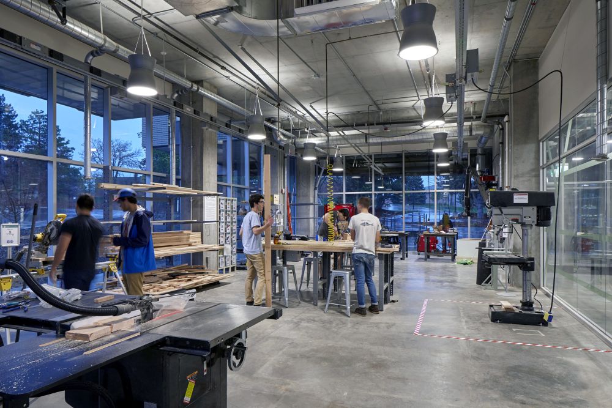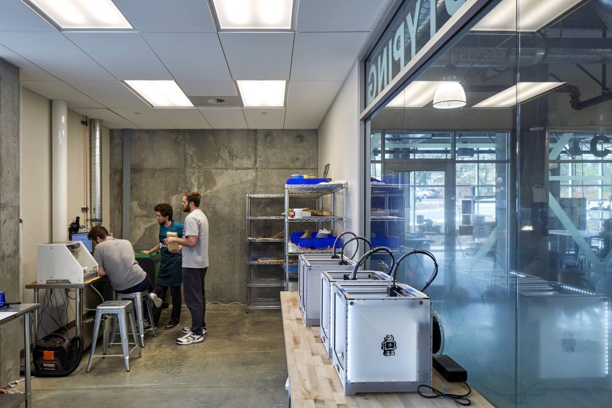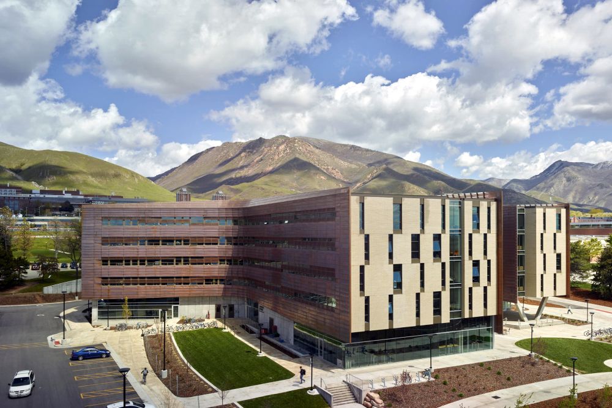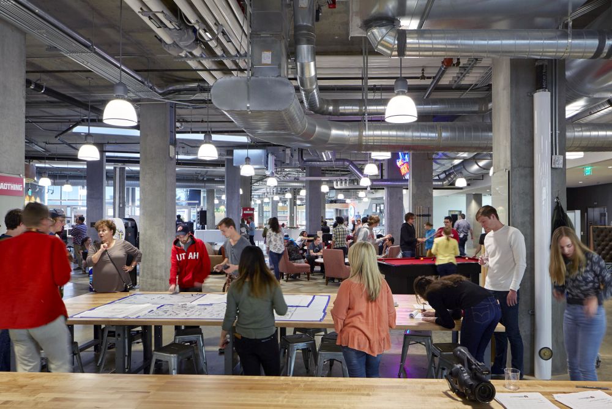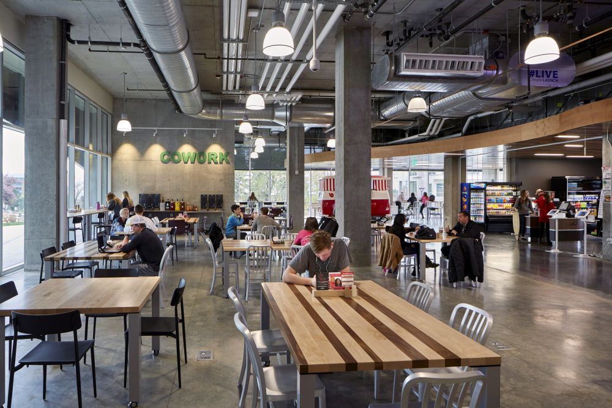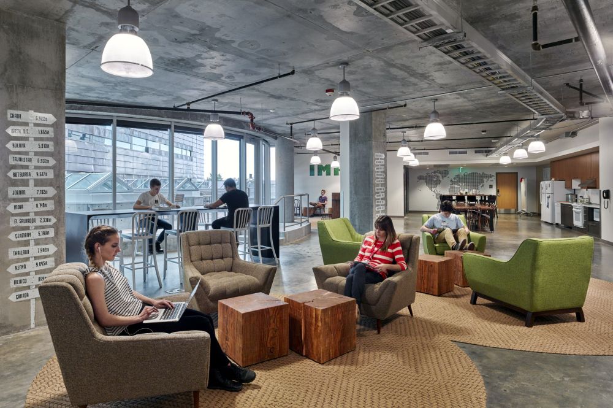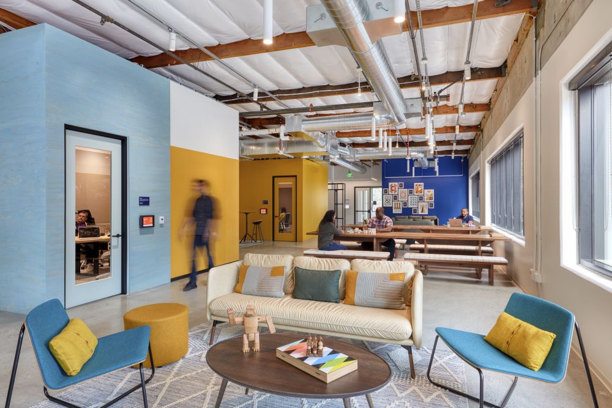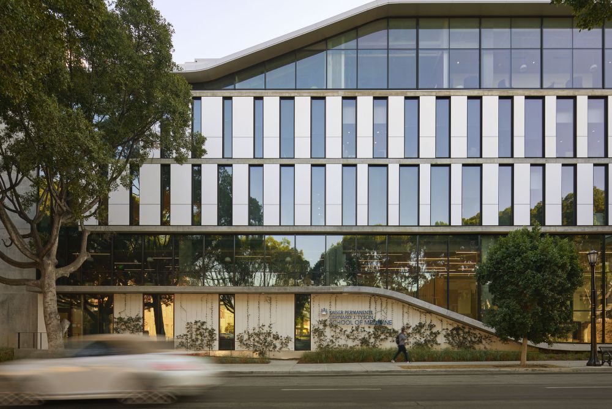Lassonde Studios
A breakthrough new paradigm for student entrepreneurship
- Client
- University of Utah
- Location
- Salt Lake City, Utah, United States
- Size
- 160,000 square feet
- Status
- Completed
- LEED Gold Certified
Seeking to accelerate and expand its impact, the University of Utah's Lassonde Entrepreneur Institute, a nationally recognized hub for student innovation, turned to CannonDesign and our Yazdani Studio to create a game-changing facility that could better connect students to each other, to bold ideas and to exciting new futures in local and global entrepreneurship.
The resulting first-of-its-kind Lassonde Studios stacks 400 student residences atop a 20,000-square-foot innovation hangar, and stems from a highly collaborative design process that challenged assumptions about student housing, learning and entrepreneurship. The project establishes a new typology for entrepreneurial education, connecting students from all disciplines to technology, tools, prototype labs and mentors who can help them develop their ideas.
The building is recognized as a true trailblazer in architecture for higher education, having been profiled by the New York Times, EdSurge, Architectural Digest, Business Insider, Fast Company, Bloomberg and more.
A process of prototyping
Creating truly original learning spaces like Lassonde Studios requires an original design process. Therefore, designing Lassonde Studios required more than simply uniting learning spaces with traditional college housing. Recognizing this from the outset, the design team encouraged the university to not simply launch a typical programming effort, but rather engage in extensive prototyping to surface completely new ideas for the building.
An intense design exploration, led by our Yazdani Studio, involved university leadership, students, student housing, business school representatives, local business community, and members of the Lassonde Entrepreneur Institute, to imagine and create this entirely new type of educational facility, rethinking how living, learning, and making should be organized to empower entrepreneurship.
Testimonials
Accelerating Entrepreneurial Innovation
5x
Since the opening of Lassonde Studios, the University of Utah has quintupled the number of student-led startups on campus.
107 Majors
Students from across 107 different majors and 39 countries have lived at Lassonde Studios since its opening. The multi-disciplinary culture of Lassonde Studios is intentional and helps accelerate ingenuity.
$1 Million+
The Lassonde Entrepreneur Institute awarded more than $1 million in scholarships and cash funding across 421 startup teams in 2021 alone.
4,600+
More than 4,600 college students engaged in Lassonde Studios programming in 2021.
