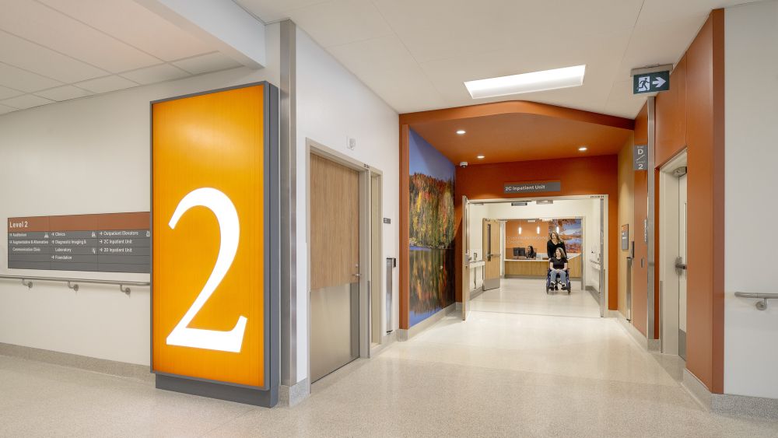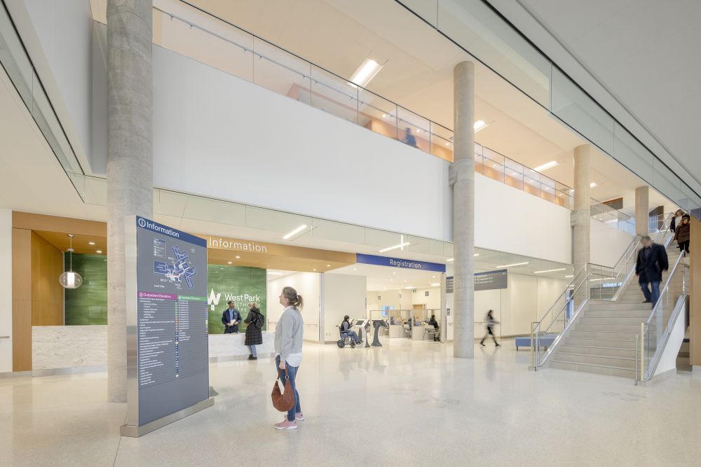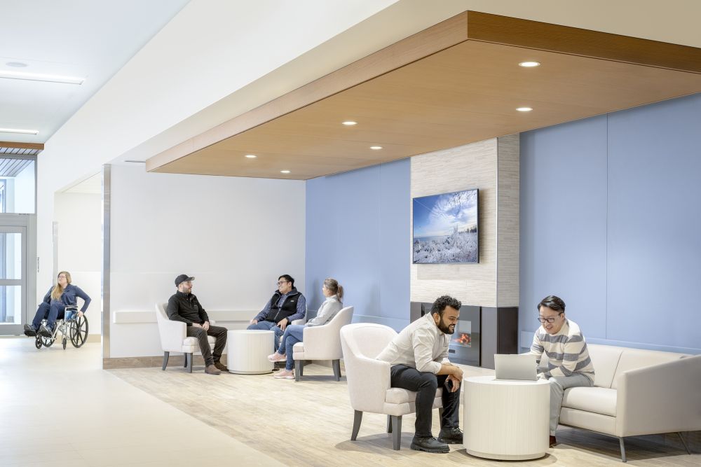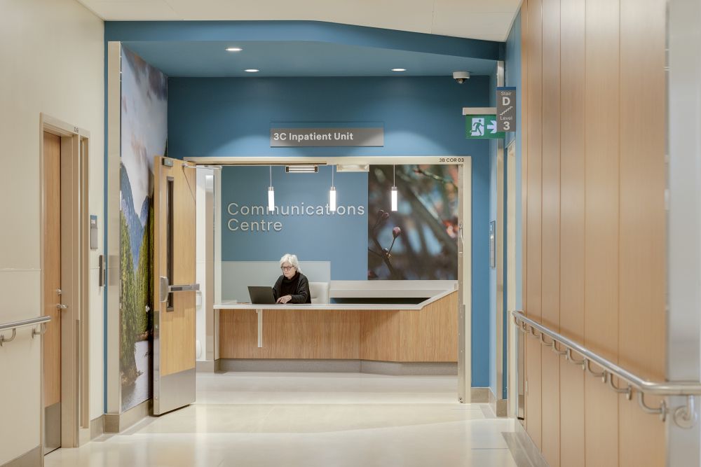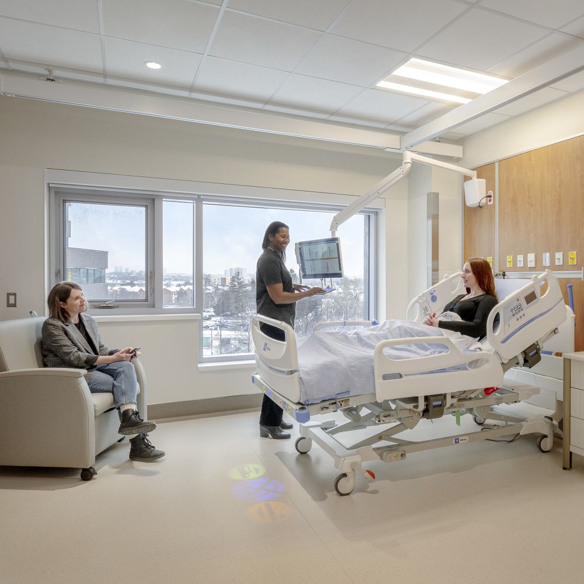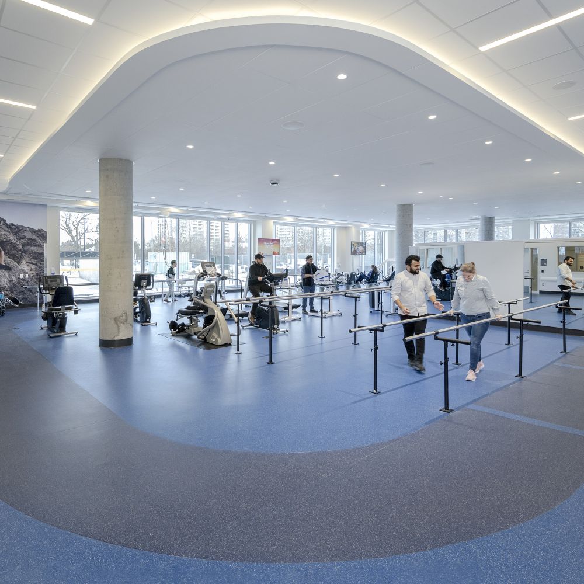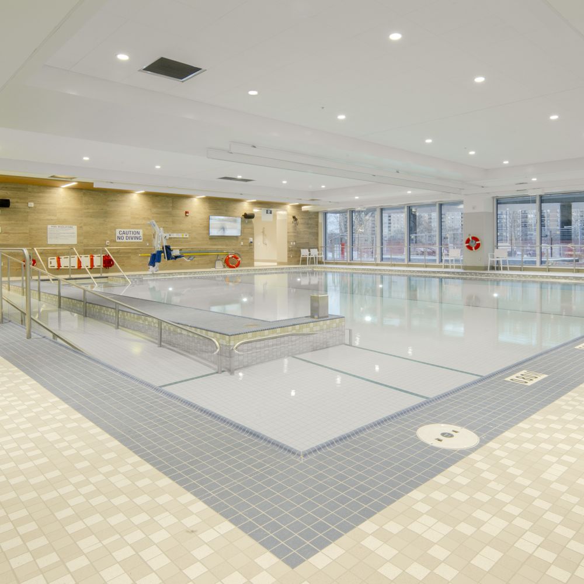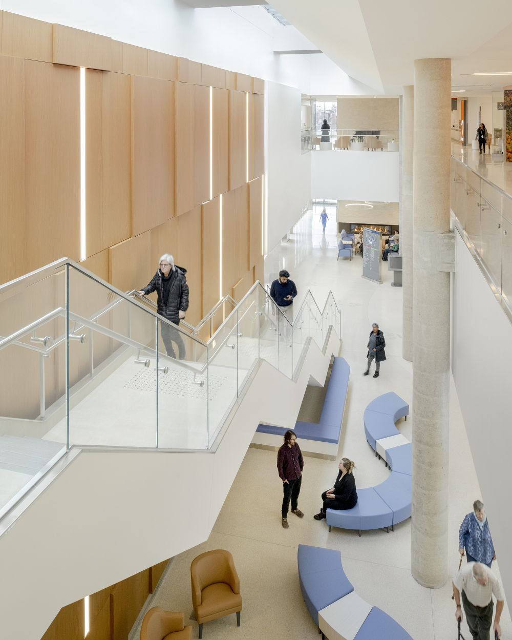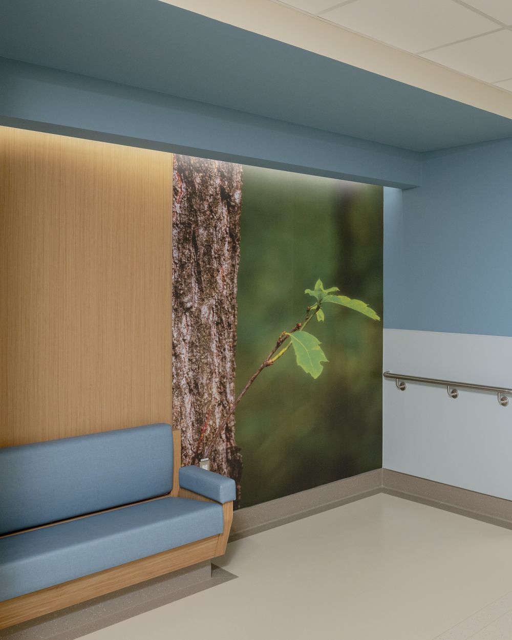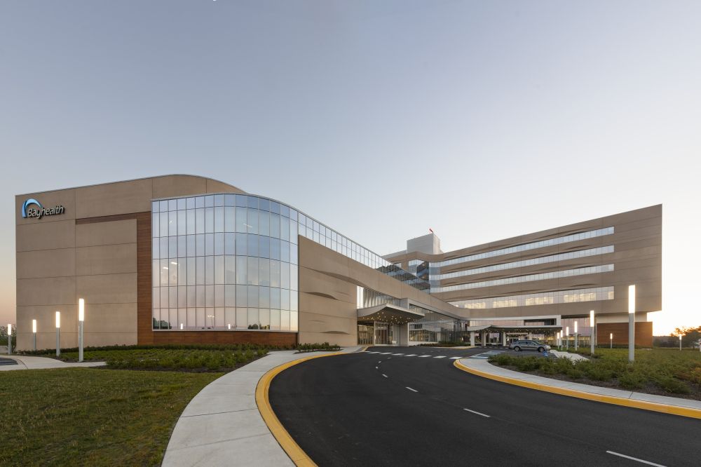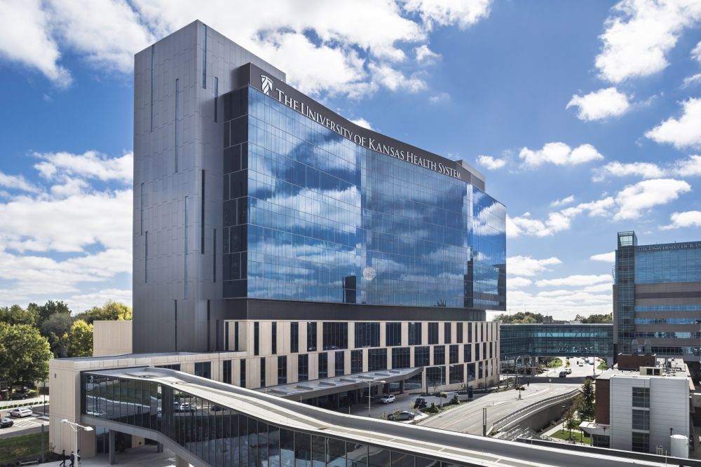West Park Healthcare Centre
A lush campus to support complex rehabilitation
- Client
- Infrastructure Ontario
- Location
- York, Ontario, Canada
- Size
- 730,000 square feet
- Status
- Completed
With immense amounts of research showing the healing benefits of having access to nature, healthcare systems see this access as a must in their spaces. Outside of Toronto, West Park Healthcare Centre is redefining how nature and a specially-designed outdoor campus can effectively be integrated into rehabilitation and complex care.
The 27-acre development, located in a park-like setting, is designed to respond to an urgent need many current facilities cannot address: a growing demand for complex continuing care and a need for breakthroughs in rehabilitation therapy. More than just meeting these needs, the new West Park will create a restorative setting where patients receive world-class care and benefit from therapeutic connections to nature simultaneously.
The focal point of the West Park development is a replacement hospital housing 314 beds, as well as expanded outpatient services, community living and outreach programs. At its core, the hospital will be focused on helping patients rediscover their sense of self and regain the abilities needed to get back to their lives. It is the first step in West Park’s larger plan to create an integrated campus of care that models the way of the future for healthcare delivery, education and research.
Throughout the hospital, there are seating alcoves with soft backlighting and upholstered seating every 30 meters for respite.
Recognizing that most patients in West Park’s care require stays spanning weeks, months and even years, the hospital is designed to ensure patients feel connected to the world around them. Key to doing this is restoring the “park” in West Park via outdoor gardens, walking trails, therapeutic spaces and outdoor terraces on every floor offering scenic views of the Humber River.
Maximizing the extent of natural landscape on the site and revitalizing connections to the Humber River Valley ecology and its natural biodiversity are of paramount importance in the design of the hospital. For every tree taken down to build the hospital, three will be planted. The entrance to the hospital is also being re-routed; whereas the current entrance sequence required visitors to drive through a residential neighborhood, the new sequence brings visitors directly to the hospital via a scenic route.
