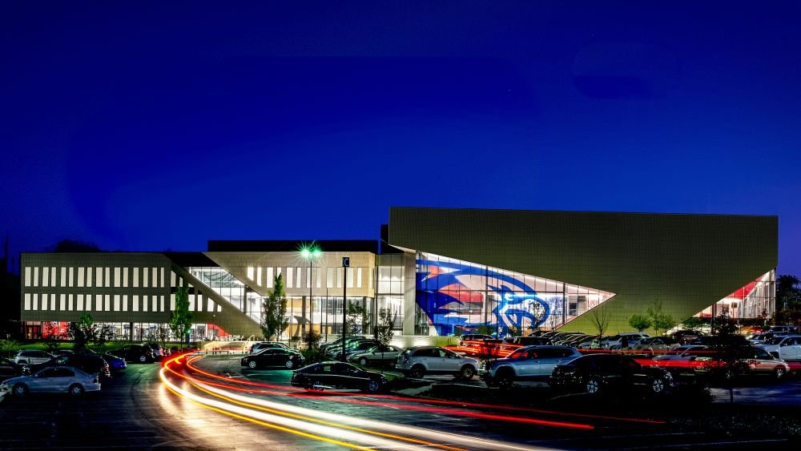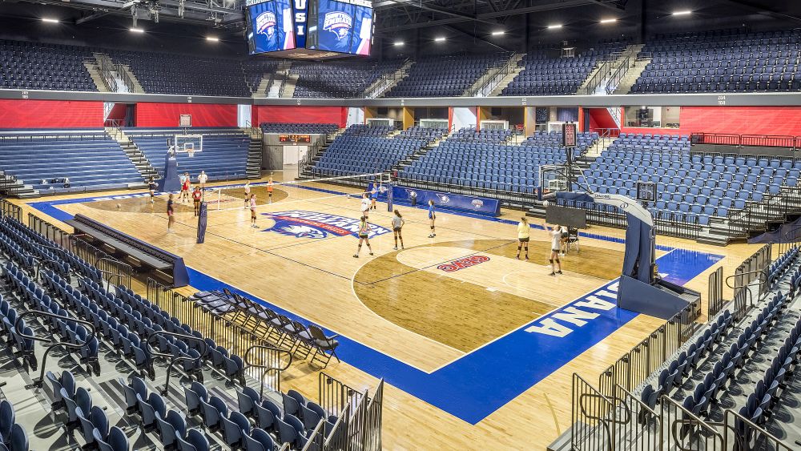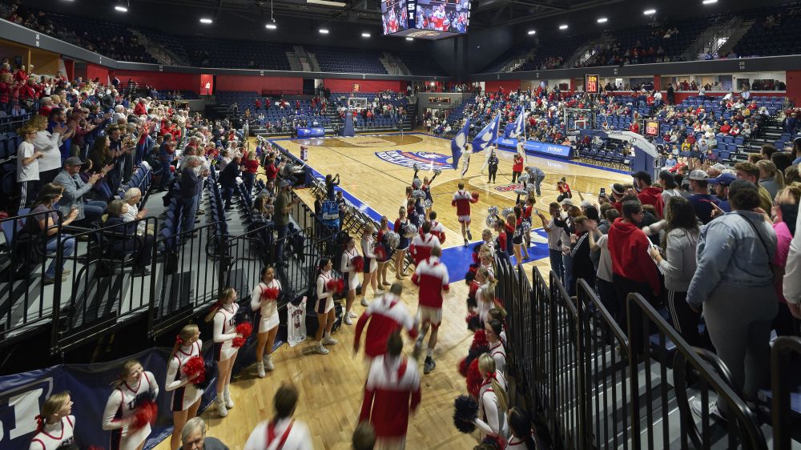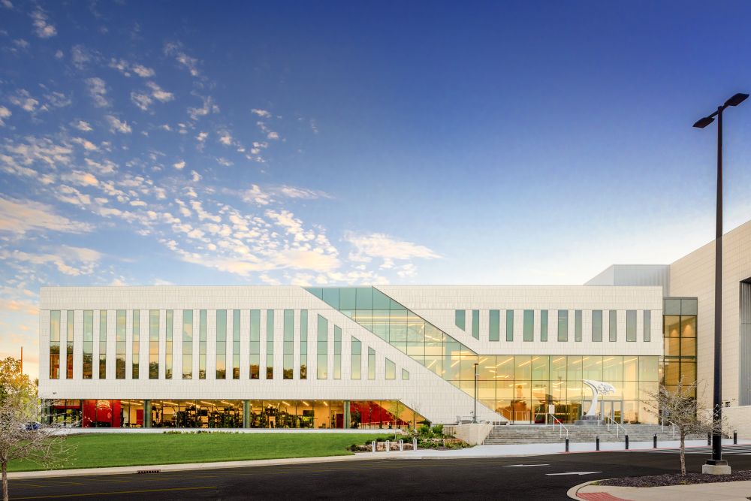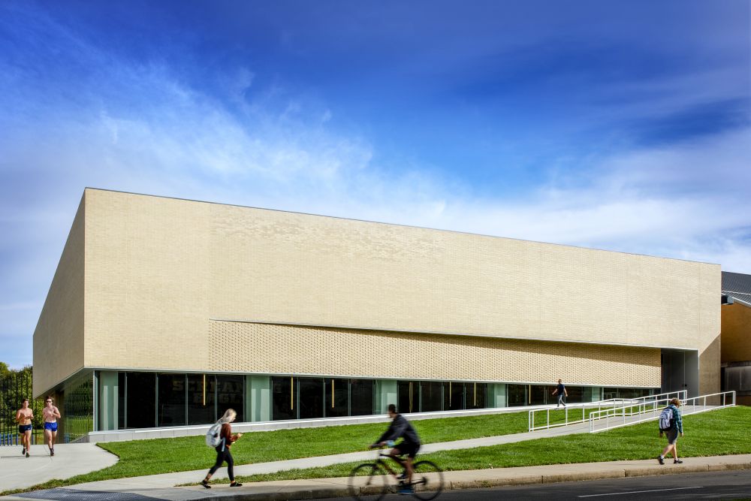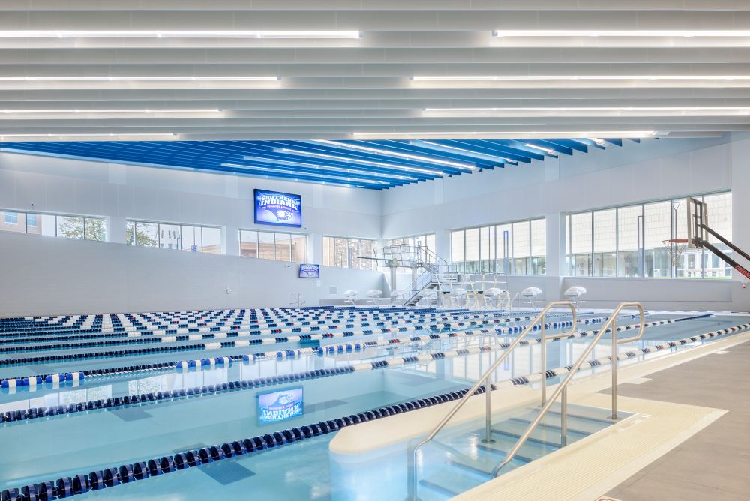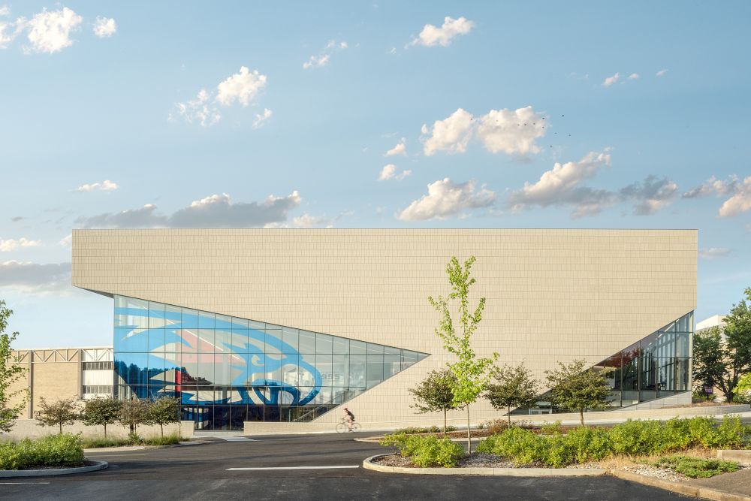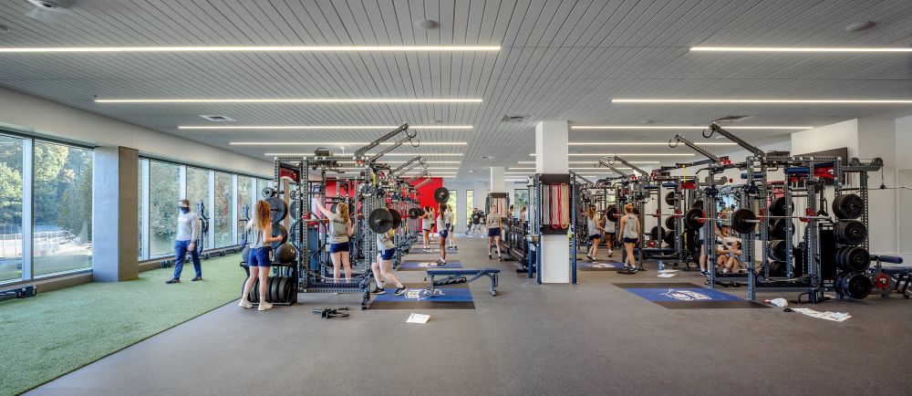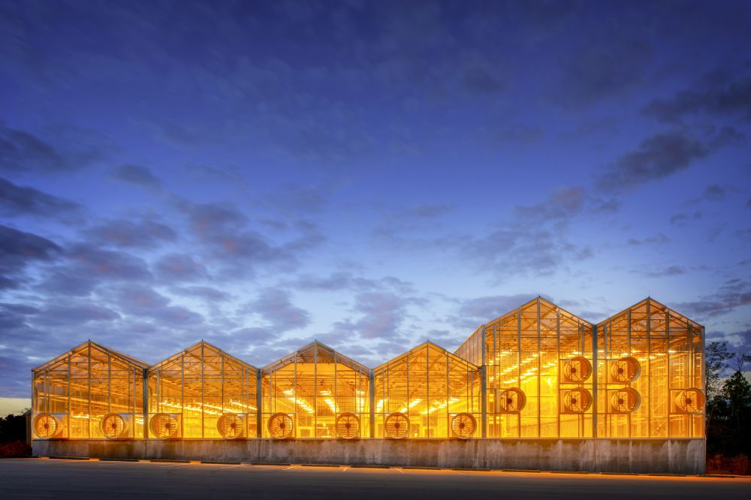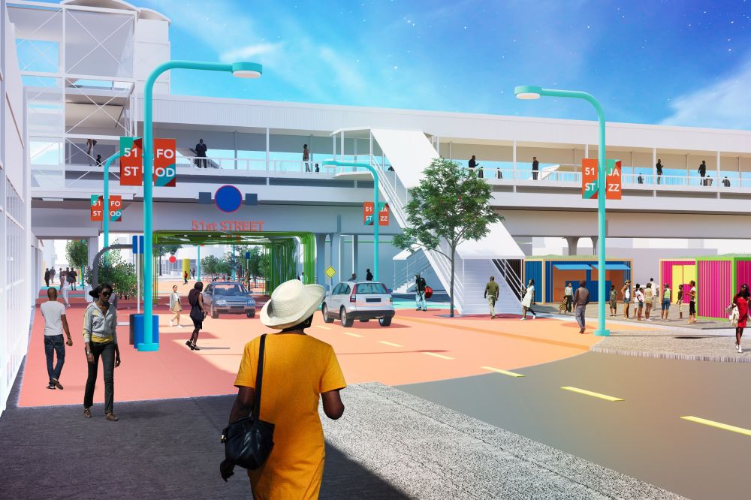Transforming USI's athletics program through architecture
Hillary Simon
January 3, 2022
Social Sharing
When the University of Southern Indiana (USI) opened its new natatorium building earlier this year, it officially completed a series of significant projects our team has helped the institution make possible that will all bolster the campus’ sports and recreation offerings.
Our work with USI spans years and multiple phases, with initial work focused on the creation of Screaming Eagles Arena, which opened in 2019. The 4,300-seat venue serves students, faculty and the community. Along with basketball and volleyball games, the venue can host concerts and graduation ceremonies. Our team used virtual reality models to design the arena and help engage USI donors. People were even able to shoot “virtual hoops” in the model.
“The arena and PAC are one of the first things you see when arriving on campus, so we knew the design needed to have a presence both on campus and out to the community that was forward-thinking.”
Considering the cost to invest in new buildings like these, there are expectations that there will be returns. McAllister said he’s heard from coaches and staff at USI that this building has helped them recruit top players. “This goes way beyond architecture,” said McAllister. “It’s about helping transform and shape the future of their athletics program.”
“With the completion of the Screaming Eagles Arena, the natatorium and the PAC—we are set up for great things in USI athletics,” said Jon Mark Hall, athletic director at USI. “Division 1 is on our minds and as we continue to move forward in that process, these facilities absolutely help in numerous ways. It’s very exciting.”
“Honestly, this client was one of the best I have worked with,” explained McAllister. “It was very much a partnership, which is truly the best thing you could ask for. We helped them envision what could be and then we all collaborated and designed this together. This was a rare and special project for me, and I can’t wait for the day I see ESPN broadcasting nationwide from this arena. That will mean a lot to USI and the community.”
The second phase of our engagement elevated USI sports even further according to the design leader for the project, John McAllister. The Screaming Eagles natatorium was completely rebuilt, and the Physical Activities Center (PAC), attached to the new arena, received a face-lift and a 40,000-square-foot expansion.
“The original project was not an arena. It was going to be just a small addition consisting of two practice courts off of the existing PAC building,” said McAllister. “In lieu of the practice courts, USI wanted us to do a study on a new arena and the ideas took off from there.”
McAllister said the old arena looked like a high school gym, which was not suitable for a university with dreams of reaching Division 1 level. From there, the team came up with a plan to build an arena where the existing natatorium sat, which meant a new pool had to be built in the future.
The new natatorium is located on the south side of the Screaming Eagles Arena and PAC. The design places the pool below ground level and incorporates upper-deck windows, which allow a birds-eye view of the pool.
“For the natatorium, the inspiration was about controlling the light to accommodate the swimmers and prevent glare from the sun, balanced with creating views from the exterior pathways of the swimmers and activities inside,” said McAllister. “The building’s form is derived of subtle geometry shifts in the facade to balance light and views, while creating a feeling of movement through shadow and texture of the brick.
Through the renovation and expansion, the PAC now includes locker rooms that accommodate all athletics, and large weight room and training room spaces on the first floor. The second floor includes classrooms, open-lounge study spaces, a kinesiology lab and coaching/staff offices—with the third floor housing team rooms.
“This project was about expanding campus culture and bringing new life to the campus,” said McAllister.
