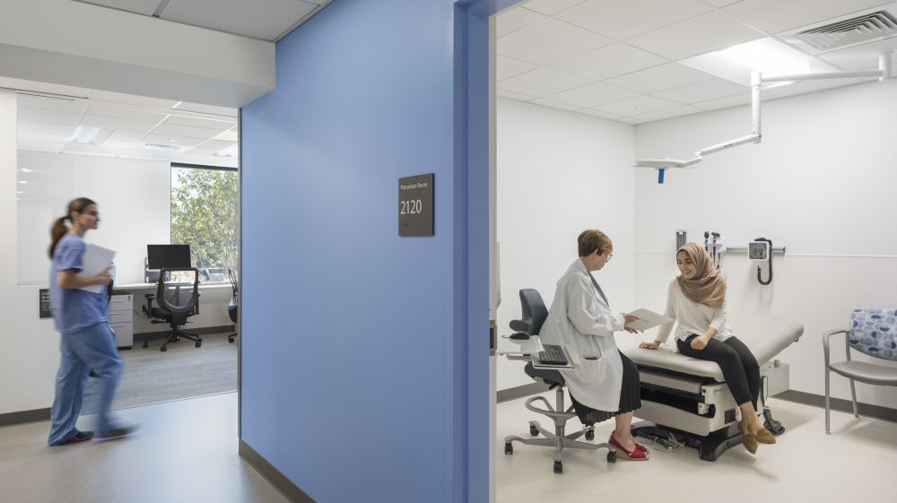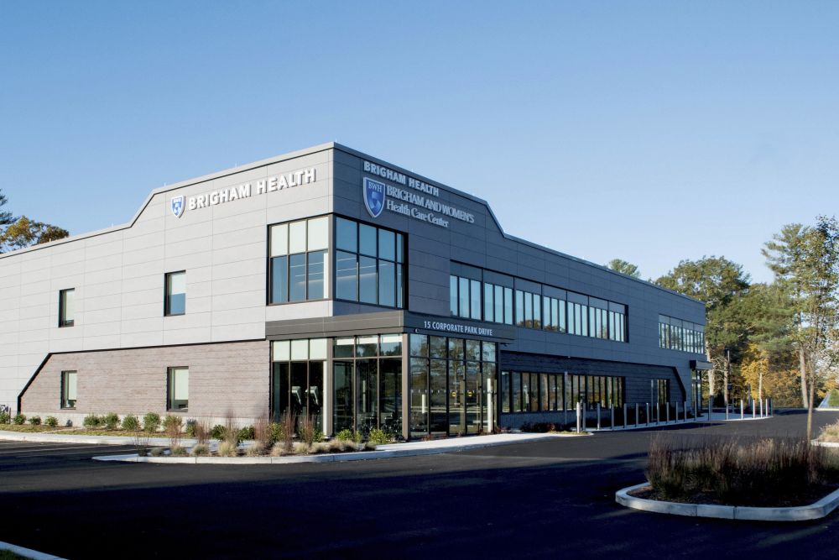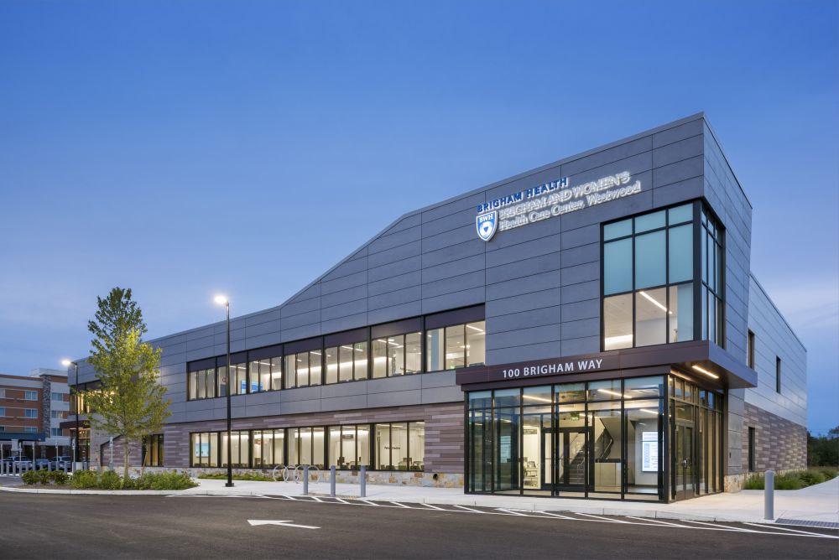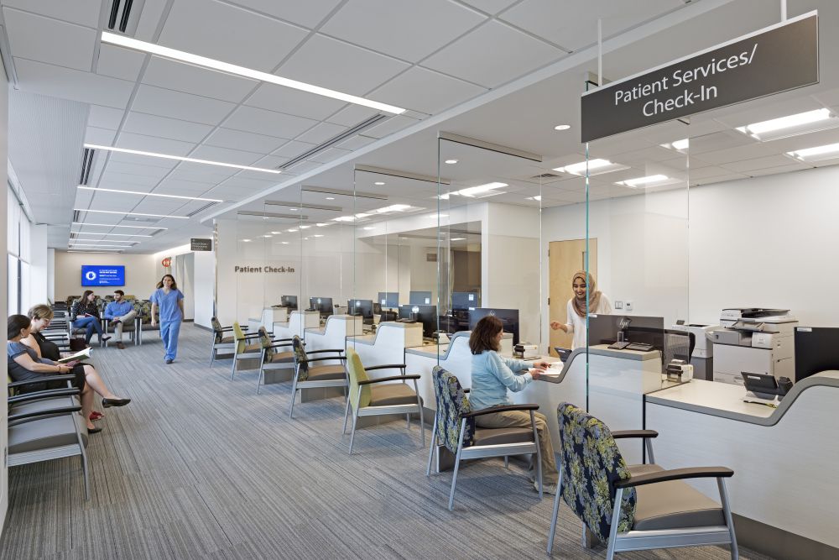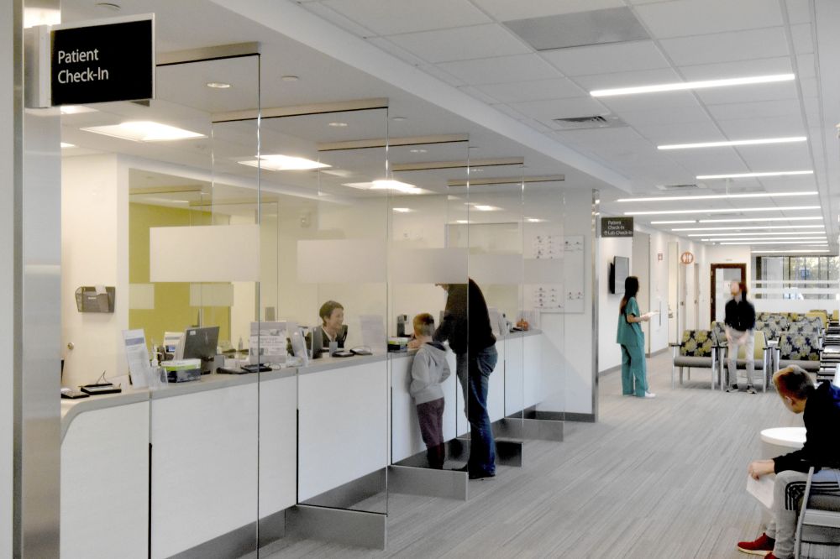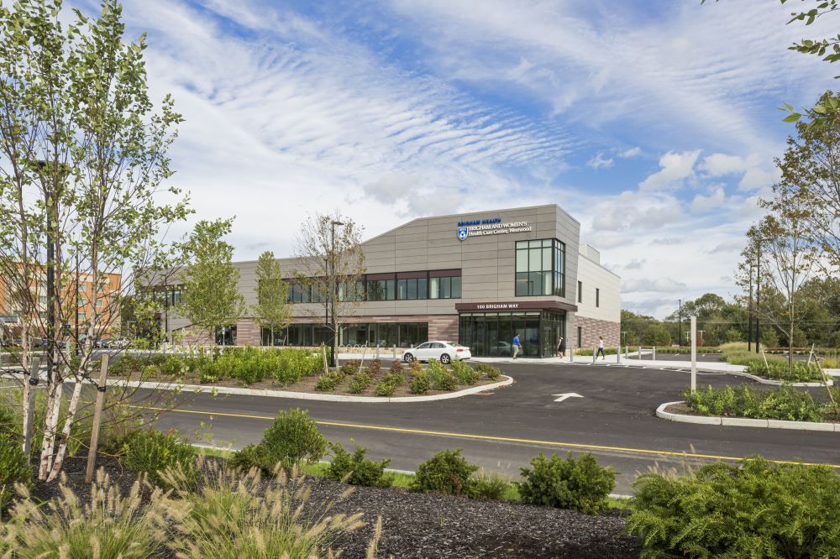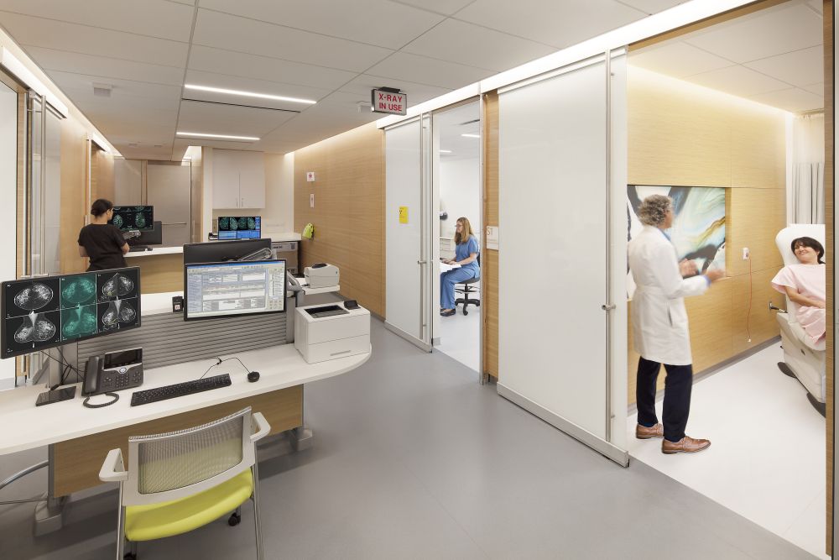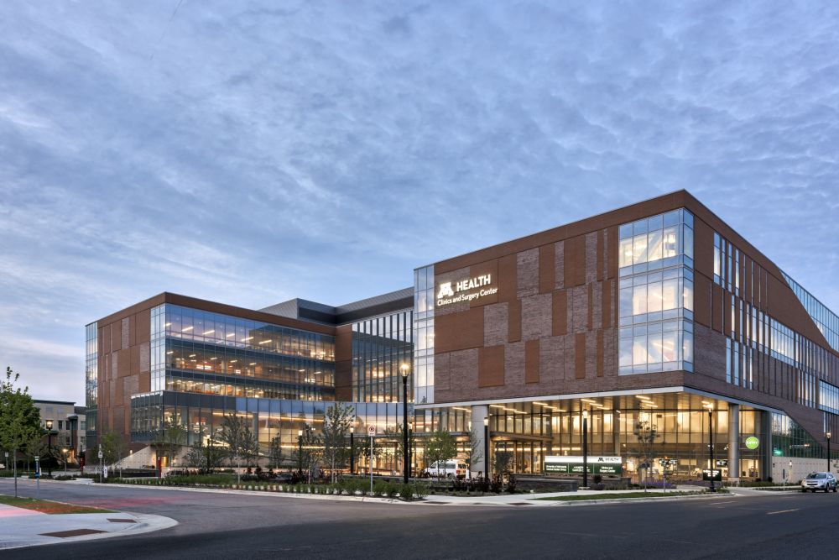Mass General Brigham Ambulatory Program
Establishing best practices for incredible care
- Client
- Mass General Brigham
- Location
- Boston, Massachusetts, United States
- Size
- 12,500-17,500 square feet
- Status
- In Progress
For health systems seeking to establish their patient experience brand and offer care to the community as soon as possible, prototypes and standards can save time and budget and provide a signature care experience.
We recently developed these standards for Brigham Health, a founding member of Partners Health System (Mass General Brigham) based on a universal planning grid, which allows accommodation of various clinical modules. While the programming may be different at each medical office building (MOB), they all contain related components such as exam rooms, phlebotomy, lab, imaging and urgent care clinics that can easily be replicated.
Supercharged efficiency
Similar to our prototypes for community hospitals, these ambulatory standards create efficient and familiar workflows for clinic staff, allow for flexibility to incorporate the latest medical technology, and respond to potential future service line growth. The aim was 75 percent usable space and reduction of building and site EUI (Energy Use Intensity) and developing potential for future energy independence.
The first ambulatory site that initiated the prototypes was Brigham Health’s University Ave. Medical Office Building in Westwood, Mass. The design was based off retail-oriented modeling as well as data-driven analytics. Space utilization benchmarking was used to create consistency for this initial building as well as future MOBs so clinicians could easily work at different locations. These metrics for exam room size, consult space to exam room ratio, corridor width and more tie back to the overall goals of the building.
The subsequent Pembroke facility is the same square footage as the Westwood building. Using the same framework ensured familiarity for clinicians moving between the two ambulatory sites, making patient and clinical flow more efficient. A third unbuilt clinic in Amesbury is designed with the same frame as Westwood with a few modifications to the entrance and changes to the exterior materials of the building to match the surrounding rural setting.
