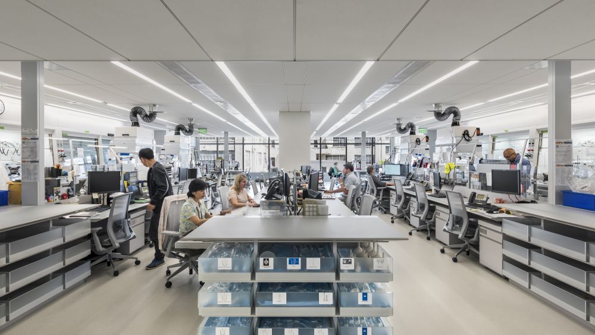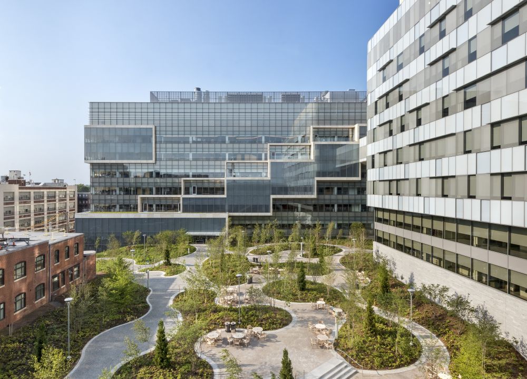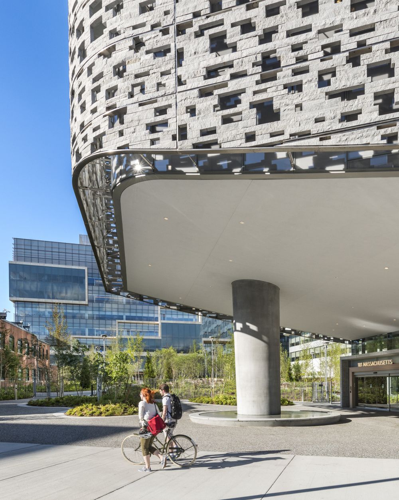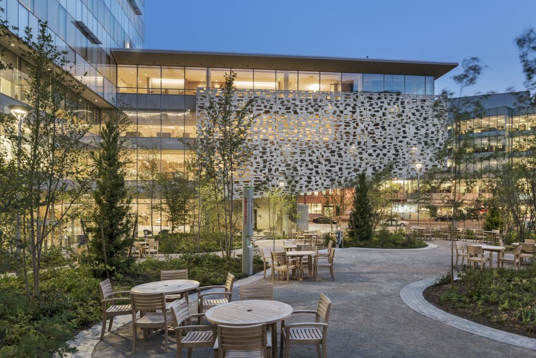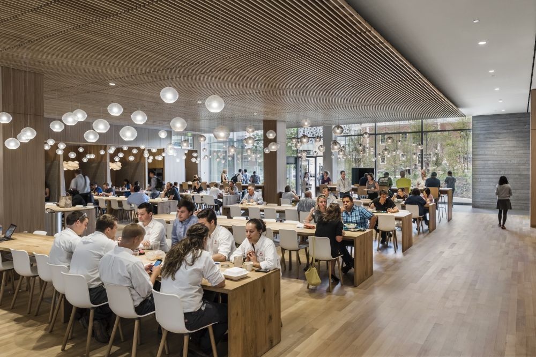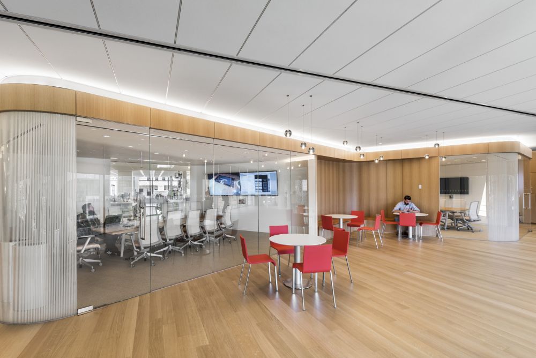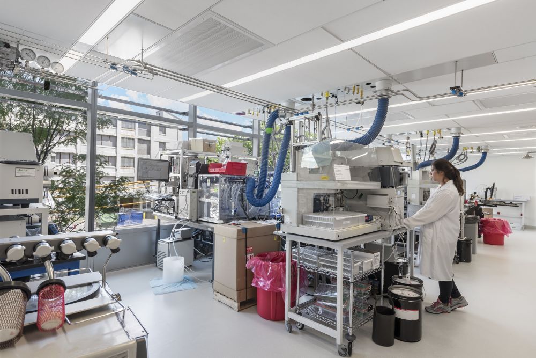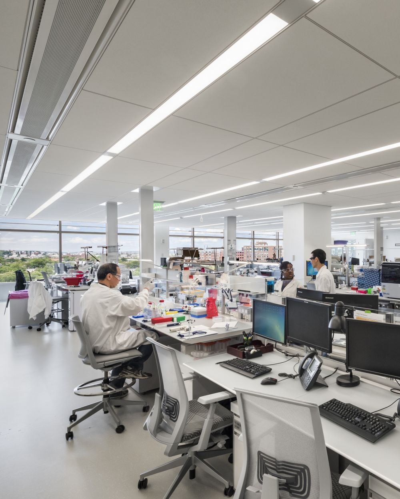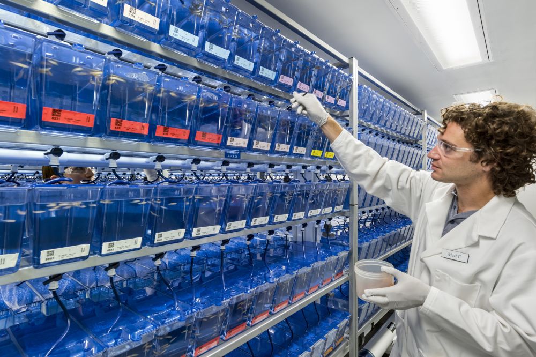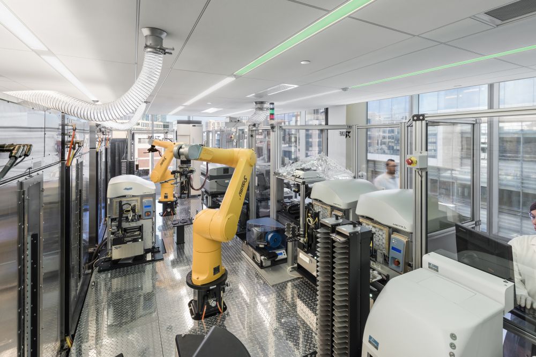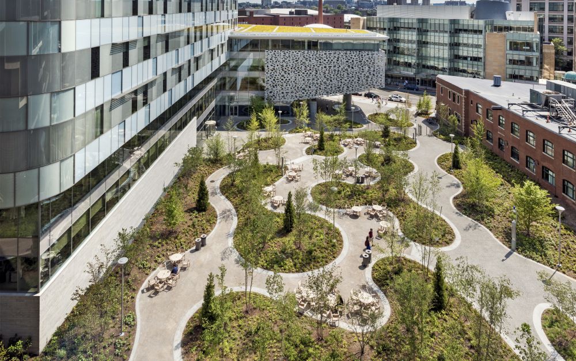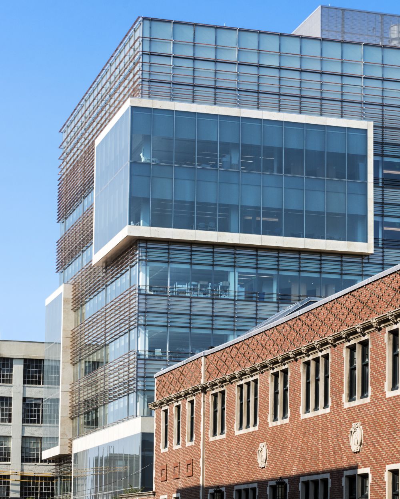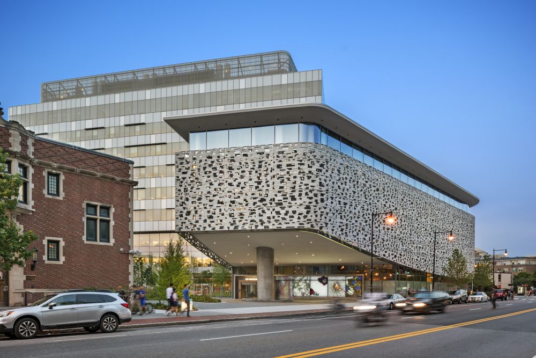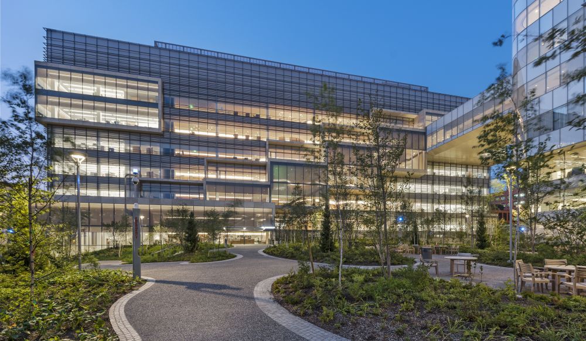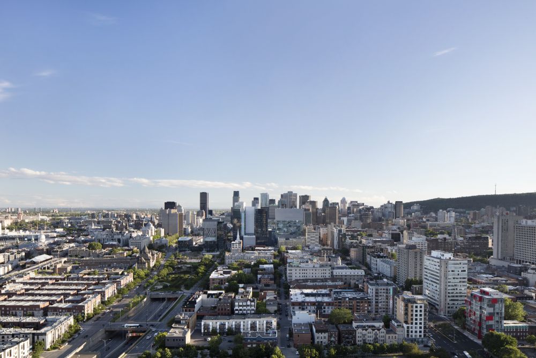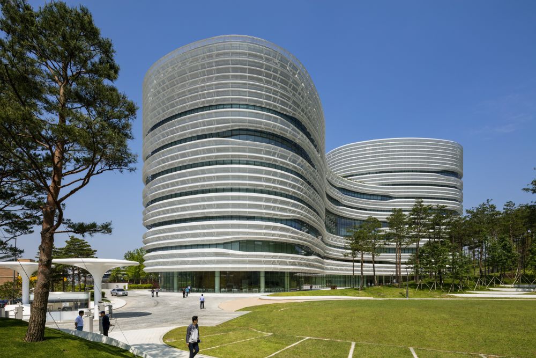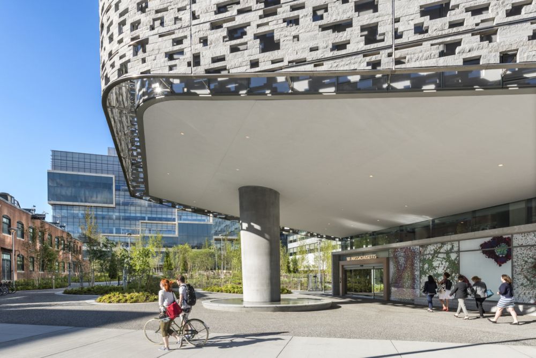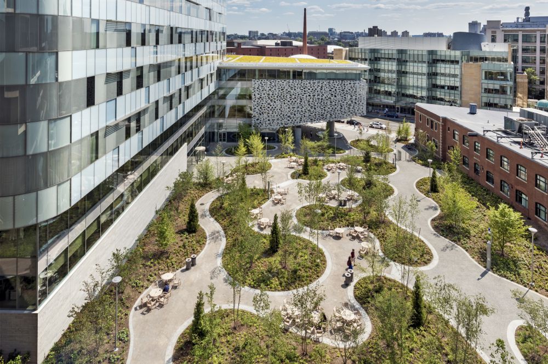Novartis Institutes for BioMedical Research Cambridge Campus
An innovation engine for biomedical breakthroughs
- Client
- Novartis
- Location
- Cambridge, Massachusetts, United States
- Size
- 840,000 square feet
- Status
- Completed
- LEED Gold Certified
Located at the heart of the Boston area innovation ecosystem, the Novartis Institutes for BioMedical Research (NIBR) complex is transforming the way scientists perform their ground-breaking work. Known as the innovation engine of the global Novartis organization, the NIBR is tasked with discovering new medicines for some of the most challenging health issues in the world.
Once located in disparate locations, the multi-building campus brings more than 1,000 top researchers together to spur increased collaboration, idea-sharing and teamwork. Novartis is using this complex to create a new paradigm—one that creates a dynamic workplace that breaks down the walls between disciplines, both figurative and literal, blurs the boundaries between discovery and commercialization, bridges geographies, and fundamentally changes its approach to science.
Maya Lin designed the overall masterplan and the building known as 181 Massachusetts Avenue. Toshiko Mori designed the second building, 22 Windsor Street, and Michael Van Valkenburgh designed the expansive courtyard. CannonDesign served as the architect of record, science/laboratory design firm, and design engineer for the entire complex.
Enhancing the new scientific workplace
The Novartis complex challenges what the traditional research model functions and looks like through unique design solutions, from the design aesthetic found throughout to the enriched laboratory environments, and the highest focus on sustainability, culture and community.
One of the design goals for the project was to present the buildings as penetrable to pedestrians and responsive to the surrounding context. Rather than build one massive structure, the complex consists of a community of buildings demonstrating that functional labs can be housed within beautiful and inspirational architecture.
Designed for research
Throughout the new research buildings, occupants encounter an overwhelming sense of openness. Expansive windows offer framed views of the outside, and voluminous atriums and open stairways span the height of the buildings. Knowing that teamwork and “heads down” work can take place in many settings, multiple workplace modes and venues are found throughout—from a 350-seat auditorium and large conference rooms to intimate huddle spaces, workstations, lounges and communal areas.
In the laboratories, collaboration is promoted by eliminating overhead casework and barriers between researchers; sightlines are clear and the equipment typically found cluttering benchtops is housed in centralized areas called Tech Zones. A just-in-time delivery system ensures researchers have the tools they need, and breakout rooms are incorporated into most laboratory environments to prevent researchers from having to leave the lab to work together.
Sustainably developed
The overall site dramatically improves the connection between Central Square and the Charles River by filling a once-barren strip of asphalt and concrete with dynamic uses and landscaping. Green roofs, storm water collection and reuse, external shading, sustainable materials, high-efficiency lab equipment and engineering systems, and more helped the project achieve LEED Gold certification. Taking a "whole building" approach to sustainability, the research complex is compliant with the EPA’s Labs21 Environmental Performance Criteria 2.0.
Community impact
To strengthen its role as a good civic neighbor, the building employs a number of features focused on positive community impact. The 1.35-acre courtyard at the center of the complex creates a diagonal pedestrian shortcut across the site and a publicly accessible campus-like environment filled with trees, seating and meandering pathways. Glass walls at the street level enhance the interaction between the buildings and the public, and more than 8,000 square feet of retail space welcomes pedestrians inside. On the ground floor of 22 Windsor Street, a Community Exploration and Learning Lab is dedicated to engaging middle and high school students in biomedical science.
