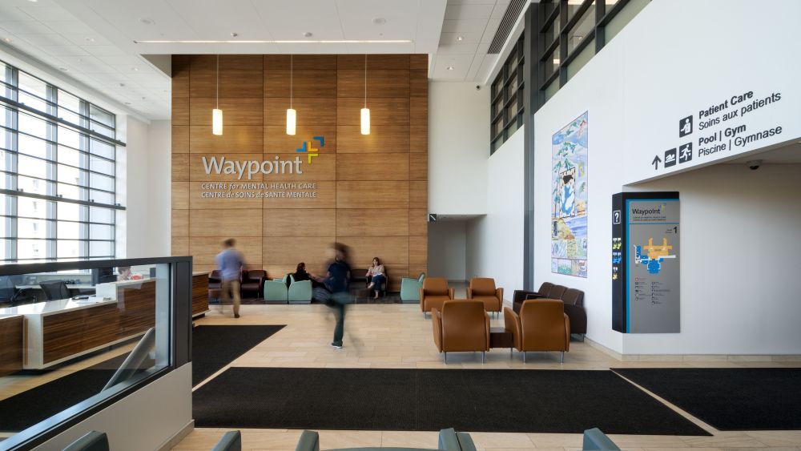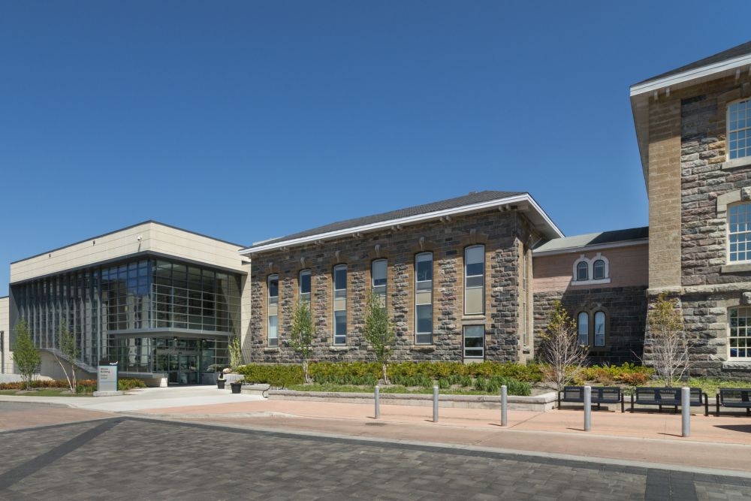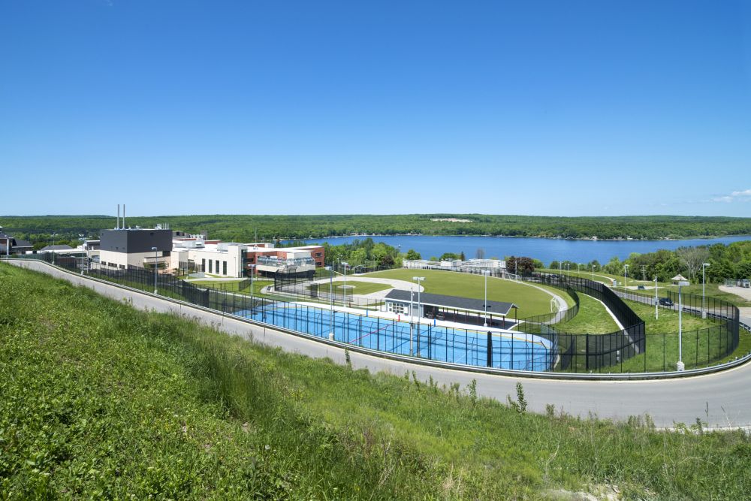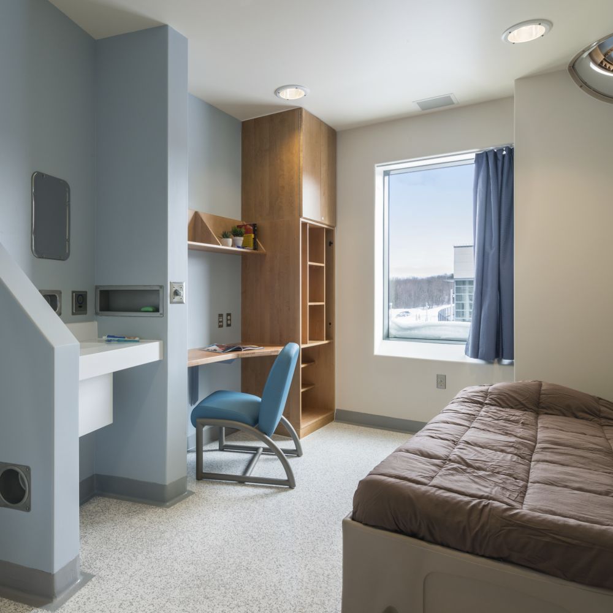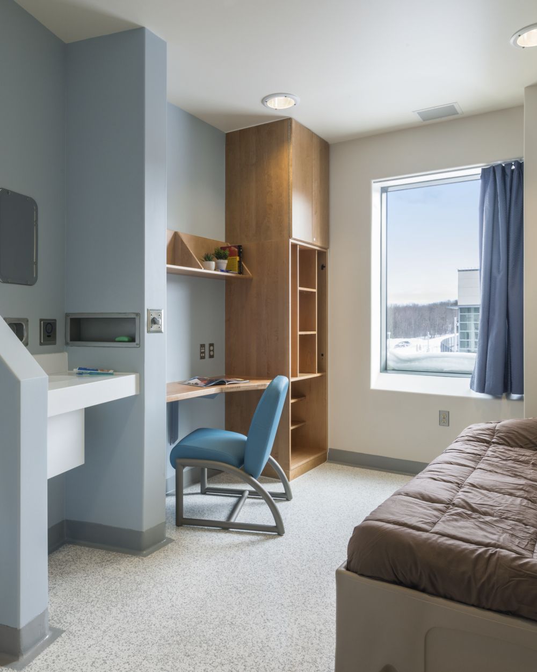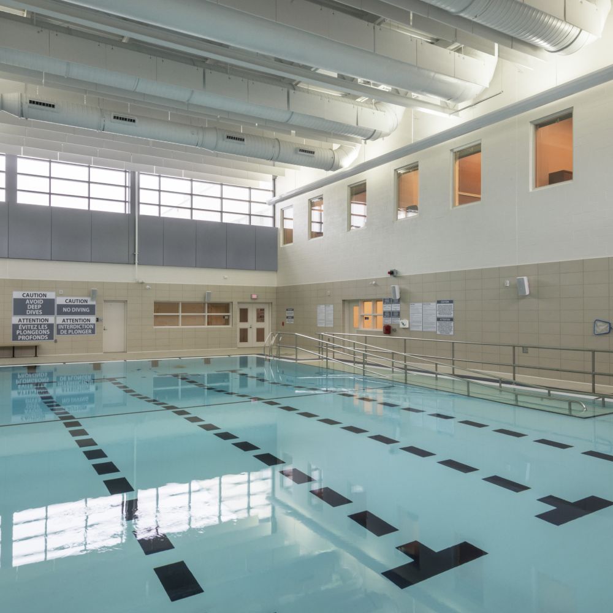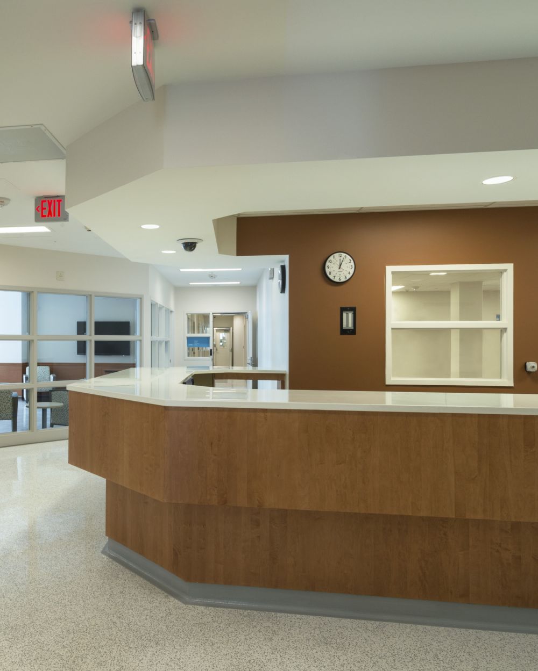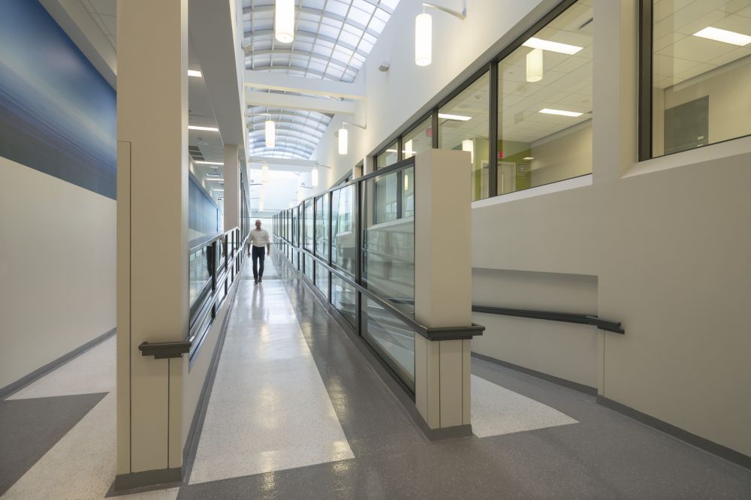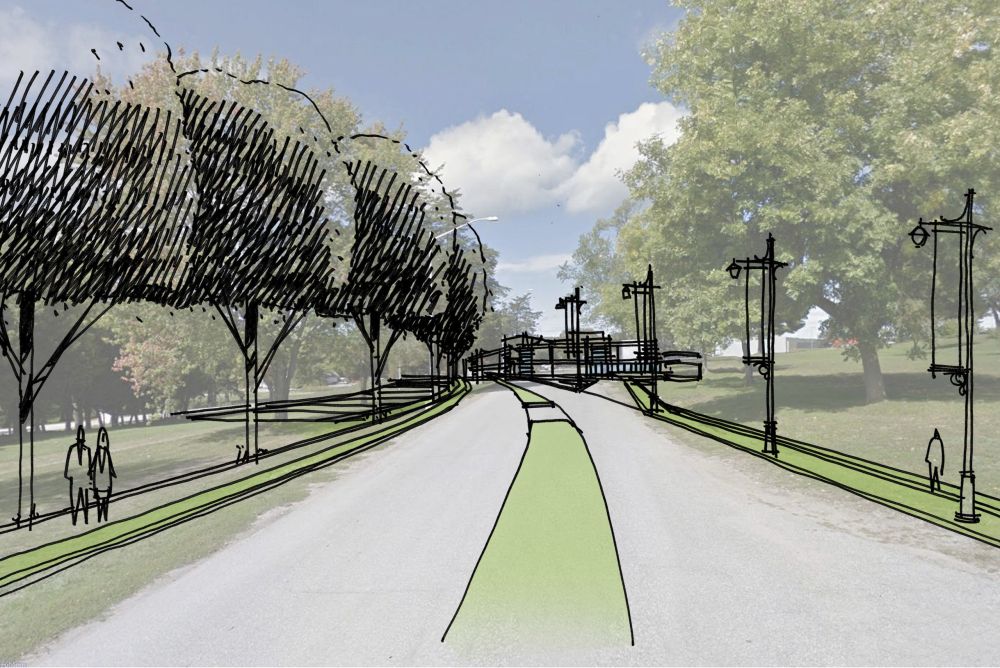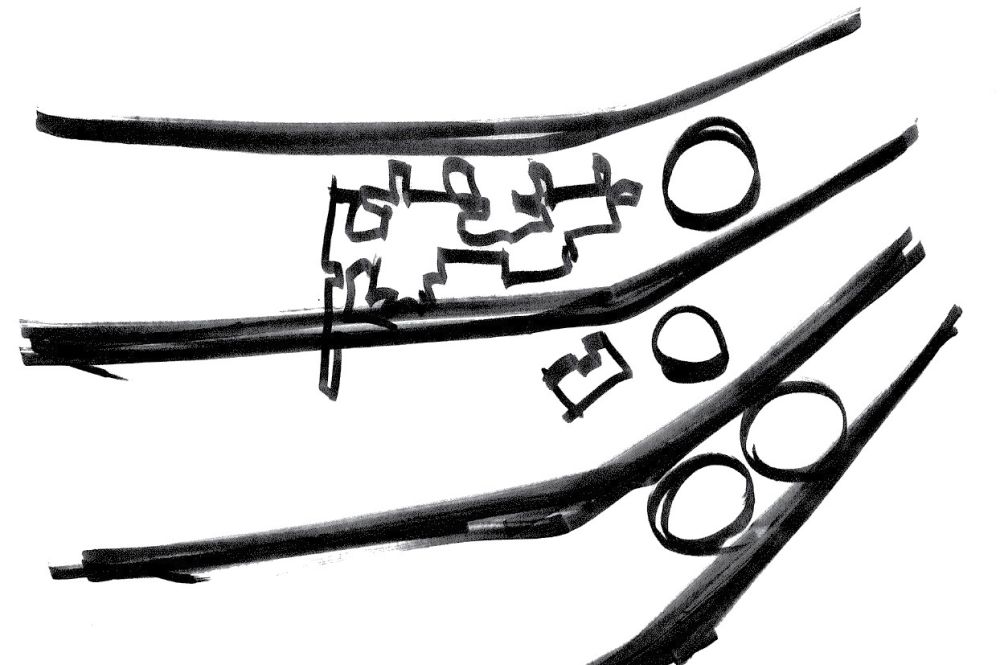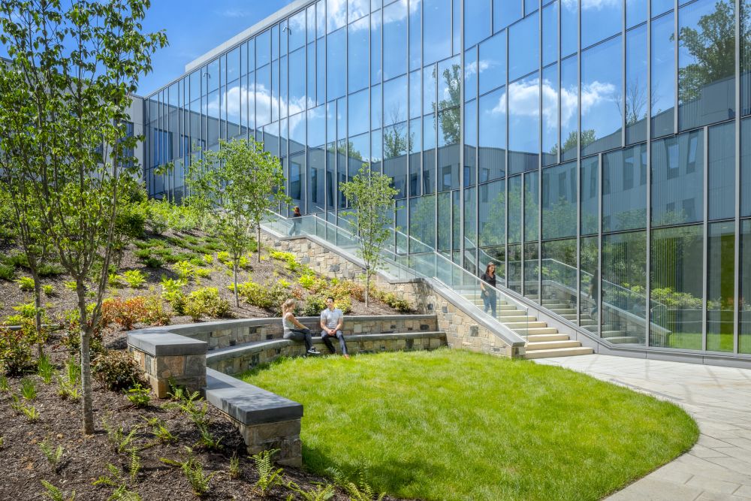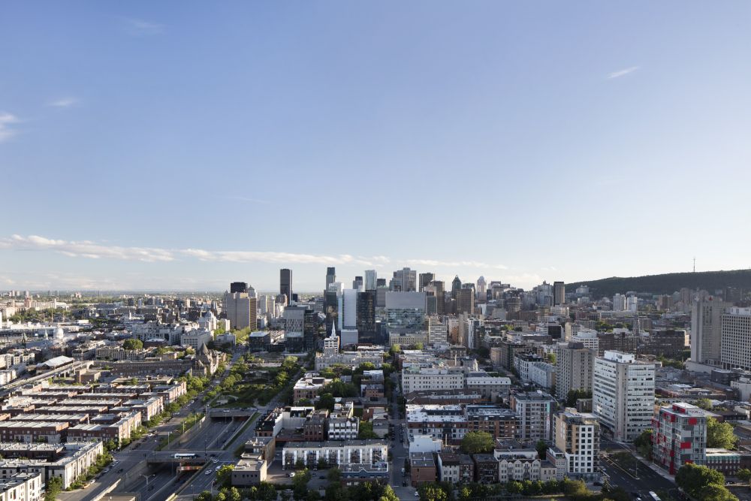Forensic Hospital at Waypoint Centre for Mental Health Care
Hope instead of stigma for Canada's most vulnerable
- Client
- Waypoint Centre for Mental Health Care
- Location
- Penetanguishene, Ontario, Canada
- Size
- 350,000 square feet
- Status
- Competed
- LEED Gold Certified
The vision for Waypoint Centre for Mental Health Care was always larger than the building itself. Waypoint is a maximum-security forensic hospital, serving Canada’s most complex and severe behavioral health patients. The hospital is designed to support a progressive and unique model of care where rehabilitation is distinctly favored over correction, and barriers are replaced with “open doors." Waypoint’s goal is twofold: Provide hope to its patients through compassionate care, and chip away at the stigma surrounding behavioral healthcare by embracing the concept of community.
Among Waypoint’s many distinguishing features is its gymnasium and swimming facilities, accessible to both the public and patient population, though never at the same time. The building’s movable security perimeter means that local youth groups can host a swim meet on Saturday morning, while patients play a game of basketball in the gymnasium one room away. The patient treatment mall features a woodshop, kiln, horticultural center and kitchen while the outdoor recreation area includes a baseball diamond and hockey rink—home to the hospital’s annual patient ice hockey game, a tradition dating back more than a century. Rather than hiding behind closed gates, Waypoint chooses to enlighten the community around providing hope to those most in need.
Testimonials
Expansive mental health care
190
The campus consists of 190 sprawling acres
200
new patient beds are included in the building
Gold
The new facility is LEED Gold-certified
