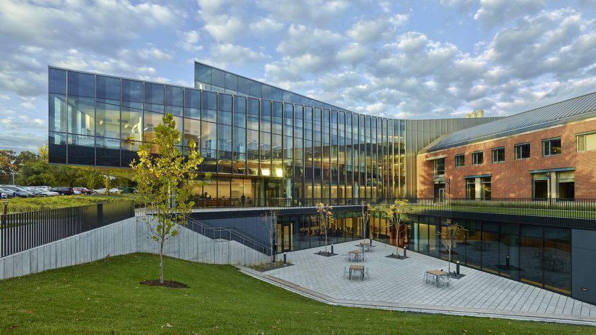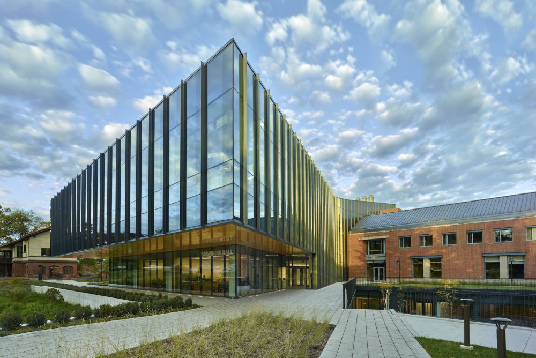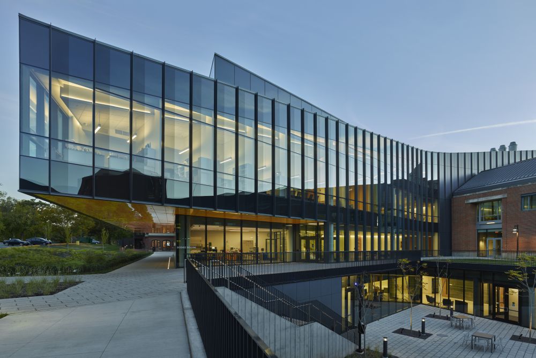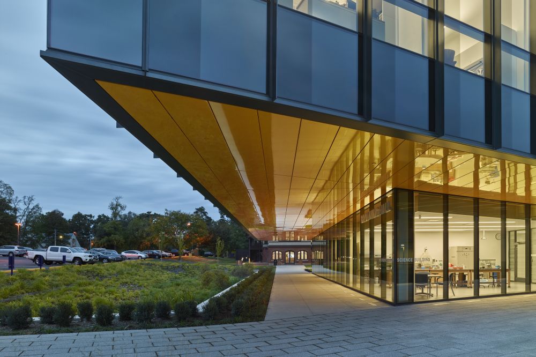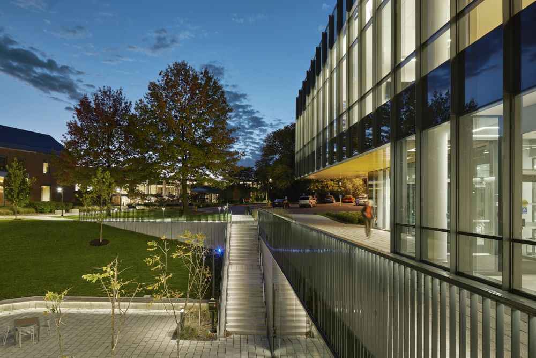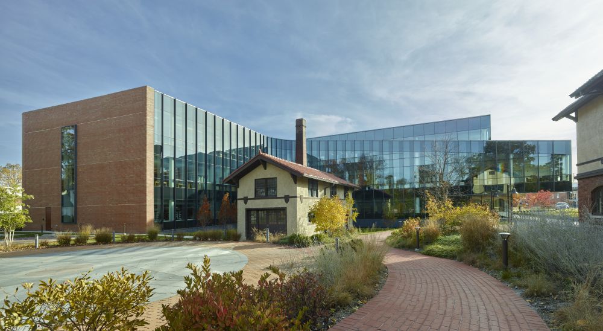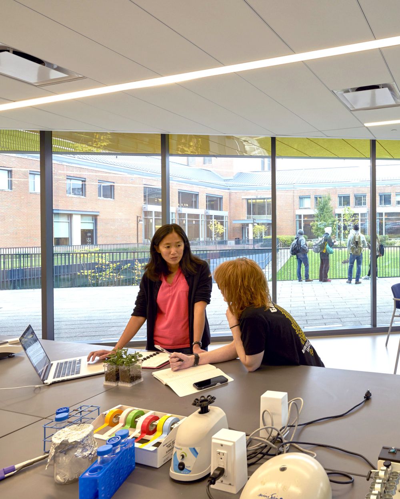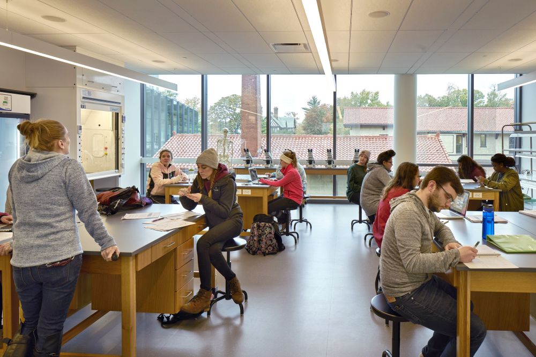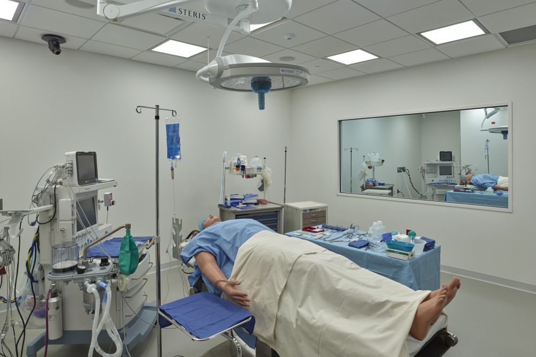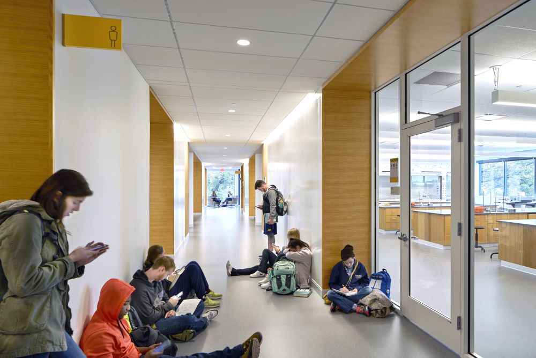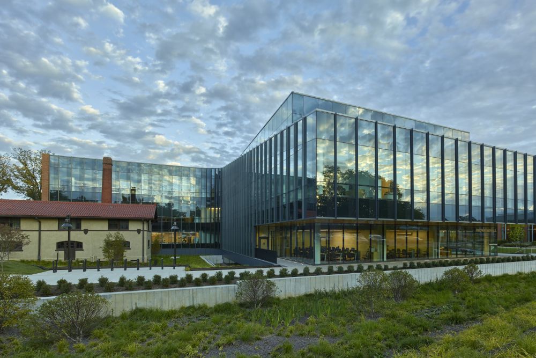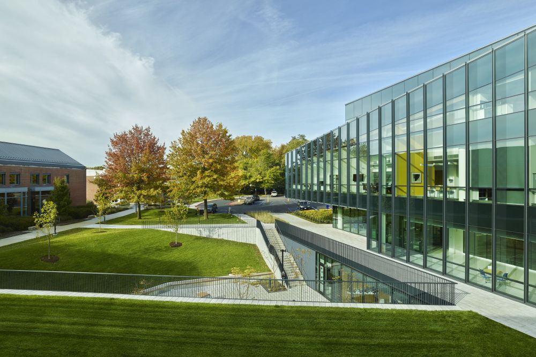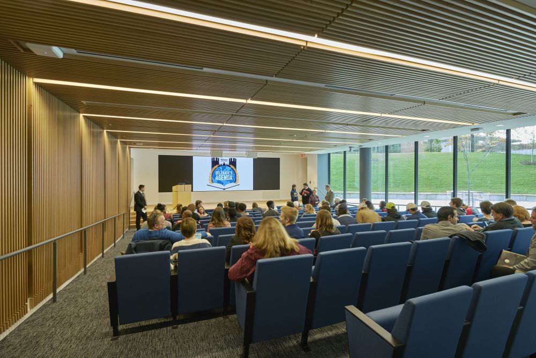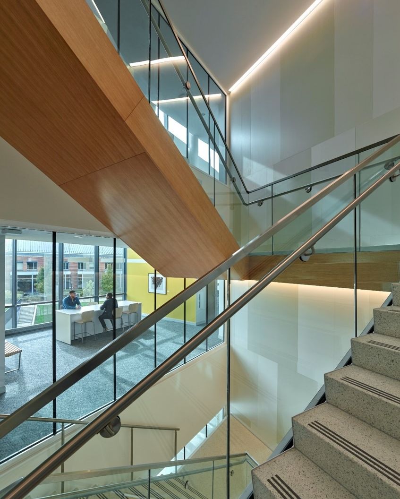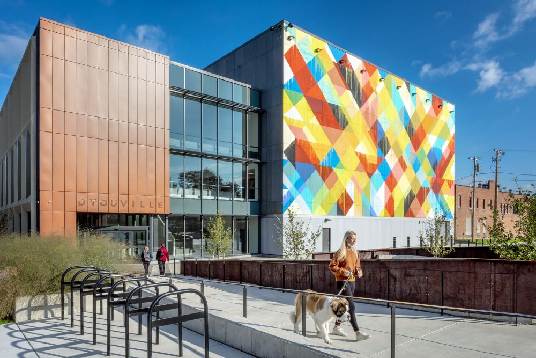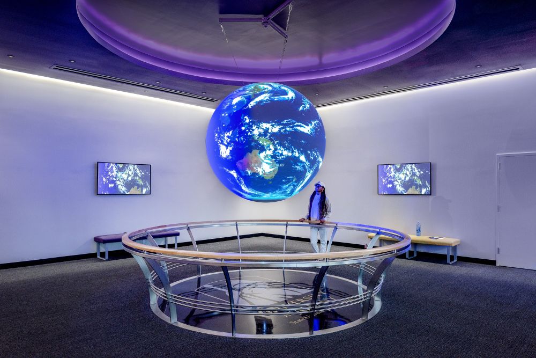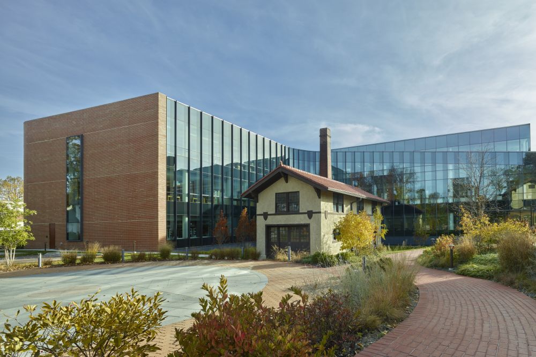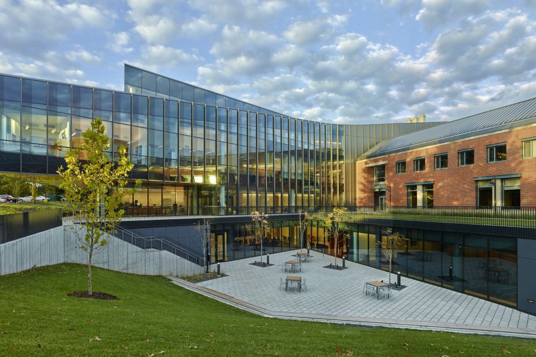Browning Hall Interdisciplinary Science Building
Integrated learning geared toward job growth and opportunity
- Client
- Webster University
- Location
- Webster Groves, Missouri, United States
- Size
- 84,000 square feet
- Status
- Completed
To better prepare students for the region’s booming healthcare and technical industries, Webster University created Browning Hall—a destination interdisciplinary science building. Historically known as an arts-focused institution, Browning Hall triples the number of labs on campus and brings science studies out of a cramped and windowless basement to provide students the best opportunities to explore and excel in the growing regional marketplace.
Challenging the traditional notions of what an interdisciplinary building can integrate, Browning Hall merges 10 different disciplines, from the natural sciences to social sciences, humanities and health sciences. By merging these traditionally separated disciplines, the building encourages comprehensive broad thinking and shared research methods supporting new leaps of discovery for both research and education. The program integrations are important to bring non-science students into an open and inviting place where they can become interested in the learning taking place. This design element is key to bolstering the STEM pipeline for women and underrepresented students at the university.
Site integration
The building has a very compact footprint to fit within restraints of property lines, existing buildings, parking and the existing landscape. The site is carved out to create gardens and allow natural light into below-grade spaces, and cantilevered sections allow campus walkway connections below building elements. The site also includes a small historic garage notable for being the site where Tums was invented. The new building slips past and around the existing garage, forming a textured, reflective backdrop to the existing building and landscape.
Testimonials
Sustainable responsibility
The university sought a fully optimized and responsible solution for the building with unique sustainable strategies, including stormwater retention, a green roof and a chilled water loop system. Careful consideration is given to sustainable material selection, daylight, indoor environmental quality, energy and water conservation.
20%
The building uses 20% less water than an average new construction building.
50%
Water quality treatment areas can treat 50% more than the additional runoff quantity.
50%
The project included over 50% sustainably harvested wood from forests that are certified as having “environmentally responsible forest management practices.”
28%
Energy use is 28% less than the ASHRAE 2007 base case; the EUI is 140.58 kBtu/sf/yr
Browning Hall not only promotes interdisciplinary collaboration within the building but also interacts with the surrounding campus and community. The new building physically connects to the business school where science students and curriculum can be connected to yet another traditionally non-science discipline. In addition, it wraps around the arts, music and theater schools and contains a new auditorium on the ground level for seminars, lectures and to support campus-wide events. Browning Hall has truly become the heart of the campus, moving the traditional interpretation of what an interdisciplinary building can be to new heights.
