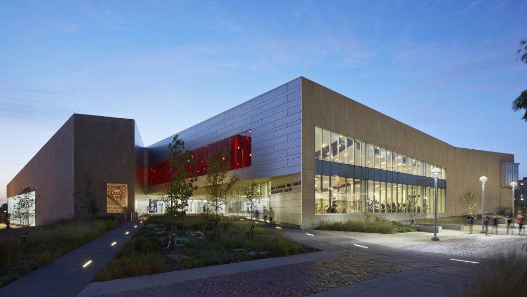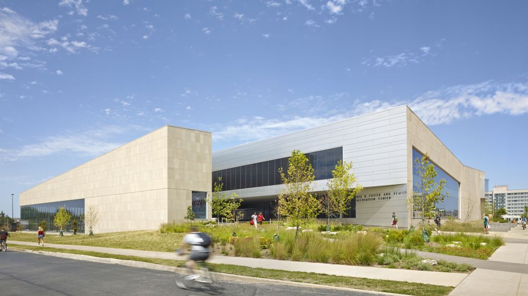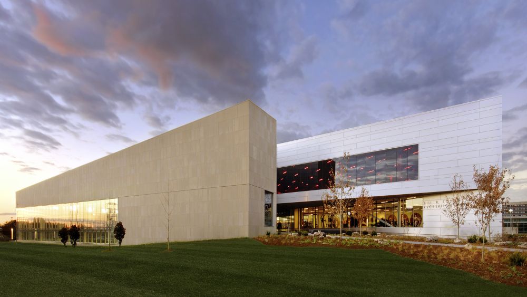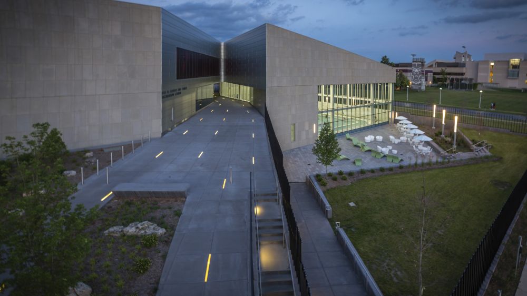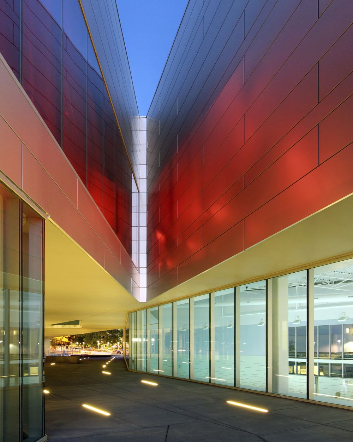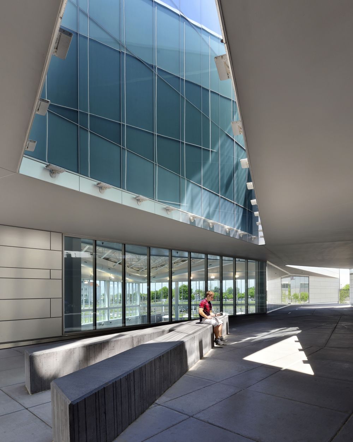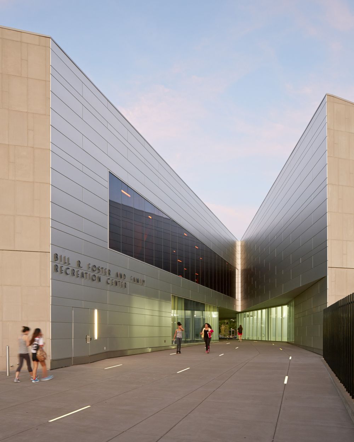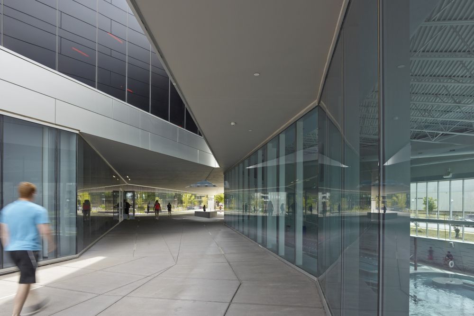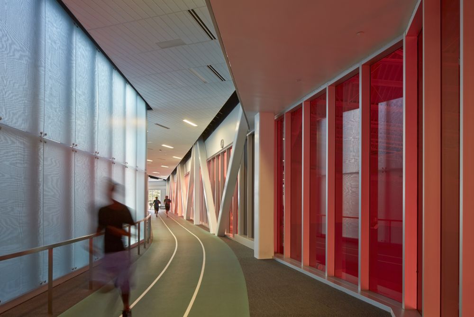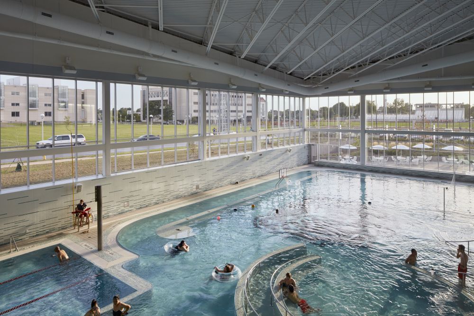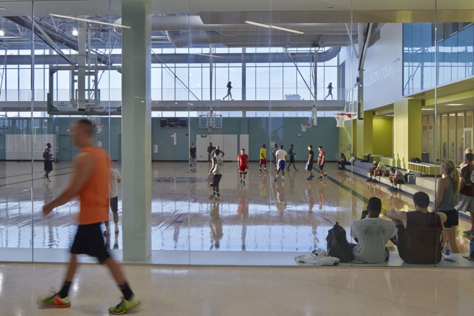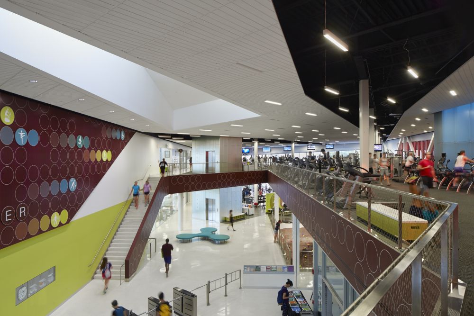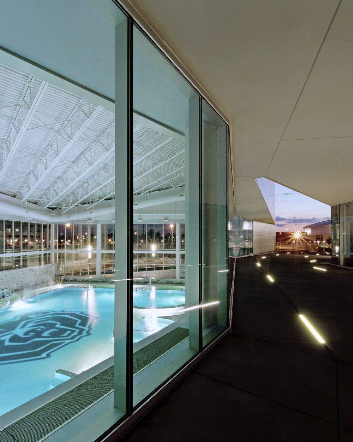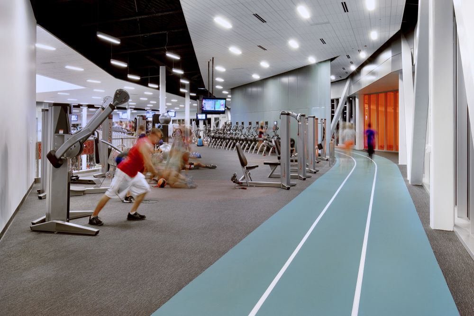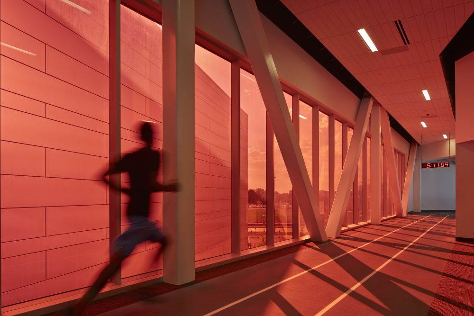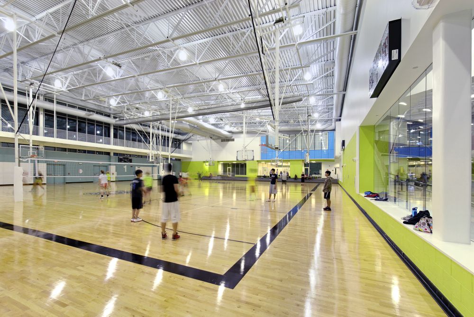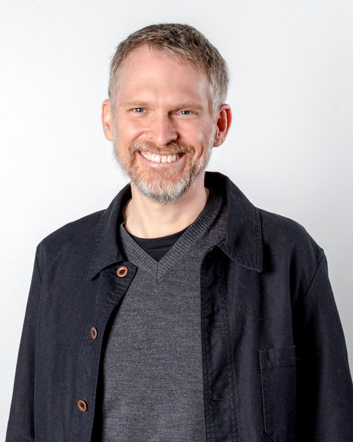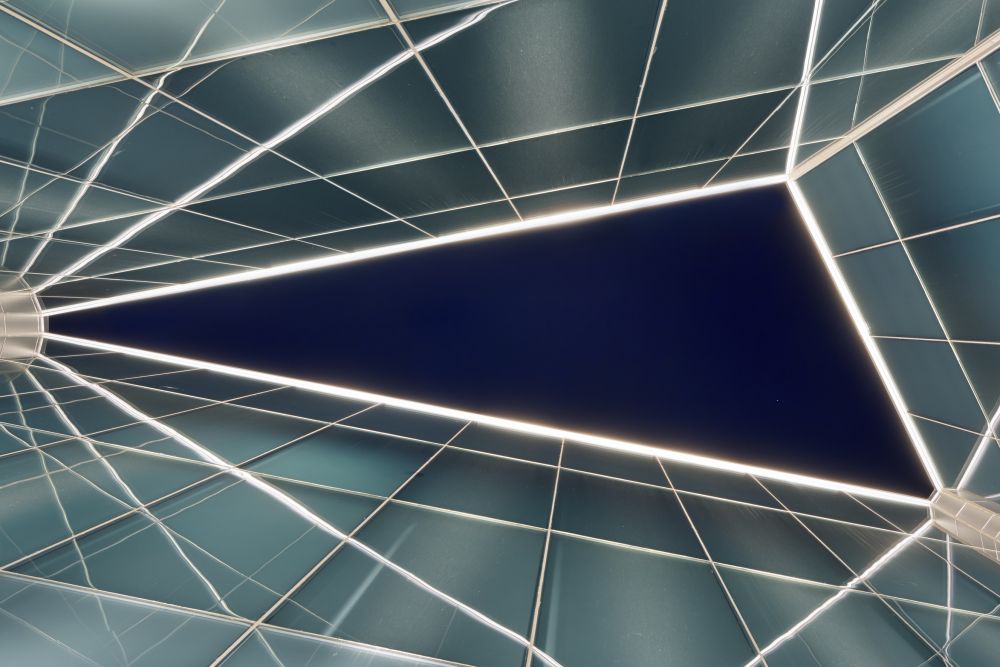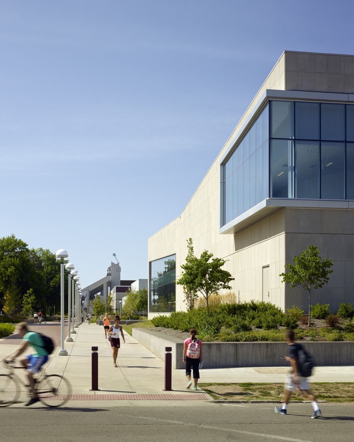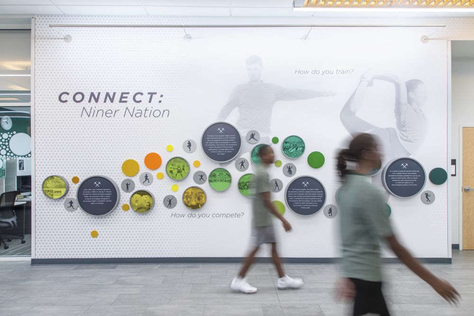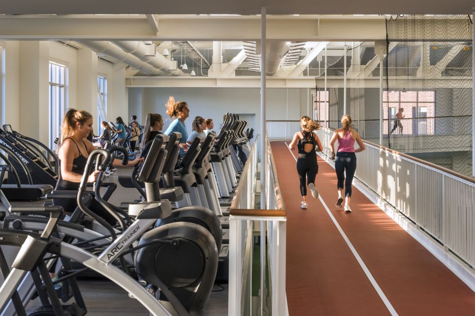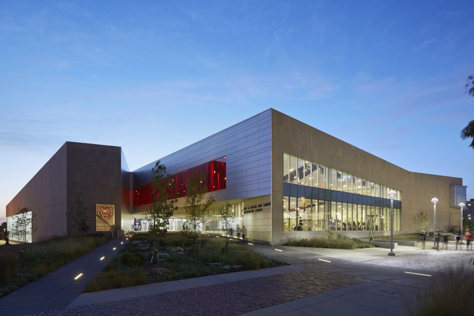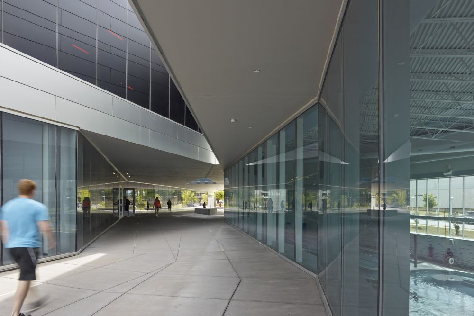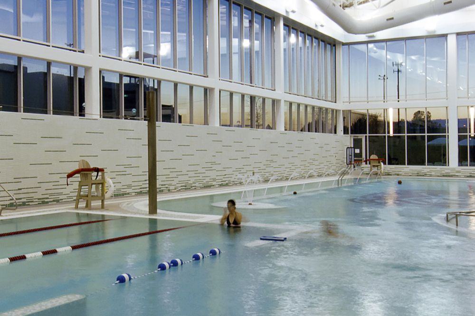Foster and Family Recreation Center
Uniting a campus with a new path for collegiate recreation
- Client
- Missouri State University
- Location
- Springfield, Missouri, United States
- Size
- 98,500 square feet
- Status
- Completed
Facing increased student demand for recreational programming and space, Missouri State University (MSU) created the Bill R. Foster and Family Recreation Center—a place where the entire campus community can exercise, play, compete and learn about health and wellness. The facility is equipped with basketball courts, a multiuse activity court, fitness center, natatorium with fitness lap lanes and leisure pool, multipurpose group exercise rooms, a jogging track, climbing/bouldering wall, offices and other amenities to empower staff and students.
The center is conceived as a crystalline, geologic form in the campus landscape. The chiseled stone mass is fractured by a new pedestrian campus passage that brings students to the entrance and center of the building, and on to other campus destinations beyond. The stone shell—referencing the historic stone buildings that define the MSU campus—is cut away to reveal a cool metal and glass interior, exposing the activities of recreation.
A unifying force
Bringing together previously scattered recreational offerings to create a centralized and cohesive recreation program, the MSU center is located on a pivotal campus site between student life functions, the academic core, and other sports and recreation venues. The center’s defining feature—the column-free passageway connecting two campus precincts—creates a unique spatial experience that helped solve both planning and phasing challenges. Its spatial qualities contribute to the fluid experience of passing through the building.
Testimonials
Fueled by students
Students gathered more than 1,000 signatures in two days to support a feasibility study for the new recreation center. The design process was calibrated to keep students deeply engaged. All were active participants in the design team selection process, in interactive work sessions, and during every planning and design meeting. Numerous open forums were also held with the campus community to keep students informed of key design decisions and to gain broader student input and review. The recreation center’s dynamic, site-specific form and its programmatic components were guided by this continual feedback.
