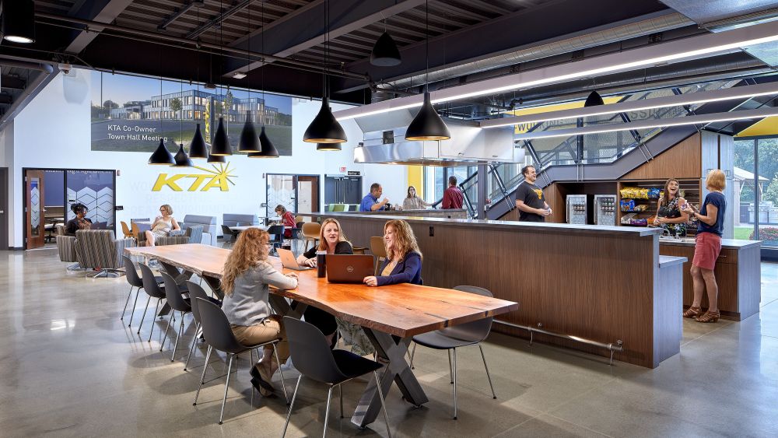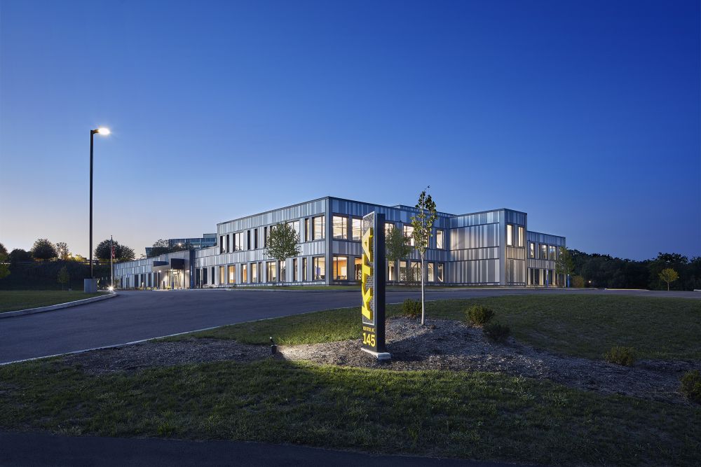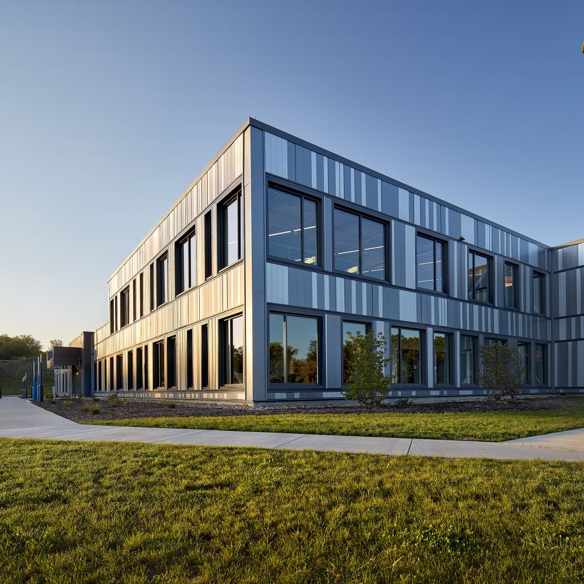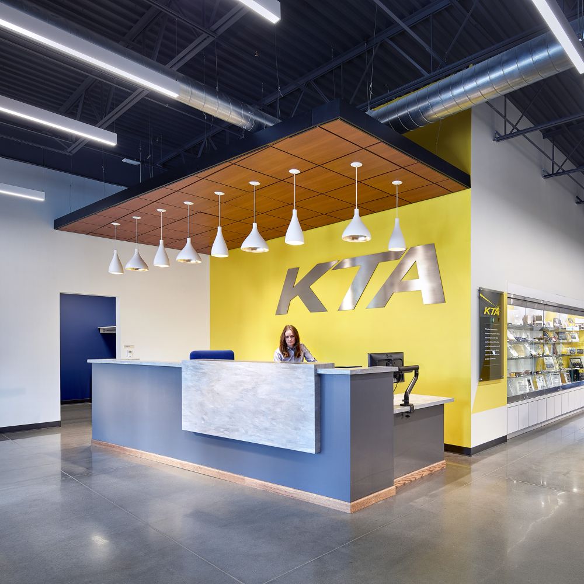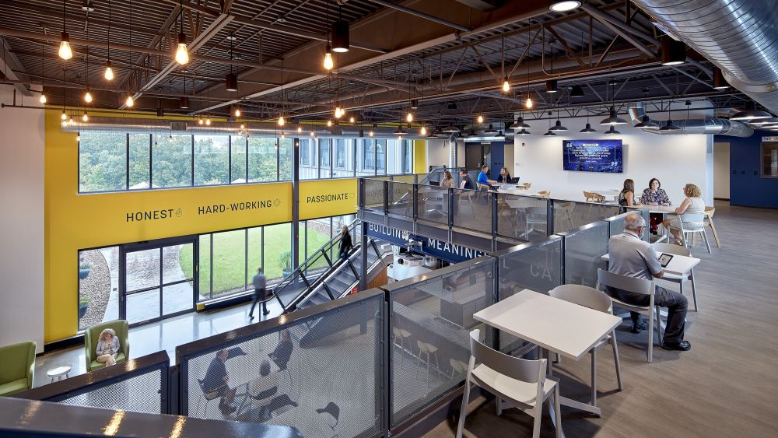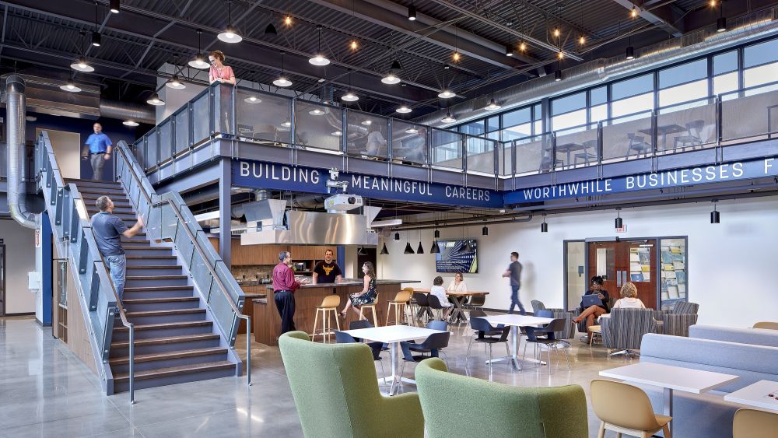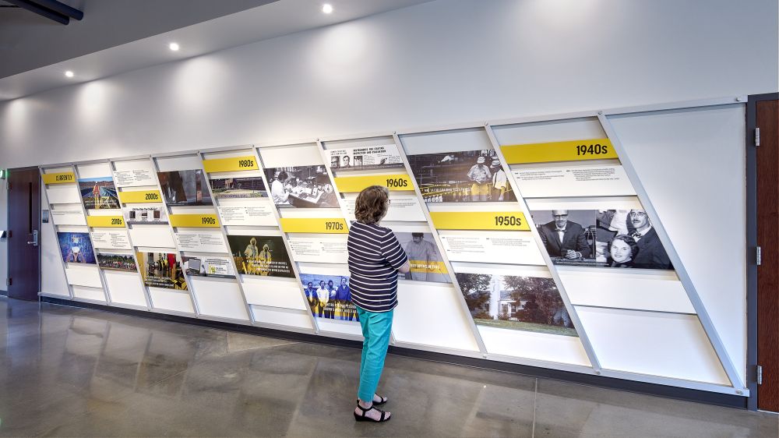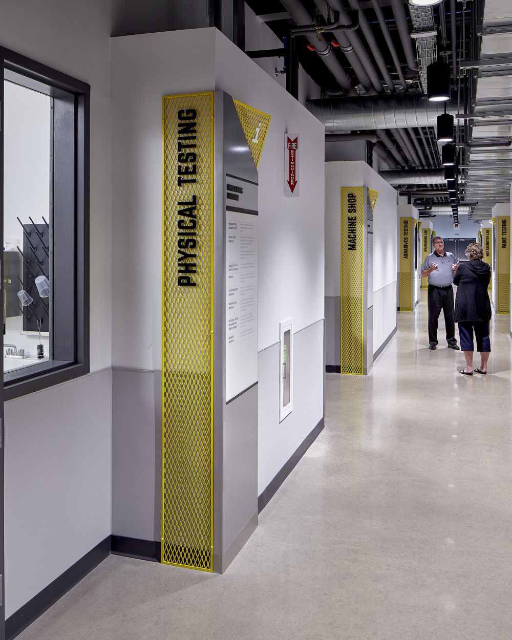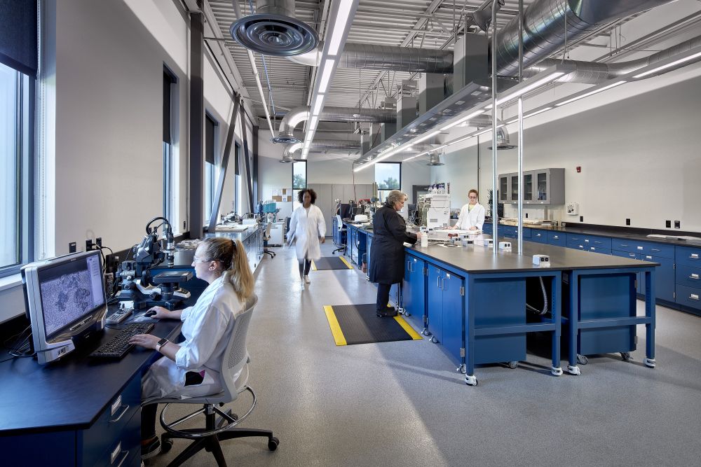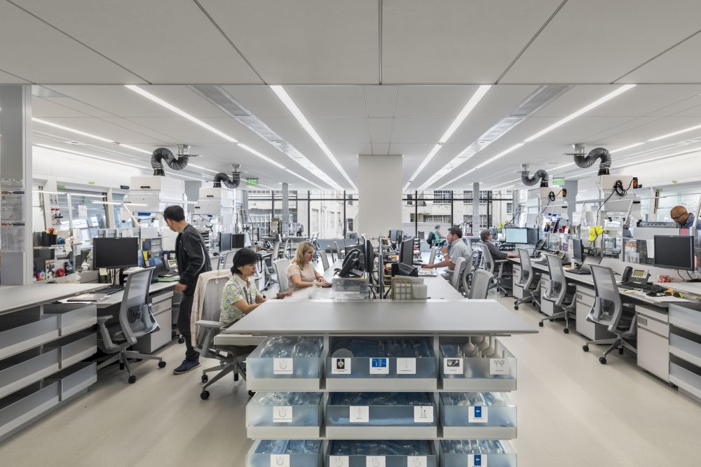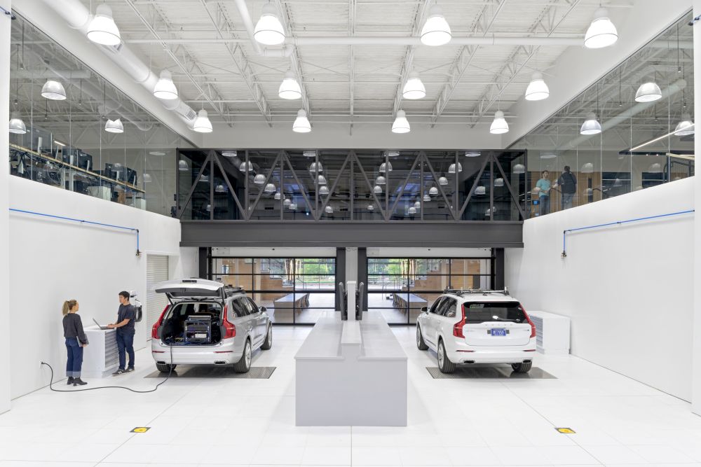KTA-Tator Headquarters
A home for an industry-leading materials testing company
- Client
- KTA-Tator, Inc.
- Location
- Pittsburgh, Pennsylvania, United States
- Size
- 45,000 square feet
- Status
- Completed
KTA-Tator is an employee-owned company that has been at the forefront of materials testing of industrial coatings for decades. With a rich history, strong company culture and complex laboratory needs, KTA-Tator engaged our team to find a comprehensive building solution that would sustain their organization for decades to come.
Previously scattered across multiple buildings, KTA now has a single building headquarters with laboratories that can be used to welcome guests and clients, enhance their culture and serve their laboratory specialists.
The building’s “Great Hall” is the heart of the facility, connected directly to the lobby, lab wing and office wing with direct access to the outdoors. It includes a large kitchen with cooktops, ovens, industrial refrigerators and a community table. Town hall meetings can be accommodated with upwards of 110 occupants, and an A/V control booth can operate technology for use in the Great Hall, the adjacent recording studio and training rooms.
Our environmental graphics team designed a comprehensive graphics program for the building. Features include a history wall and exhibit case at the entry lobby, branded graphics celebrating the company's core values and mission in the Great Hall, and an extensive series of tour stops throughout the building, aimed at educating visitors about KTA and its work.
The building includes nine distinct laboratory settings for the study and testing of chemicals and materials, including corrosion testing, accelerated weathering, abrasive testing, physical properties testing, concrete testing, coating application, paint testing, electrochemical/wet chemistry and analytical/forensic, with viewing windows into each lab from the main corridor.
Right-sizing during the design process was key to reducing the carbon footprint and overall cost of the building.
Through a target-value design exercise, our team was able to achieve:
15%
reduction in floor area compared to the original program
30%
reduction of the volume of the building compared to the original program
20%
cost reduction from the original estimate
20%
increase in the exterior insulation over the energy code, reducing base loads and increasing stabilization of sensitive lab environments
