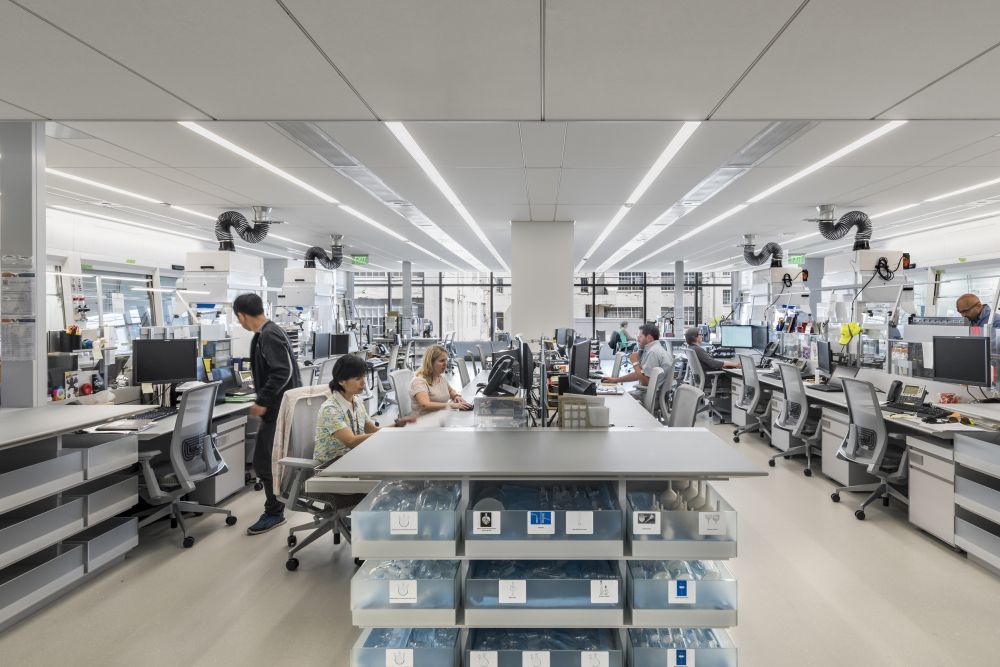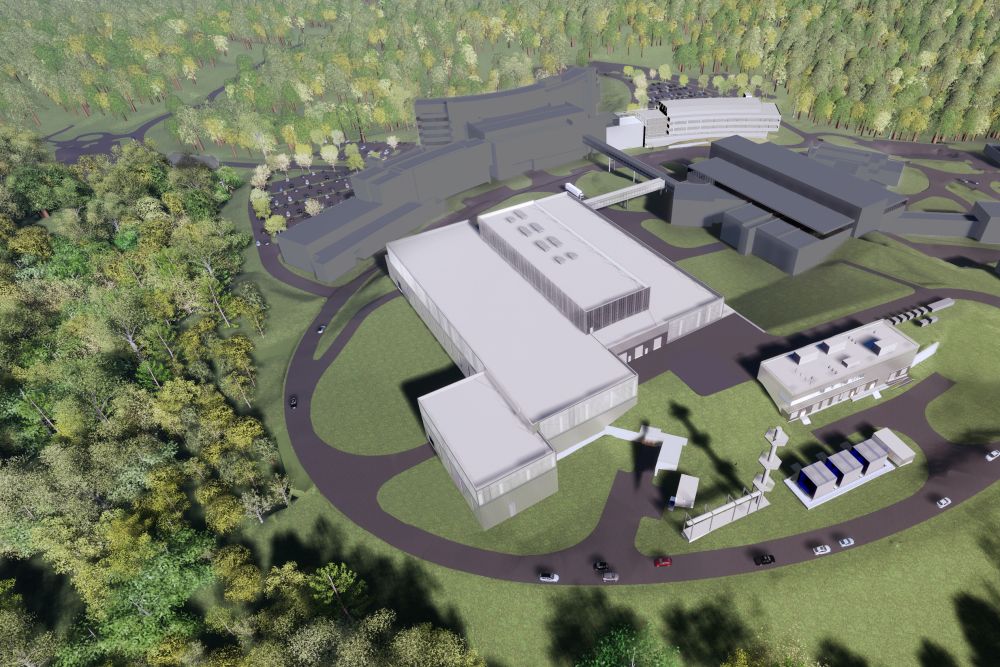National Consolidated Research Laboratory
Working with the nation’s key biomedical research institutes
- Client
- Confidential National Developer
- Location
- Rockville, Maryland, United States
- Size
- 65,000 square feet
- Status
- Completed
In partnership with a national developer, we designed a state-of-the-art new research laboratory for a confidential government agency. This research facility, provided on a build-to-suit, long-term lease basis to one of our nation’s most important biological research agencies, houses a genomics research lab, a translational genomics lab, a genomic susceptibility lab and a genetic epidemiology lab, along with adjacent office, meeting and amenity spaces for staff.
Designed to meet the NIH Design Requirements, the facility allows for future flexibility through the use of an 11 foot floor-to-floor height module, as well as reconfigurable, plug-and-play casework that will accommodate the facility’s changing needs. The design promotes collaboration among epidemiology and genetics research teams and allows them to share equipment, data and computer capacity. The plan is programmed in “bands” according to functional space types: larger wet labs in the south band; support labs and office support functions in the middle band; and office space and team rooms for collaboration in the north band.
The Johns Hopkins University (JHU) Montgomery County Campus is the site for the new facility. Situated on the campus’ east side between JHU’s own buildings and a parking garage, the lab brings together 134 scientists and employees previously working in separate facilities, 25 miles apart in Gaithersburg and Frederick, Maryland. The new lab is a welcome development to support Montgomery County’s Great Seneca Science Corridor master plan, which fosters a life sciences-based industry in the Rockville-Gaithersburg region.







