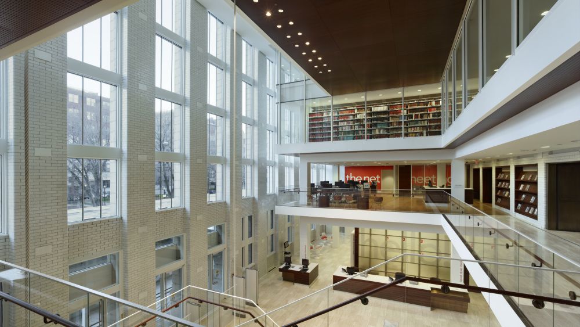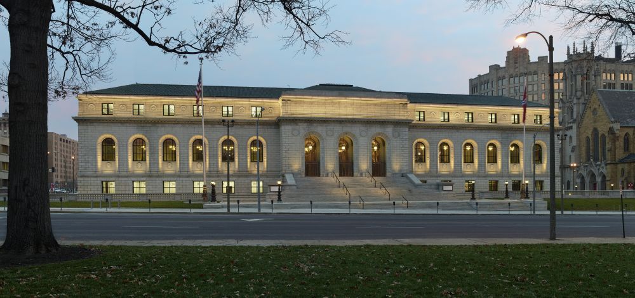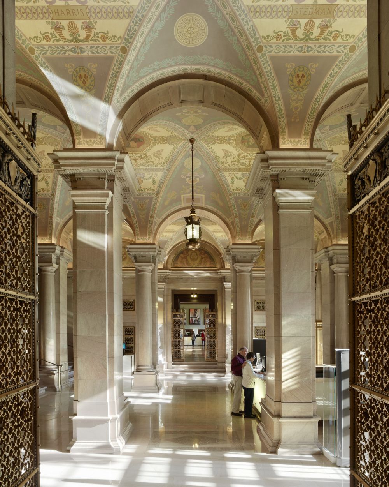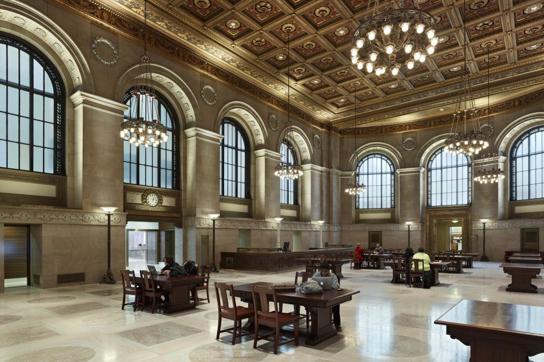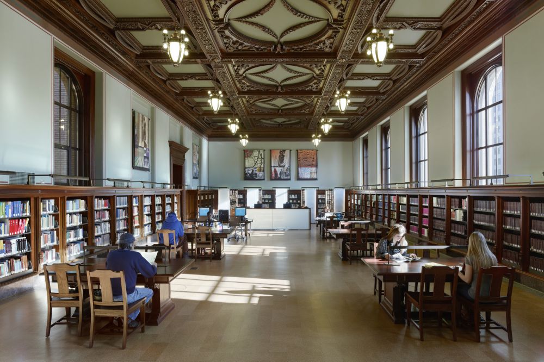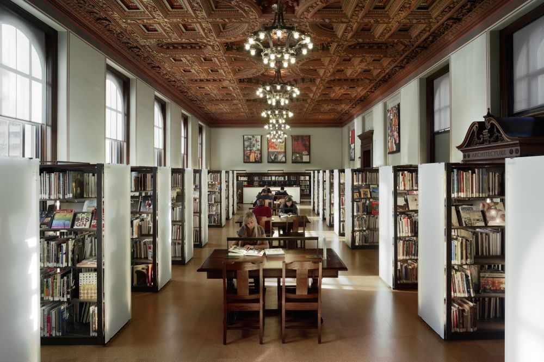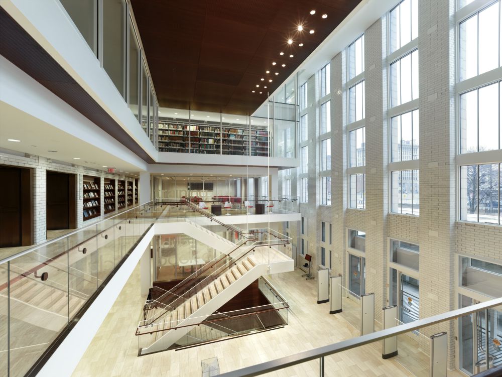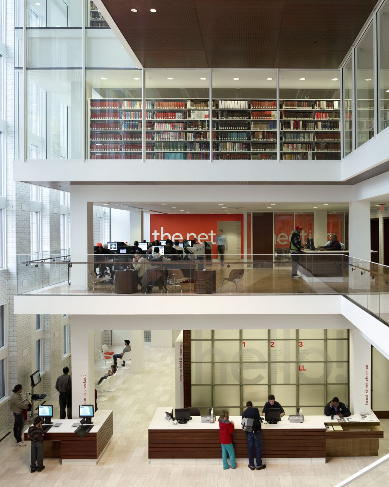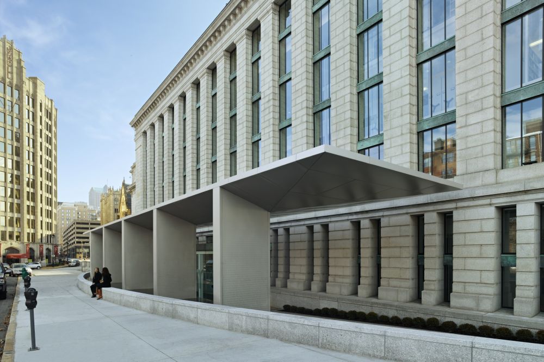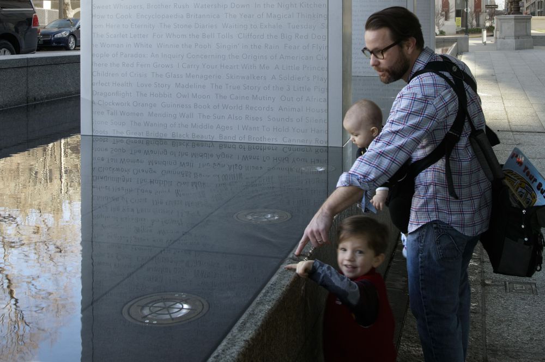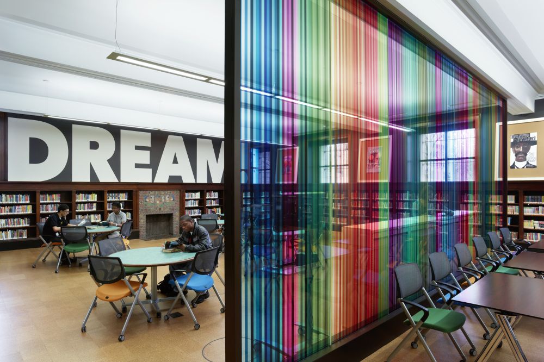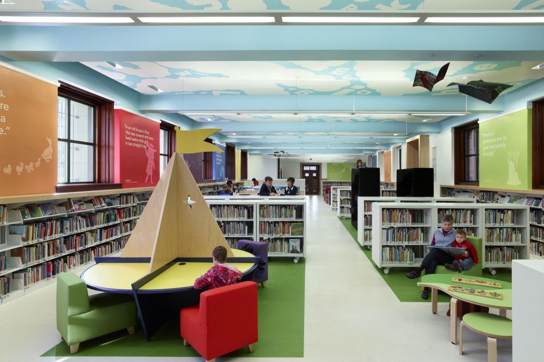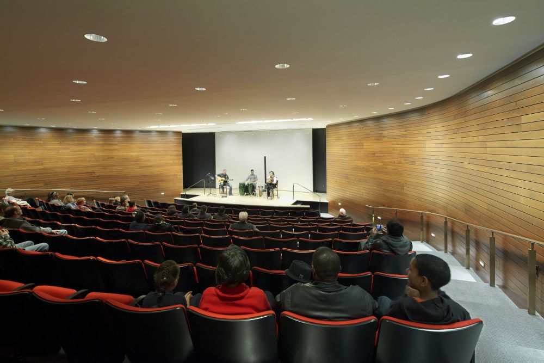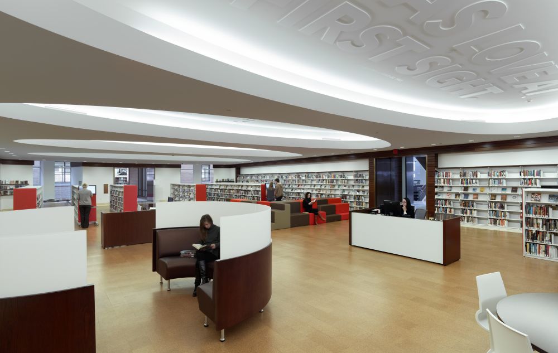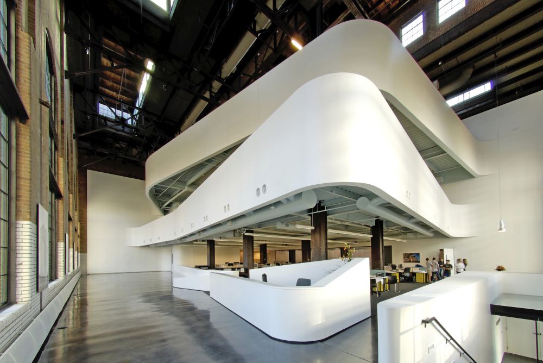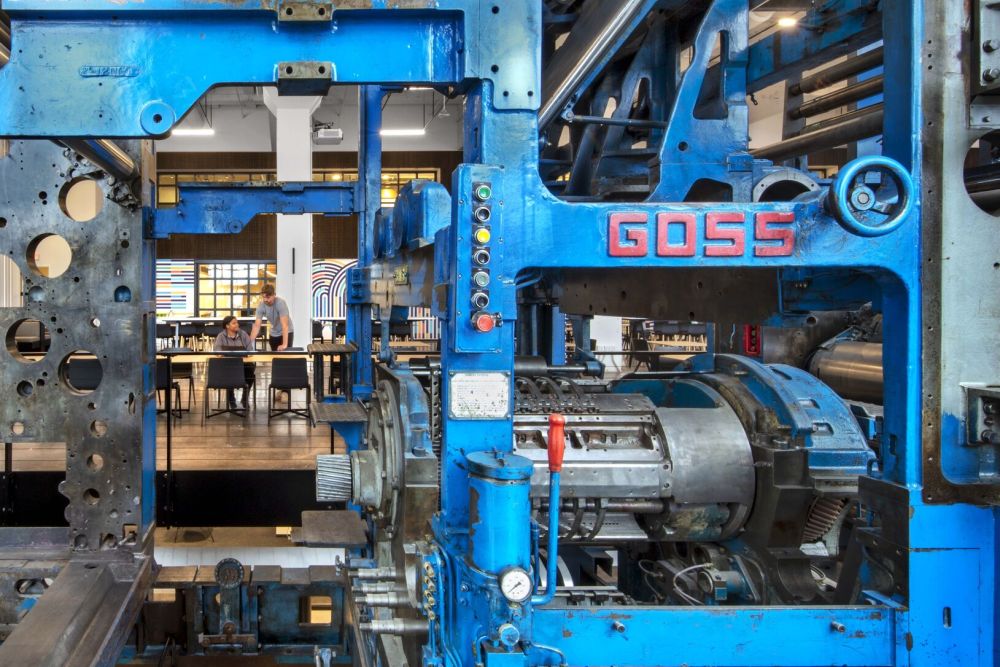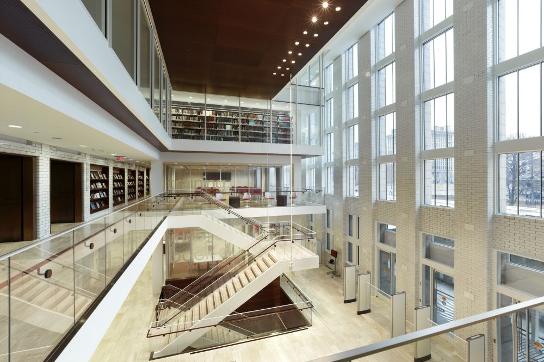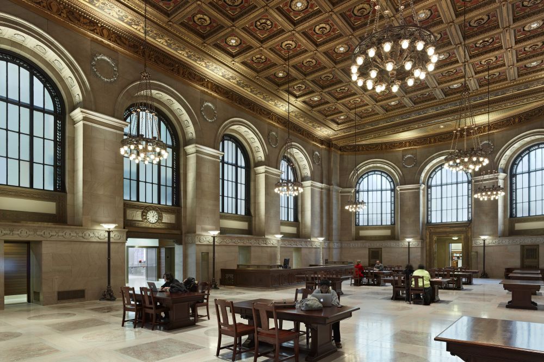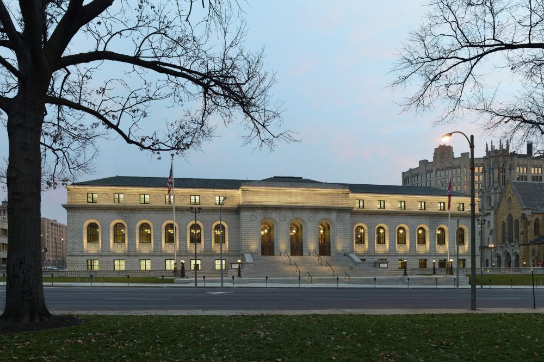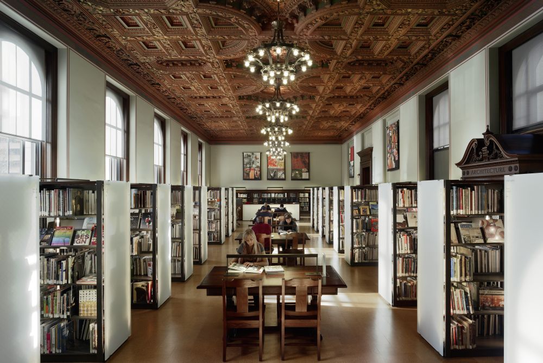St. Louis Central Library Transformation
Enhancing a library’s role as a cultural treasure
- Client
- St. Louis Public Library
- Location
- St. Louis, Missouri, United States
- Size
- 185,000 square feet
- Status
- Completed
Designed and built in 1912 by Cass Gilbert—the same architect who designed the U.S. Supreme Court Building—St. Louis’ Central Library displays the grandeur typical of the era, with facades of rusticated Maine granite, a monumental entrance, a front colossal arcade adorned with contrasting marble panels, and an oval central pavilion surrounded by four light courts. While its grandeur is one of its great assets, historic buildings of this scale are anything but flexible. Our design team changed that reality with a transformation that propelled the building into the 21st century.
Our solution focused on restoring and modernizing the entire library without expanding the footprint of the building. We refurbished the grandeur of many of the historic rooms to their original turn-of-the-century splendor, replaced underused staff and support space with 40,00 square feet of new public space, and transformed the north wing—which was closed off to the public to house old book stacks—into an expansive atrium awash with natural light.
Testimonials
The most dramatic transformation took place in the North Wing, which housed book stacks rising seven stories. These stacks housed the bulk of the library’s collection of four million items; visitors told librarians what books they were looking for and the librarians would track down the correct titles in the book stacks and bring them to the visitors. These stacks were supported in a steel-frame structure—essentially a building within a building—that was ultimately removed for safety and seismic reasons. What was left was a beautiful, flood-lit white room covered in porcelain tile.
Rather than rebuild the stacks, we designed the North Wing to function as a soaring atrium space, with the collections and reading spaces visible from behind glassed-in enclosures. These revealed spaces, complemented by a sleek new marquee along the northern façade, make for a grand entrance on a side of the library that was previously closed off to the public.
Testimonials
This treasured library has evolved from being just a repository for books to a true community resource. It's filled with spaces that nourish the community: an expansive auditorium, cafe, digital maker space, computer labs, exhibition space, rooms devoted to kids and teens, and more. Families come to learn English together, watch actors stage the classics, and sit on the library’s front steps on summer evenings to listen to music performances.
Since opening in 2013, the library has amassed dozens of awards for design excellence.
Awards include an Honor Award from the American Institute of Architects—the highest honor the AIA bestows on a project. It is continually recognized as one of the most awe-inspiring libraries in the U.S. for the ways it reclaimed the architectural glories of the past while offering the modern conveniences of the present.
