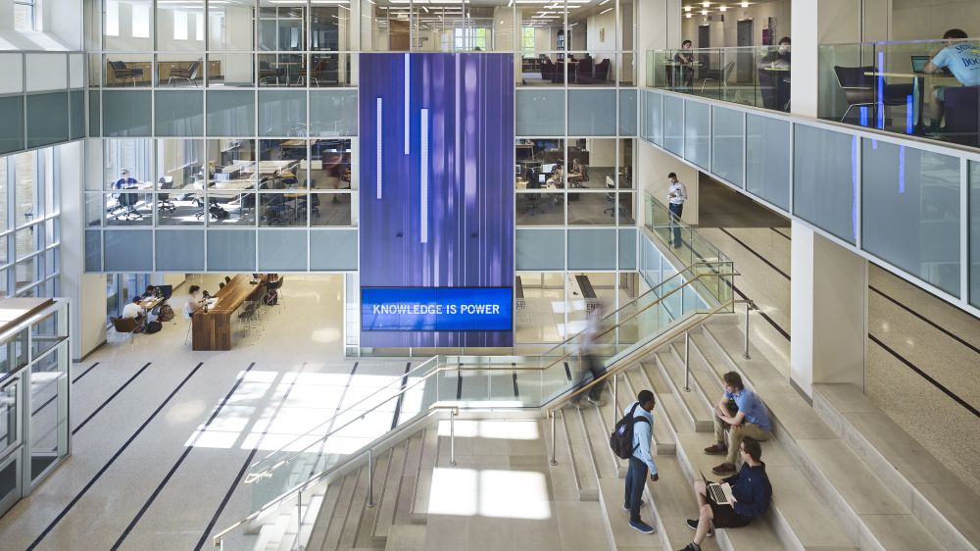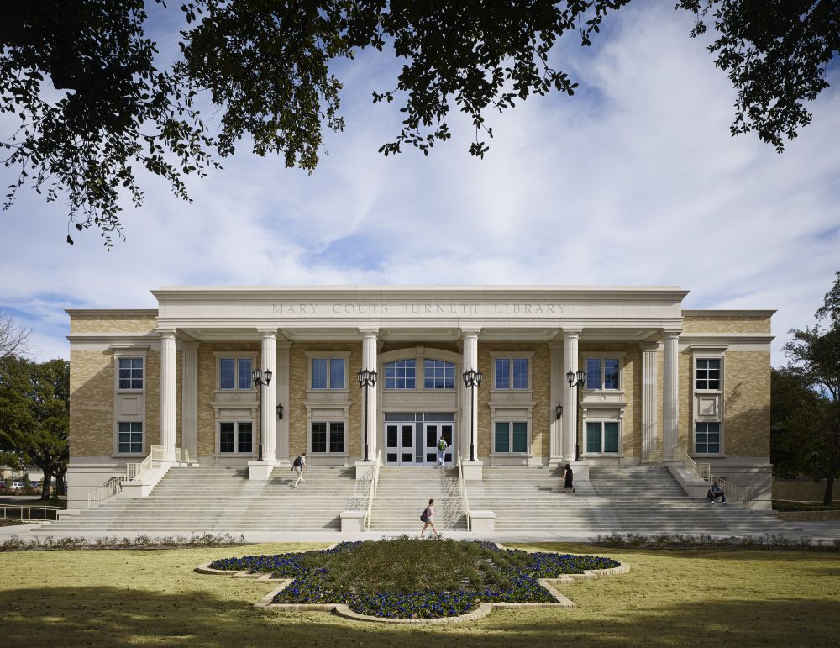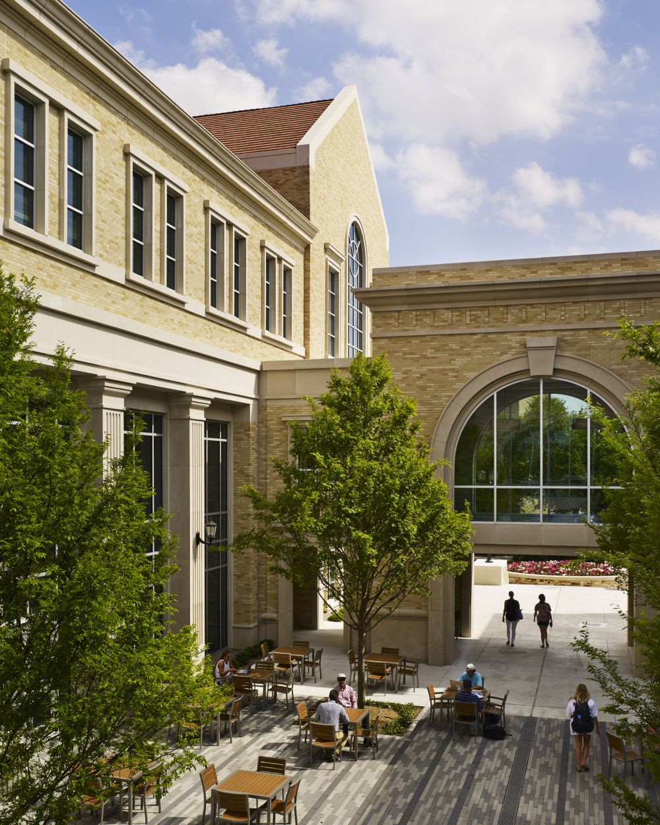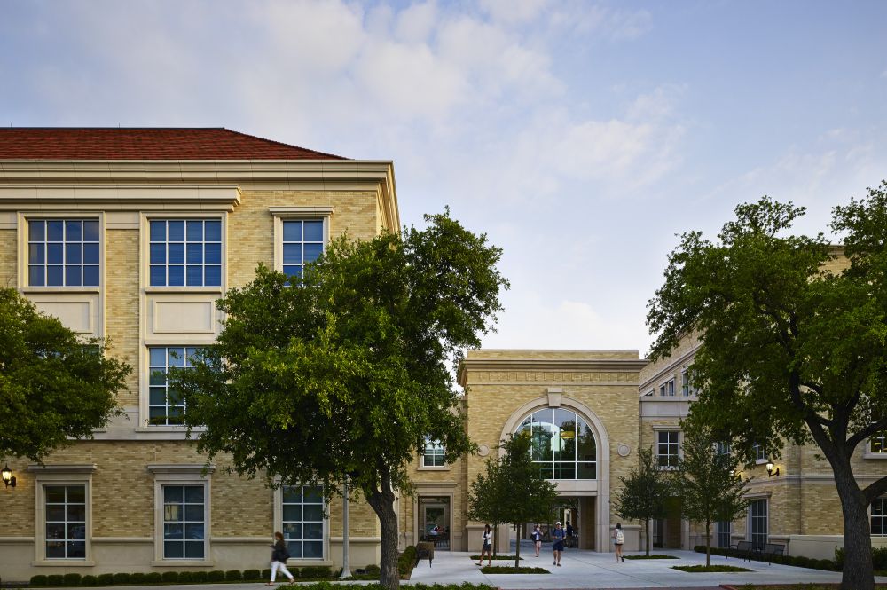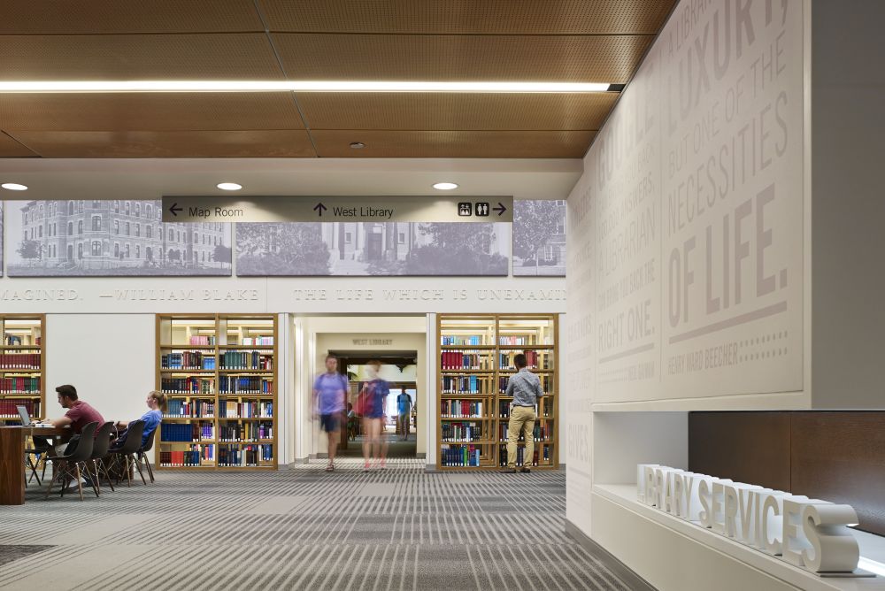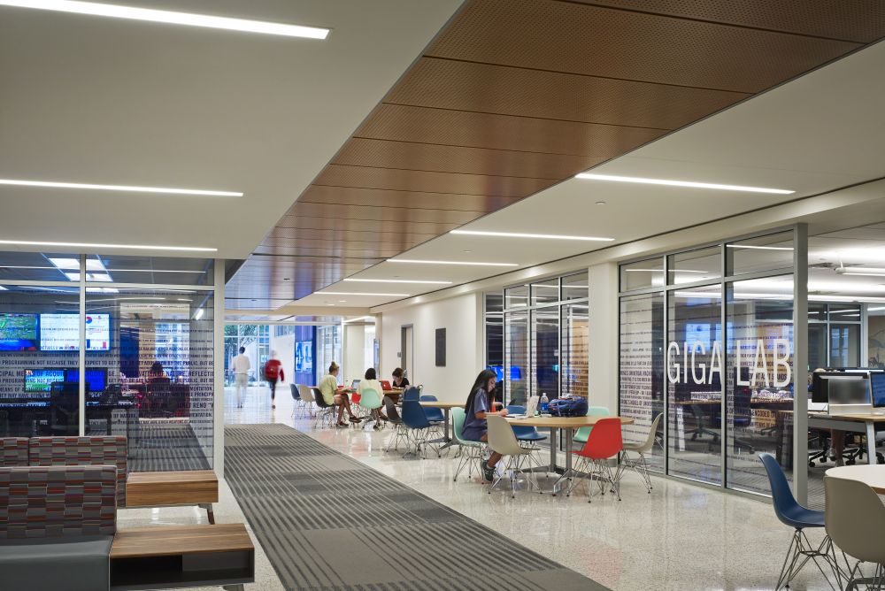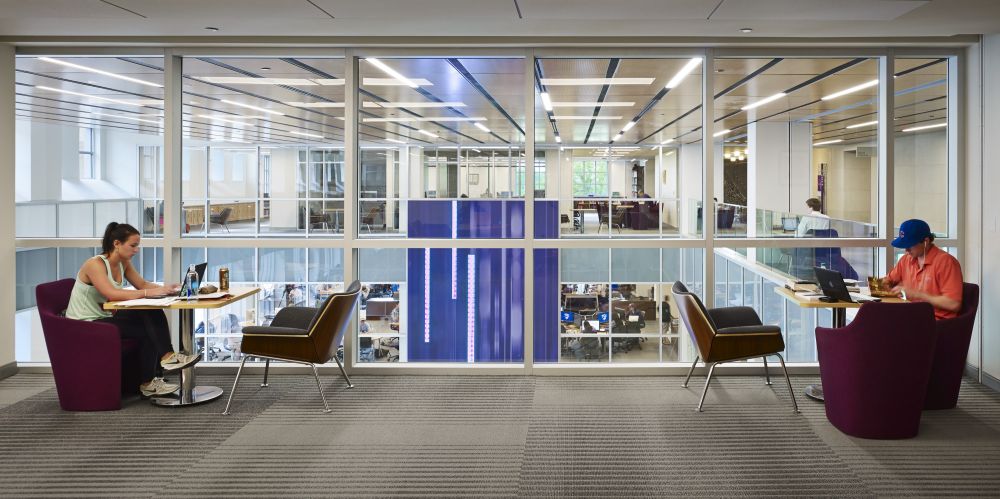Texas Christian University, Mary Couts Burnett Library (Addition & Renovation)
Renewing a historic library for a further century
- Client
- Texas Christian University
- Location
- Fort Worth, Texas, United States
- Status
- Completed
The Mary Couts Burnett Library is one of the first structures built on the Texas Christian University campus. The original 1924 three-story building had been expanded and upgraded over the years, but remained largely traditional in its programming, lacking the social and technological amenities students and faculty expected. Our renovation and expansion propel the building into the 21st century with modern library services more deeply integrated across TCU’s campus community.
Testimonials
Over many years collaborating with TCU, CannonDesign has imagined, advised on and delivered over 30 projects. This experience and insight led to our involvement in the library master planning to accommodate collection growth, rising student demand and evolving IT needs. Working closely with library and university leadership, we completed a 73,000 –square-foot addition and 60,000-square-foot renovation. The main entry was re-oriented to the western facade with a portico and a grand stone stairway. Two new pedestrian bridges connect the renovated library to the adjacent Rees-Jones Hall, physically and symbolically fusing the library with teaching.
To address the modestly sloping site, the second floor was established as the main circulation level connecting the building entrances along a simple spine, the ‘information highway.’ Patrons enter the library from the west ascending the stairway, and from the east, through a courtyard into a new three-story atrium. The spaces are complemented by an environmental graphics program with notable author quotes and inspiring words. As this library’s role as a social gathering place grows, the written word is still very much in its DNA.
Relocating more than 800,000 of the library’s 1.2 million items to an off-site climate-controlled storage facility freed up space for additional group study rooms, instructional spaces and collaboration areas. Technological amenities abound: a gigabyte lab for jumbo-file multimedia editing; a fabrication lab with 3-D printers; a theater screening room; a faculty/staff antechamber for academic presentations and socializing; and a digital ‘sandbox’ for testing software and gadgetry.
The building buzzes from bottom to top, its programing separated vertically from noisiest up to quietest. The active ground level includes open study lounges, visualization labs and a bustling café. The second level comprises large reading rooms, collaboration and study spaces, with the hushed top level dedicated to special collections, archives and graduate lounges. The addition has visibly altered the level of engagement among knowledge repository, activity and teaching spaces. University leadership noted, the renewal is “the centerpiece of the Intellectual Commons,” encouraging and enabling more knowledge exploration and idea sharing.
