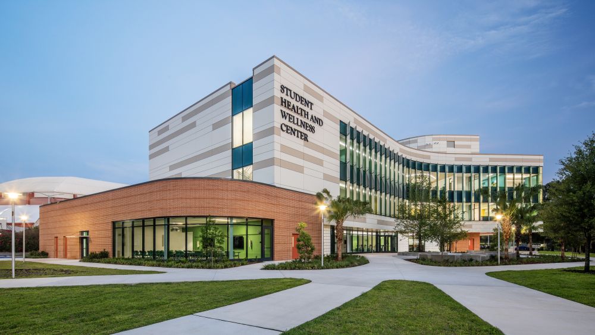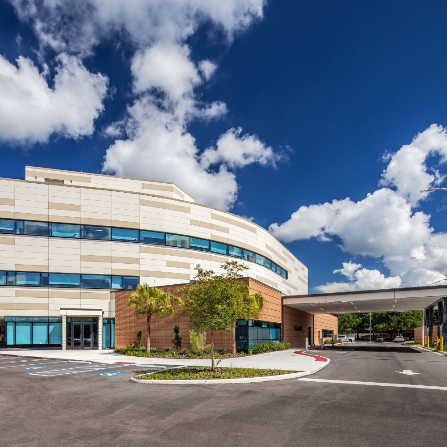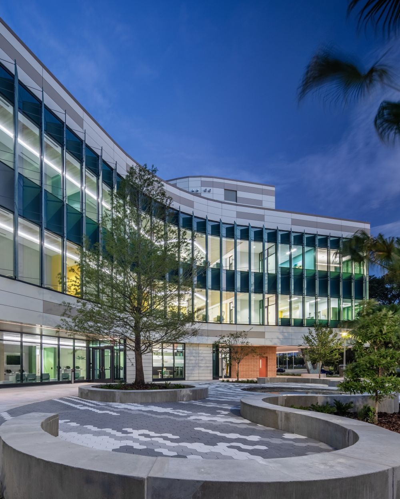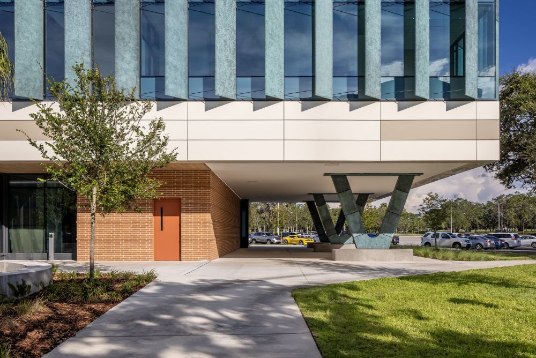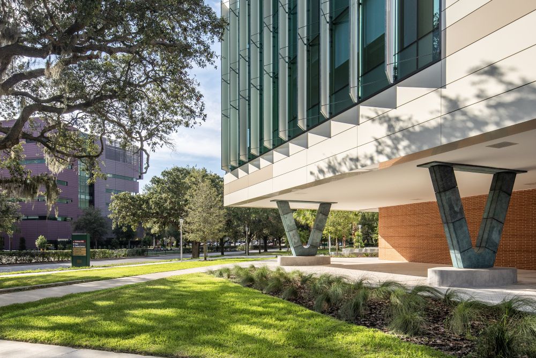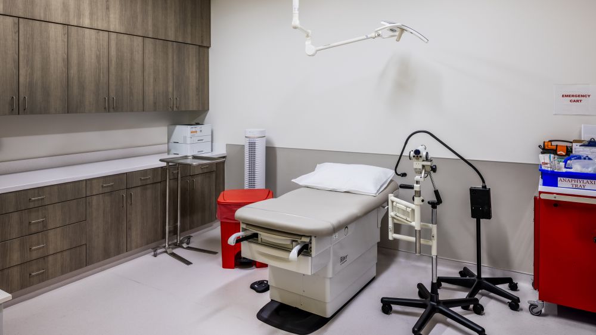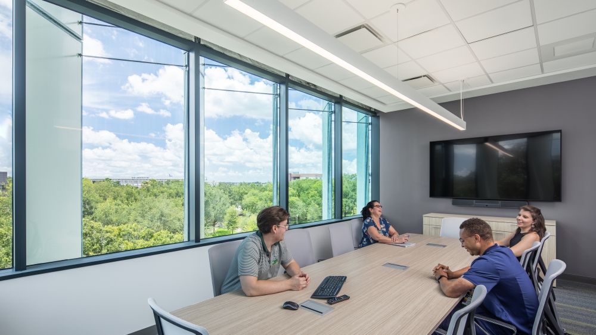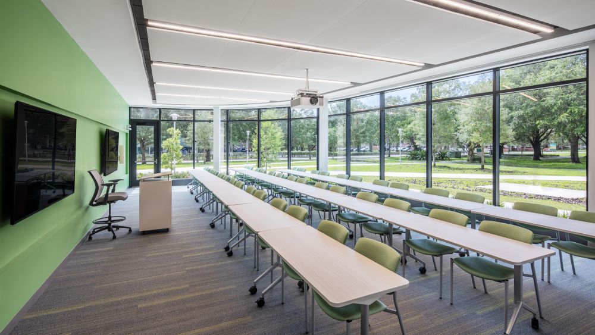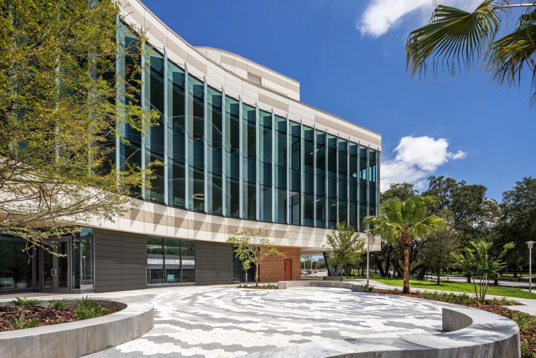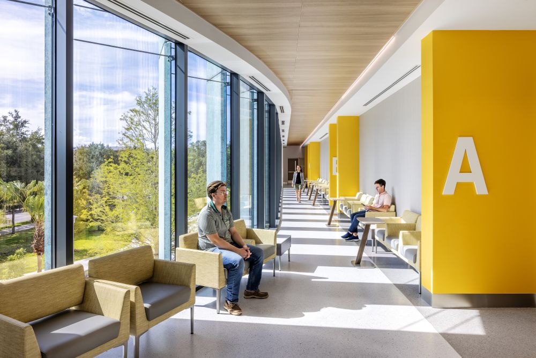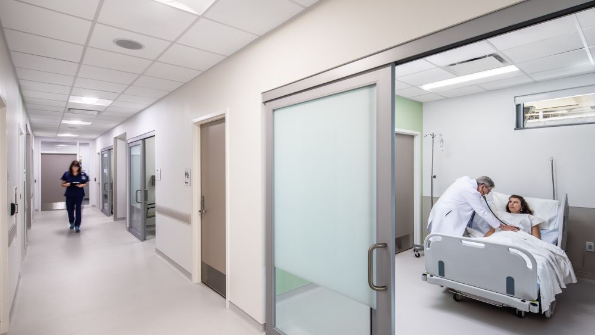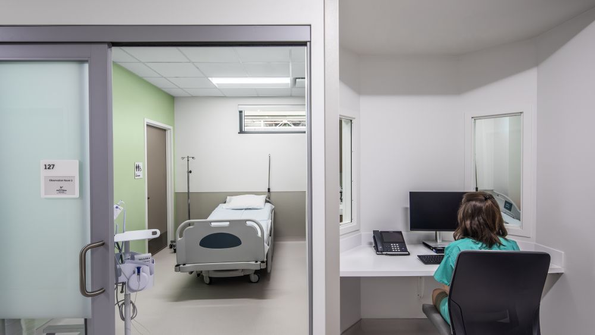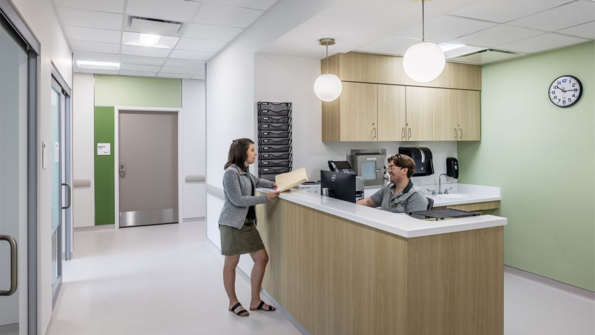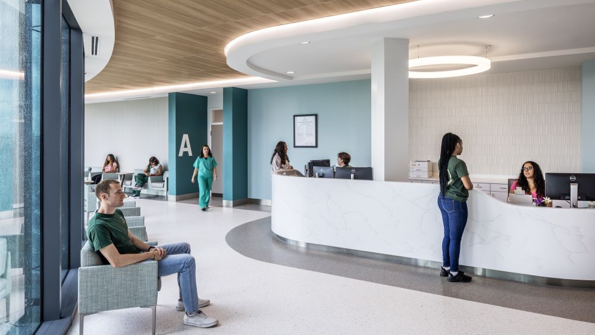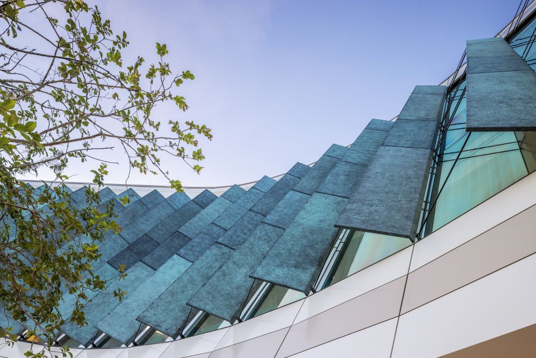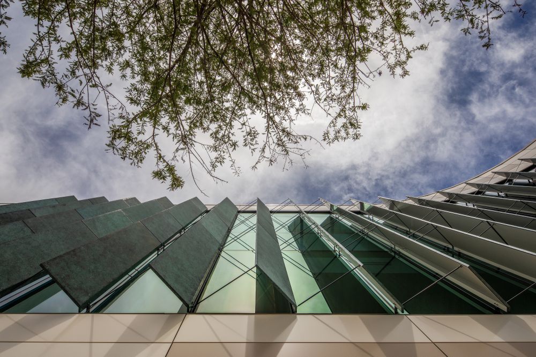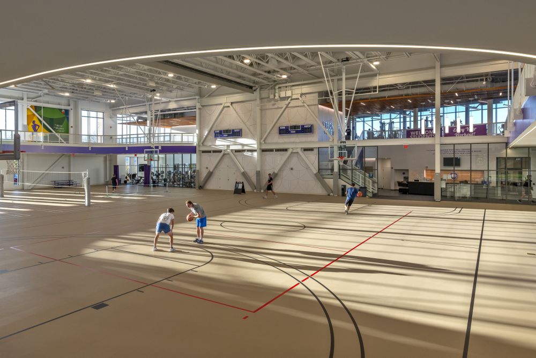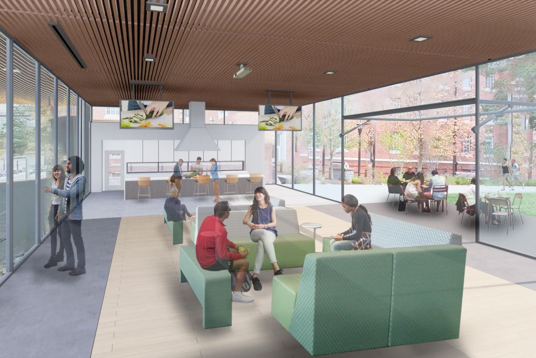University of South Florida Student Health and Wellness Center
Empowering student success by focusing on student wellness
- Client
- University of South Florida
- Location
- Tampa, Florida, United States
- Size
- 50,500 square feet
- Status
- Completed
For many students, the transition to college marks the first time in their lives when they become responsible for their own health and wellness. Students at the University of South Florida are acutely aware of this critical phase and have spent a decade leading a charge to fund a new campus wellness center through a portion of student fees. The result is a new facility designed to empower their agency to seek and receive high-quality health and wellness care.
The Student Health and Wellness Center is a hub for healthy lifestyles on campus. It sits at the nexus of the Honors College and the east entry of campus, reinforcing the relationship between wellness and academic success and the role wellness plays in recruitment.
Designed at the height of the COVID pandemic, the wellness center delivered creative design solutions to respond to immediate needs on campus and usher in a new standard of wellness support. The building’s large covered outdoor space is a design solution that specifically responded to healthcare needs during the pandemic, allowing practitioners to test and potentially treat students safely. To prevent the spread of airborne infection, the Urgent Care suite is fully exhausted and contains a dedicated entry from outdoors.
Equipped with key spaces for general medicine, sexual health, pharmacy, urgent care, physical therapy, infection control and more, the building is a powerful resource for the entire campus community. It also houses a multipurpose room for a variety of wellness programming and student functions.
Designing an environment of inclusive healthcare
The wellness courtyard adjacent to the building was designed to be a calming space that provides a welcoming transition zone for students before they enter the center. As students move through the building and sit in waiting rooms on each floor, the building is designed to constantly reorient students to a view of this calming space to help students feel calmer and more comfortable as they prepare to receive healthcare services.
Testimonials
As many USF students represent diverse and underrepresented communities, it’s important for the wellness center to be a space where all students feel comfortable seeking care. To contrast the previous wellness center, the new building is designed to foster inclusion by removing the names of services in waiting areas. Treatment rooms are designed to be spacious and flexible to accommodate the equipment and personnel needed to provide students with high-quality health and wellness care.
Our design consultants at Blue Cottage of CannonDesign played a key role in programming the space to meet the needs of students and the university. They applied data-driven research to developing a strategy for room utilization and turnover, the placement of services throughout the building and appointment scheduling. The result provided the university with recommendations on how best to serve the student population over the next 20 years.
Sustainable design
With a west-facing façade that absorbs intense daylight and heat, our design team integrated sustainable design solutions to reduce the cooling load while maintaining views of the outdoors. Our team with a mechanical consultant completed a life-cycle cost analysis and shading that allowed the team to optimize the spacing and angle of copper fins on the building’s exterior. The pre-patinated copper fins are green to align with the school’s brand colors and maintain the continuity in architectural design of other buildings on campus.
The building is slated to earn silver LEED certification.
