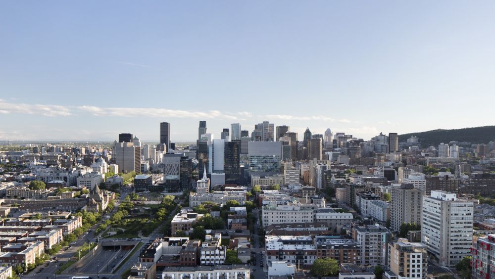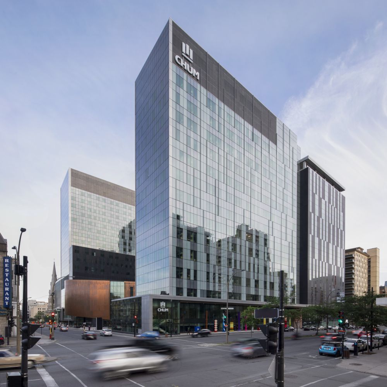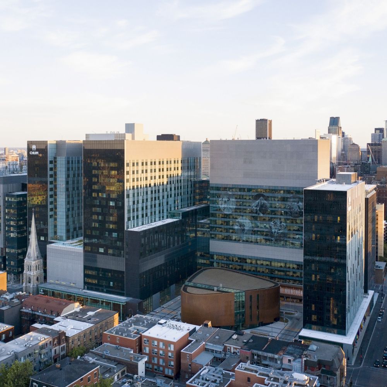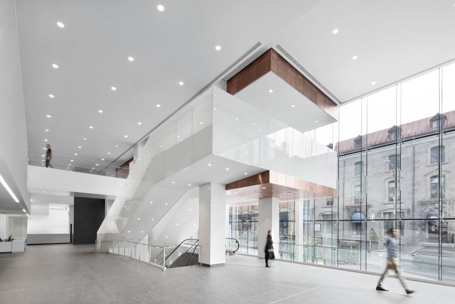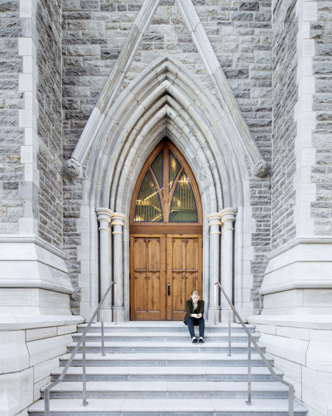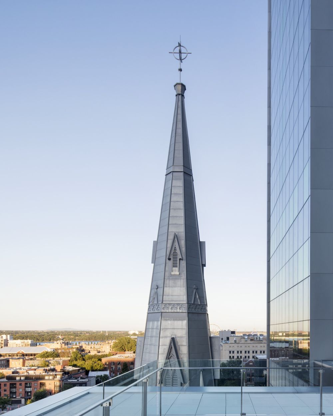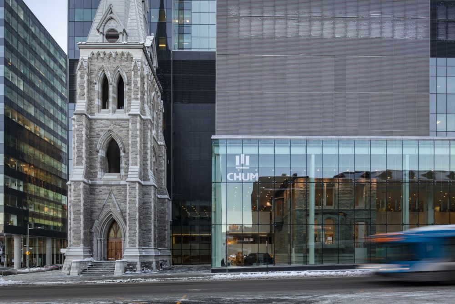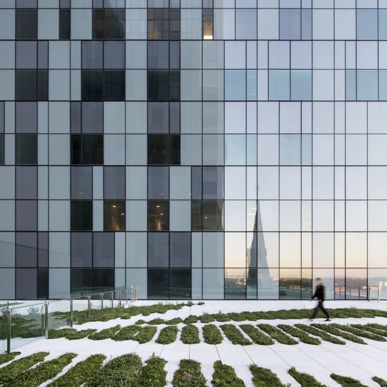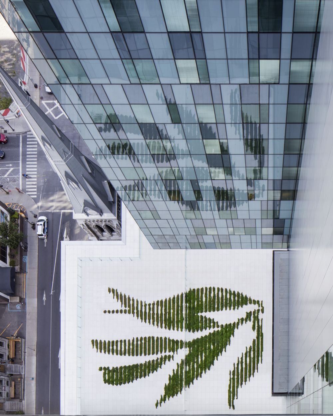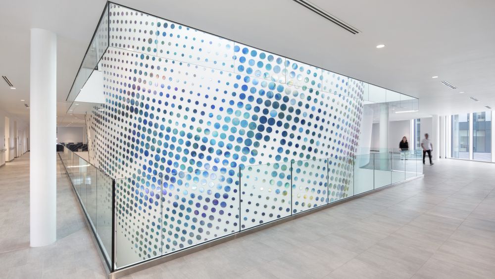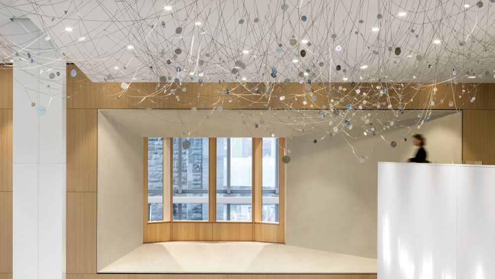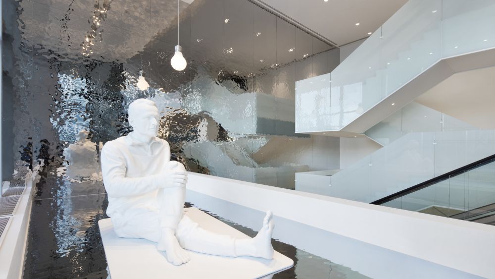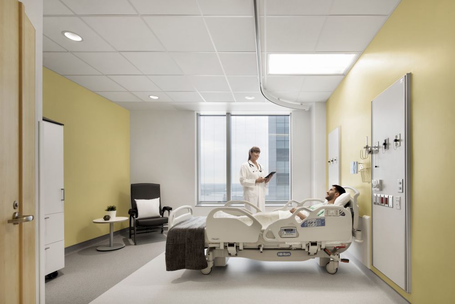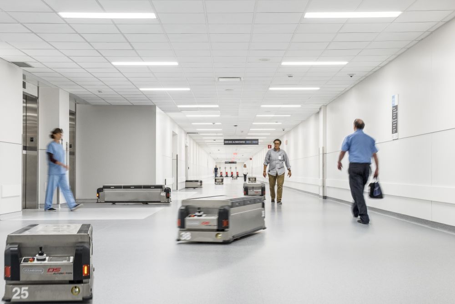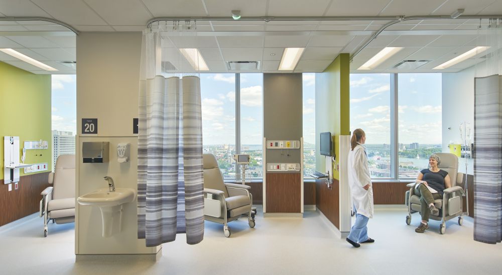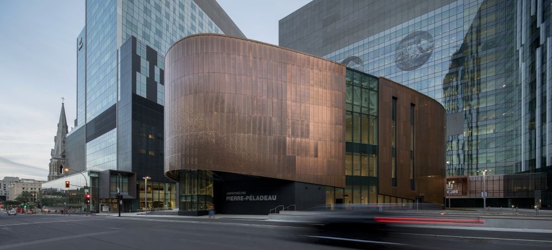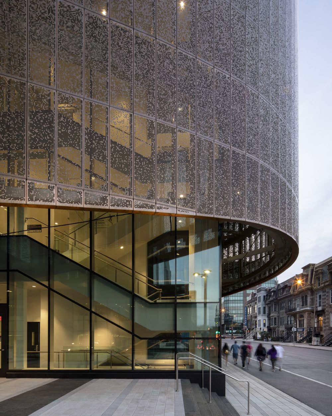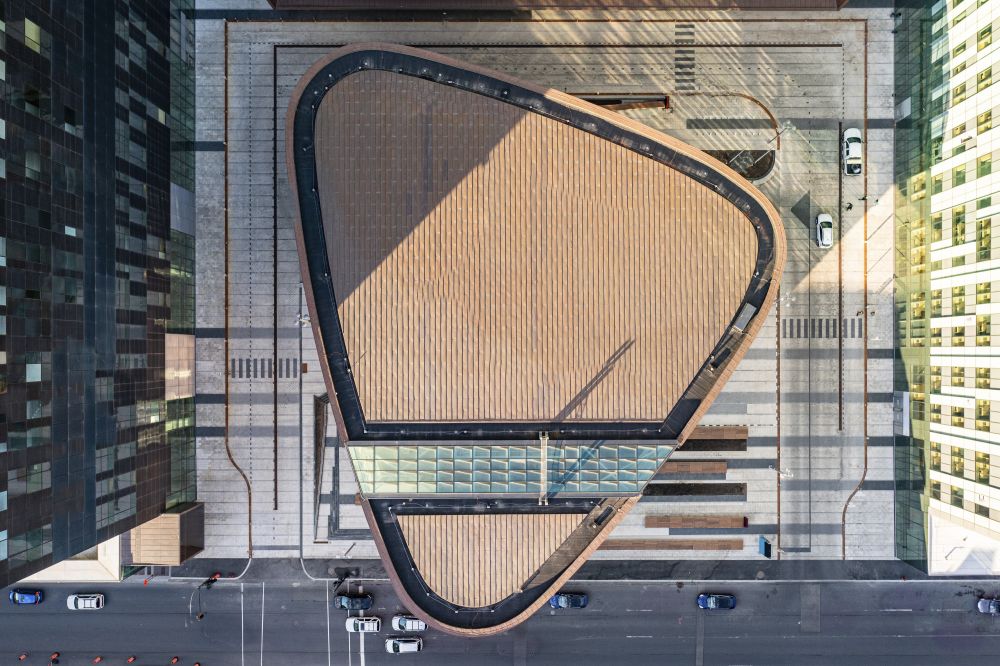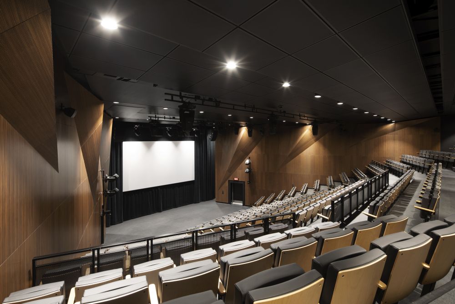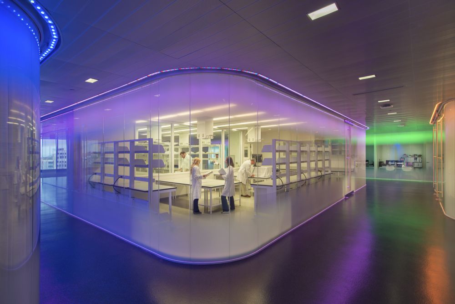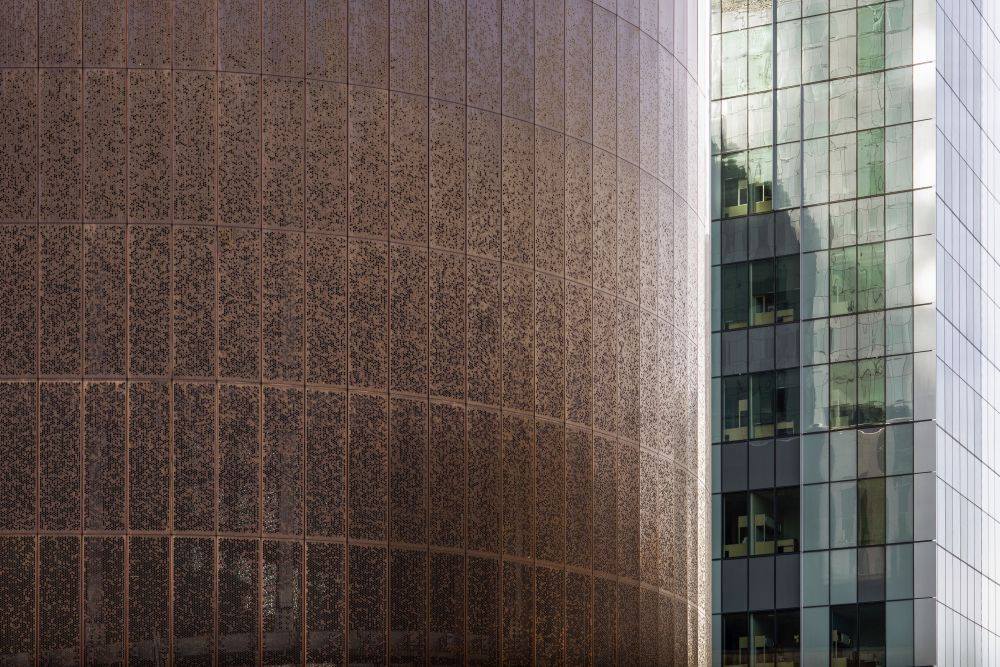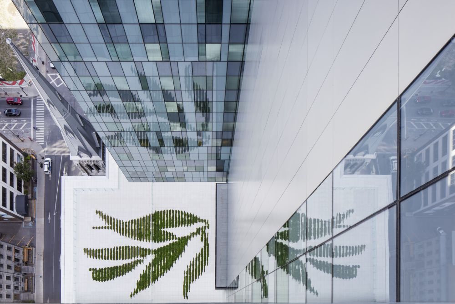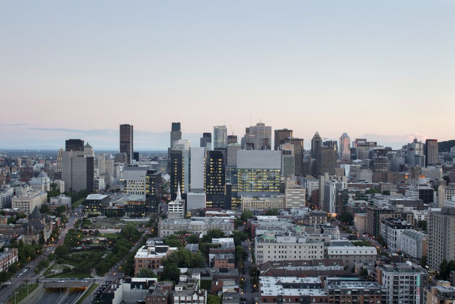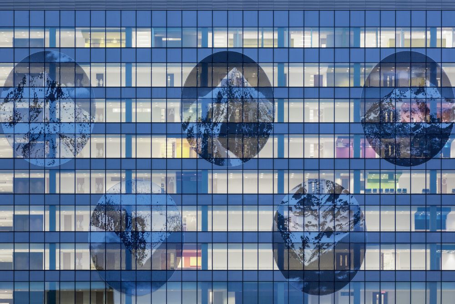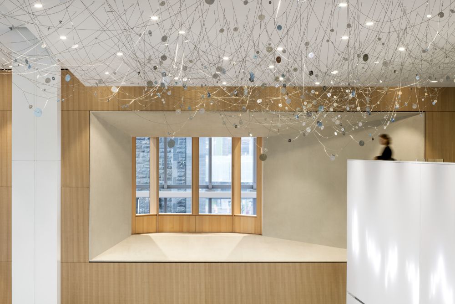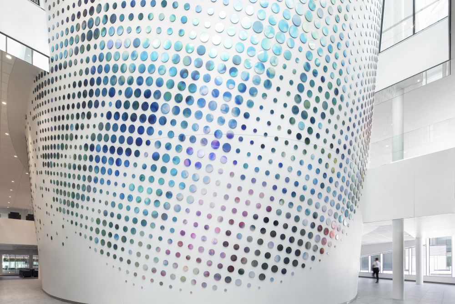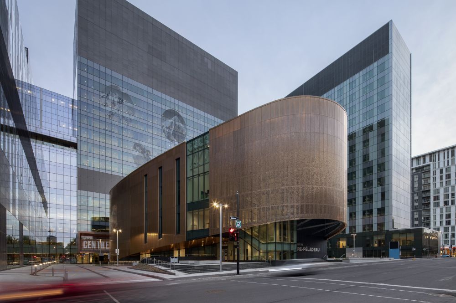Centre hospitalier de l’Université de Montréal
Setting a city’s future healthcare vision in motion
- Client
- Centre hospitalier de l’Université de Montréal
- Location
- Montreal, Quebec, Canada
- Size
- 3.6 million square feet
- Status
- Completed
Occupying two full blocks in the heart of downtown Montréal, the Centre hospitalier de l’Université de Montréal (CHUM) is the largest healthcare project recently constructed in North America and among the largest healthcare public-private partnership projects in Canadian history. Born from the merger of three hospitals, CHUM replaces inefficient and antiquated facilities and brings these entities together into a single state-of-the-art academic medical center.
The building weaves the city’s distinct French and English traditions together with modern medicine to create an inclusive space that blurs the lines between hospital and civic destination. CHUM is a catalyst for economic development, radically redefining the identity of Montreal’s neglected East End and anchoring the city’s revitalized healthcare district.
A monumental team effort
The CHUM’s size and location within a downtown urban core placed a premium on project management and collaborative problem solving. The project was built via a public-private partnership, demanding continuous engagement with administrative and clinical users, stakeholders in the community, public officials and private sector partners. At the height of the project, there were 180 architectural design professionals working on the CHUM across nearly all of our offices.
CannonDesign and NEUF architect(e)s designed the medical complex in its entirety and delivered 85 percent of the program in Phase 1, an expansion of the initial plan to deliver only 55 percent in Phase 1. The innovative strategy delivered the hospital’s core healthcare capabilities upfront, leaving only offices, a conference center, select ambulatory spaces and additional parking for Phase 2 implementation. The move allowed the Quebec population to benefit from the much-needed healthcare upgrade years sooner than originally anticipated.
Testimonials
Artfully designed
The architectural design of the complex combines historic architectural artifacts, such as the steeple from an abandoned church that once stood on the site, with a nuanced expression of cladding materials—creating a juxtaposition that redefines the identity of the district around the site. Publicly accessible rooftop gardens are designed in the shape of medicinal herbs, nodding to the healing effects of nature.
Even at an urban scale, natural elements are a driving force for healing and growth.
Large-scale works of art across the complex represent the largest collection of public art in Montreal since Expo 67, more than a half century ago. Quebec has an ordinance requiring that one percent of a public project’s total construction costs be set aside for public art. With an art budget of more than $2 million CAD, CHUM is the largest project in the history of the program.
Innovation at scale
CHUM represents a quantum leap from the three aging hospitals it replaced. Our design team was challenged to explore solutions beyond current best practice to identify emerging technological and operational approaches that boost staff productivity and ultimately enhance the patient experience.
The efficiencies start with the way the medical complex was designed; the vast majority of the 12,000+ rooms were designed following a small number of standardized room templates. Every patient room and exam room, for example, are identical—making it easy for staff to orient themselves as they work across the 21-story complex. To streamline operations, automated guided vehicles deliver supplies throughout the building, and one of the longest networks of pneumatic tubes in the world delivers samples to a connected lab building.
By the numbers
500,000
Patients cared for annually
772
Single patient rooms
443
Exam rooms
71
Functional departments
A copper centerpiece
The centerpiece of the development is a copper-clad amphitheater. Sitting at the foot of the surrounding medical towers, it’s wrapped in perforated copper sheeting that artfully reflects the sunlight during the day and emits a warm glow at night. The amphitheater is surrounded by a public plaza, giving the CHUM "room to breathe" while welcoming the public into the complex.
A copper-sheathed bridge connects the CHUM to a neighboring research building. Designed as a floating lantern, it creates a sense of architectural lightness with its primary structural beams concealed above, with the floor, frame and facades seemingly suspended in air.
