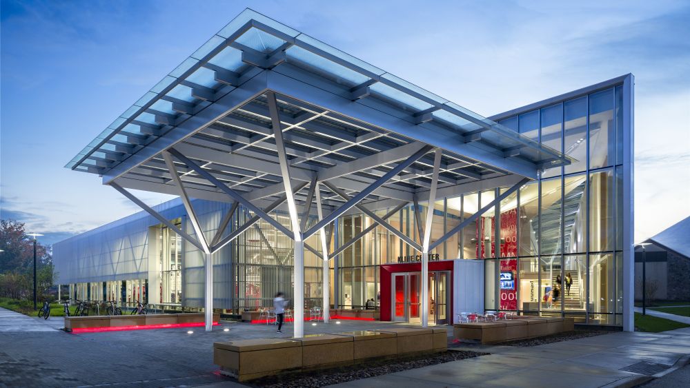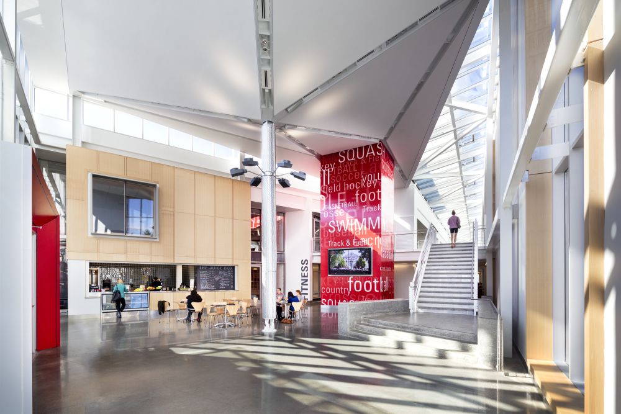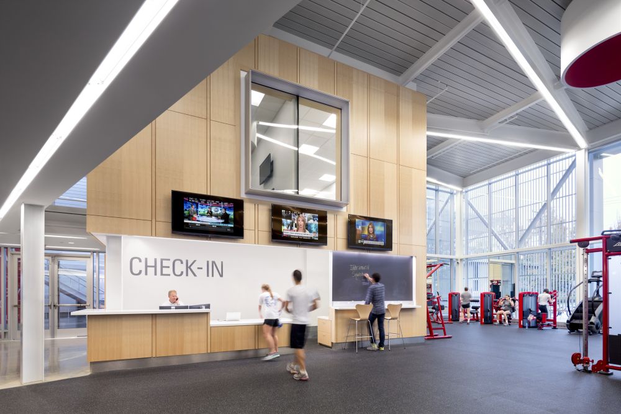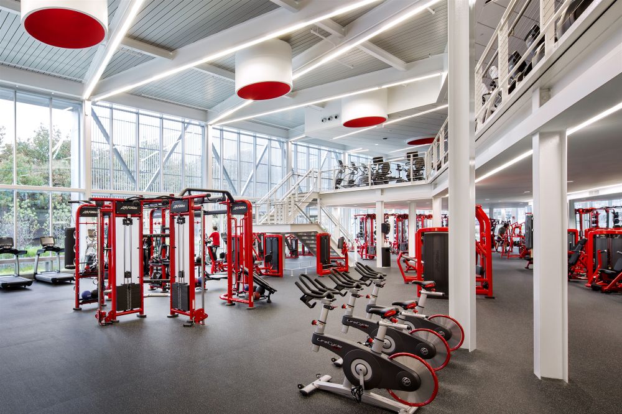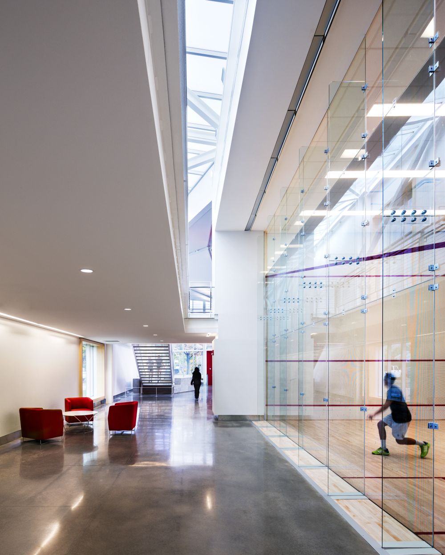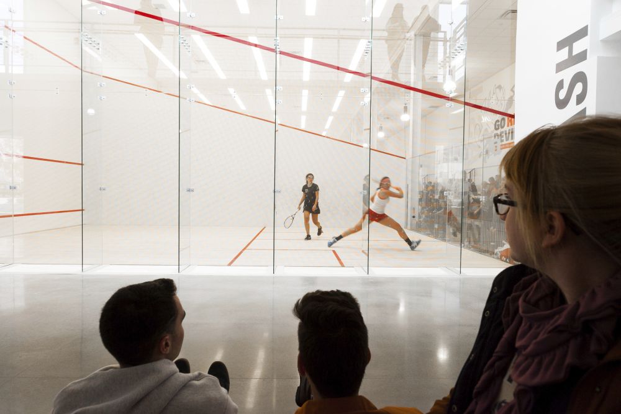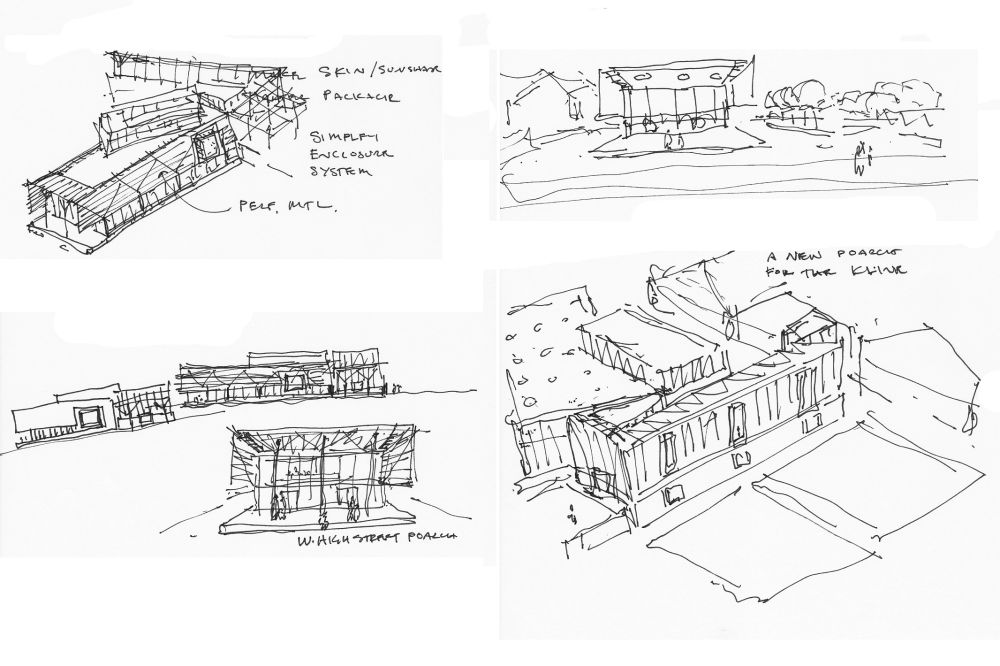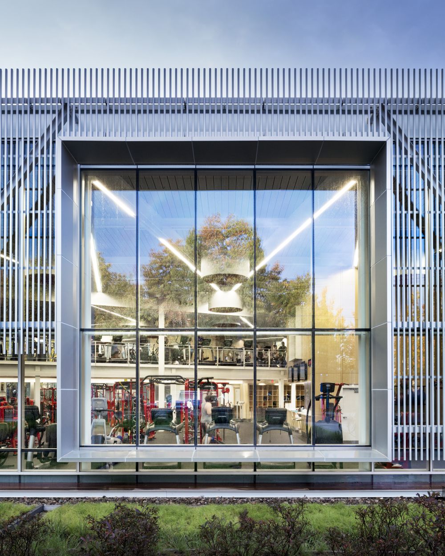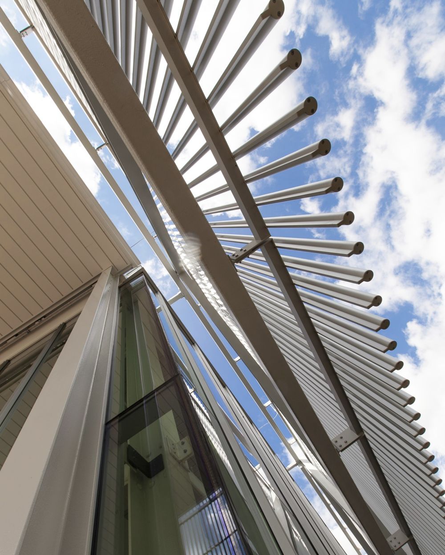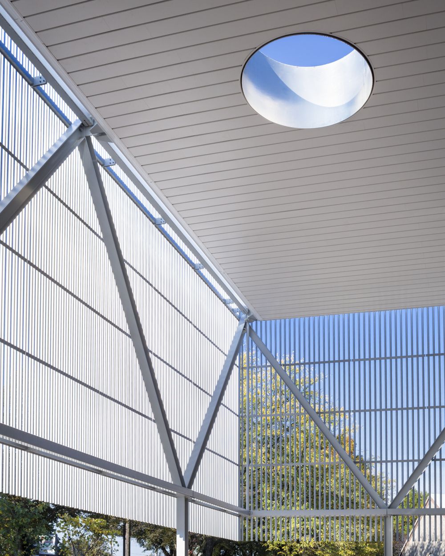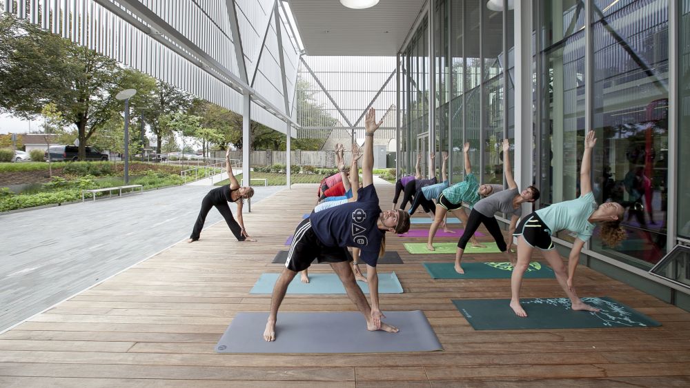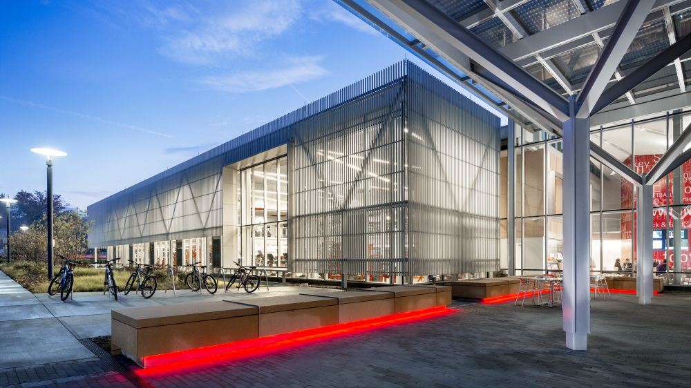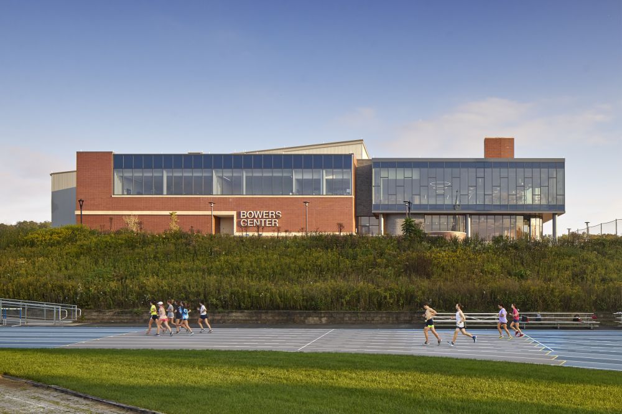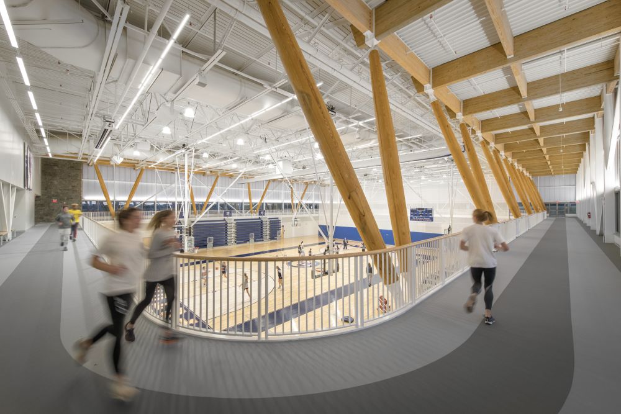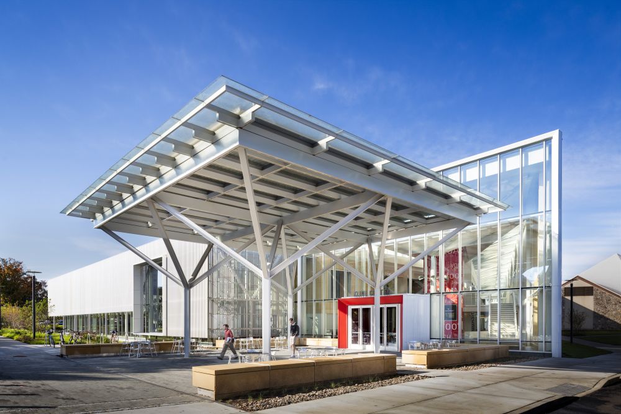Kline Center Addition
A refreshed face for collegiate recreation and athletics
- Client
- Dickinson College
- Location
- Carlisle, Pennsylvania, United States
- Size
- 29,000 square feet
- Status
- Completed
- LEED Gold Certified
The renovated and expanded Kline Center is a building of opposites. The center’s addition is designed in many ways to be the antithesis of the historic building. The new center is light as opposed to dark, open as opposed to closed, etc.
The addition is made up of a number of distinct constituent parts: a large outdoor covered piazza, a triangulated lobby and connecting sky-lit concourse, wood clad office and café volume, a glass-enclosed fitness center, a five-court squash center and a south-facing covered porch.
The building was designed as the first part of a master plan. Consequently, the residual spaces between the new addition and the original complex are sized to accommodate future growth. In their current state, these spaces are designed as a series of garden courts for various athletic activities, such as tai chi, yoga, basketball and impromptu teaching.
A campus connector
The Kline Center forms the western terminus of Dickinson Walk, a major campus pedestrian route, and helps visually announce athletics to the campus. The center seeks to capture the energy of Dickinson Walk, bring it into the building, and extend its reach further to the athletic complex and fields to the west via a glazed sky-lit concourse.
Meant to create campus community space, the building's entry court is populated with tables and chairs. Directly inside, the student commons is a sky-lit lobby which starts an organizing concourse that links all the athletic activities in the new and old Kline Center. The commons contains a small café and an assortment of student study spaces that can be reconfigured for student programs and activities.
