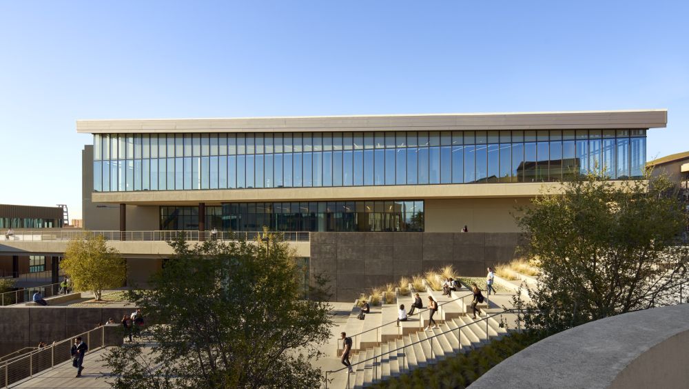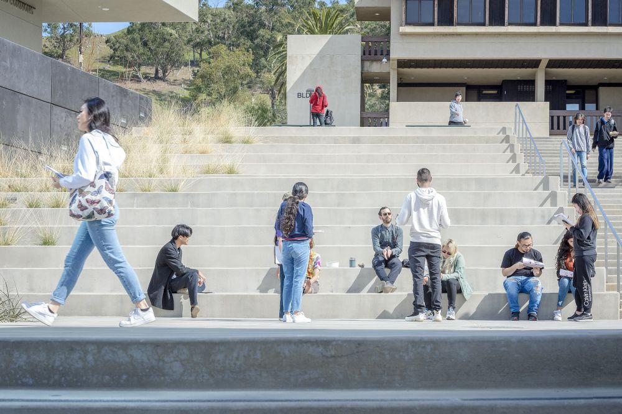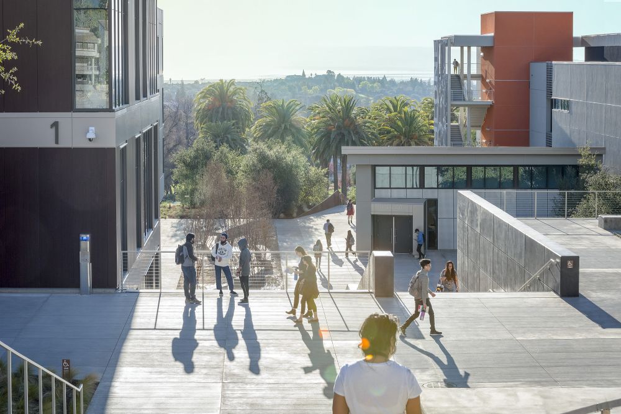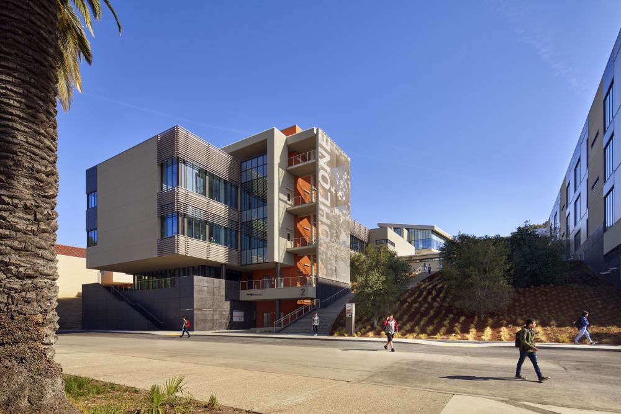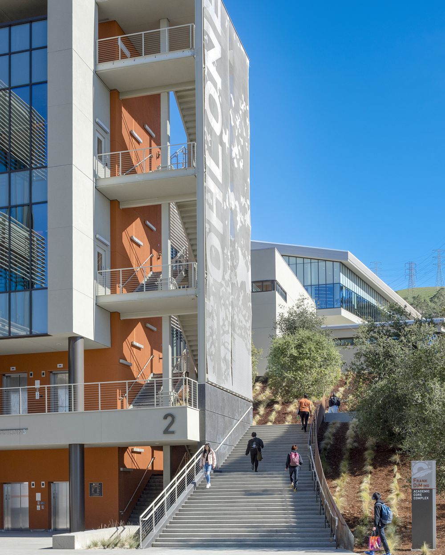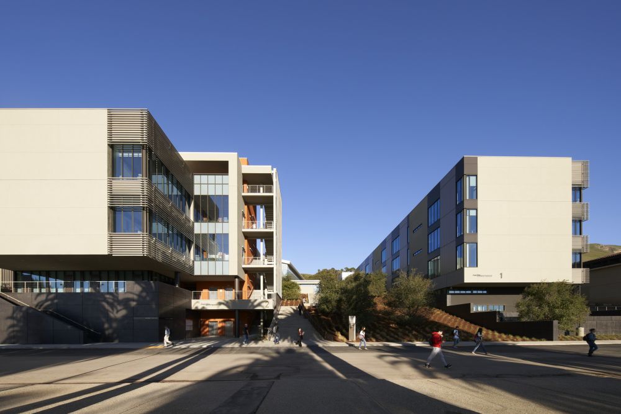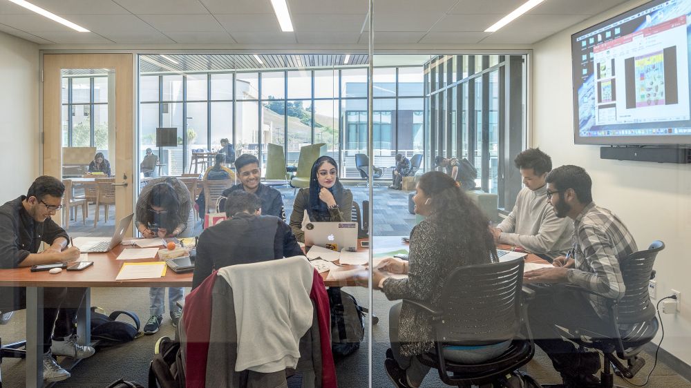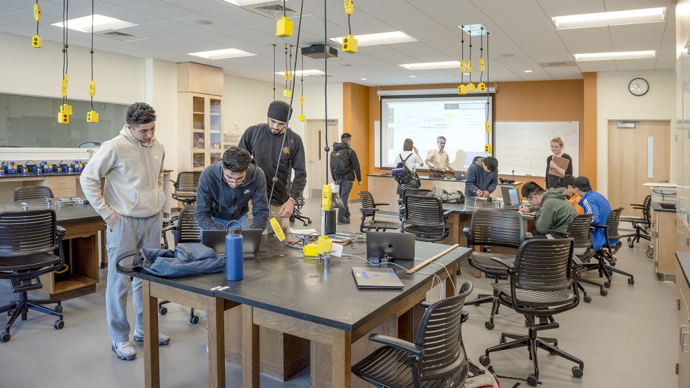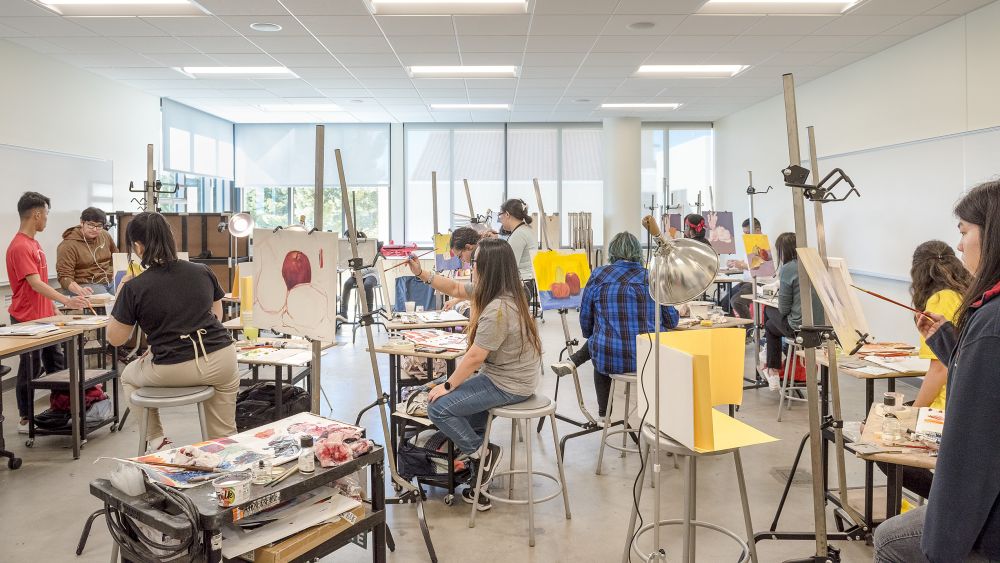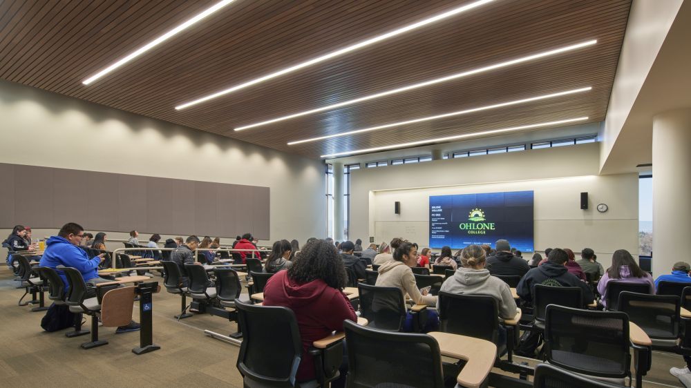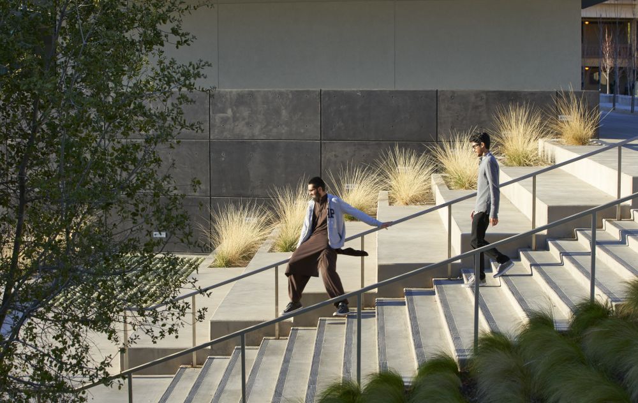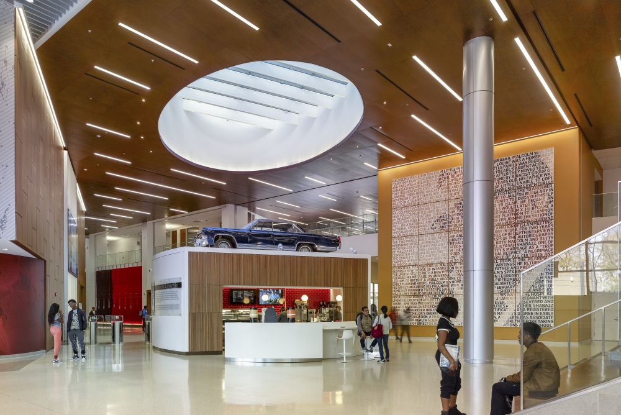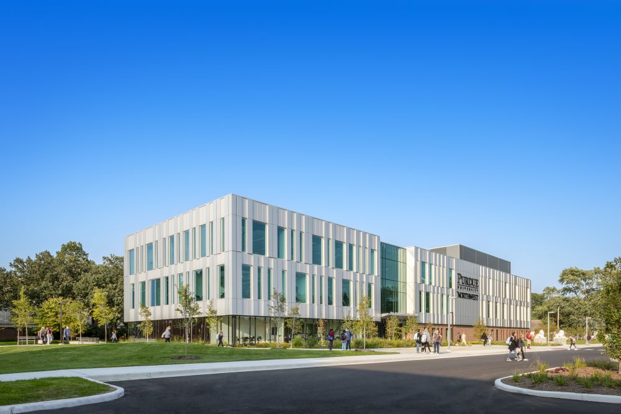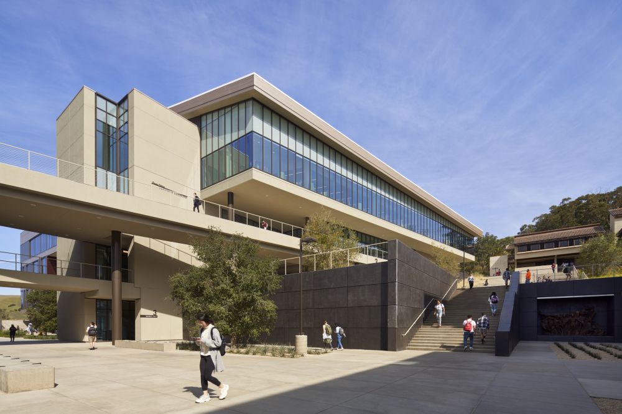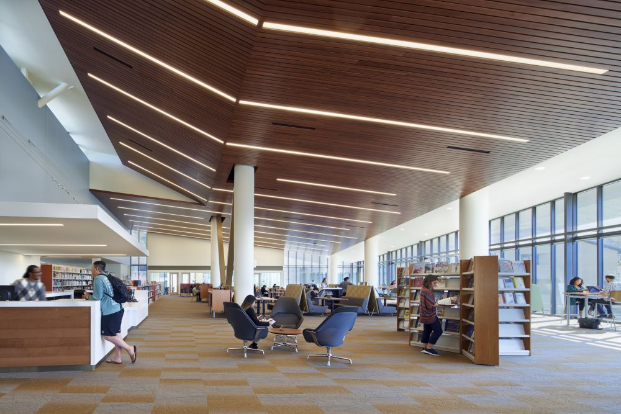Ohlone Community College Academic Core
Net zero buildings for people and planet
- Client
- Ohlone Community College
- Location
- Fremont, California, United States
- Size
- 190,000 square feet
- Status
- Completed
- LEED Platinum Certified
Ohlone College’s Fremont campus—located about 40 miles outside of San Francisco—is a key part of the higher education system within California’s Bay Area. To better prepare local students to seize the region’s in-demand jobs, we partnered with Anderson Brulé Architects and the college to design its new Academic Core. The project includes three new buildings designed to transform the student experience: a science center, a music and visual arts center, and a learning commons housing study rooms and a library.
Prior to these new buildings, the campus was very much a commuter campus, meaning students went to class and then went home. Now, students have access to new indoor and outdoor environments where they can socialize, build friendships, access technology and focus on academics in a setting more akin to a university.
The project replaces three older facilities built in the 1970s that resembled daunting “castles.” The new buildings are the complete opposite: open, airy and welcoming. The buildings and the new outdoor spaces help break the commuter campus mold by encouraging students to stay and linger.
With a long-term goal of achieving net zero energy consumption, the LEED Platinum design harnesses an existing onsite solar farm and introduces a new geothermal ground loop system that heats and cools the new buildings. Optimal building orientation, shading devices, daylight harvesting, high-performance building envelopes and the mild climate are among a few of the many factors supporting the college’s net zero aspirations.
