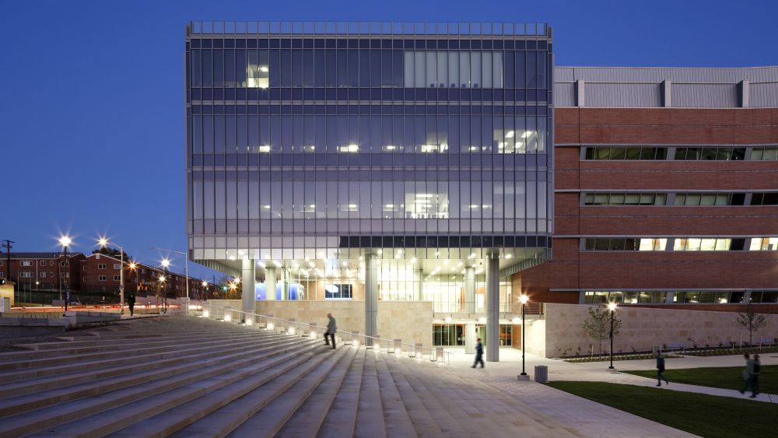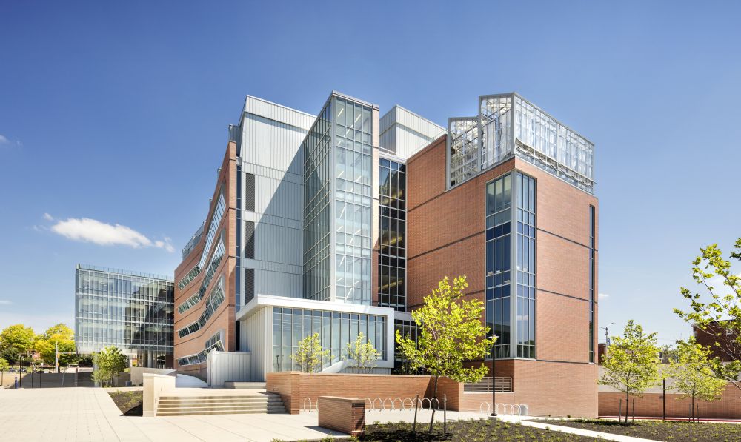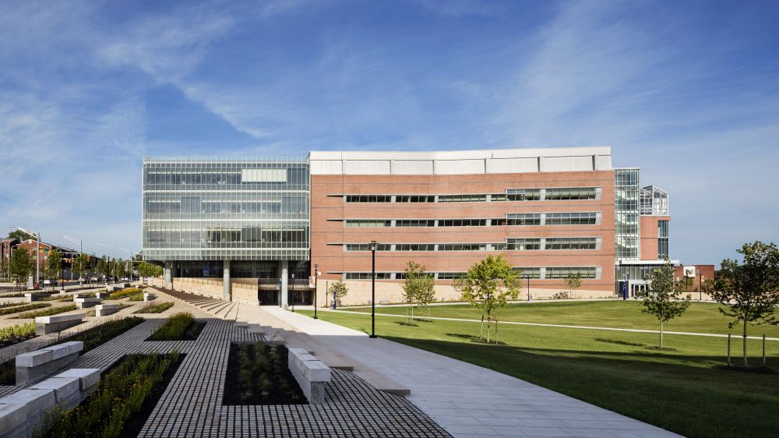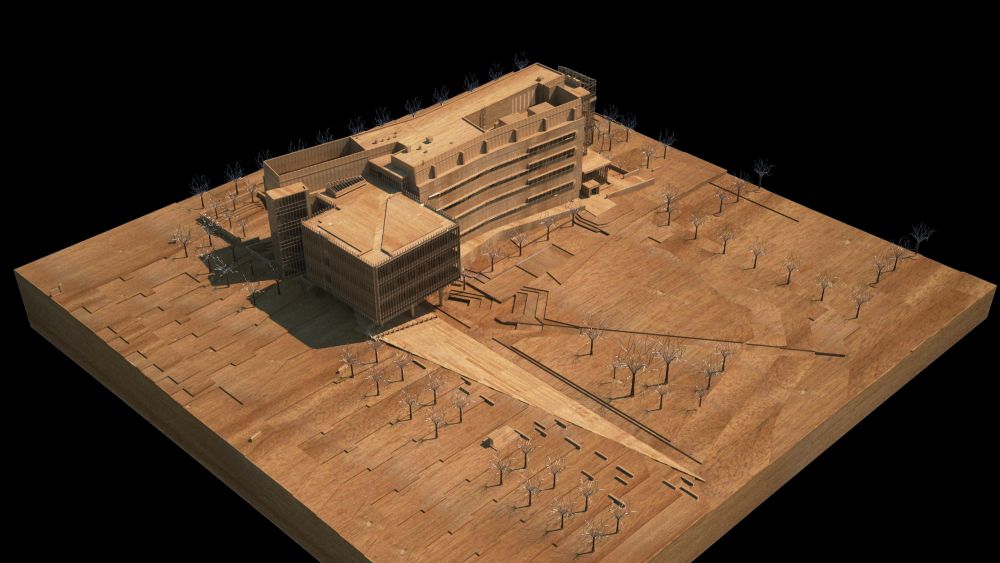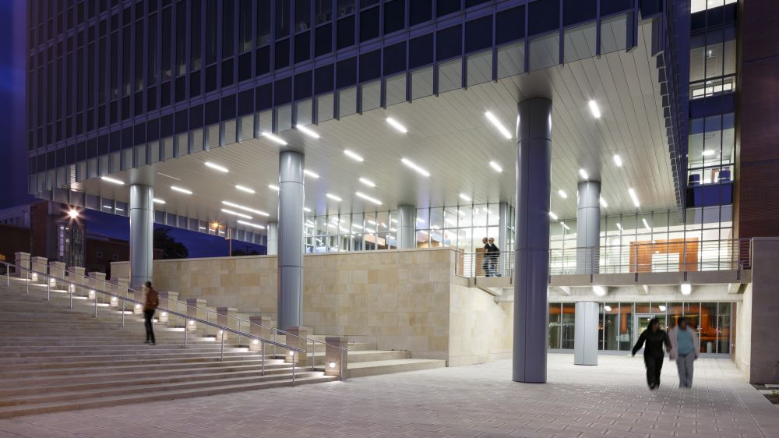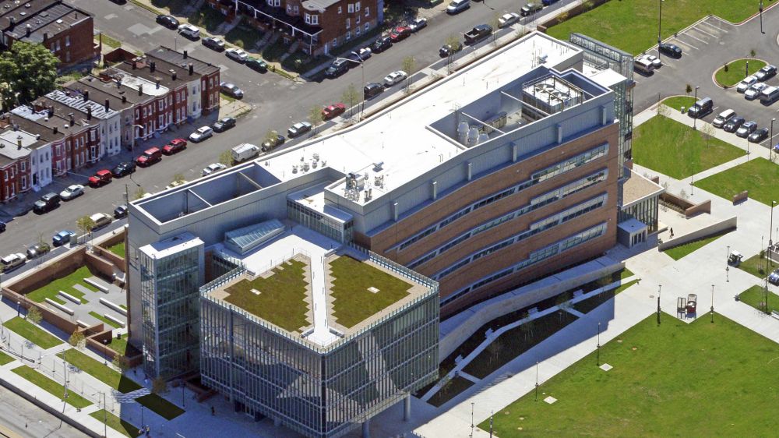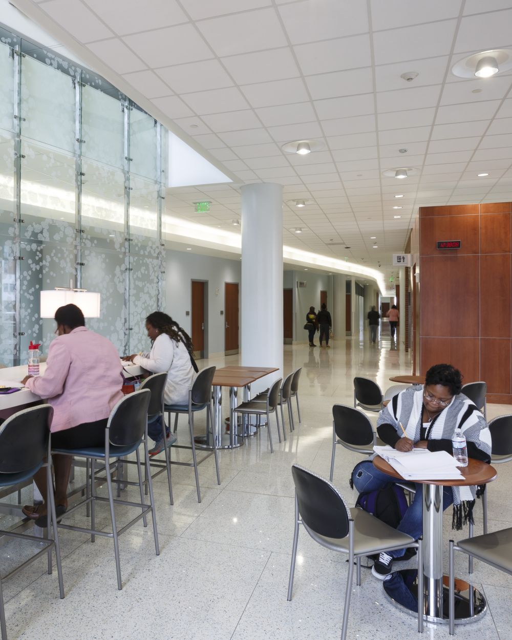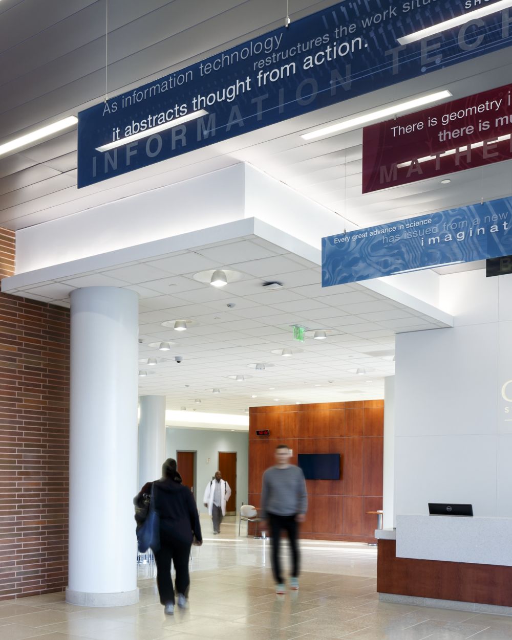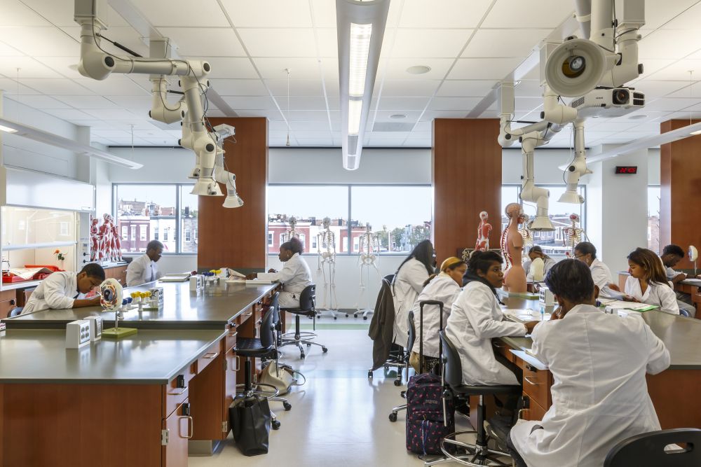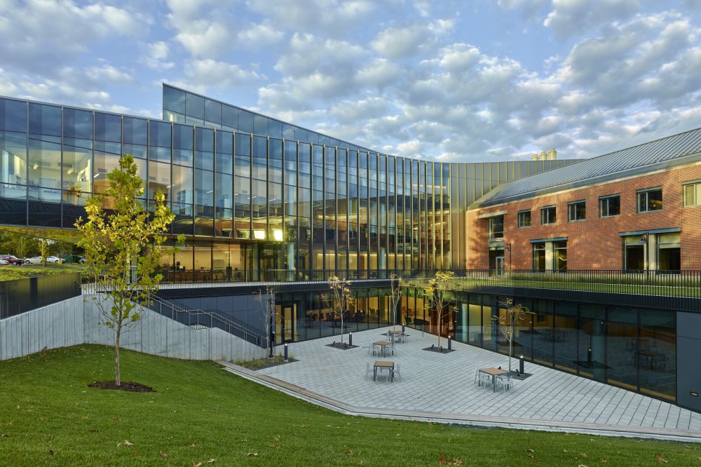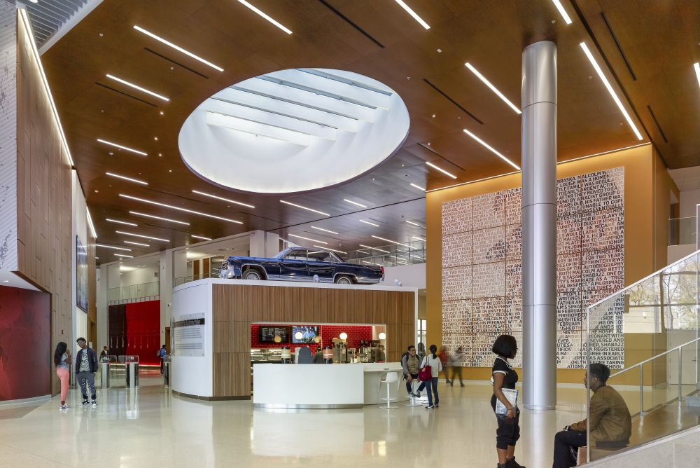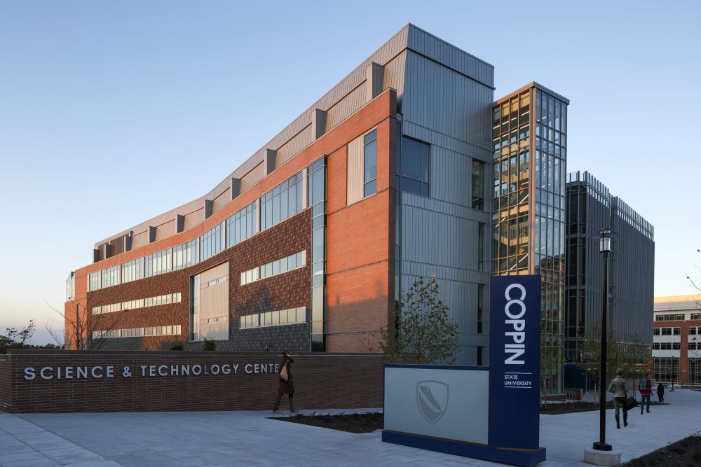Science and Technology Center
Part of a campus, part of a city, part of a neighborhood
- Client
- Coppin State University
- Location
- Baltimore, Maryland, United States
- Size
- 151,000 square feet
- Status
- Completed
- LEED Gold Certified
The U.S. President’s Council of Advisors on Science and Technology predicts that in the next decade, we will need approximately one million more STEM professionals than we will produce at our current rate. Moreover, a lack of diversity in STEM education means a lack of diversity in the professional sciences, which stifles creativity and threatens economic and global competitiveness.
A historically Black university, Coppin State University (CSU) is uniquely positioned to change the narrative around diversity in STEM. Its LEED Gold Science and Technology Center was not only designed to meet today’s needs for high-demand STEM career fields but is also designed to bring about positive change to the CSU science departments, the campus, the surrounding community and the greater West Side of Baltimore.
Our involvement began with a master plan for the entire South Precinct, which was made available through land acquisition and the demolition of over 240 abandoned properties, the closure of underused roads and the relocation of infrastructure. These changes to the landscape provided the opportunity to create an open space and welcoming gesture of inclusion to the surrounding community, which ultimately played out to be the centerpiece of the plan—a campus “commons” that would provide for the first time, an open, inviting public outdoor gathering space for CSU students and the community.
Program arrangement and adjacencies were developed through numerous discussions with faculty, as well as a detailed program analysis of how to best stack the laboratories and accommodate flexible building systems. Planning offers collaborative learning environments for STEM education, especially geared toward students that will provide the next generation of healthcare needs of the region.
Laboratories are arranged for group learning and problem-solving, connecting interior circulation avenues. These feature a variety of collaboration and student group project zones, with connectivity to large screens for team-based problem solving outside of the traditional classroom and laboratory setting. As a result, faculty and students from different departments now have spaces to collaborate on projects that cross traditional departmental boundaries.
