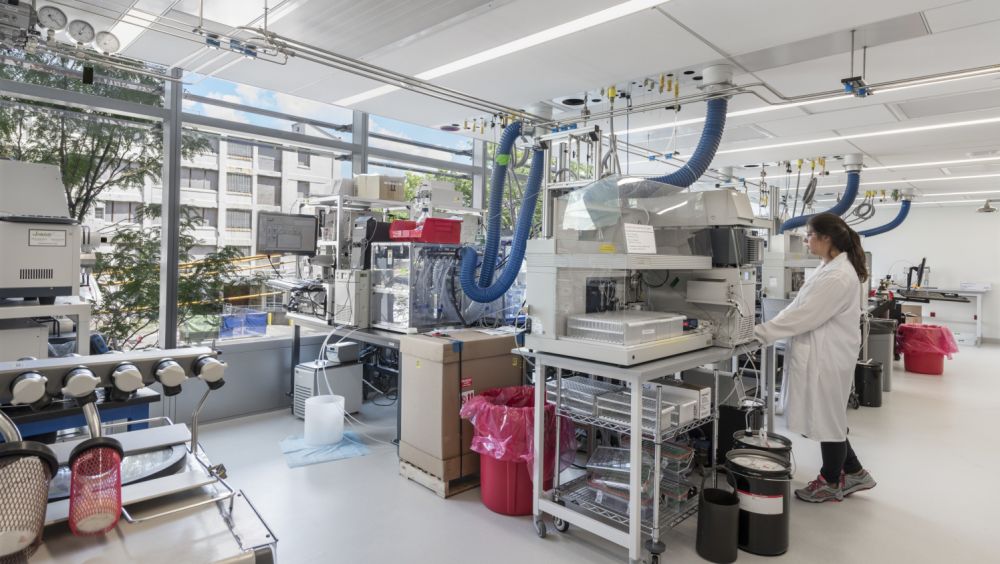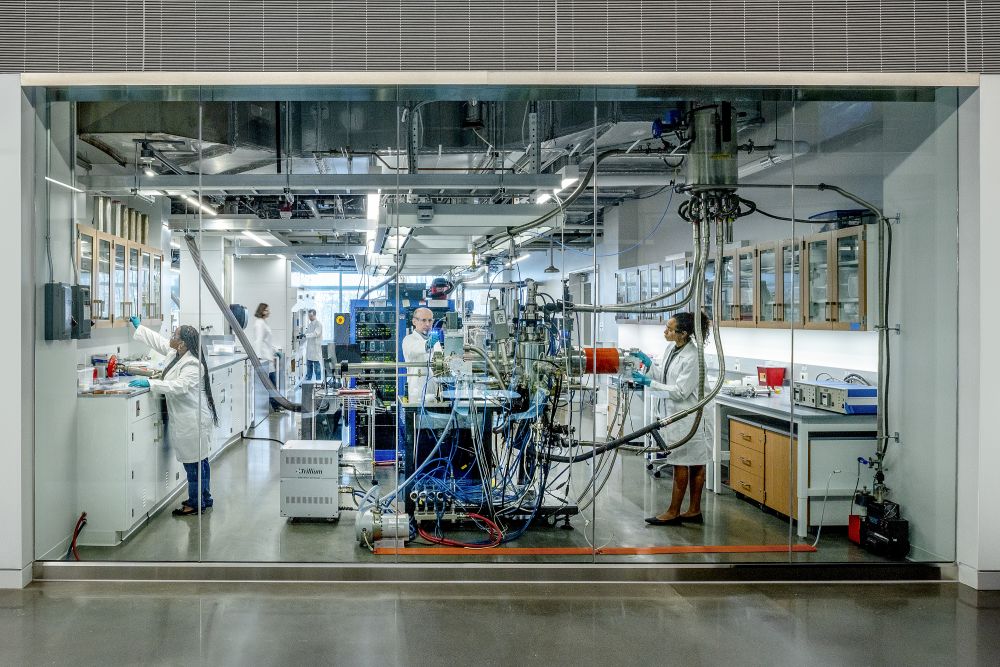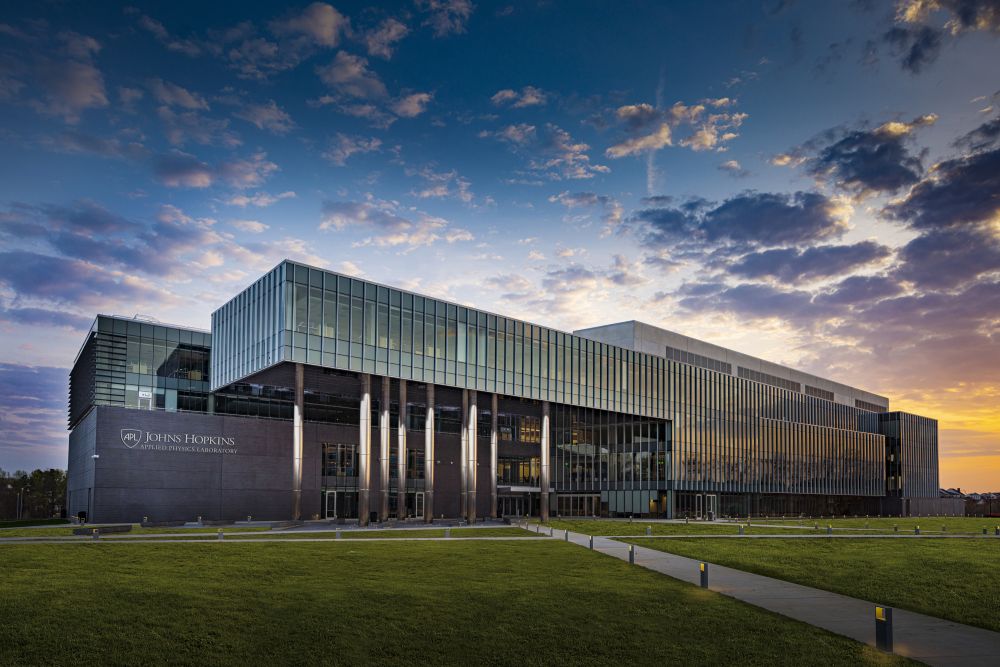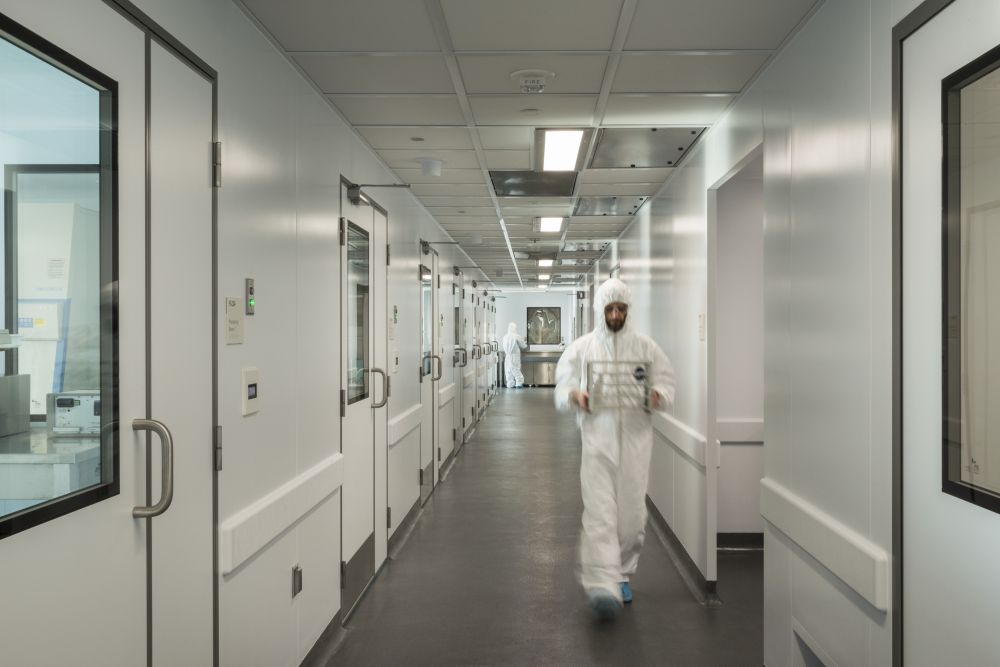Converting commercial office buildings into research labs
Demand for life science laboratory space is at an all-time high around the country. At the same moment, the pandemic—with so many people shifting to a work-from-home model—has triggered a flood of open and available office space in most cities.
Whether you are a developer, a researcher or a building owner, there is a massive opportunity to convert under-utilized, tired existing office space into highly sought-after laboratory space.
Our Science+Technology Practice has been fortunate to help clients of all scales—from scrappy startups to major developers—work through this new opportunity to reposition their businesses by considering key factors that will ensure their lab conversions are successful. Here are seven major factors that drive success in office-to-lab conversions:
1. Understand your end-user
Recognizing the needs of your end-user should be a fundamental first step in your planned conversion. One exercise we recommend is to create various personas and explore a “day-in-the-life” scenario for each of them. Be sure to consider age and experience level. How much space does that person need? What specialized equipment do they require? Are they collaborative, or do they tend to work alone?
If existing users will experience major changes to their typical workflow, consider employing a workplace strategist who can host workshops, conduct surveys, and create a comprehensive plan to enable your workforce to adapt quickly and successfully to these changes.
And, as soon as you have established an achievable change management plan for workflow and workplace details, delve into the type of laboratory that you envision. Begin to consider what infrastructure your lab will require as this component will significantly influence the space’s ultimate usability and its related costs.
2. Prioritize speed-to-market
When seeking the right team to undertake these conversions, make speed-to-market a priority for all parties involved. The architects, engineers and contractors must understand how important efficient and timely conversions are in your ever-changing world. Make sure deadlines are set and met for each project phase. Stringently examine the reasons for any delays—and press the team to solve them.
To further set the stage for your project’s success, seek out an integrated architect and engineering team that has worked together before and has a proven track record of delivering projects within scope, schedule, and budget. These conversions are not the time to test new working relationships. Additionally, explore time-saving construction methods such as design-build and prefabricated manufacturing to speed up the construction process. Working as a completely integrated owner, architect, engineering, and construction team will likely bring the project to completion in the most accelerated manner.
3. Accept and work through existing infrastructure shortcomings
Offices are undeniably designed and built differently from how laboratories are designed and built, which is why these conversions require experienced team members who specialize in this type of renovation and can anticipate its common roadblocks.
Floor-to-floor heights are often a challenge in office spaces and require creative renovation solutions to accommodate the MEP/FP upgrades necessary for laboratory functions. Also, if you are converting offices in a high-rise, it is important to note that as the floor levels rise, the code allowance of chemical storage decreases. In this case, use these regulations to your advantage by aligning each type of science with the floors that suit that type the best.
Unless there is additional space in building support areas or on the roof, you will likely need to carve out space for necessary systems from useable square footage. The MEP/FP infrastructure upgrades required can range from increased ventilation rates and power requirements to any (and possibly all) expected user-required piped systems. To determine whether your project will require extensive mechanical improvements that will detract from useable square footage, look at the floor-to-floor heights as they relate to the building’s ability to accommodate vertical or horizontal distribution of piping runs, ductwork, power, and communications systems.
Another factor to keep in mind is triggering code upgrades. In some instances, “if you touch it, you own it”—a guideline that could apply to non-compliant staircases, egress routes, infrastructure source equipment, energy code upgrades, and accessibility.
4. Secure an accurate cost estimate
One potential complication that slows down the process is obtaining an inaccurate cost analysis at the beginning of the project, which provides a poor representation of the true scope of work. We have seen projects that were millions of dollars off the mark. Hire a reputable, third-party cost estimating firm, or trust your chosen team of architects and engineers to give you an honest estimate. That way, there will be fewer surprises as the project gets underway.
Another necessity is to carry the appropriate contingencies. This need depends on how old the building is, how complete the drawings are, if there are any, and whether a destructive investigation is necessary. Understanding the level of risk involved due to unknowns at the time of the estimate is crucial so that you can consider necessary allowances or contingencies.
5. Be proactive with meetings
We all know inefficient meetings are a waste of time. To make the most of meetings about your lab conversion project, make sure you establish a “Big Room” approach where all members of the cross-disciplinary team meet with the owners and decide definitively on both large and small tasks. Big Room members should include all decision-makers, including people using the space who know the science, the equipment, and the flow of work; the owner if it is a tenant space (to discuss uses of space outside the tenant area or building service information); facilities; and the design team.
6. Develop laboratory standards with a trusted advisor
If you are planning a major conversion, this is one success factor we cannot stress enough. Working with a trusted advisor to develop laboratory standards for all your projects will save time in the long run. The same questions arise on every project during the design or construction phases, so if everyone on your team knows and understands the standards, then each step will fall into place and the project will progress more efficiently.
Some examples of standards that can be developed are finishes (casework, body type, counter material, floor sheet or tile); house services (vacuum, air, RODI); benches (fixed or mobile, length, shelves, services, number of circuits); bench-to-desk to support space ratio; fume hoods (services, cupsink, length, sash, constant or variable air volume base cabinets); established ventilation rates; standby and emergency power requirements, and emergency stations; plumbing systems and fixture selection.
7. Roll with the punches
These conversions are often messy and require a lot of strategic planning, documentation and thought to make them successful. Inevitably, something will happen that requires quick thinking and a quick solution. Find a team that has the appropriate level of project experience, can roll with the punches, and is nimble enough to pivot on a dime to find the right answer.



