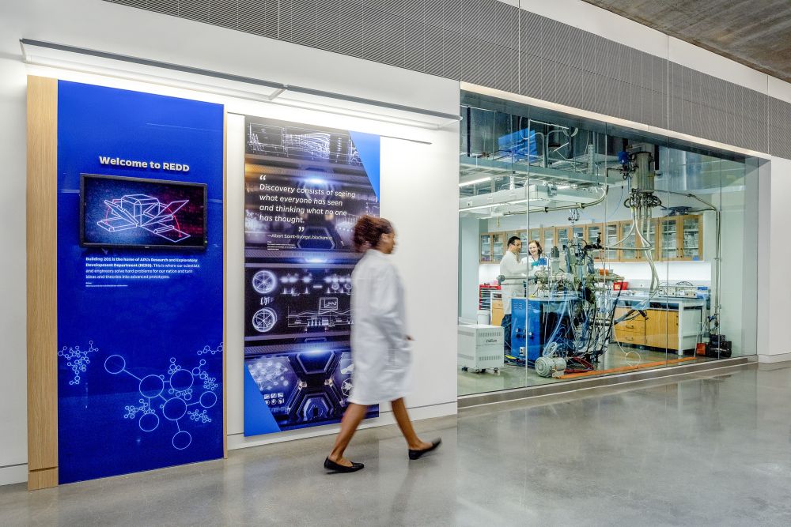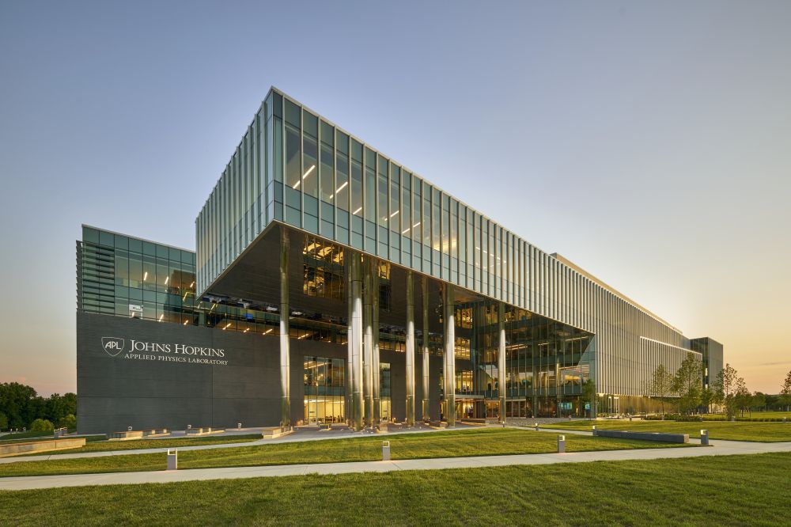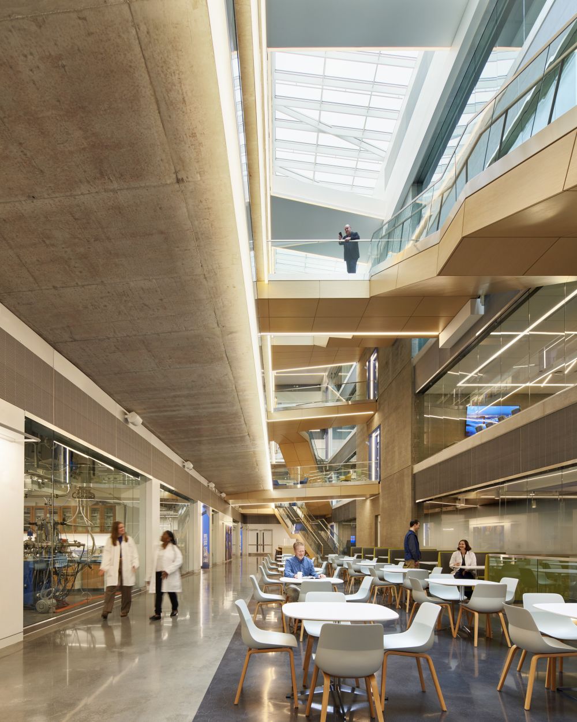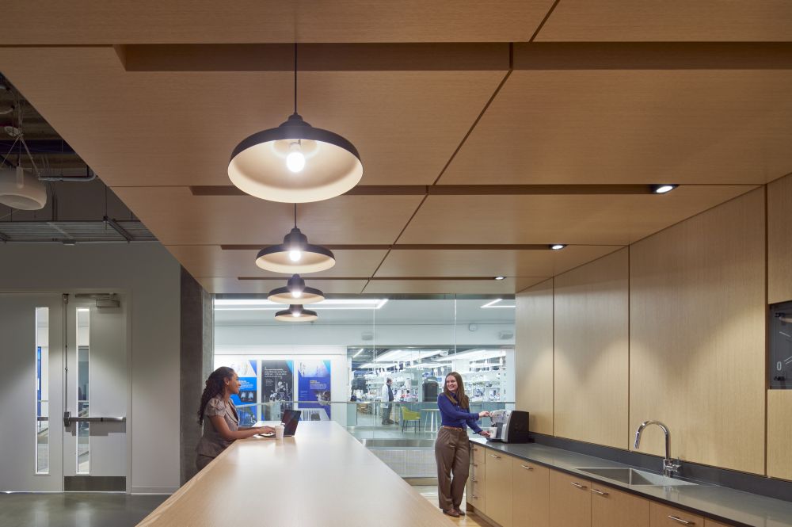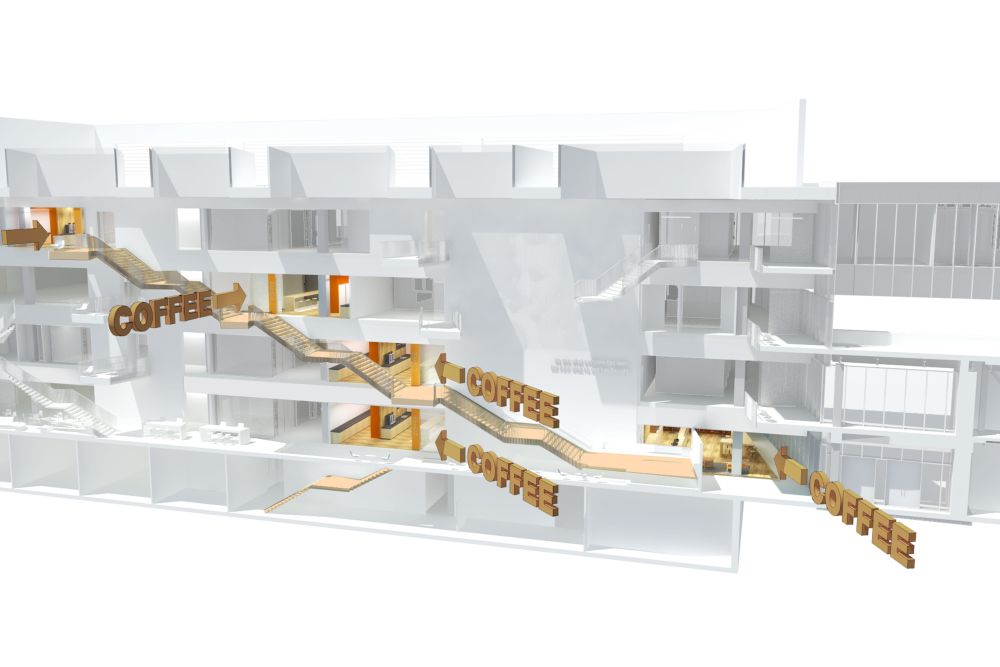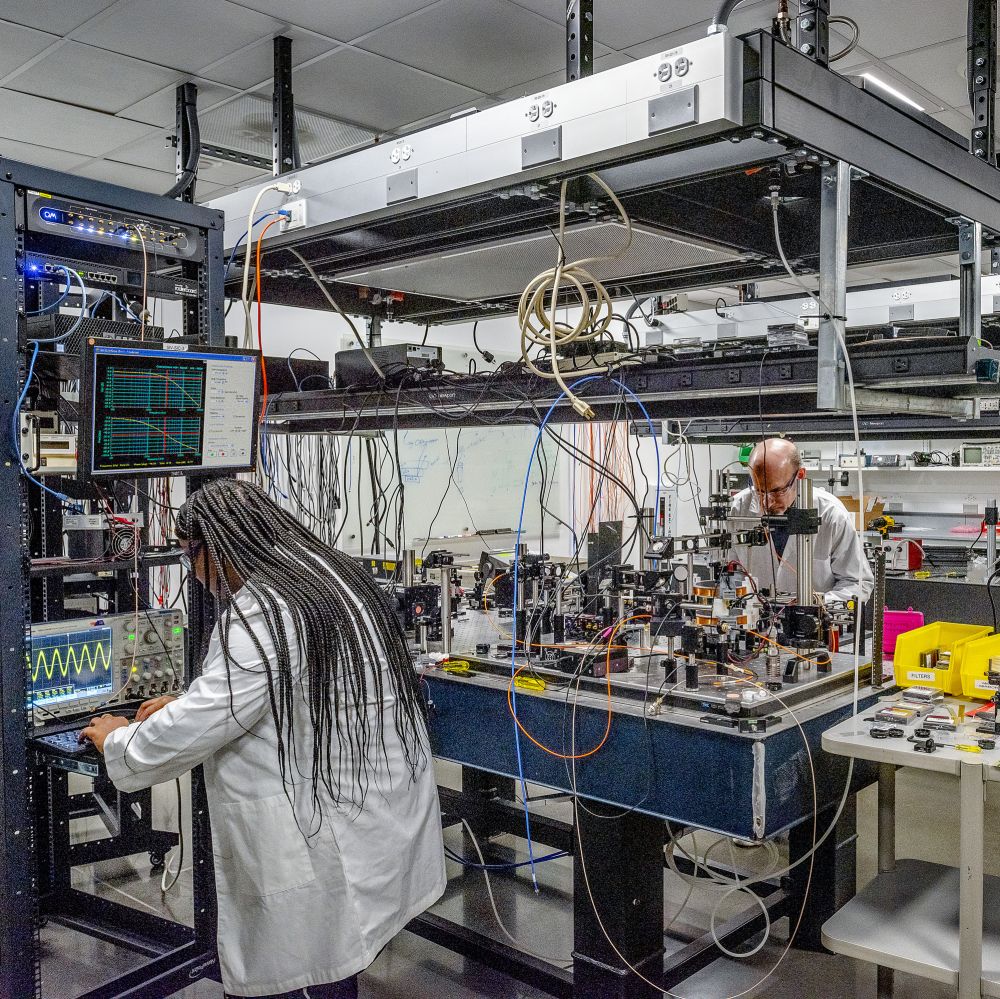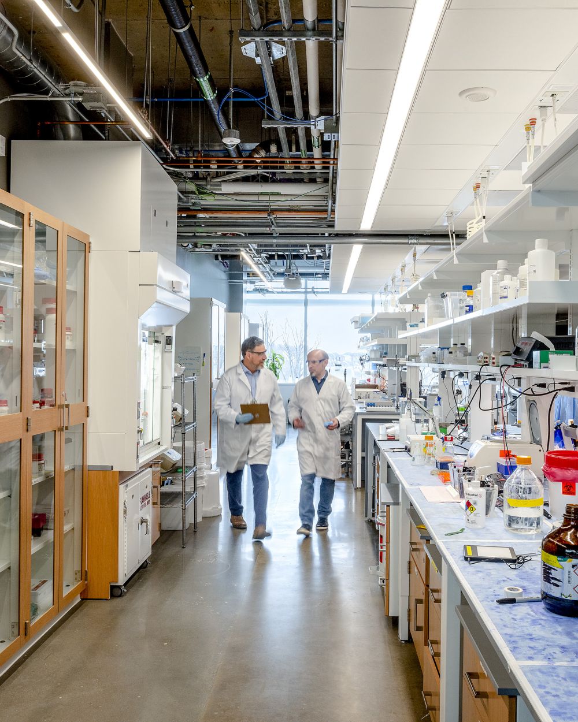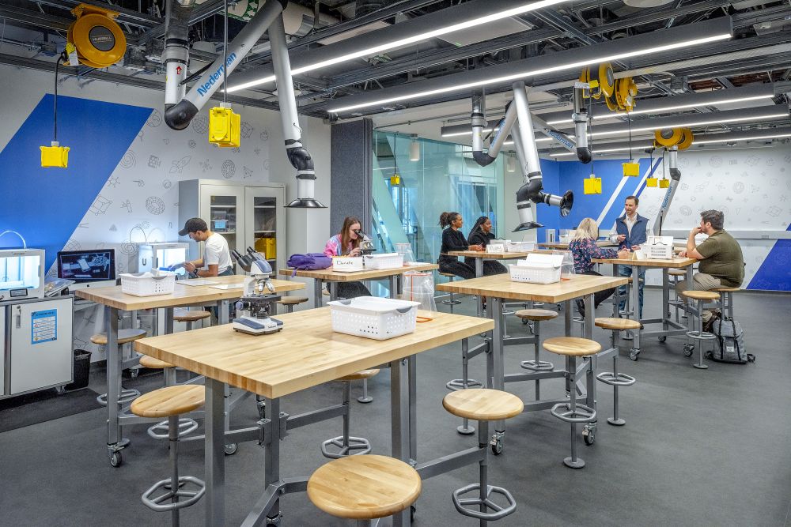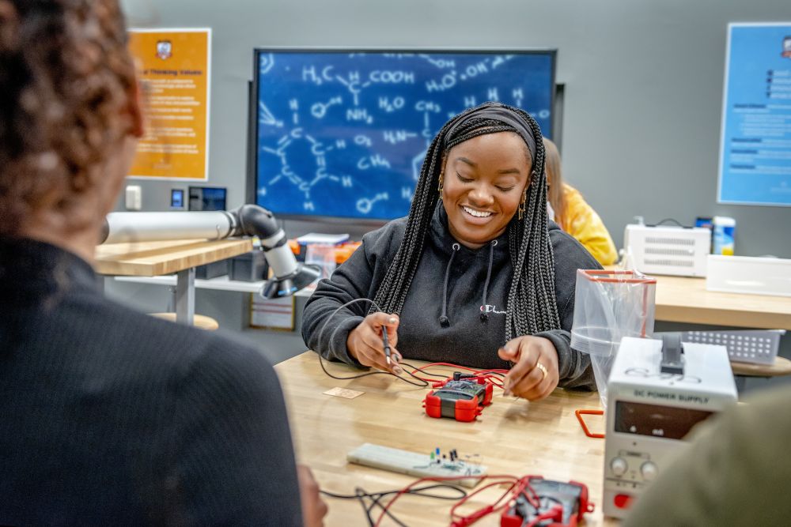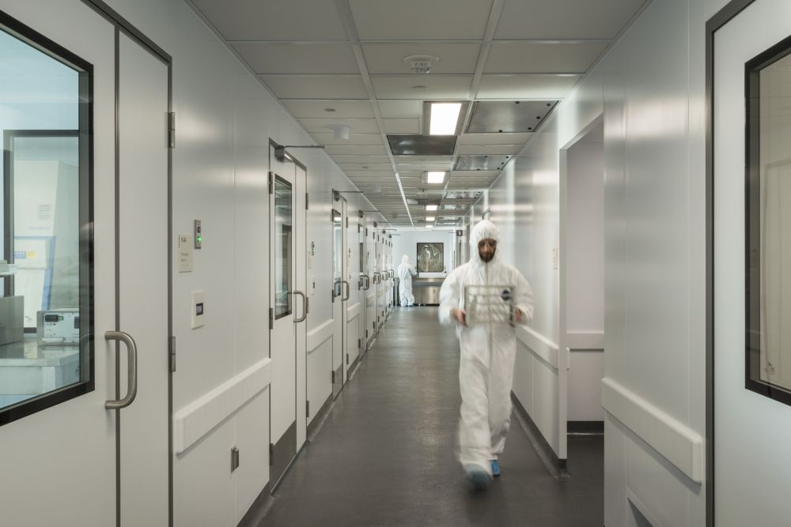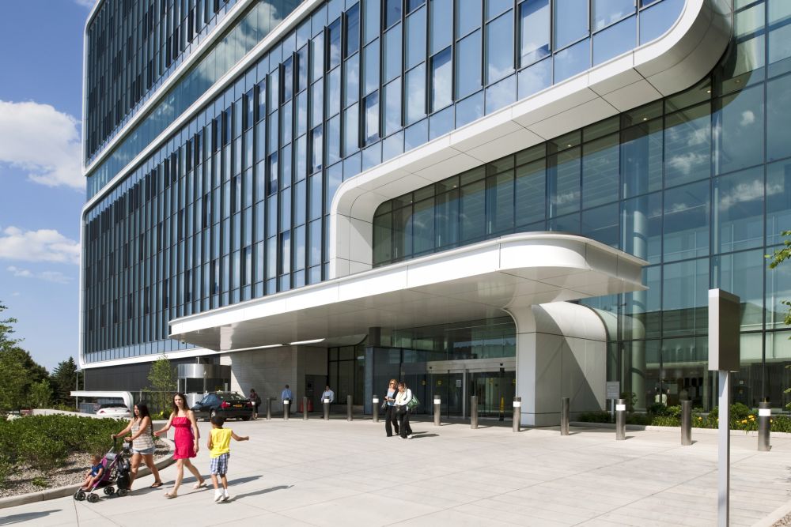Designing the lab of the future: a look inside the Johns Hopkins Applied Physics Laboratory Building 201
Science is evolving. Research and development advancements are unfolding at a break-neck pace. Without a doubt, collaborative research is the fuel to this progress, yet many laboratory environments still inhibit the ability of researchers to seamlessly work together. But change is in the air, and scientists are demanding more of their workplaces (and rightly so).
They are seeking laboratories and workspaces that enable both planned and spontaneous collaboration, encourage creativity, allow for maximum flexibility and support their well-being. New laboratories today are catalyzing this new paradigm—and Johns Hopkins University’s Applied Physics Laboratory (APL) Building 201 is one of the best examples in the world.
The APL is a not-for-profit university-affiliated research center that employs more than 6,000 top scientists, engineers and technical specialists conducting research to ensure national security, advance the frontiers of science and engineering, and inspire the next generation of STEM professionals. The APL campus is located in Laurel, Maryland, and spans 453 acres with more than 30 buildings on site.
A dedicated, interdisciplinary team from CannonDesign—drawing from expertise in six offices across three time zones—had the privilege to work closely with the APL to oversee the intricate creation of Building 201 from start to finish. We provided the programming, feasibility study, preliminary design, final design, structural engineering, MEP engineering, technology services and construction administration services, as well as coordinated with a CM at-Risk for the project delivery.
A brief history of APL’s 80 years of innovation in air, sea and space
The APL was founded during World War II to apply the principles of physics and engineering to solve complex challenges faced by the U.S. and society at large.
It started as a critical scientific discovery organization in the post-war era, with continual sponsorship from Johns Hopkins University. Some of the notable discoveries to come out of the APL over the decades have been advancements in undersea sonar arrays in the 50s, the world’s first global satellite navigation system in the early 60s (laying the foundation of what we now know as GPS), long-range autonomous missiles in the 70s, and countless advancements in planetary exploration with the most recent New Horizons spacecraft that completed its historic flyby of Pluto in 2015.
For 80 years, the APL has seen how critical the first exploratory phases of research and discovery are to innovation. As such, it has kept an established Research Center as part of its formal organizational structure. The Research Center has evolved, reorganized and reinvented itself several times leading up to its current form, the Research and Exploratory Development Department (REDD).
“Seeing what everyone has seen and thinking what no one has thought.” - REDD philosophy
Planning the new home for the “research engine”
REDD is seen as the “research engine” of the APL and employs approximately 500 scientists who are highly cross- and multi-disciplinary in their work. REDD’s philosophy, borrowed from biochemist Albert Szent-Gorgyi, is “Seeing what everyone has seen and thinking what no one has thought.” REDD has always recognized that innovation often happens at the intersection of technical disciplines and sought a transformational way to bring together multidisciplinary teams of talented physicists, mathematicians, biologists, biochemists, robotics experts, engineers, materials scientists and more to tackle some of the most difficult challenges of today.
Through an extensive series of stakeholder workshops, workplace strategists at Blue Cottage of CannonDesign evaluated the existing facilities of REDD’s 14 groups, including multi-functional materials, nanostructures, microelectronics, experimental physics, biological and electrical engineering. The six-month effort defined the programmatic, site and budgetary requirements for a transformative new facility that would consolidate REDD’s departments that were spread out across the APL’s Maryland campus. REDD’s legacy work environments did not accurately reflect their highly collaborative ethos, consisting nearly entirely of inflexible single- or double-occupancy offices (many of them windowless) paired with constrained and outdated conference rooms as the only form of collaborative space.
Building 201 is a dramatic change—driven by a leadership team's commitment to creating a highly collaborative environment driven by data collected through engagements with REDD stakeholders. The scientists, researchers and staff who occupy the building have workstations as a primary individual space supported by a broad range of private, collaborative and amenity spaces that align with REDD’s work patterns. This change required investment in managing the transition, drawing on our team’s research and expertise to implement the strategy effectively.
A compelling icon of discovery
Our design team emphasized that Building 201 should itself be an embodiment of the important physics research that will take place within its walls. Architecture and structure are virtually indistinguishable when viewing the exterior, which is a testament to both the design team and structural engineers pushing each other to create a dramatic experience. Visitors to the building first encounter the pronounced "flying fourth floor," a steel-framed portion of the north wing that is supported by a group of seven, asymmetrically arranged, three-story columns.
The columns themselves represent each of the many research disciplines that can be found at APL, all working together toward one common purpose. Here, the structure is expressed in a design philosophy that helps the APL and REDD explain their research mission. Under the massive cantilever, mirrored stainless steel cladding imbues the extremely heavy structure with a surprising airiness.
Promoting creative collisions...with coffee
When first entering the building, natural light imbues the five-story atrium. With ample seating, views into the laboratories and a prominent café, the first floor is inviting not only to those who work there, but also to visitors, tour groups, guests and prospective employees.
Each floor was carefully designed to foster “creative collisions” between researchers. Coffee stations, meeting rooms and conference rooms are strategically located throughout the floors. Seven dramatic, steel-framed bridges span across the atrium from the gallery corridor to the north wing. Five monumental stairs link the bridges between various levels. Architecture comes together to literally bridge the gaps that can divide research disciplines from one another.
Throughout this space and the rest of the building, architecturally exposed concrete helps further the goal of expressing the physics behind the design.
Complex science, flexible solutions
The laboratories are designed to advance REDD’s primary objective to merge materials research, biomedicine, analysis and fabrication in the development of revolutionary material technologies. Labs are outfitted with a range of capabilities for specific needs, including soft material, nanomaterial, composite fabrication and biomaterials labs, as well as synthetic, characterization and analytical chemistry.
The lab design facilitates the sharing of research and core equipment while increasing connections to the university and outside industries. Shared core facilities include state-of-the-art imaging equipment (two Scios Dual-Beam SEMs, a CT x-ray image acquisition unit, a photon emission microscope and optics labs using high-powered lasers and molecular spectroscopy); prototype and metal fabrication shops; an additive manufacturing lab; a small mechanical assembly; an advanced coating lab with spray booth; an anechoic chamber; and high-performance computing and CAD engineering design lab.
The lower-level laboratory space houses vibration and electromagnetically sensitive technical instrumentation, thus requiring specialized sub-grade concrete and waterproofing construction.
Optics labs, which range from high-powered lasers to molecular spectroscopy, feature tight environmental controls, including VC-E vibration criteria, low-humidity control and dust-free environments.
While the microelectronics fabrication and assembly clean room spaces remain on the Main Campus, many of the Building 201 laser laboratories are designed to similar ISO standards to maintain critical environmental criteria for equipment including high-energy lasers and sensitive recording devices, with constant temperature, low relative humidity, air changes and laminar flow HEPA fan filter units for clean air supply. Within the laser labs, non-specular finishes and materials were selected for cleanability and to avoid any particulate shed or dust generation. Above the optical tables, a modular slotted channel framework supports equipment and utility services, including power and data connections, compressed air and nitrogen, and laser interlock control system components, as well as the attachment of laser safety panels.
Inspiring the next generation of scientists
The building is a destination for students and the community. A 200-person lecture hall and STEM teaching labs provide space for the APL’s STEM Academy—an afterschool program for middle and high school students to increase their knowledge and interest in pursuing related college majors and careers. Many of the APL researchers take extra time out of their day to teach these courses, including courses such as robotics, cybersecurity, Python and design thinking.
Science is ever-evolving and scientific workplaces should not only keep up with this reality but help advance scientific discovery and evolution.

