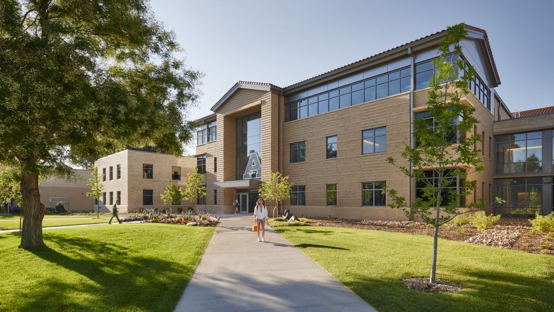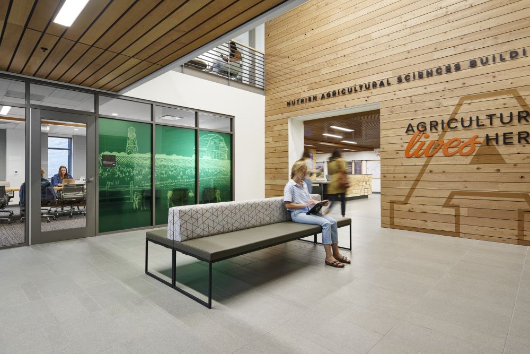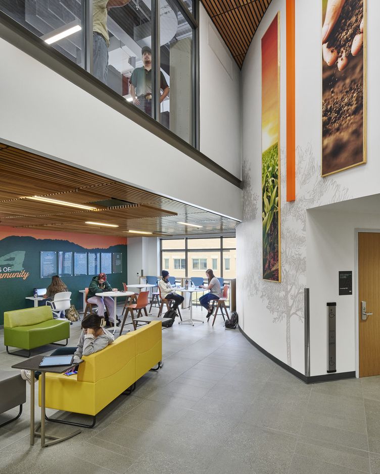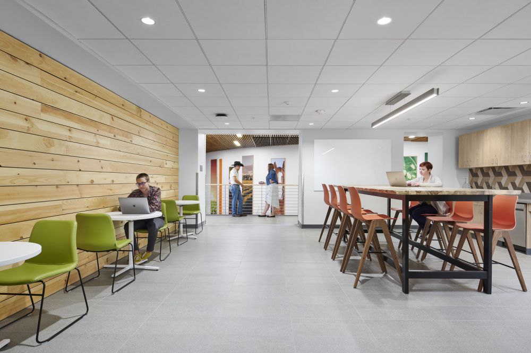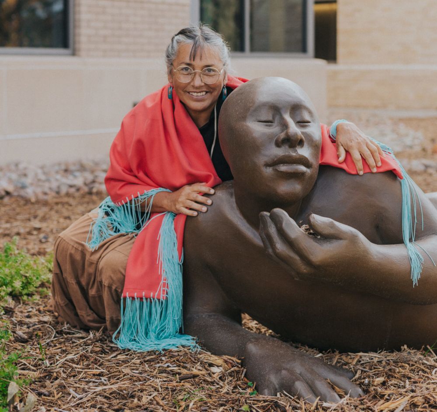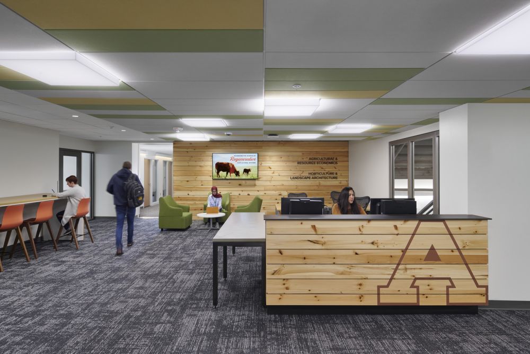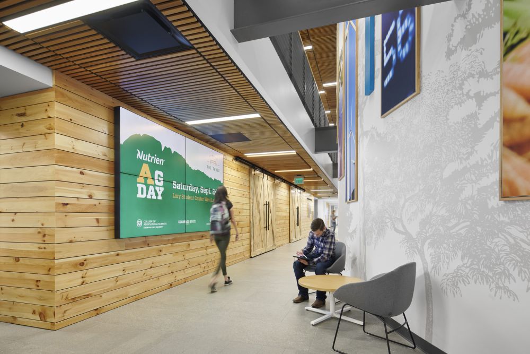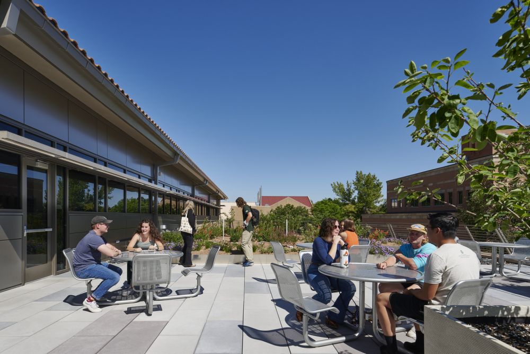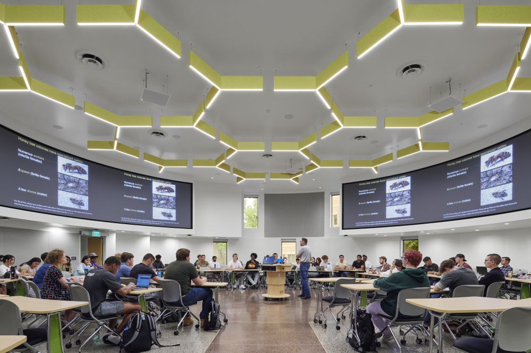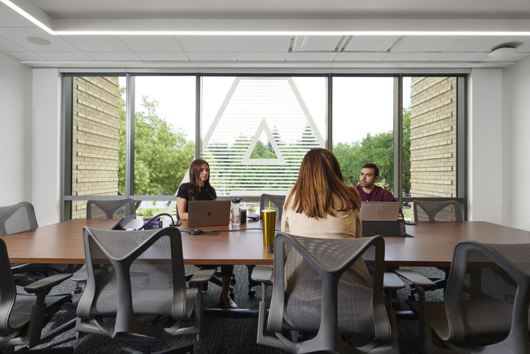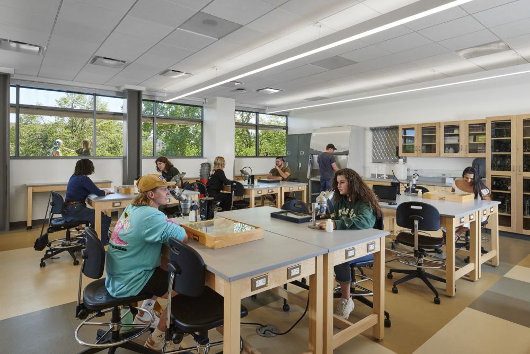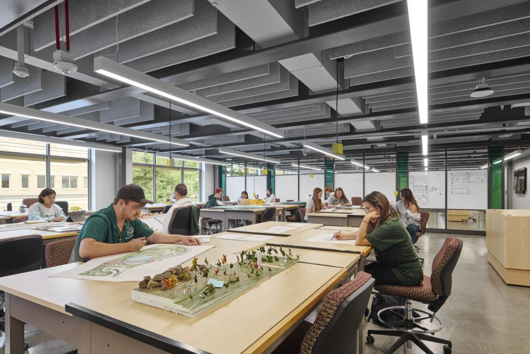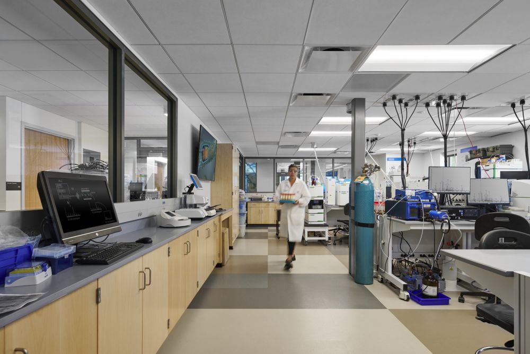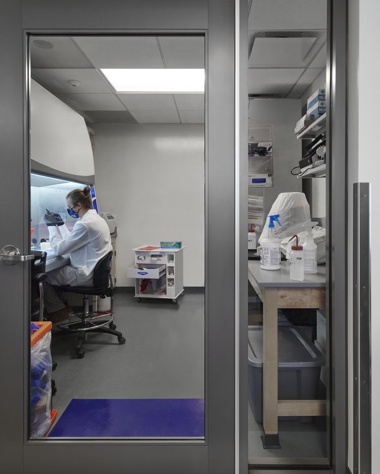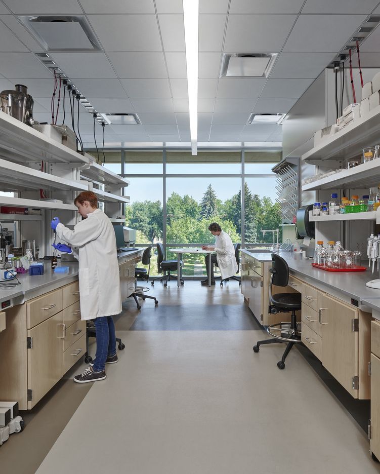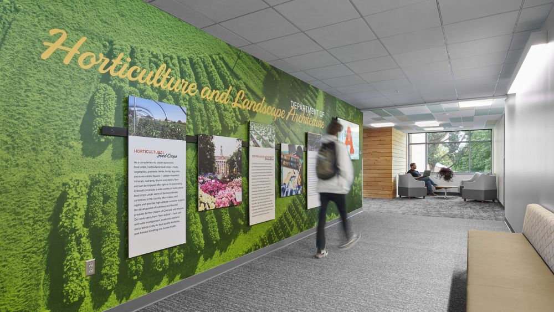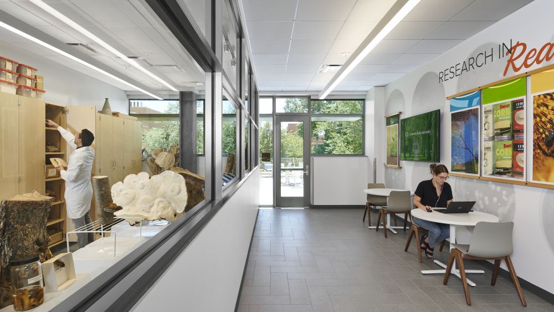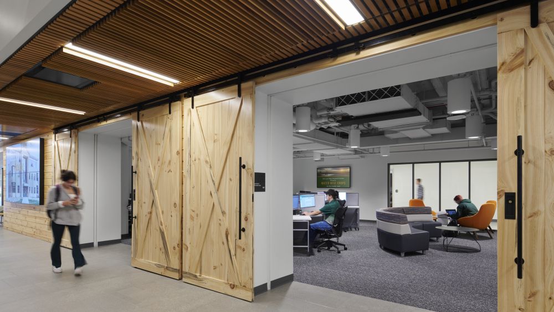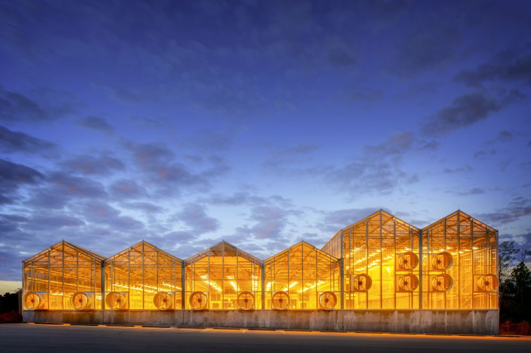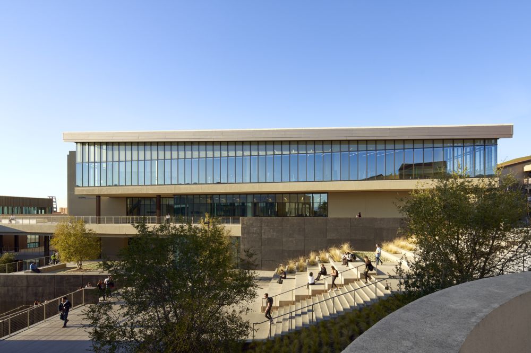Food for thought: CSU’s Nutrien Building empowers students to address global challenges
Hillary Simon
December 13, 2022
Social Sharing
A new wave of Colorado State University (CSU) students are now excitedly making their way to a building with a big “A” on it. An “A” that has long been a staple in the CSU community. This signature letter not only welcomes students through the north entrance of the newly expanded Nutrien Agricultural Science Building (Nutrien Building), but is also a reminder of the original “A” that today, sits on the hillside of the institution's Fort Collins campus—a touch of CSU history.
Originally known as the Aggies, the CSU community has welcomed the Nutrien Building as a new chapter in the incredible reputation the institution has built as a leader for sustainability and growth.
Now twice as large at 80,000 square feet, the renovated and expanded Nutrien Building is a breakthrough addition to CSU’s College of Agricultural Sciences. A surge of non-traditional students: first-generation college, commuter students and second-career students are now walking into Nutrien, seeing endless possibilities for their futures and that of our global society.
Testimonials
CSU’s vision for the future of agricultural education was introduced in May 2022 during the grand opening of the Nutrien Building. This game-changing home for research, learning, innovation, and collaboration serves as a harmonious bridge between the departments that make up the College of Agricultural Sciences. This multidisciplinary education is crucial - given the complexities of today’s climate challenges and the reality that by 2050, it’s estimated we’ll need to feed two billion more people. Agriculture will need to reinvent itself to endure, adapt and ultimately provide in this uncertain future.
“The state-of-the-art resources in this building allow students to use the latest technology to study real-world problems in real time,” said James Pritchett, Dean of the College of Agricultural Sciences. “Our students will be studying everything from how to grow the perfect Colorado peach, to how to stimulate the microorganisms in the soil so they can fight disease, and even how to understand the ways consumer preferences are changing so that we make sure not only that we feed the world, but we give people things that are nutritious, affordable and accessible. All of those big questions, we’re going to get to answer them in these spaces.”
Our design team saw this project as an opportunity to not just transform agricultural sciences for the university, but for the state, the region, and the whole country. Ranked the #5 green college by The Princeton Review, CSU is not just a campus for students, but a space where research is fighting climate change and Coloradans can turn for answers related to living well. Here are a number of central themes that drove the design of the Nutrien Building.
Connection to native land
The historical significance of the land the CSU campus and former building sat upon did not go unnoticed—in fact, it proved critically important to the project. The campus sits on Native American land-traditional and ancestral homelands of the Arapaho, Cheyenne, and Ute Nations and peoples.
“It was a really big deal for the dean of the college to make sure they were recognizing the tribal community and working with them to make sure that the new building was keeping to CSU’s Land Acknowledgement statement,” said Rob Lane, CannonDesign’s project manager for the Nutrien Building. “It's their land and we all wanted to respect that at the highest level.”
During the design process, ideas circulated on how the campus could connect the land's history to the new building. That’s when they invited Native American artist Roxanne Swentzell to create a sculpture that would eventually be called, Good Earth. The figure shows a person laying on the ground-one hand on the soil and the other up to their face—signifying a person’s connection to earth and embracing the healthy soil that provides so much.
Sustainable design
The design of the building advances the university’s core commitment to a green campus and modernizes the facility. Nutrien was constructed through and with reused building shells, structures and wood materials, low-flow plumbing fixtures, LED lighting, daylight harvesting, recycled content finish specification, a green roof, and more. All of these design strategies contribute to the building's LEED Gold certification, which is currently being finalized.
Testimonials
In-the-round classroom & breakout rooms
Beyond sustainable design features, the building is also a showstopper with incredible resources and research tools that create an astounding space for learning and collaboration. One of the big highlights is the circular in-the-round classroom known as the Knowledge Well, which has proven to activate better student engagement. The room is infused with video monitors and light fixtures that also serve as acoustic panels. The team also designed other classrooms that can adapt or “flex” for large or small group discussions along with the addition of more breakout and collaborative rooms.
“The Nutrien building has added a different dimension to the agricultural college, giving a space for our extraordinary little community to gather, something we’ve sorely needed in recent years,” said Sam Moccia, a senior studying environmental and natural resource economics. “As a student, being able to shift from the engaging environment of the building’s unique classrooms, straight to the social spaces where our agricultural family gathers between and after hours, has given a space to match our amazing college.”
Laboratory space
The labs in the Nutrien Building are calibrated to ignite groundbreaking research. A green roof was incorporated as an outdoor lab where researchers can plant seedlings with specific soils. On the third floor, science is on full display—allowing students to witness faculty research sciences working in a shared lab space that encourages collaboration on studies involving produce or soil health.
“Moving into this new lab space that has been specifically designed with many of our needs has been great,” said Jaqueline Chaparro, a research scientist at CSU. “I am now able to run more than one instrument at the same time. This collaborative space that is shared by nine research labs has also provided a wonderful working environment and a means of interacting and collaborating with researchers and students that was not as organic when everyone had their separate lab spaces.
Also, the interaction with students as they pass by in between classes and they can see the Mass Spec lab and all the instruments housed, I am able to see their curiosity and interest in the research that is being achieved which also opens up a new avenue of recruiting talent.”
Environmental graphics
The interior decor and graphics add another dimension of dynamism in the design. While respecting the history and tradition of agriculture—the team wanted to embody CSU and its agricultural industry leadership. It was important to build an essence of home and warmth. That’s why dark metals, barn door hardware created with reclaimed wood, and repurposed wood accents were implemented to provide familiarity to students. Bright and colorful graphics, as well as hand-drawn illustrative elements, were added to speak to the vibrancy of the future and the innovation of learning.
Next to the in-the-round classroom is a gathering space featuring panels representing the different departments located in the College of Agriculture Sciences. Colorado has a richly diverse ecosystem so our team designed textural background graphics featuring the native species of trees. And these graphics are built with the impression of growth and change, so they can be updated in the future through a modular system.
Testimonials
Amidst all the intense research and innovation happening in the Nutrien Building, the design helps evoke a sense of peace. Elias Quiñonez, Manager of Student Life and Diversity in the College of Agricultural Sciences, shared this observation and says he feels students get an immediate sense they are valued and appreciated the moment they walk through the building’s doors.
“In a college environment where everything is moving fast and expectations are high, it is wonderful to provide our students, faculty, and staff with a space that slows life down and softens the abundance of noise life brings,” said Elias. “We have students visiting the building for its architectural design from wood plank walls, ceiling tiles that emulate aerial field plots, roof-top gardens, and our Knowledge Well classroom.”
