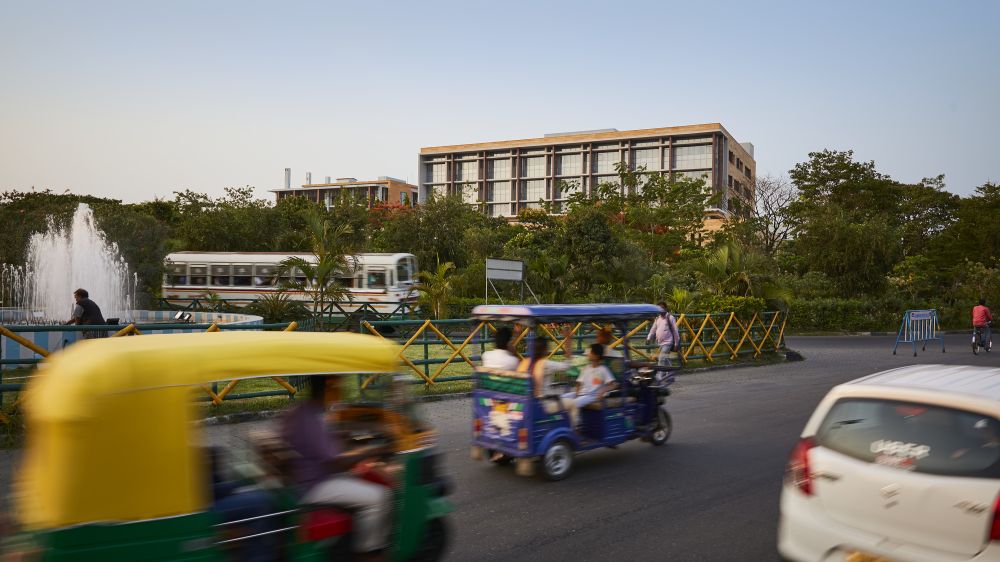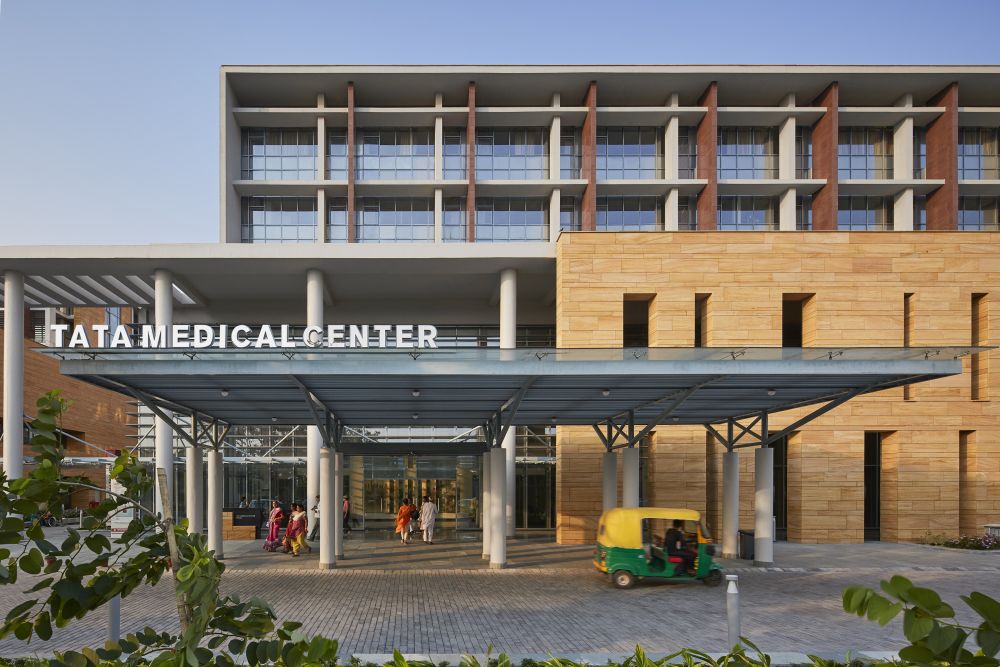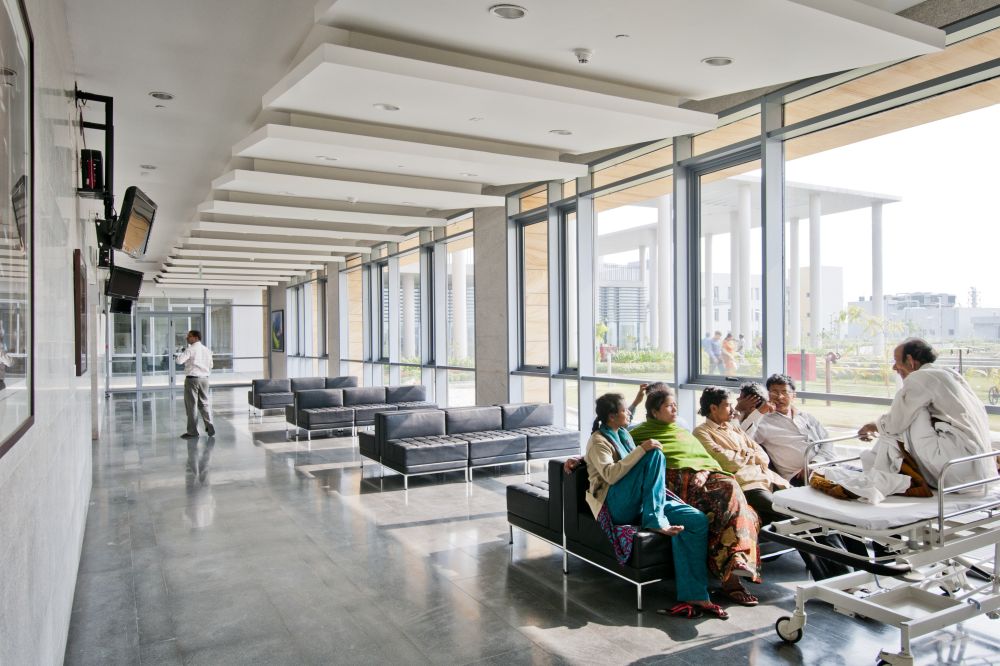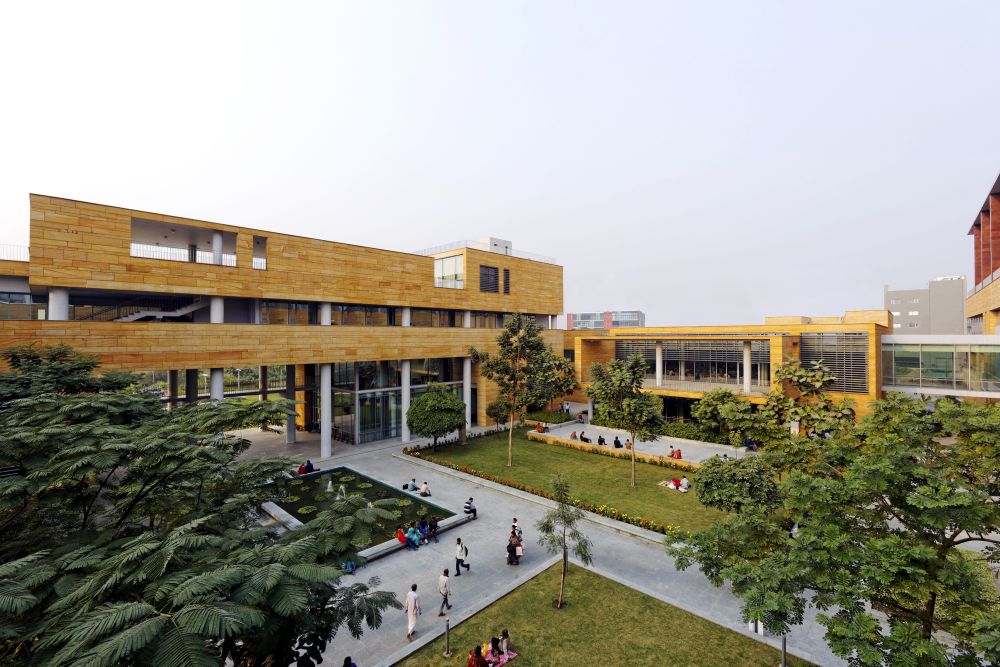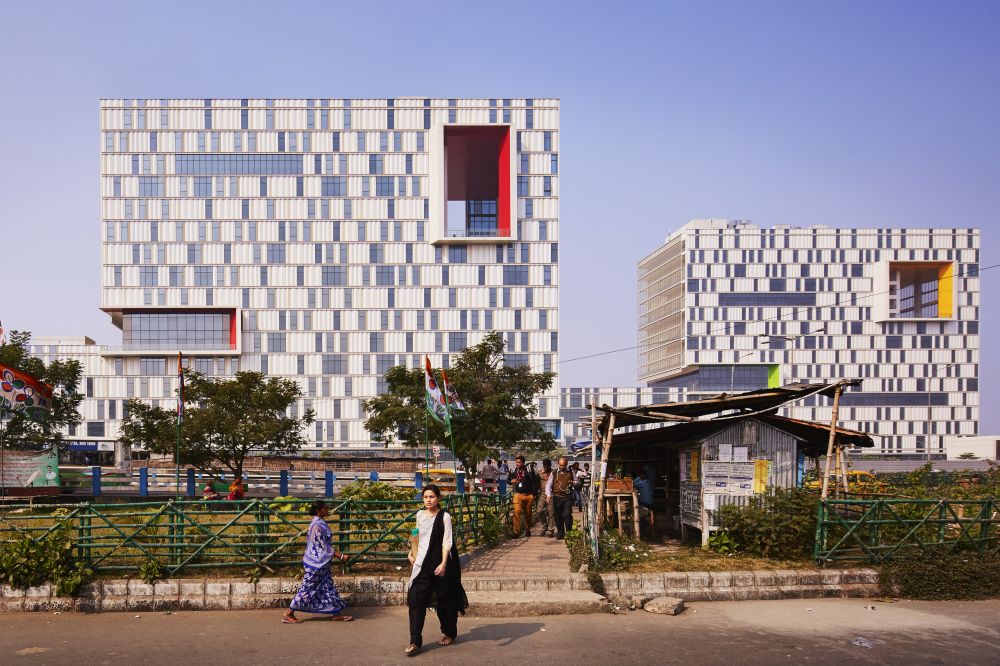Our Mumbai office leader, Yogesh Jog, shares lessons learned from the pandemic, including how flexibility in design can futureproof healthcare facilities across India and beyond.
Yogesh shared his perspective with Biltrax Media, an Indian architecture and construction publication that focuses on technology and government policies on design. India, like most of the world, faced a number of COVID-19 surges and has seen its government and hospitals react accordingly. Much of its current strategies rely on increasing bed capacity and better outreach to rural villages. Below are excerpts from the interview with Yogesh.
Covid-19 has ravaged the healthcare infrastructure across the globe. Post-pandemic, what is the path forward for healthcare design in India?
Yogesh: Even before the pandemic, our country was aware that the healthcare sector was failing to meet the ever-growing population needs and there was a dire need for a complete system overhaul at different levels. We saw many hospitals at capacity during virus surges during the pandemic, making the government’s plan to expand hospitals in each state in India an even more urgent goal.
There has been a push to create isolation centers and COVID-specific facilities equipped with ICUs and negative pressure rooms. Many existing buildings have been repurposed for this, and both the government and private providers have realized the value of making healthcare buildings flexible to respond to current and future needs. Overall, all providers now recognize the need for expanded and higher quality healthcare across the country, and the importance of bringing it equally to the largest cities and the smallest villages. Hopefully this momentum continues even once the pandemic wanes.
Your project, Tata Medical Center served as a COVID-19 testing and treatment center in Kolkata. What strategies and tactics did you adopt for patient segregation, risk mitigation and critical care?
Yogesh: Last year, our Mumbai office consulted with hospital representatives about how Tata Medical Center adapted to treat both COVID and non-COVID cancer patients. Representatives shared that the hospital identified a zone on the second floor of Phase II of the facility, which normally houses acute and critical care spaces with negative isolation rooms for cancer patients, to treat COVID-positive cancer patients and staff members. The original intent of Phase II was to increase the bed capacity of the hospital to 437, and this was borne out as well during the pandemic to accommodate the surge of COVID-19 patients in addition to its regular cancer care. Almost immediately after Tata Medical Center had opened its first phase in 2011, the demand for its services far outweighed the capacity of its 183 inpatient beds and outpatient facility. Today, it continues to provide superb cancer care to much of the region, and the flexibility built into the facility’s plans allowed it to accommodate COVID-19 care as well.
What can architects and architecture do to further the ambition of public health and promote a healthy society?
Yogesh: As the access to healthcare continues to be a global issue, designers have a responsibility to make healthcare facilities accessible and welcoming spaces for all. Whether this is through improving care in rural or underserved areas or helping organizations address major issues such as mental healthcare or cancer care, we aim to solve these problems in a holistic way that not only improves the lives of users, but also the communities and cities they exist within.
We have all learned from the pandemic that healthcare organizations can adapt quickly to adverse conditions and provide the best patient care they possibly can. Going forward, design teams should use the lessons learned over the last two years and help facilities be as flexible and prepared as possible for the rapidly evolving healthcare industry.
