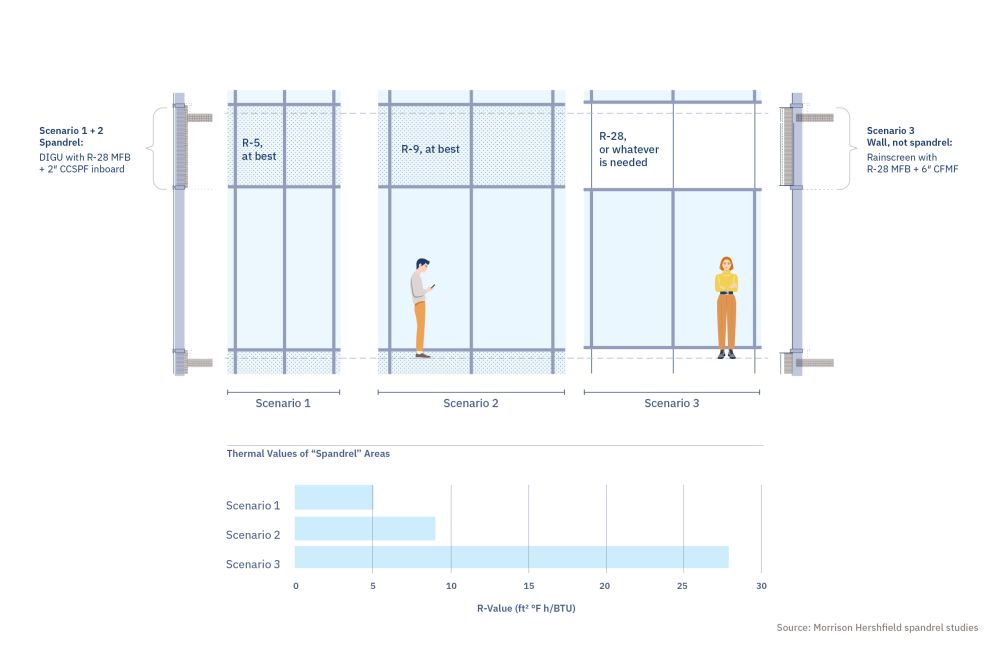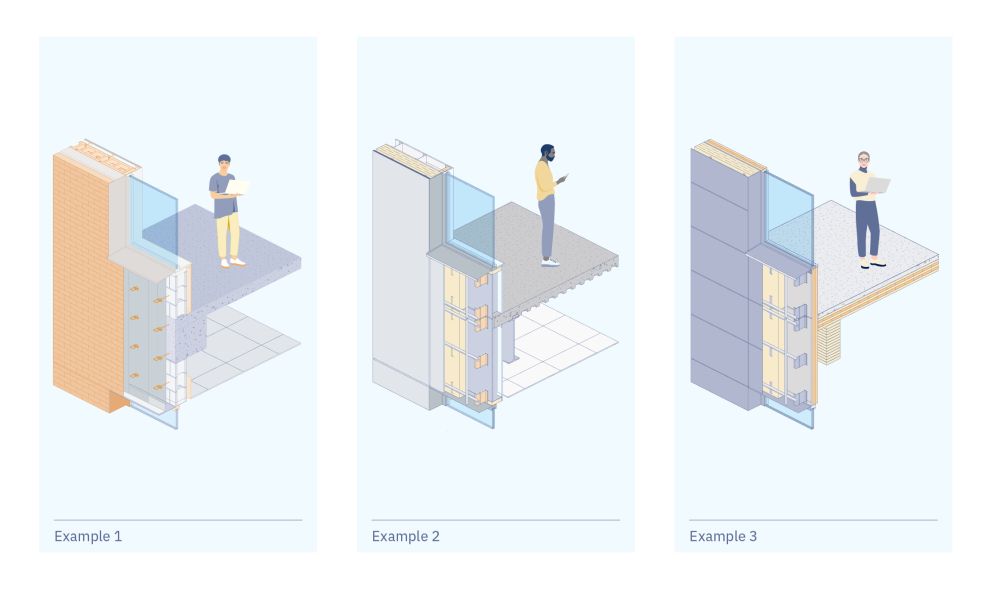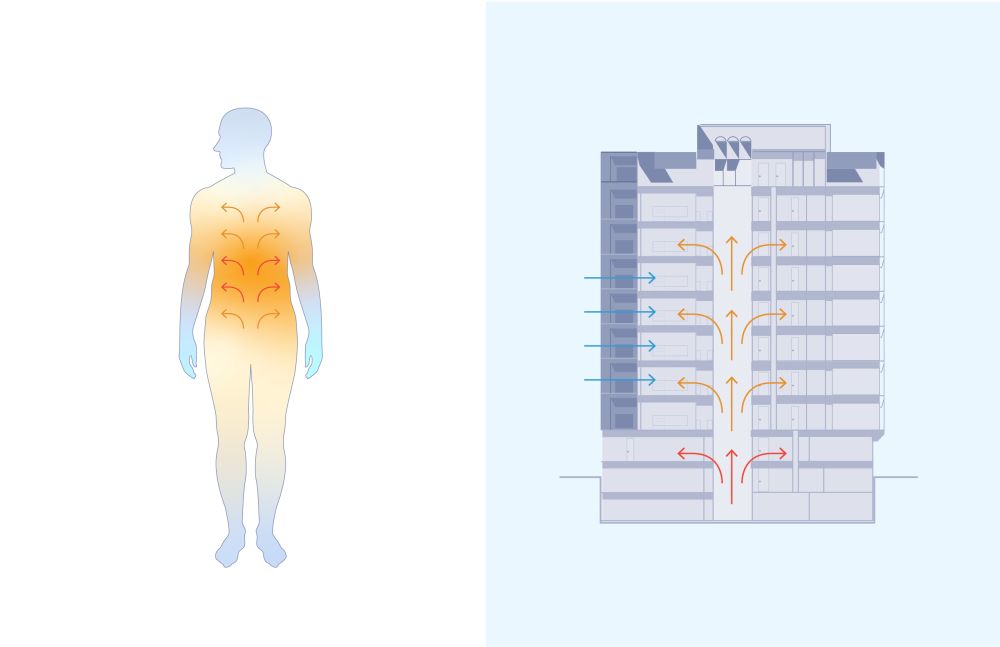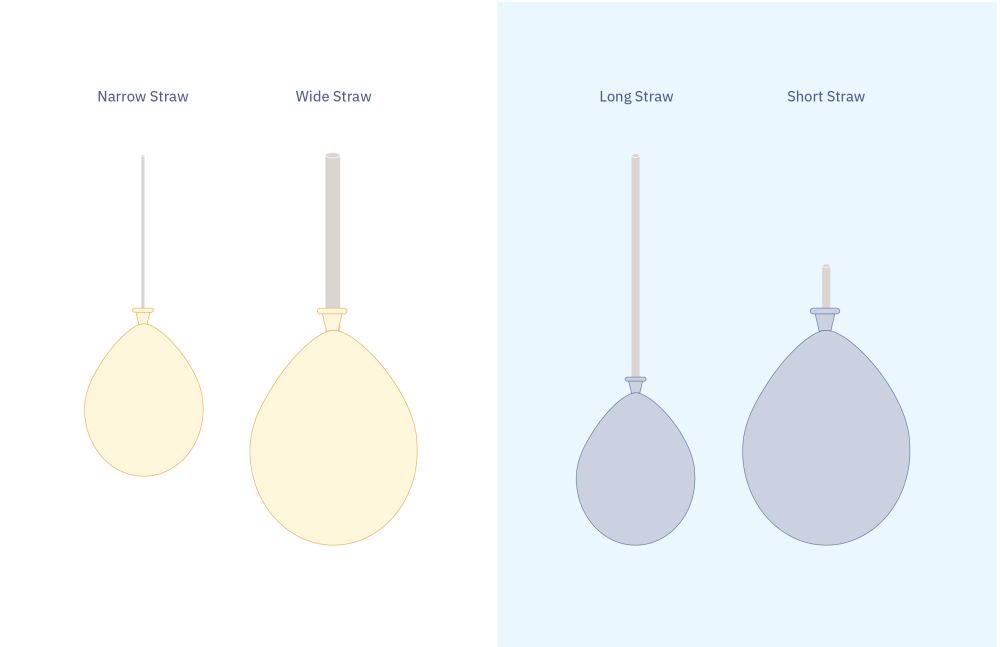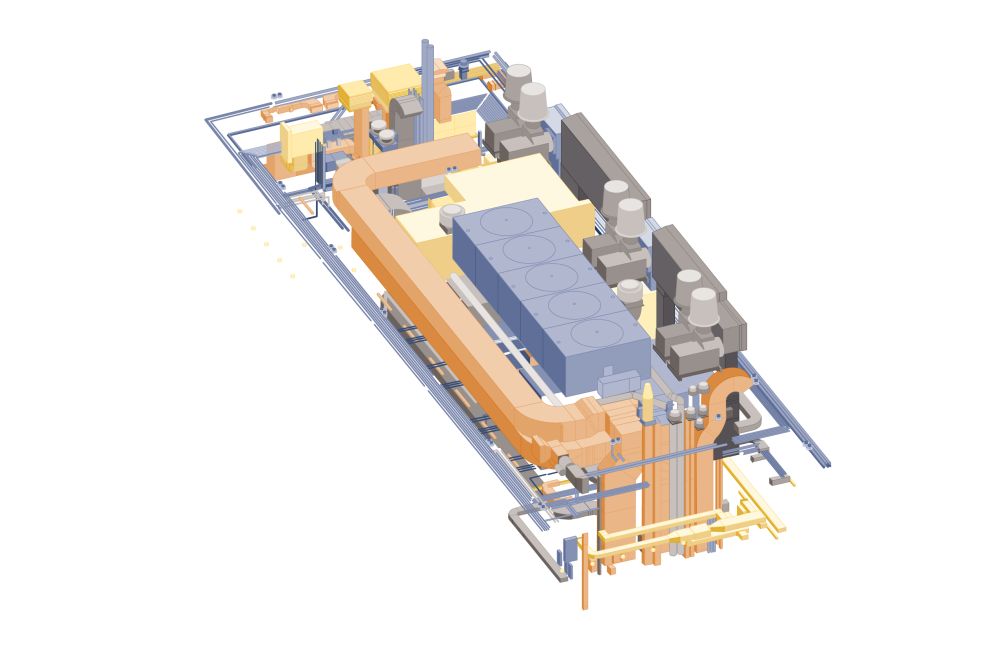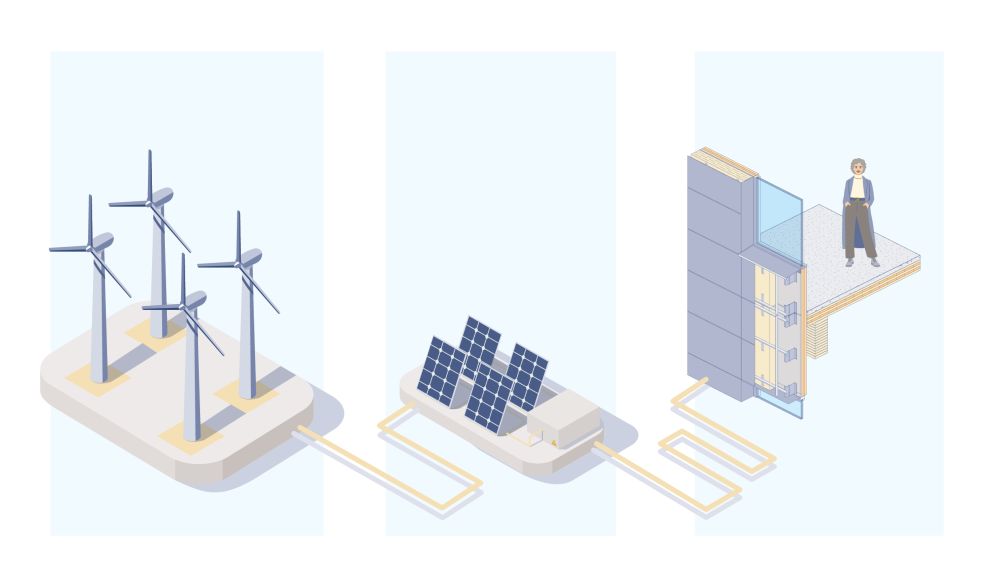Powering progress: 3 steps toward building decarbonization
Conor Rielly & Scott Wadell
January 19, 2024
Social Sharing
Buildings release a significant amount of CO2 into the atmosphere, underscoring the pivotal responsibility of both building owners and designers in decarbonizing buildings.
Building decarbonization refers to the transition from both high-carbon to low-carbon materials, as well as the departure from traditional fossil fuel-based energy sources, like natural gas, in favor of electric-powered systems to meet the energy requirements of buildings.
In this guide, we delve into the intricacies of decarbonizing buildings, underscoring the importance of this shift for our collective future.
Designing a high-performance, healthy building with no or minimal carbon emissions revolves around 3 key steps.
Step 1: Optimize passive systems to reduce embodied carbon
Passive systems, which include the building envelope and all the structural elements inside, support building decarbonization by enhancing energy efficiency and reducing the overall demand for fossil fuels. Passive design principles focus on optimizing a building's structural attributes to minimize reliance on active, energy-consuming systems.
It is vital to create beautiful spaces that allow occupants to flourish while also meeting carbon reduction goals. For example, a centrally located staircase awash with daylight encourages workplace movement and cultural connection. However, opting for high-embodied carbon materials like concrete or steel stair treads undermines potential carbon reduction goals. Instead, leveraging locally sourced, sustainable, carbon-storing materials like timber bolsters both aesthetics and sustainability.
In-depth example: Windows
Consider windows — a crucial yet often overlooked aspect of passive systems. Floor-to-ceiling glass may provide amazing views, but it comes at significant expense (both literal and physical). It increases potential glare, decreases thermal comfort, and hikes energy use without shading strategies that are often excluded for concerns about initial building cost, falling ice, or maintenance.
Continuous glass curtain wall enclosures have another disadvantage. The opaque panels, called spandrels, are commonly used at the portion of the curtain wall between the ceiling and the floor above. Spandrel panels are thermally deficient compared to a conventional opaque wall assembly because the aluminum frames shortcut the insulation. A real-world study of conventional curtain walls by Morrison Hershfield demonstrated that even with high levels of insulation, there was an unimpressive upper limit of the R-value (a measure of insulation's ability to resist heat traveling through it) of R-5 to R-9, depending on mullion spacing. (site) New vacuum glazing and better-performing frames can extend that limit, but they are expensive and not yet prevalent. By comparison, an opaque wall with continuous insulation and a well-detailed connection to a ribbon or punched window frame can achieve whatever insulation level is needed — there’s no upper limit.
Until the wider adoption of higher-R-Value curtain wall systems featuring lower-carbon glass and aluminum, an effective alternative involves incorporating punched or ribbon windows within an insulative envelope. This approach not only delivers superior thermal performance but also facilitates the downsizing of HVAC systems, resulting in energy savings, improved occupant comfort and a reduction in embodied carbon.
In-depth example: Materials
Material selection has a similarly significant role in meeting climate goals. Choosing structures, enclosures and interior finishes that are lower carbon than other options can drastically reduce the overall building carbon usage, and often result in healthier material selection as well.
Embracing carbon-sequestering, plant-based materials, such as FSC-certified mass timber, is a foundational reduction strategy for projects. Coupled with inventive advancements in cement and concrete production, these materials can be rendered carbon-neutral or even carbon-negative.
Step 2: Optimize active systems to minimize operational carbon
At the heart of decarbonization are high-performance active systems, such as HVAC systems and intelligent energy systems. Much of the attention and criticism of building performance is often directed at architects ("They designed an all-glass building again!"), with the poor efficiency of HVAC system design evading scrutiny. This might be due to the technicality of mechanical system design or a resistance to change within the discipline. Regardless, adhering to the following core concepts for high-performance, electrified active systems remains crucial.
Water moves heat more efficiently than air
When HVAC systems are conditioning a building, they are simply adding or removing heat from the building to maintain the thermal comfort of each space. Is it hot outside in summertime? Then the building is in cooling mode. The building is not actually "adding" cooling, but rather removing heat. This is called "heat rejection."
To condition a building there are primarily two choices: using either air or water. The choice lies between heating or cooling air and circulating it throughout the building, or heating or cooling water and distributing it within the structure. And water, as it turns out, can carry almost six times more heat than air. This presents several benefits to using a hydronic (water's technical term) system:
- The hydronic piping (water) needed to move the same amount of heat as its ductwork (air) counterpart is significantly smaller. Using small pipes versus large ductwork means ceiling space needed for HVAC systems is significantly smaller, which means floor-to-floor heights can drop, which translates to a significant cost saving.
- Conditioning with air systems can increase volatile organic compounds (VOC) exchange. The air quality being delivered to a space is dependent on the maintenance of filters at the air handling unit. If maintenance misses its filter replacement, contaminants are now being directly delivered to the air we breathe.
In wintertime, take advantage of heat already in the building
The heat transfer within a building is a lot like the heat transfer within the human body. When it’s cold out, our bodies retain the most heat in our core and our extremities become the coldest. A building is much the same way; lights, people and equipment keep the core of a building nice and warm, and on winter days, the perimeter of the building can be quite cold. And how do our bodies regulate warmth? By moving some of that heat from our core to the extremities by pumping blood through our circulatory system.
The typical mechanical design would provide dedicated cooling for the core and separate heating for the perimeter, instead of simply moving the heat from internal to external. It's much more efficient to simply move that heat with water, instead of using energy to generate separate heating and cooling.
Let your systems breathe easy
Imagine blowing up a balloon. What's easier: blowing the balloon up through a straw or through a pinhole? Your HVAC systems operate the same way. The easier it is for your HVAC systems to move air throughout its ductwork, the less energy a building will use.
“But I thought you just said to use water instead of air, why do I need to care about this?” Answer: The HVAC system has two distinct roles:
- Building conditioning: keeping the building at the right temperature inside. This can be done using air or water (water preferred).
- Building ventilation: delivering fresh, outdoor air to each space which is both a requirement by code and imperative to maintaining the health and well-being of the occupants.
Therefore, HVAC systems with some air movement for building ventilation will always be required (excluding natural ventilation systems, a topic for another day) even if using hydronic systems for conditioning.
The HVAC fan systems that are responsible for supplying and exhausting air in and out of the building consume on average 15-40% of the building's energy use. So, optimizing the flow of air through the building's ductwork is incredibly important for building performance. For modern, progressive design, mechanical engineers should be looking to drop air velocities and reduce the length of duct runs to make the fan system breathe easier.
These concepts relate to the management of the HVAC systems. Outside of data centers, where most of the energy use is electricity going to the server racks, the HVAC systems responsible for heating, cooling and ventilating the building are usually the largest users of energy within a commercial building.
Step 3: Provide renewables to achieve net zero
Striving for net zero energy — balancing a building's energy consumption with renewable energy production — is pivotal when decarbonizing and electrifying buildings. The building consumes energy when lights, equipment and HVAC systems are running, and renewables produce energy in return. Balance the consumption and production and your building is Net Zero Energy! Notably, even an inefficient building can achieve Net Zero Energy status with ample renewable energy input. Therefore, a key objective in optimizing both passive and active systems is to minimize the reliance on renewables needed to offset the building's consumption.
Through our network of partners, we can identify alternative financing options for the potential renewable energy strategies in buildings. Options such as Power Purchase Agreements (PPA), leasing programs, PACE financing, and other financial instruments can prove beneficial for projects. Additionally, identifying grants, rebates, and incentives for renewable energy systems is particularly valuable, given the increasing availability of funding opportunities in the U.S. For example, for a new health education building in New York, we helped the client secure $1.5 million in incentives.
Building decarbonization signifies more than just an environmental initiative — it embodies a paradigm shift in design and sustainability.
The convergence of optimized passive and active systems, alongside renewable energy integration, forms the cornerstone of future-proofing our built environment.
By embracing these principles, we can embark on a collaborative journey towards a sustainable, healthier future. It's not merely about serving occupants, but also safeguarding our planet through conscientious design choices.


