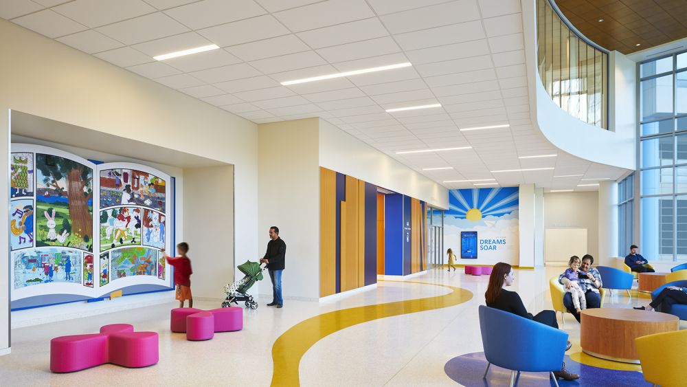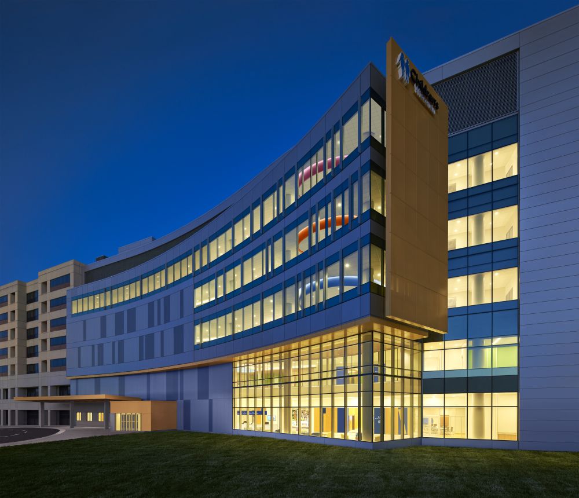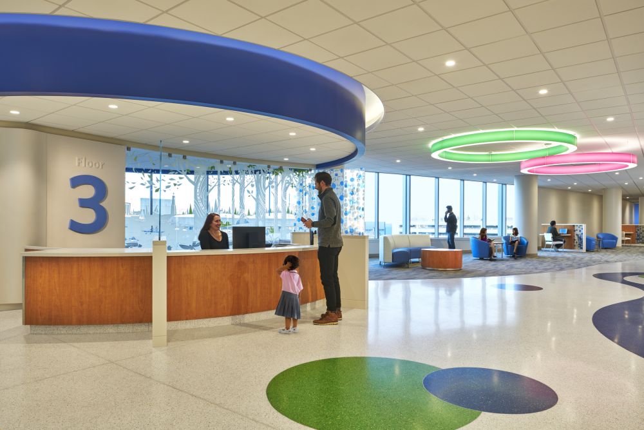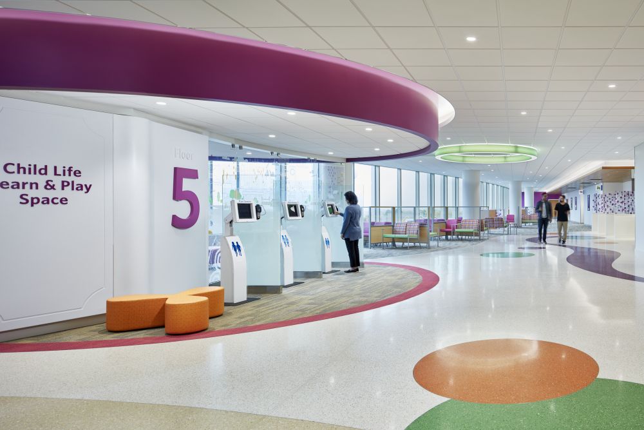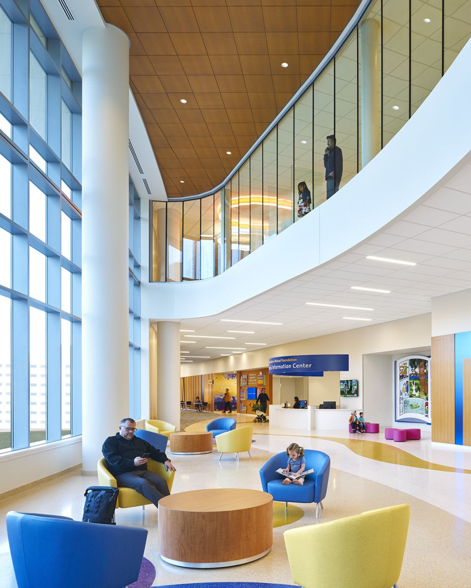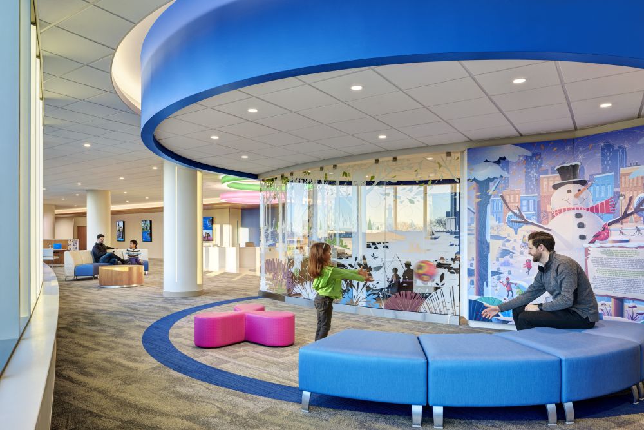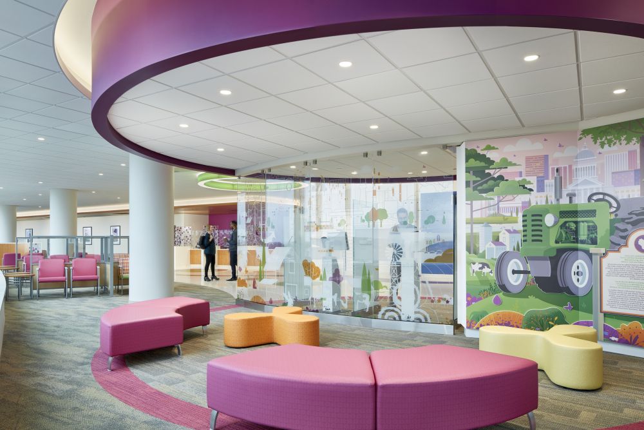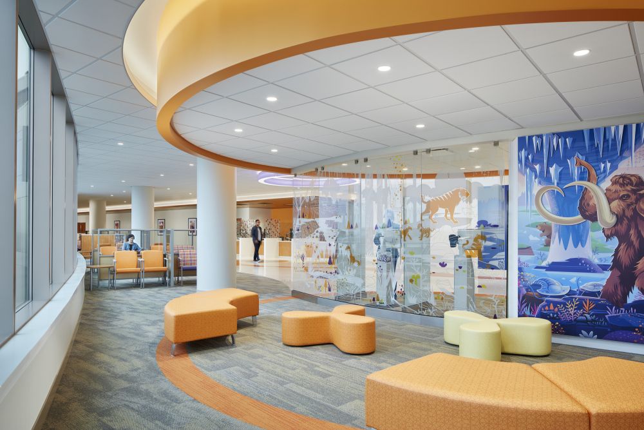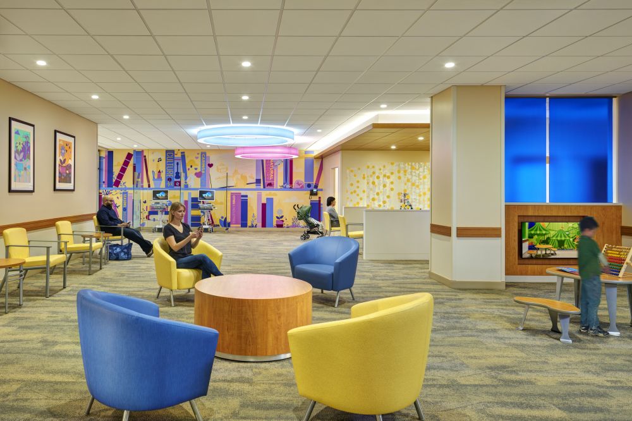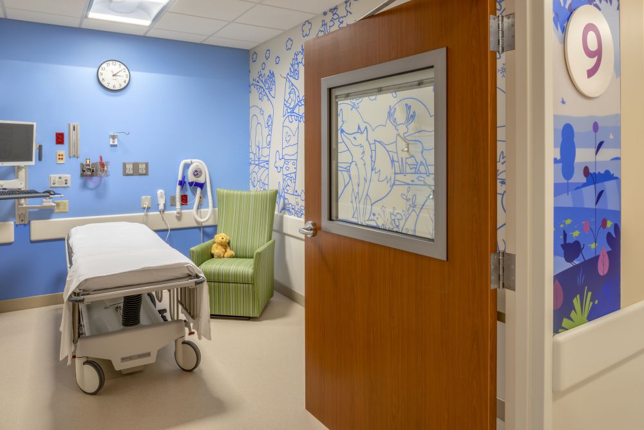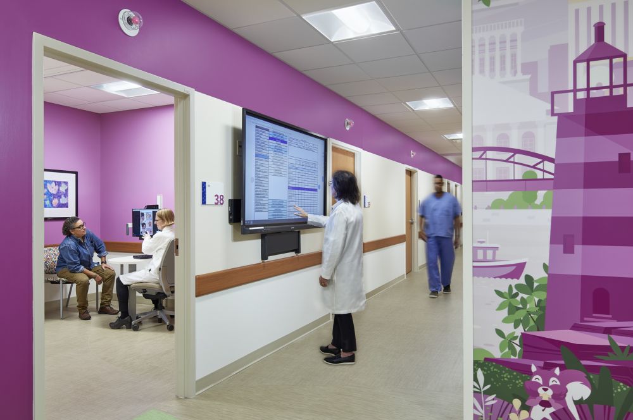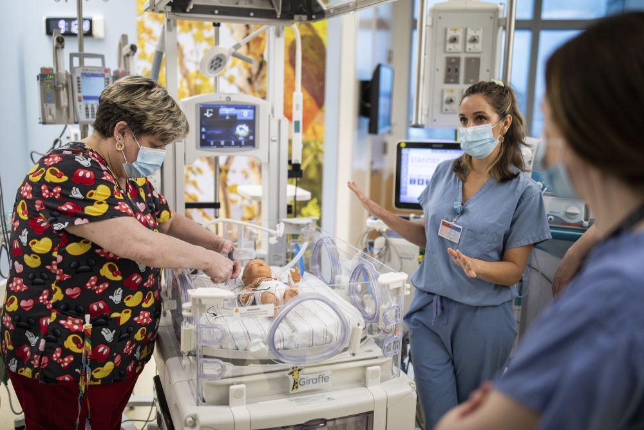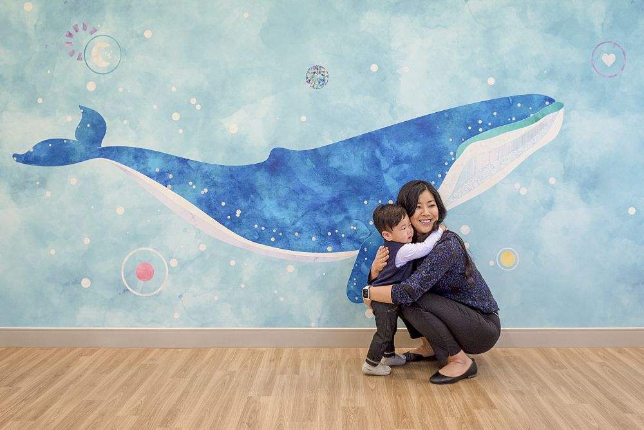Craig Yabuki Tower
Top-notch pediatric care in a storybook setting
- Client
- Children's Wisconsin
- Location
- Milwaukee, Wisconsin, United States
- Size
- 237,000 square feet
- Status
- Completed
Creating a pediatric environment that provides cutting-edge care in a non-intimidating space is a delicate balance. Big pieces of machinery and rooms for uncomfortable lab work are a necessity, but can be made easier for kids through educational distractions and strategic design. The Craig Yabuki Tower, part of Children’s Wisconsin’s larger Milwaukee Campus Improvement Project, connects critical specialty and surgical services to the existing hospital campus, creating more efficient care and an environment that invites children to learn and explore.
Children’s Wisconsin’s vision is that ‘all kids of Wisconsin will be the healthiest in the nation.’ To achieve this for years to come, the facility needed to incorporate the latest technology, accommodate patients with complex conditions, and be a warm and inviting setting that was engaging, educational and reflective of the region.
Part of a monumental master plan
Beginning in mid-2014, Blue Cottage of CannonDesign and Children’s Wisconsin worked together to define their campus of the future with a master facility plan. To ensure that future building and infrastructure investments align with Children's Wisconsin's core mission, values and strategic initiatives, the plan addressed short-term, immediate needs of the hospital focused on the next decade, as well as long-term opportunities for the next 20-30 years.
The process explored the current and future needs of specific service lines, including surgical, ambulatory care, diagnostic imaging, procedural platforms, emergency department and inpatient services. The scope included Children's Wisconsin's main campus, comprised of 300 inpatient beds, an ambulatory clinics building and support space along with ambulatory off-campus locations. The plan analyzed clinical functionality, capacity and utilization, along with the built environment.
The master facility plan laid the foundation for the Children's Wisconsin's Milwaukee Campus Improvement effort and its signature project, the Craig Yabuki Tower.
All public and patient care areas are tailored for children through richly designed graphics, designed to be sophisticated, yet playful. Interactive elements are used throughout to engage children with ‘hands on’ experiences that also act as distractions during stressful or frequent visits. The first floor features an interactive coloring book that allows children of all abilities a chance to engage with Wisconsin narratives. On the surgical floor, there is a book sculpture that seamlessly integrates with the seasons theme on that floor.
The patient and family experience was not just improved with the interior graphics, but also planning and operations of the building:
- Multidisciplinary clinics: The new clinic hosts visits for patients with complex conditions like spina bifida. Those visits have decreased in length due to enhanced collaboration with multidisciplinary teams revolving around the patient.
- Clinic workflow: Both patient vitals and patient check out occur in the exam room so families make fewer stops.
- Private rooms: Families have private waiting spaces in day surgery rooms, and new private PACU rooms are more comfortable for reuniting with a child after a surgical procedure.
NRC Health data from Children's Wisconsin shows that the ‘warmth and friendliness of the environment’ has improved from 77.2 percent to 80.4 percent, exceeding the target of 77.5 percent.
While in construction in 2020, our team conducted a study of how COVID-19 may impact facility design and enhance safety. After reviewing more than a dozen pieces of literature, physical barriers were integrated into the design, resulting in a deliberate aesthetic. Enhanced air pressurization was added to an operating room so children with airborne disease (COVID-19 and others) could be operated on safely.
Currently we are engaged in the next phase of this project, which includes a new and expanded emergency department and Level I Trauma Center. It will be moved to the front of the hospital for better access and experience. When completed in late 2023, it will expand from 34 to 48 treatment rooms, including two dedicated rooms for mental and behavioral health needs, two trauma and resuscitation rooms and advanced imaging capabilities.
