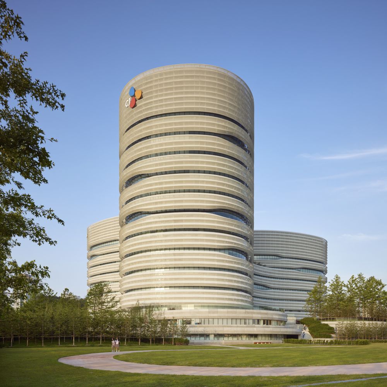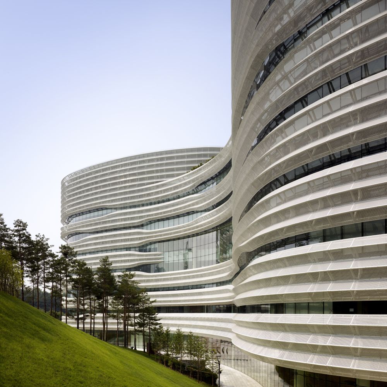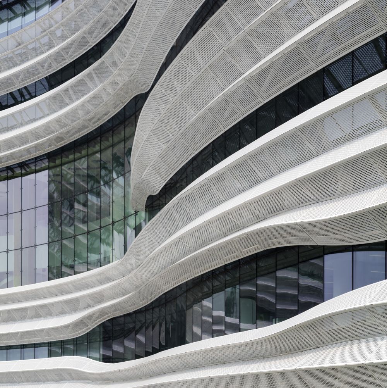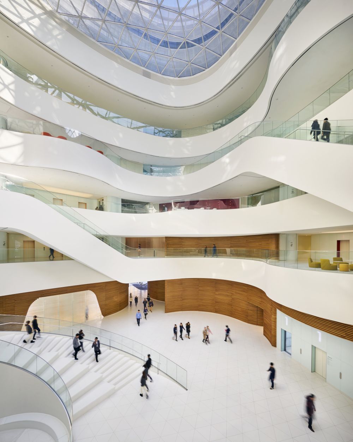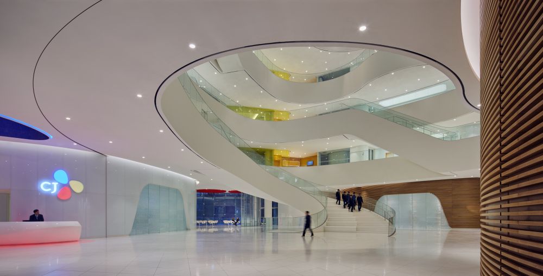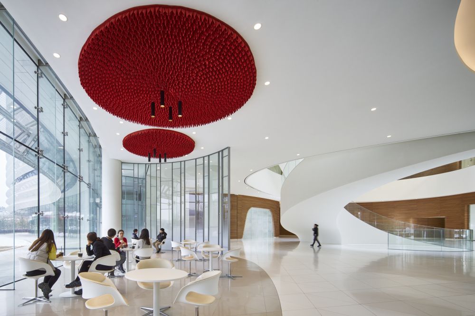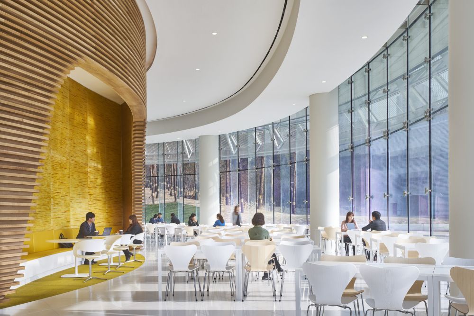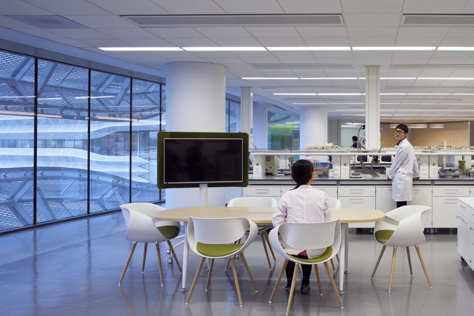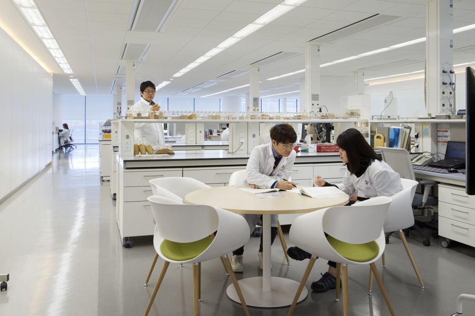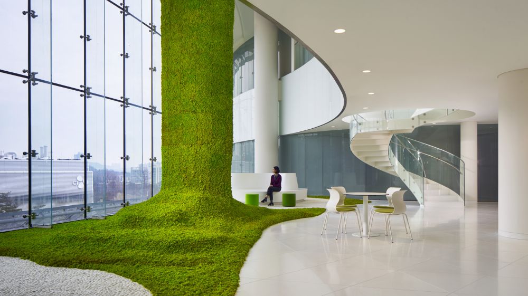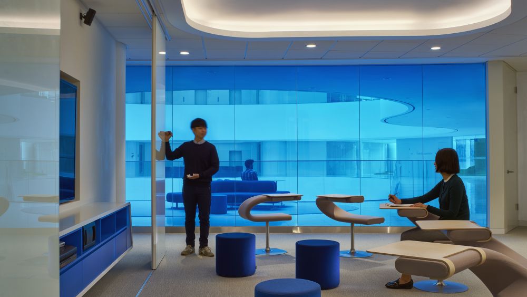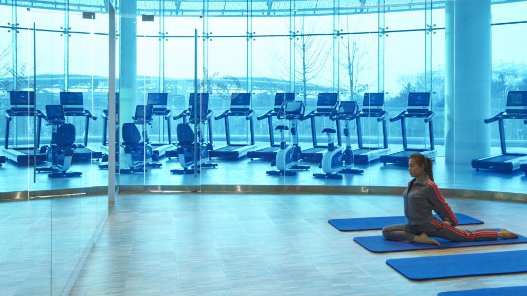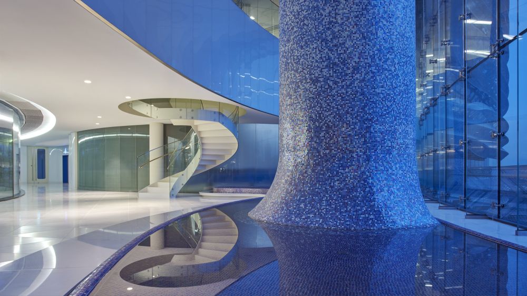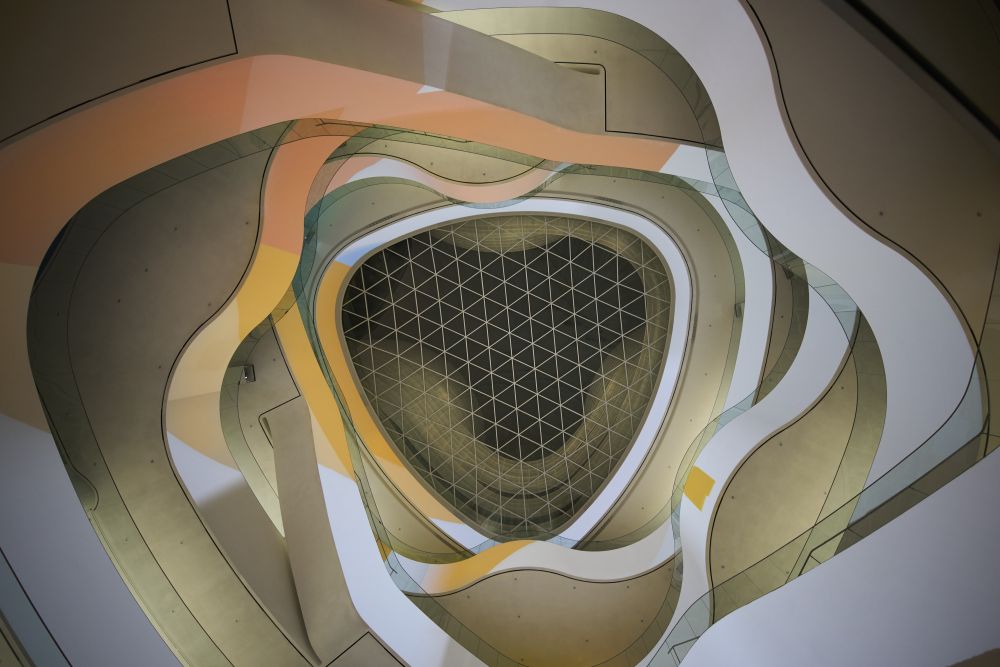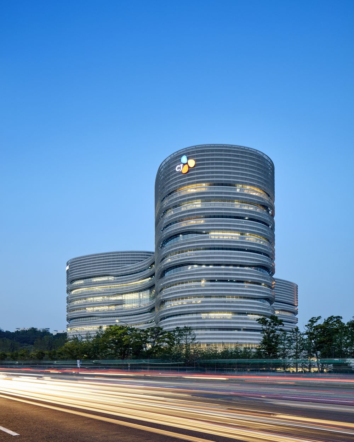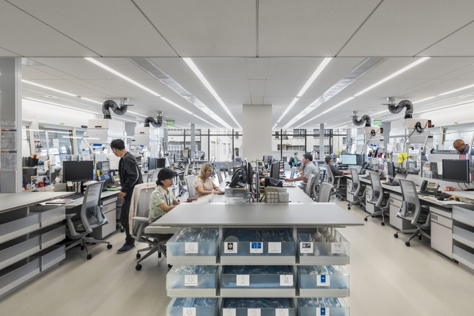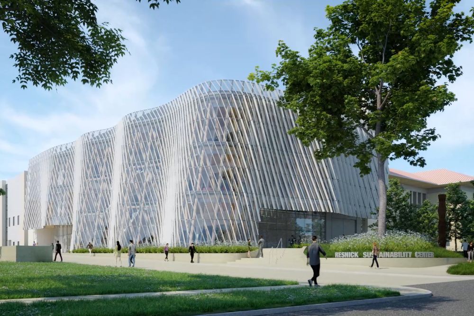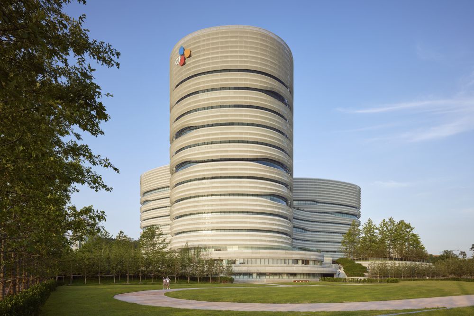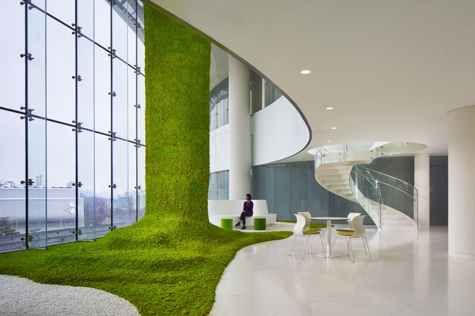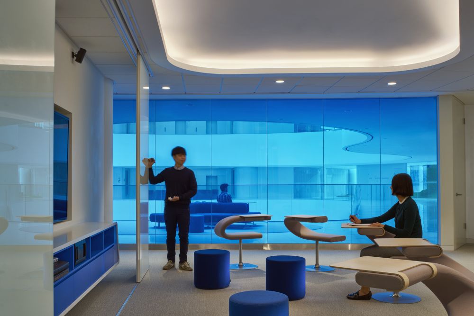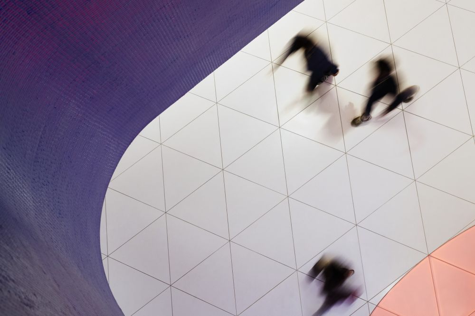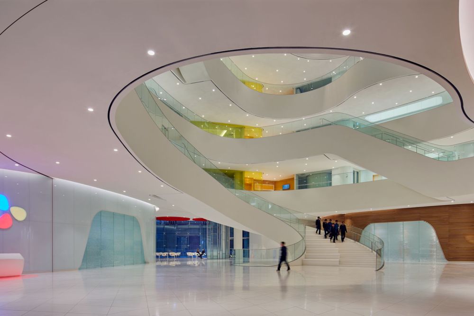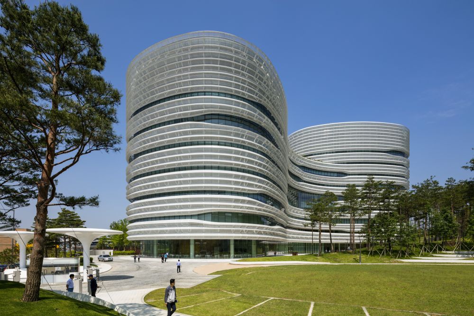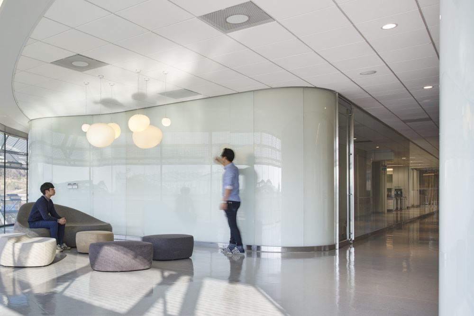CJ Blossom Park
Creating the “Only One” research center
- Client
- CJ Corporation
- Location
- Suwon, South Korea
- Size
- 1.2 million square feet
- Status
- Completed
As one of Korea’s largest companies, the CJ Corporation sought to create a world-class scientific discovery center reflecting the company’s “Only One” spirit and its desire to be the “first, best and different” in all aspects of business. The result is a truly one-of-a-kind research and development headquarters repositioning the company’s operations into a radical interdisciplinary format to increase efficiency, create a culture of integrated innovation, and accelerate speed-to-market.
The expansive building consolidates CJ Corporation’s previously disparate pharmaceutical, biotechnology and food products businesses into a single location, enabling it to create industry-defining product strategies and increase its global competitiveness. Designed to accommodate next-generation scientists, the building includes nearly 50 different types of spaces that respond to different types of human behaviors—from cafes and coffee shops to lounges, fitness areas, sleeping pods and even an interior living forest. This broad spectrum of space helps people who are doing very intensive, focused work have moments of balance in their lives so they can push discoveries and progress forward without getting burned out.
The building’s architecture, which was designed by our Yazdani Studio of CannonDesign, is inspired by CJ’s brand identity—defined by a three-petal blossom that represents a “better life” of happiness, enjoyment and convenience. The three “petal” towers are organized around CJ’s main departments: biotech (blue), food (orange) and pharma (red). The towers rise around a central atrium that cultivates interconnectivity and engagement with fluid circulation and natural light.
The new scientific workplace
Scientific workplaces have lagged behind the dynamic changes that have occurred in other businesses. CJ used this new complex to create a new paradigm—one that created a dynamic workplace that breaks down the walls between disciplines (both figurative and literal), blurs the boundaries between discovery and commercialization, bridges geographies, and ultimately, transforms its approach to science.
The design of CJ Blossom Park is founded on our “New Scientific Workplace” concept—a radical design approach that replaces traditional laboratory planning ideas with integrated innovation strategies to create dynamic, boundary-less environments that increase productivity, efficiency and creativity. This was vital for the organization, especially as it brought together all of its disparate business entities into one central location.
In 2018, R&D Magazine named CJ Blossom Park the best new laboratory in the world.
Revolutionary for the researcher
All too often, researchers work in uninspiring facilities in hierarchical organizations that seek control by imposing uniformity. Scientists can become separated from each other in formally arranged spaces, reflecting linear processes and static functionality, and status is reflected by the size of internal real estate and the allocation of enclosed offices.
Here, the entire building creates a high-quality, highly branded lifestyle experience that was designed to attract the best scientists and stimulate creativity through interaction. In this melting pot for the mobile scientist, multiple disciplines are placed together in an interactive cocktail of continuous collaboration fueled by technology and hotel-style amenities.
