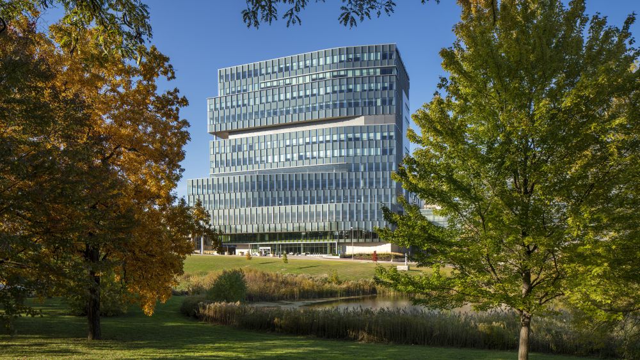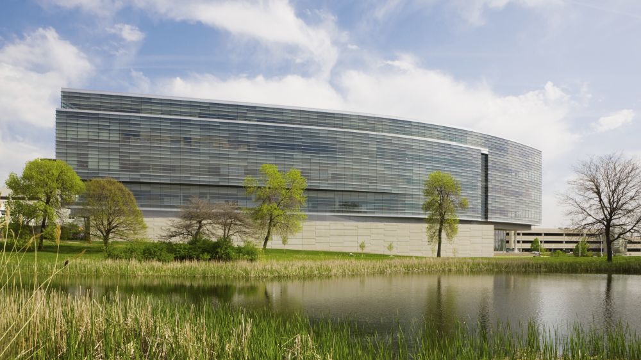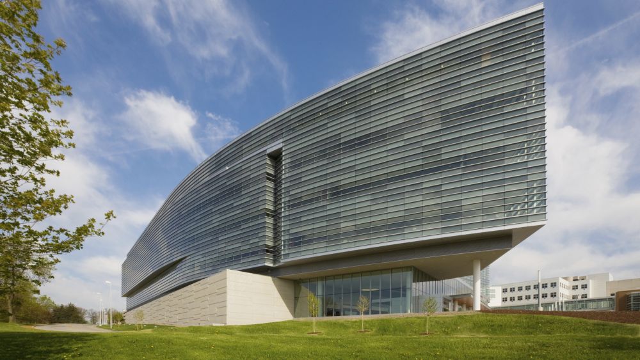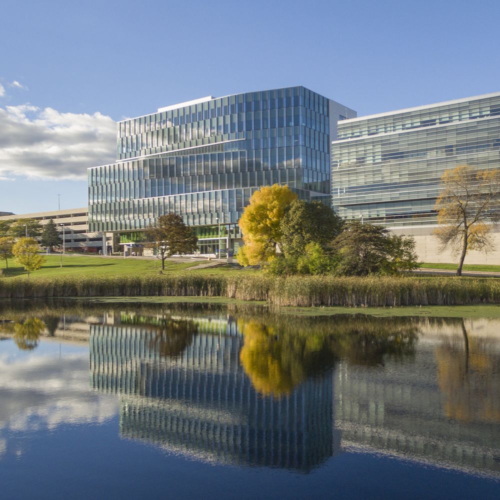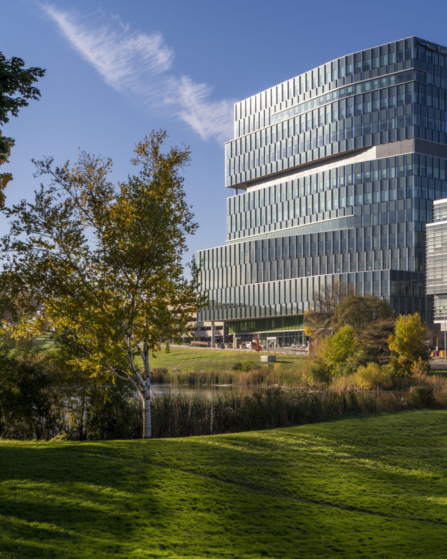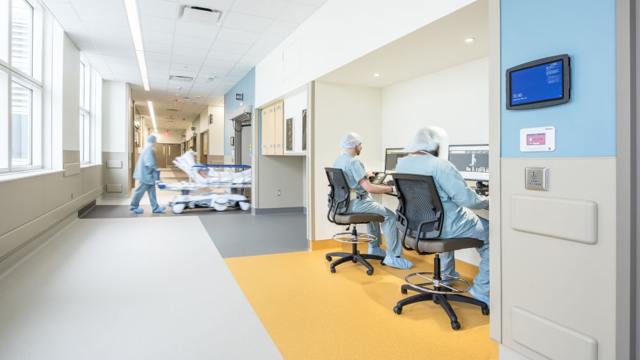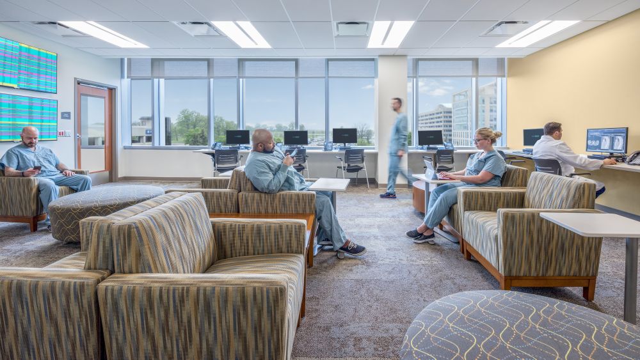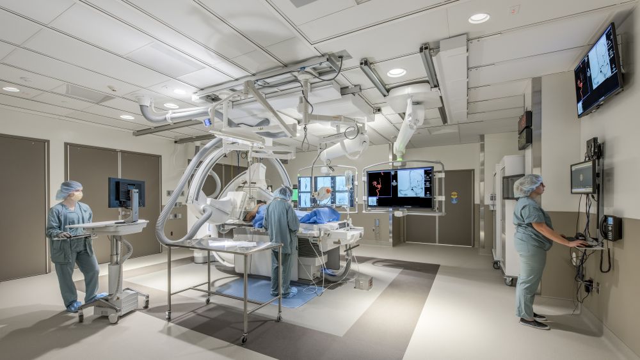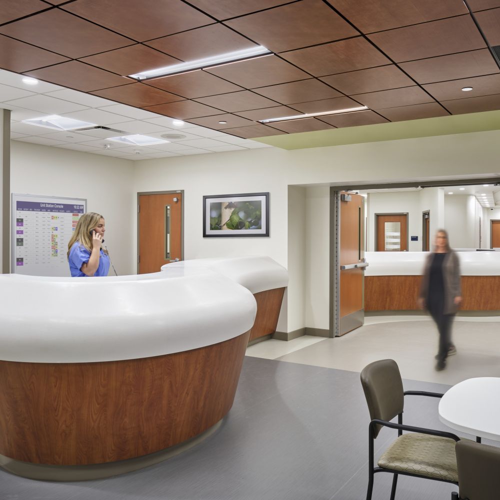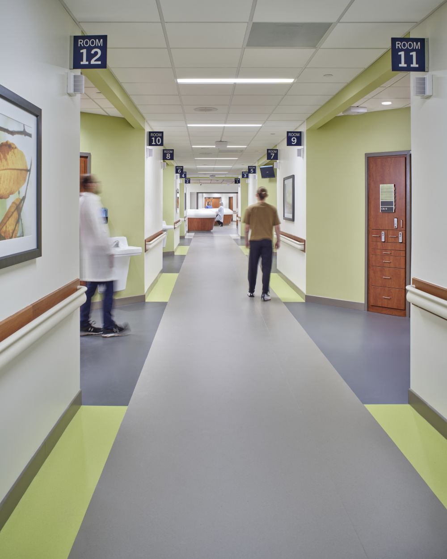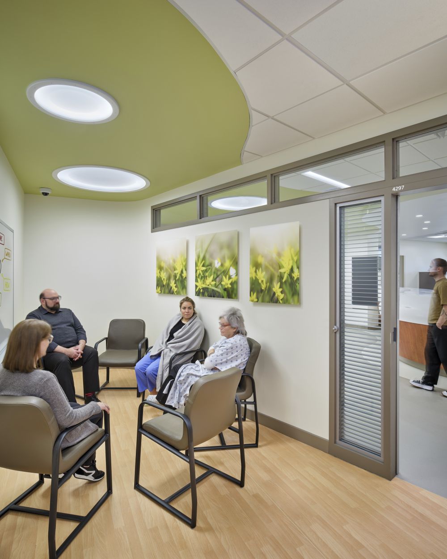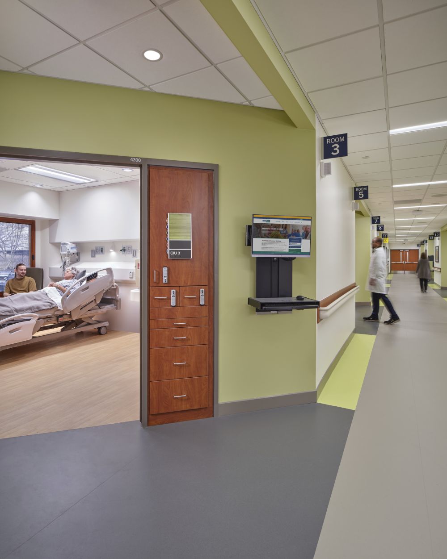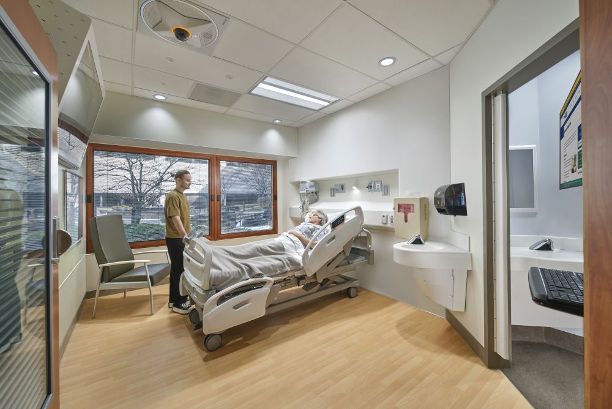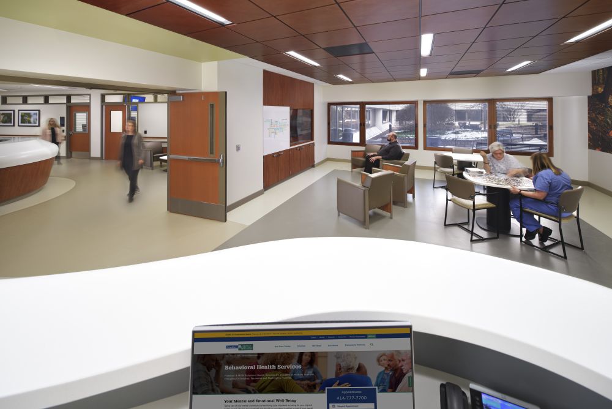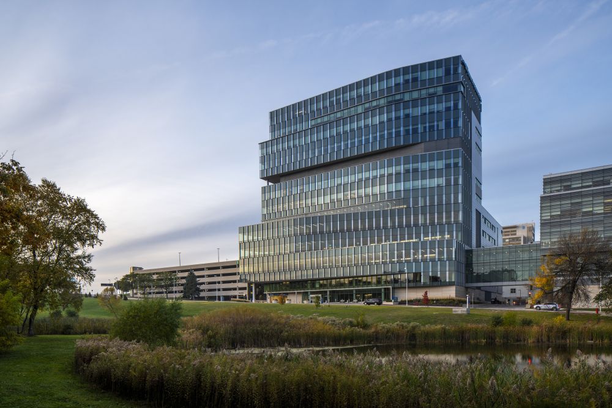Froedtert and The Medical College of Wisconsin Campus Transformation
Creating a canvas for continuously evolving specialty care
- Client
- Froedtert and The Medical College of Wisconsin
- Location
- Milwaukee, Wisconsin, United States
- Size
- 1.3 million square feet (cumulative total)
- Status
- In Progress
Seeking to strengthen integration across its continuum of care, Froedtert and The Medical College of Wisconsin first partnered with CannonDesign nearly two decades ago to develop a comprehensive facilities master plan for its flagship campus. This future roadmap quickly became a catalyst for transformation―beginning with the 508,000-square-foot Clinical Cancer Center, followed by the 609,000-square-foot Center for Advanced Care, and 200,000-square-foot Integrated Procedural Platform.
Designed and delivered by CannonDesign and Blue Cottage of CannonDesign, these projects represent more than a decade’s worth of reimagining and reconfiguring Froedtert’s system of care through an intensely coordinated, phased implementation strategy. Each project has opened new ways of working and delivering care to patients who turn to Froedtert to be in the hands of the very best in their region.
The Center for Advanced Care
With both inpatient and outpatient visits on the rise, the Center for Advanced Care (CFAC) was envisioned as a pivotal place for enabling long-term clinical efficiency, flexibility and modern medical practice. The building provides a crucial physical link between campus buildings and brings together several specialty clinics that were formerly dispersed across campus, including Froedtert’s nationally recognized Heart and Vascular Center and a Transplant Center.
The CFAC was initially planned as a five-story tower with planned capability to expand vertically up to 12 floors above grade. Increased, urgent demand for clinical space and patient beds later expanded the Phase 1 scope to include one additional floor of clinical exam space and another two floors of inpatient cancer beds. One year following the completion of Phase 1, Froedtert opted to implement a four-story vertical expansion above the CFAC, using a phased implementation strategy to activate key spaces in alignment with a number of strategic department moves throughout the campus.
Testimonials
Integrated Procedural Platform
Completion of the CFAC was critical in making the next component of the Froedtert campus a reality—the Integrated Procedural Platform. This renovation re-engineered workflows and simplified patient journeys with the creation of a single portal for all surgical and interventional procedures. Accommodations such as patient parking, a pre-procedural evaluation clinic, outpatient pharmacy and family center are all co-located adjacent to the procedure arrival and recovery center.
From there, patients enter the platform for anything ranging from minor procedures to complex cases utilizing intraoperative MRIs and hybrid ORs. The consolidation of surgical and interventional services into one procedural platform called for countless enabling moves and touched more than 90 percent of the spaces in the department. Exhaustive stakeholder engagement and close partnership with the construction manager and subcontractors brought this project to life on-time, on-budget and without reducing capacity in any of the clinical areas during construction.
Complexity Intervention Unit
Completed in 2023, Froedtert Complexity Intervention Unit (CIU) provides concurrent medical and psychiatric care to patients with complex needs by staff trained in this integrated care. This unit, the sixth of its kind in the country, targets outlier patients who have medical and psychiatric diagnoses too complex to be properly managed in either psych or medical units. The CIU provides more efficient and effective care that ultimately improves patient outcomes, reduces costs and shortens length of stay.
Because these patients have multiple diagnoses, the unit size, staff spaces and milieu areas were designed with safety and integrated care in mind. The 16-bed unit features integrated headwalls that incorporate all gases, outlets and monitoring equipment out of reach of patients but easily and quickly accessed by staff. Staff efficiencies and security features include clear lines of sight from nursing stations into all areas of the patient room, a dedicated staff lounge and quiet rooms.
Often patients in this unit are in bed most of the time, and patient rooms provide control of lighting and temperature, with additional acoustic control for privacy and comfort as well as abundant access to natural light. There is also access to outdoor spaces for ambulatory patients and activity spaces for group therapy.
