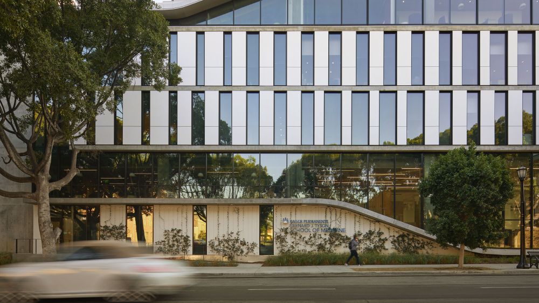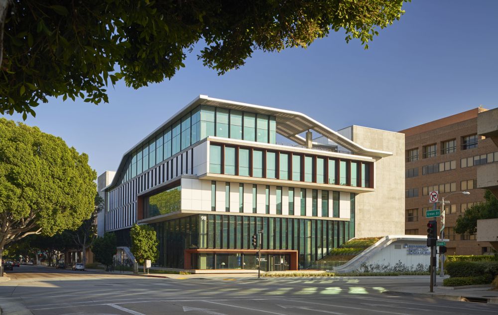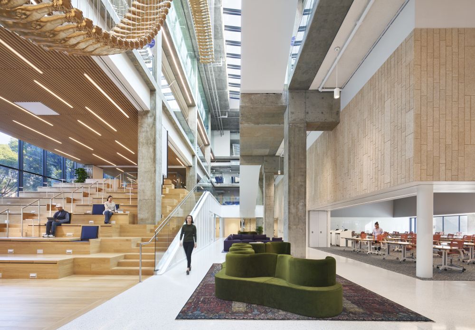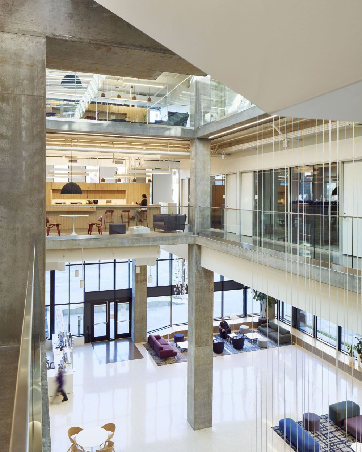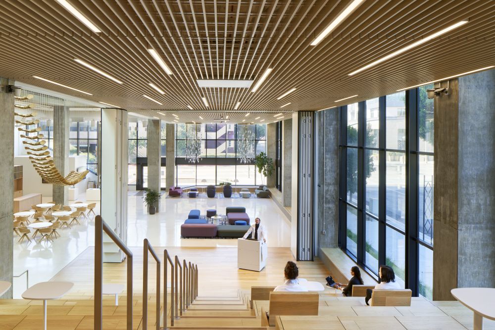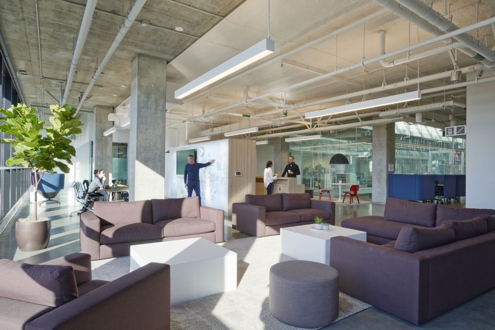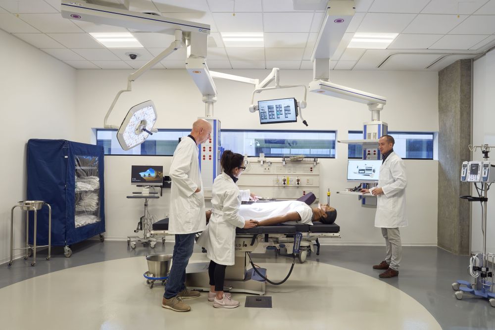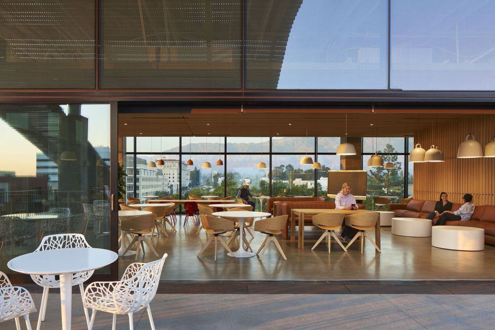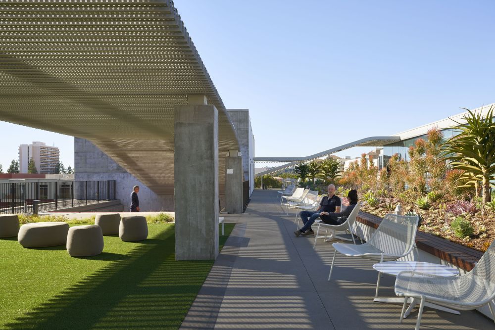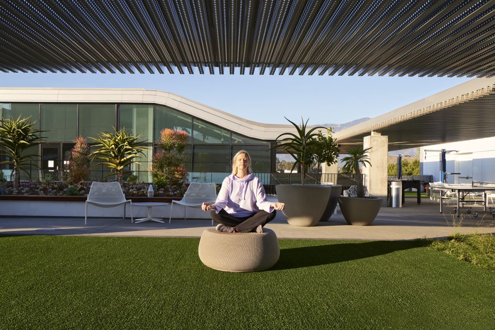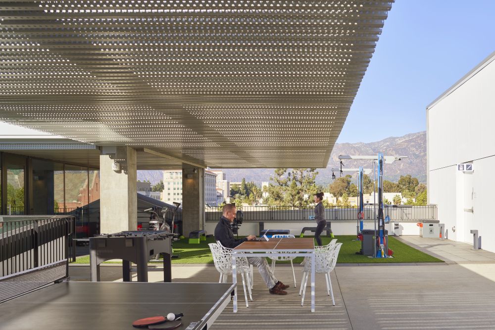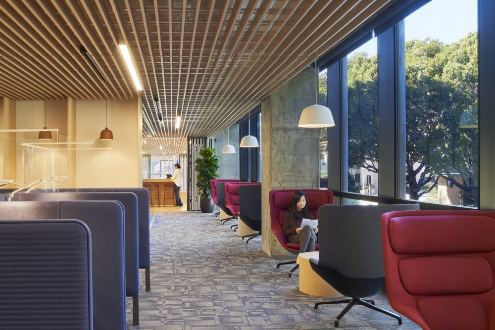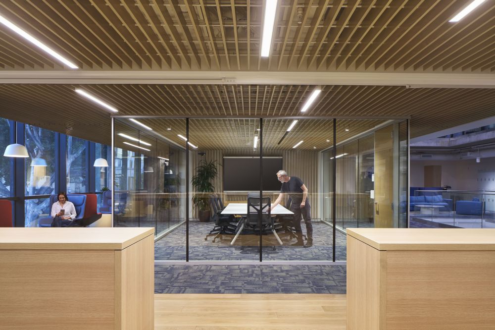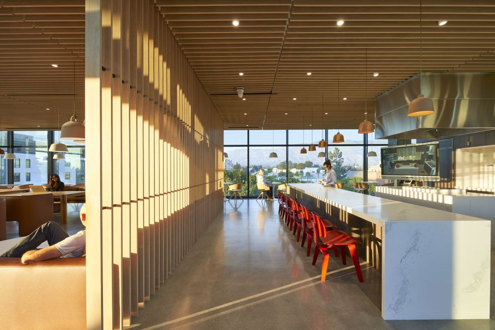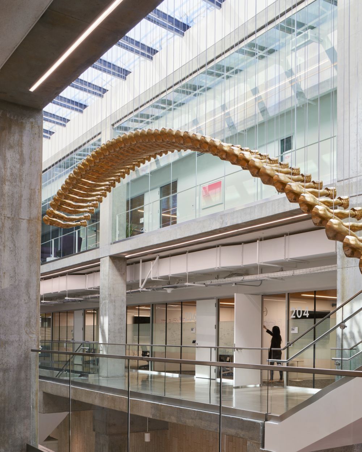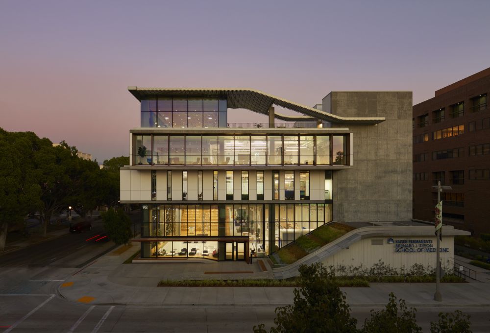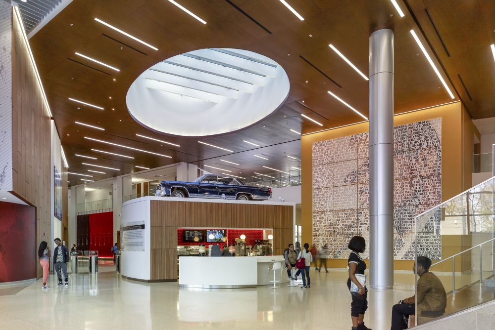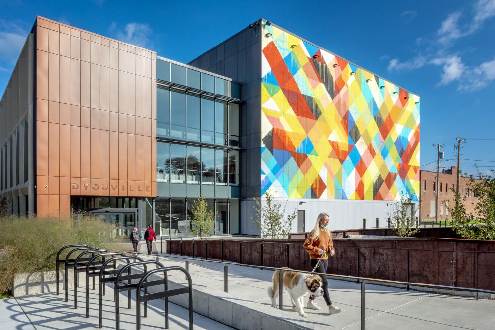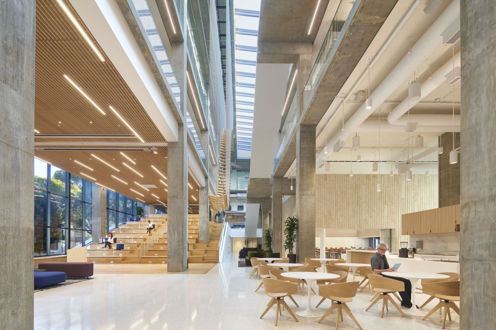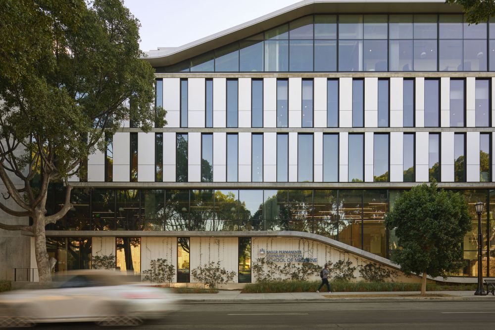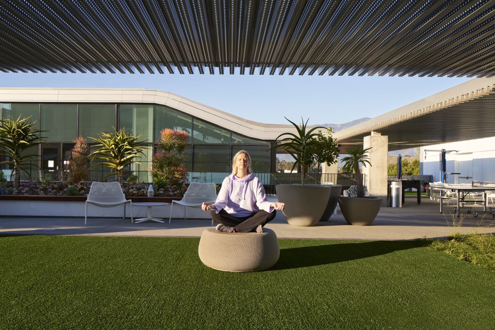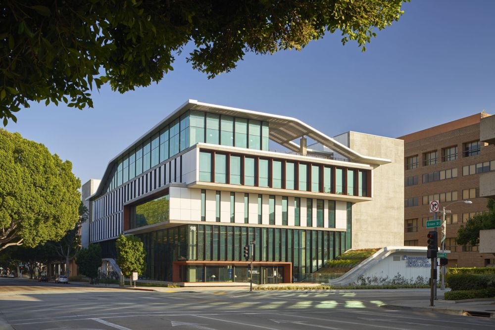Bernard J. Tyson School of Medicine
Educating the next generation of leaders in medicine
- Client
- Kaiser Permanente
- Location
- Pasadena, California, United States
- Size
- 80,000 square feet
- Status
- Completed
- LEED Gold Certified
Kaiser Permanente sought to create a new type of medical school where scientific curiosity, empathy, well-being, holistic care and social justice could collide. They weren't interested in traditional pedagogy, and without the supporting amenities of a university campus, they needed to include all the components required for premier medical education within a single building.
Our Yazdani Studio of CannonDesign partnered with Kaiser Permanente to reimagine the traditional medical school typology with an exploratory laboratory in medical education. The vertical campus builds on the most innovative practices in medical education today—and gives students the opportunity to learn in Kaiser Permanente’s integrated healthcare system, with access to its physicians, facilities, care teams, data and technology. Wrapped in the high-tech building are groundbreaking learning spaces that foster a collaborative approach to care, immersive experiences and a deep connection to the communities served.
Testimonials
Designing a new paradigm
Our team’s re-evaluation of administrative and other areas freed up more than 50 percent of the building to be programmed as flexible, almost hospitality-like zones for students to study, work out or even meditate. This is a far cry from the 8-18 percent of "student life" square footage in the precedent buildings reviewed during the design process.
Testimonials
Ultimately, the building redefines medical education, preparing a new generation of physicians to influence positive change within hospitals, homes, schools, workplaces and communities at large.
