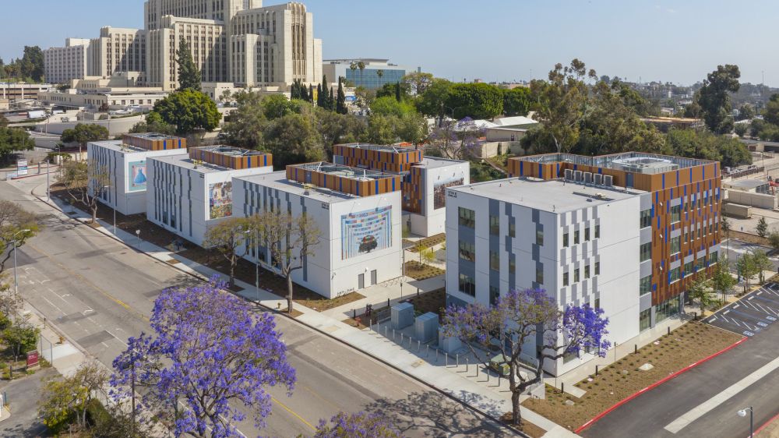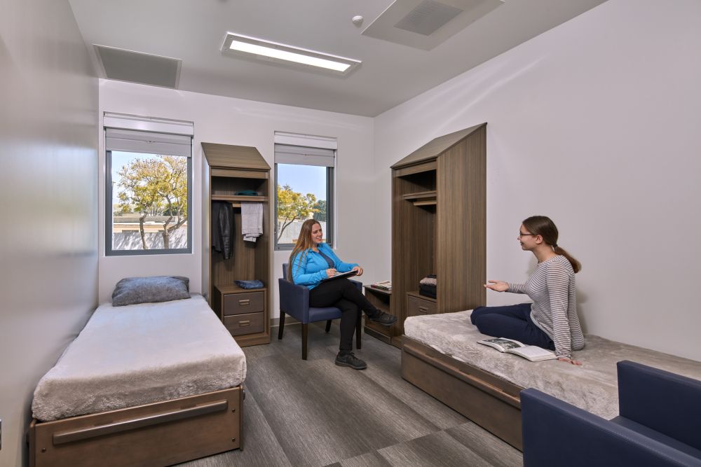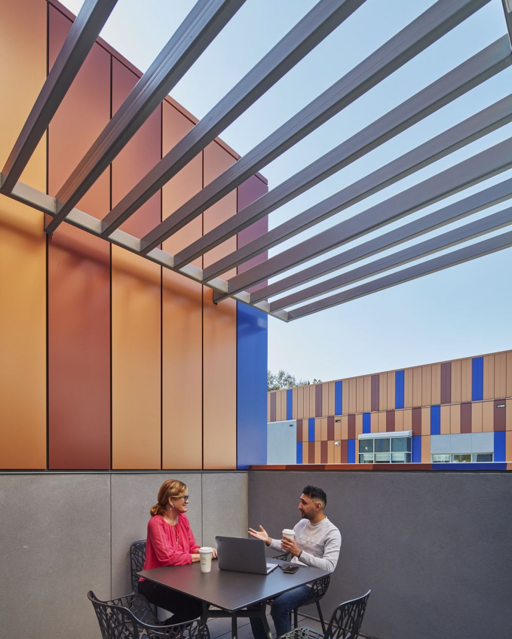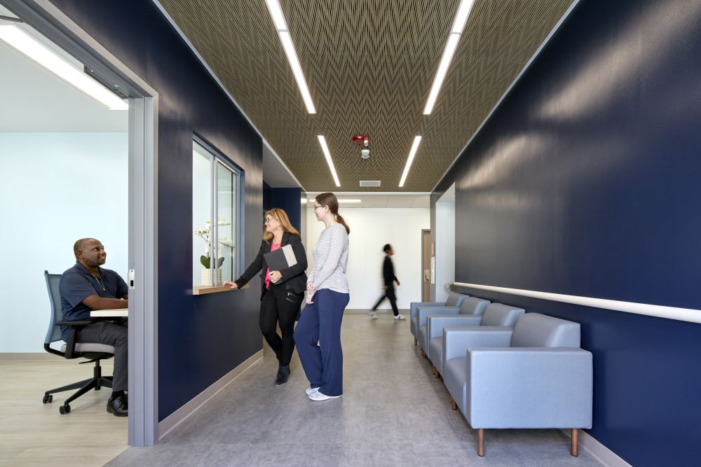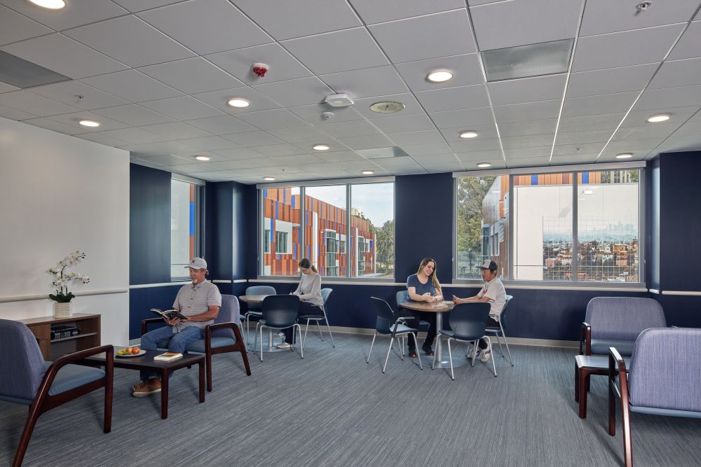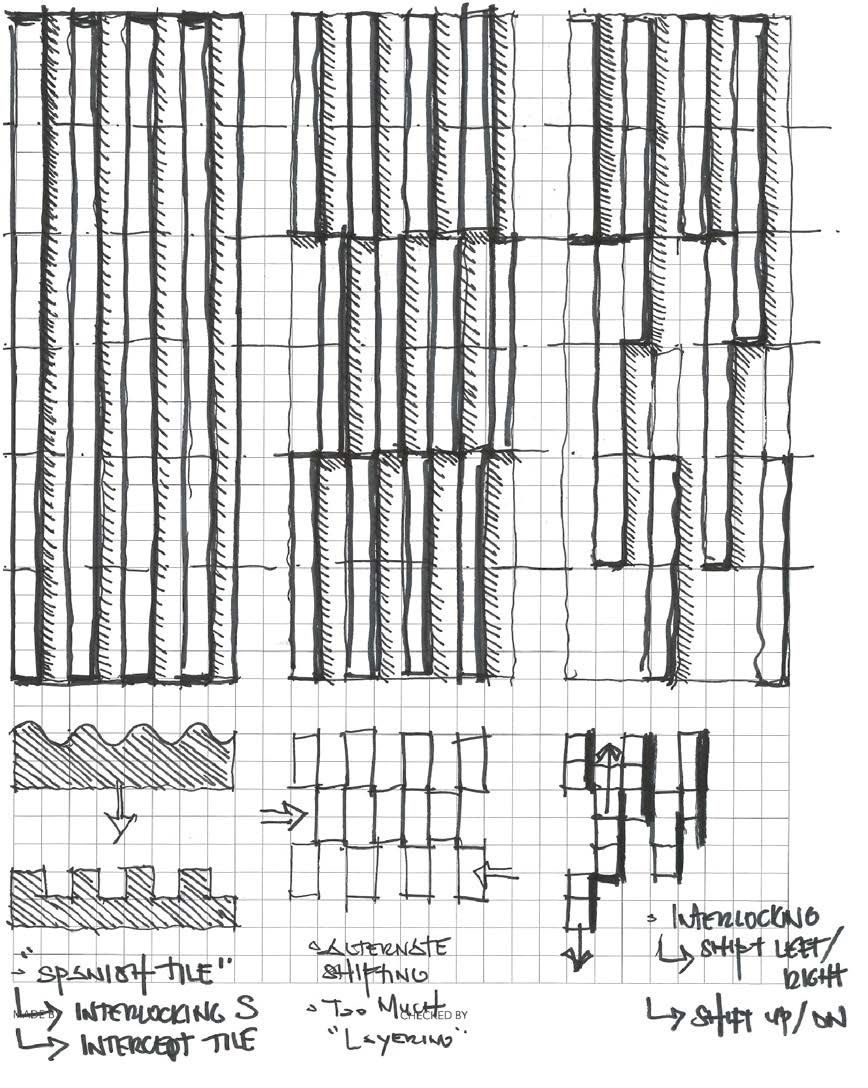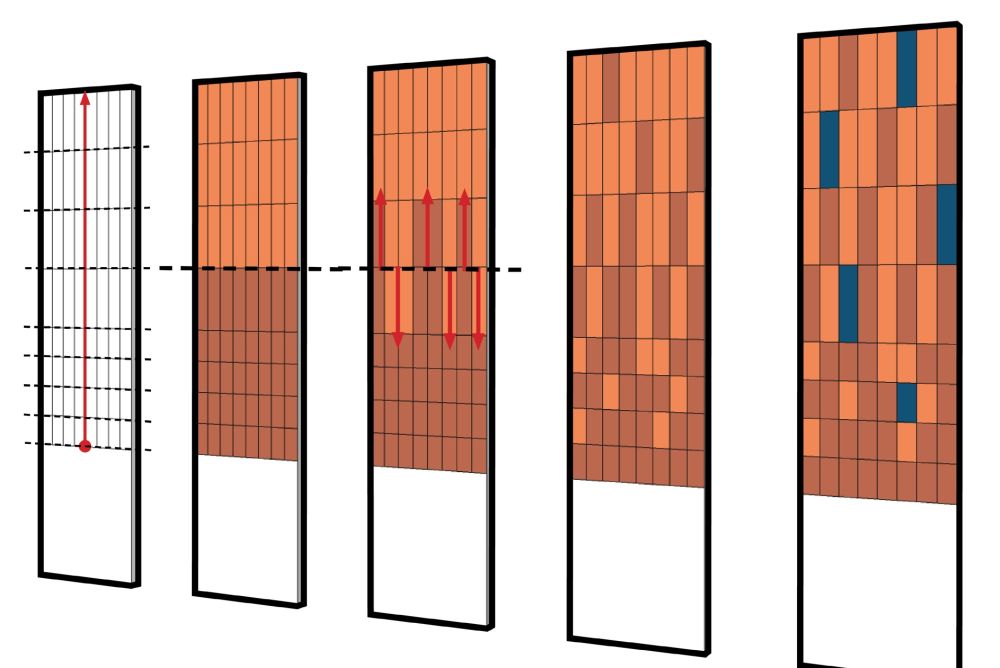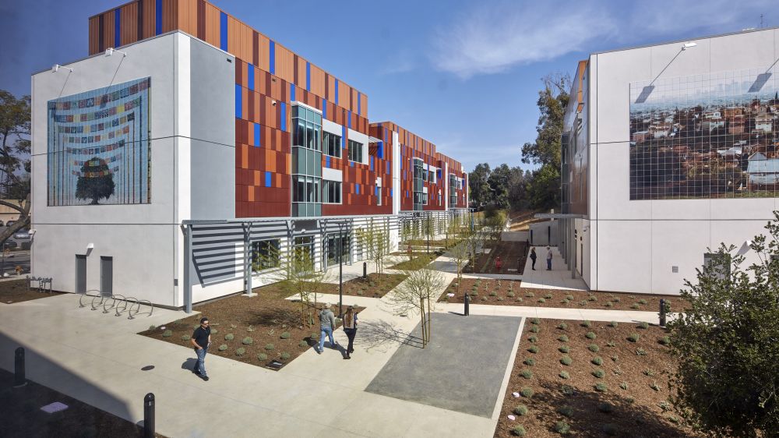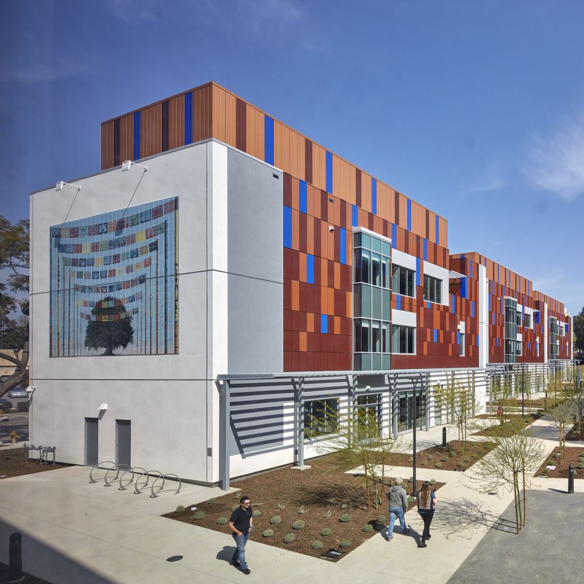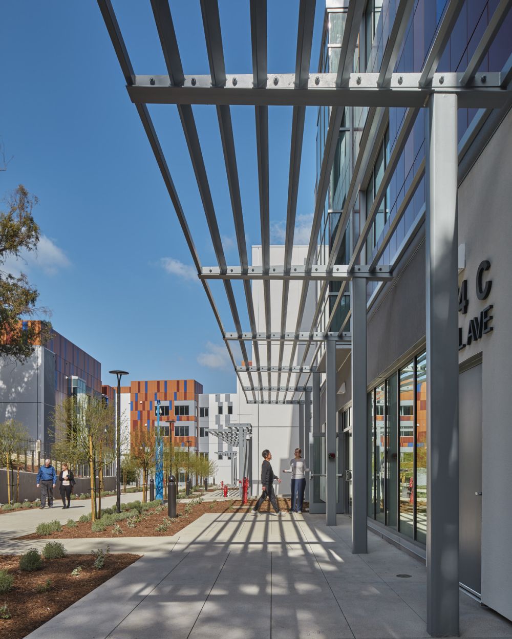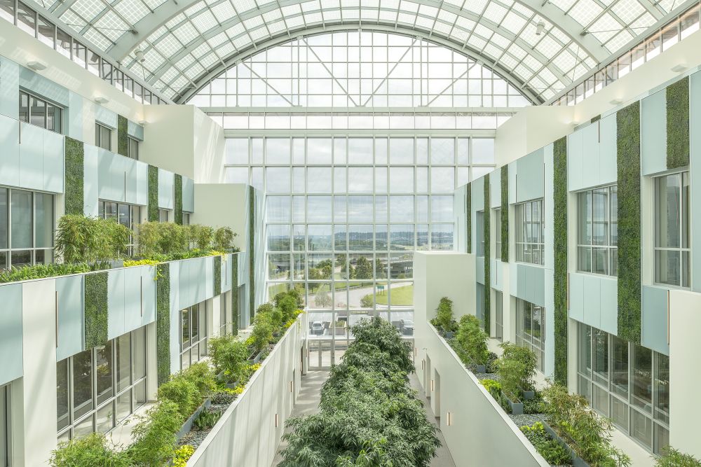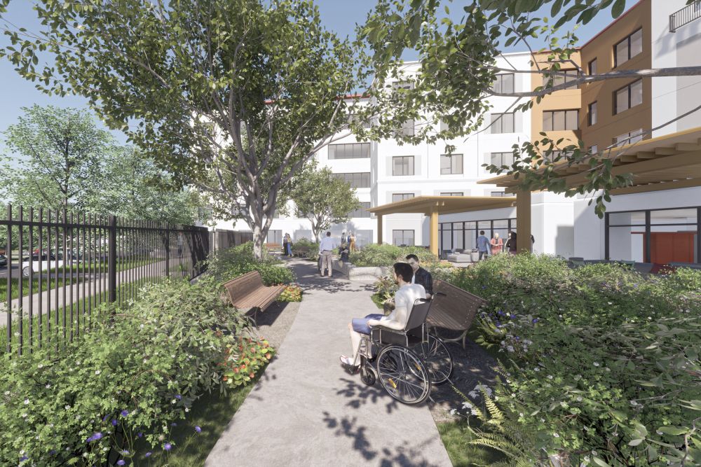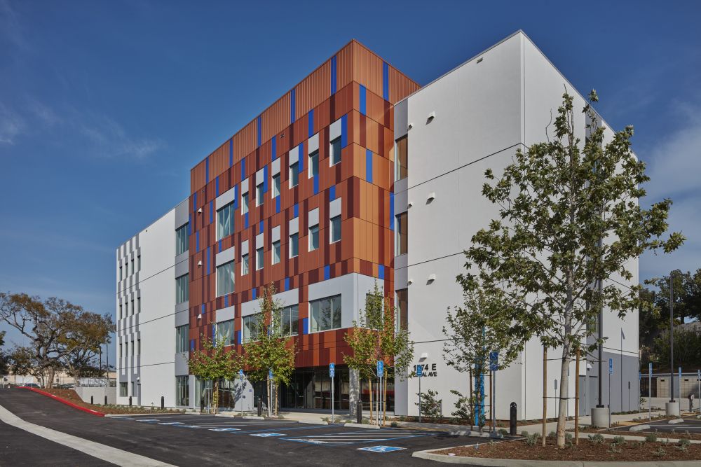LAC + USC Restorative Care Village
A holistic approach to caring for the most vulnerable
- Client
- Los Angeles County
- Location
- Los Angeles, California, United States
- Size
- 69,000 square feet
- Status
- Completed
- LEED Gold Certified
Caring for the needs of individuals experiencing interrelated issues including mental illness, substance use disorders, homelessness, and medical comorbidities means ensuring adequate healthcare, social services, employment opportunities and basic human dignity. The county of Los Angeles is aiming to support these vulnerable citizens with the Restorative Care Village (RCV) model.
The RCV neighborhood model creates a safe and nurturing community with an abundance of resources for a population who struggles with access to basic needs. The county is hoping it can be used as a model for other urban areas needing to address homelessness, mental health issues, lack of healthcare access and more in their cities. Located on the Los Angeles County + University of Southern California Medical Center (LAC+USC) campus, the RCV consists of a four-story Recuperative Care Center that provides stable housing for those recently discharged from the hospital, as well as four Residential Treatment Program (RTP) buildings that act as a short-term alternative to hospitalization for mental health and other social service needs.
The Residential Treatment Program (RTP) buildings provide a short-term alternative to mental health inpatient or repeat emergency room admission. The residential programs can assist those being discharged from emergency rooms, inpatient units, prisons, jails and urgent care centers and provide therapy and support. A majority of the space inside the RTPs are meant to be social spaces, while certain areas are private spaces that allow for rest and reflection. The social areas face the street and outdoor areas to continue to provide connection to both the RTP community and greater Los Angeles.
This Restorative Care Village is a first-of-its-kind environment that will help patients receive care, recover, feel part of a community and reduce stigma surrounding the issues they face. The campus redefines how these challenges can be addressed and solved for while creating a safe and nurturing space for people who find themselves constantly in transition or without stability.
The project’s main goal of healthy transition and growth is also seen in the façade of the buildings. The colors gradually shift to represent growth and change and are terracotta-colored to draw inspiration from the surrounding neighborhood. Through early meetings with the surrounding neighborhood, the importance of the place, culture and vitality came through. This was translated within the design using colors and materials to delineate the social and private spaces, as well as creating large and small gathering spots within the courtyard and outdoor spaces surrounding the buildings.
Testimonials
In addition to providing architecture, interior design, construction and structural engineering services, our team designed and fabricated 76 modular bedrooms and bathrooms that were shipped from Euless, Texas and installed on site.
