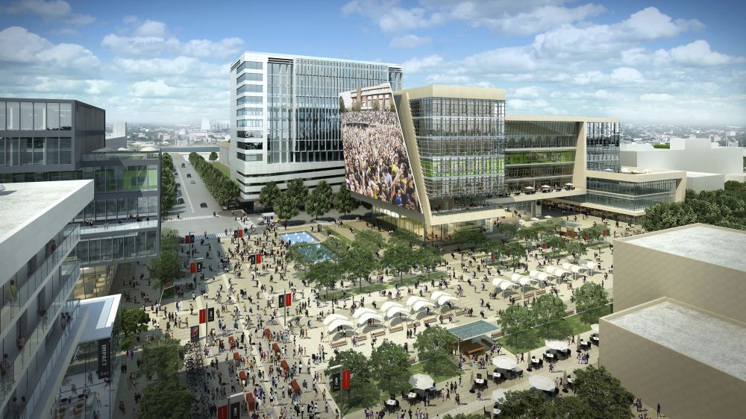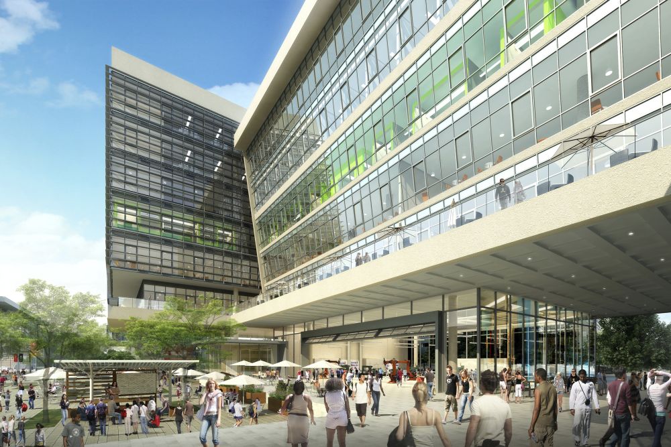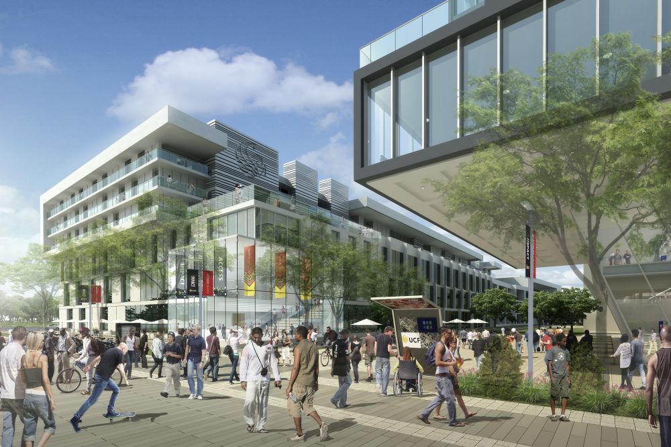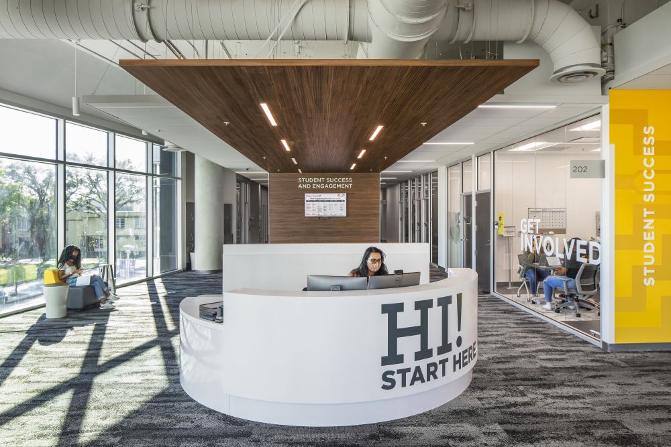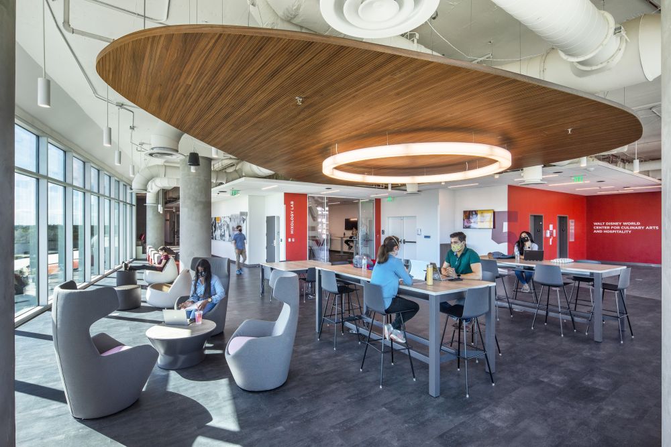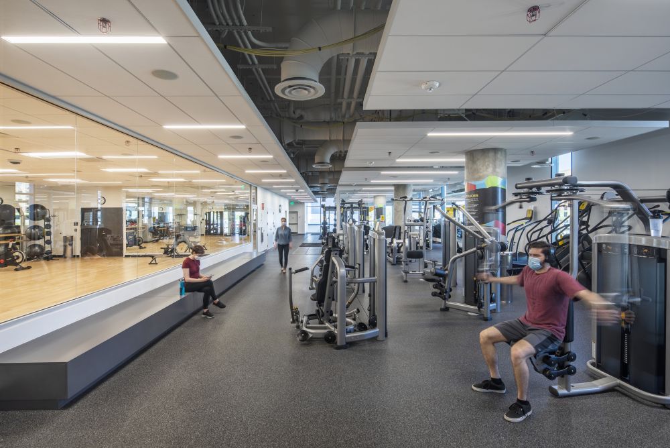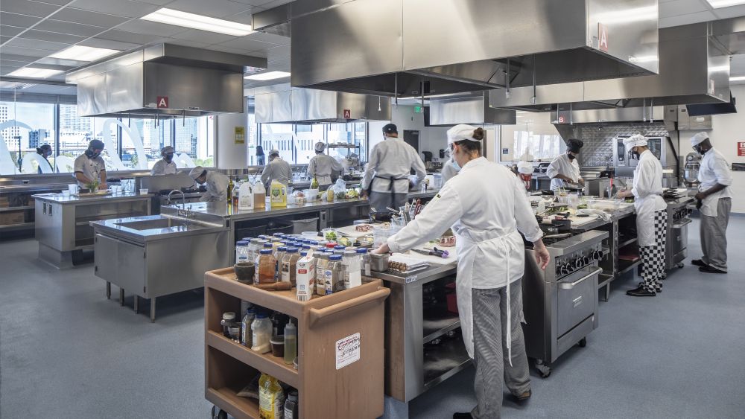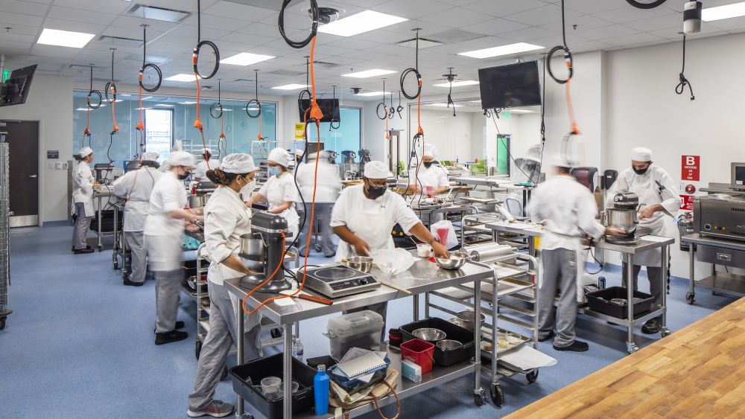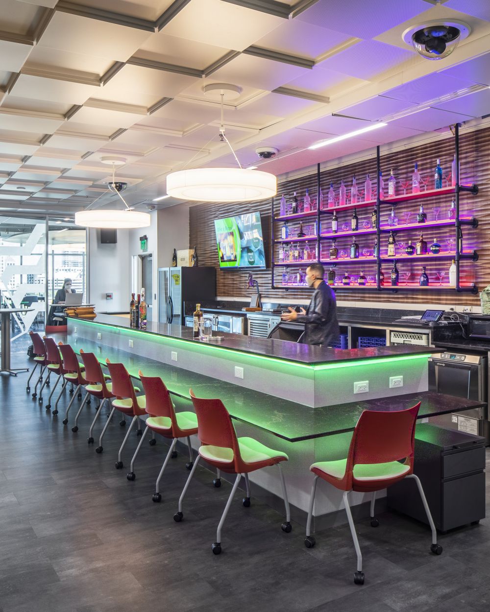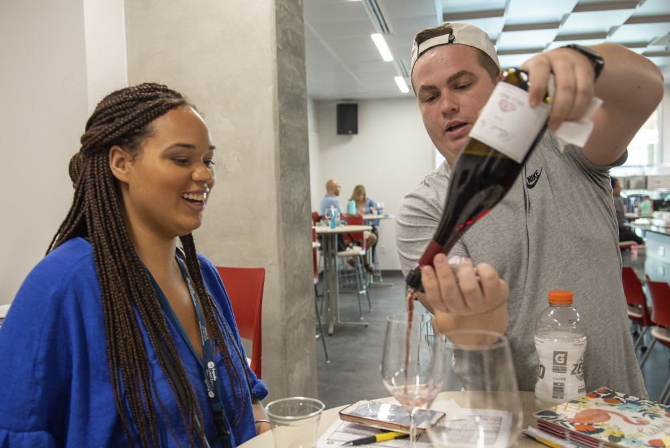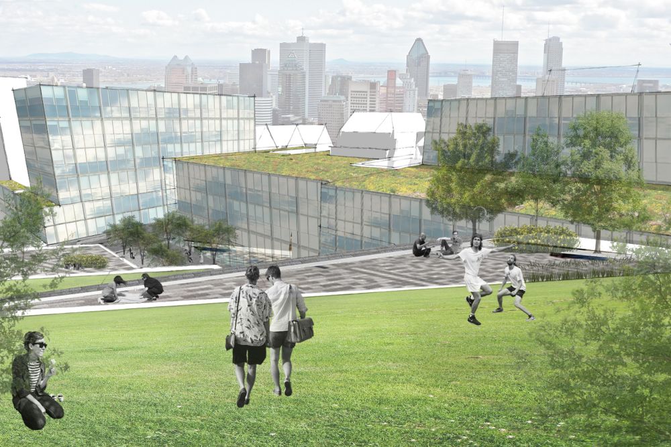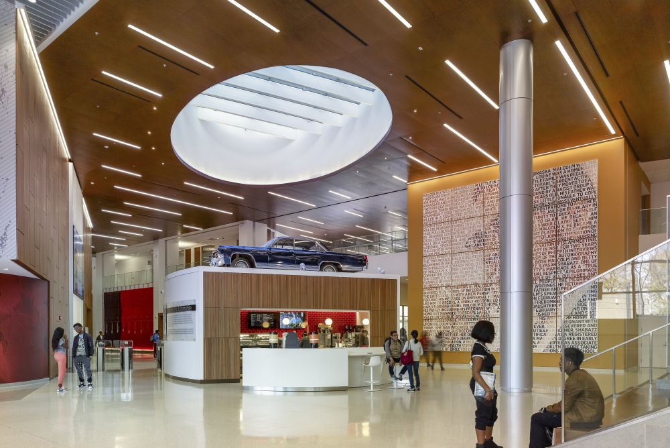University of Central Florida and Valencia College, Downtown Campus
Ushering in a new era for a city’s core
- Client
- University of Central Florida and Valencia College
- Location
- Orlando, Florida, United States
- Size
- 15 acres
- Status
- Completed
The University of Central Florida and Valencia College have embarked on a major transformation as they establish a new, 15-acre campus in the heart of downtown Orlando. We partnered with the organizations to create a master plan for the transformational campus that leverages the energy of the thriving urban environment and provides unprecedented access to industry partners. The new campus, which opened in 2019, kickstarted Orlando’s $1 billion public-private Creative Village—an urban innovation district specifically for tech and creative companies—and provides direct pathways for students to enter high-demand local fields.
After completing the master plan, we partnered with Baker Barrios Architects to design UnionWest, a mixed-use academic and student housing project, and one of the largest privately financed buildings in the history of Downtown Orlando.
Maximizing proximity drove all aspects of the master plan, leading to an outward-facing campus that integrates anchor institutions into the city’s core fabric and builds connections with the surrounding community. More specifically, the downtown campus brings together select programs for health and public affairs, visual arts and design, communication, business and engineering to create unique interdisciplinary learning opportunities for students.
Already, this proximity is giving students direct access to industry partnerships. Microsoft selected UCF as the first higher education institution to join its Microsoft Flagship School program, and the Electronic Arts (EA) video game company is relocating its headquarters adjacent to the campus to expand opportunities for students in UCF’s graduate video game design school.
Testimonials
UnionWest
After completing the master plan, we designed the first five floors of UnionWest at Creative Village. The building is home to a unique student life and education experience that blends student support, housing, academics and a culinary school together in one space.
The first five floors of the building house retail dining, a recreation center, a health and counseling center, student support services and more than 50,000 square feet dedicated to the Walt Disney World Center for Culinary Arts and Hospitality. The top 10 floors house student residences with 600 beds.
Truly one of a kind, UnionWest blends two academic institutions in a developer-driven building anchored by one of the most recognizable brands in the world.
In 2022, the Association of College Unions (ACUI) awarded UnionWest an Outstanding Facility Design Award for its distinctive design and successful merging of academics, student life and community space.
