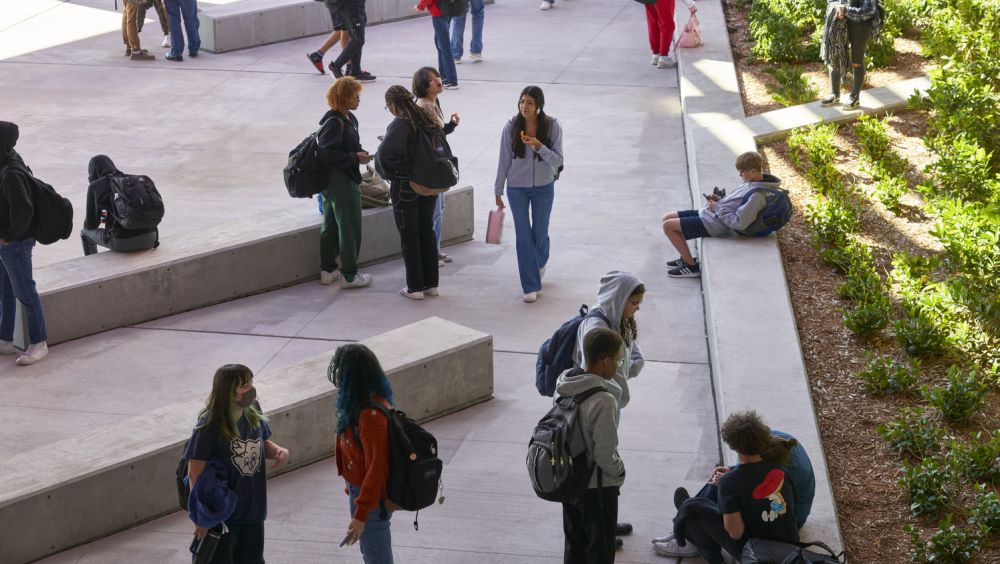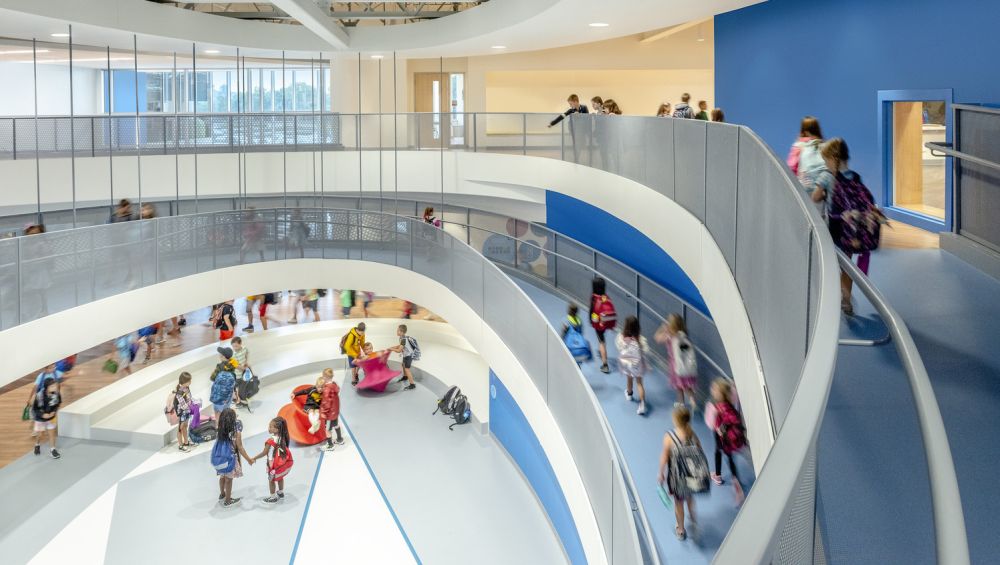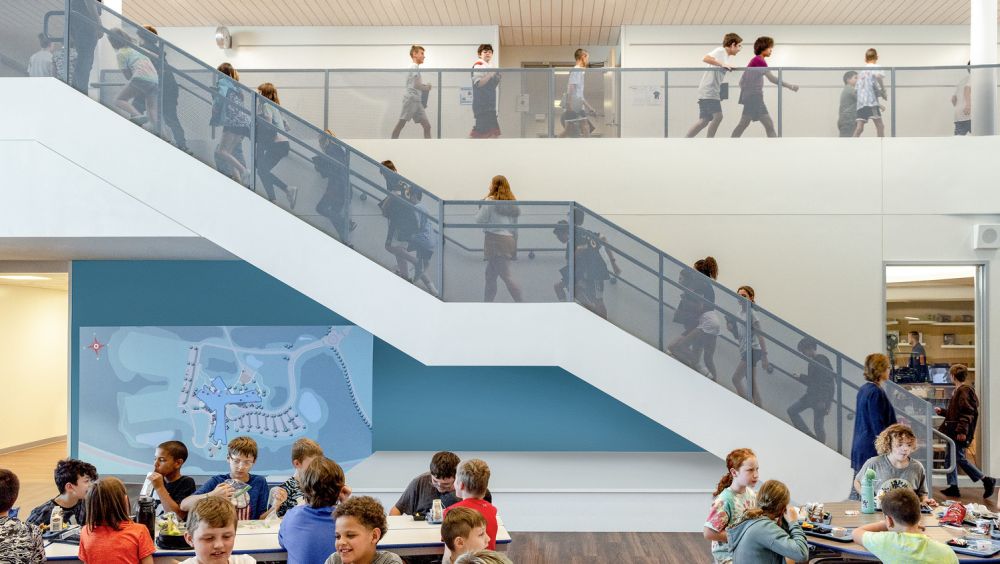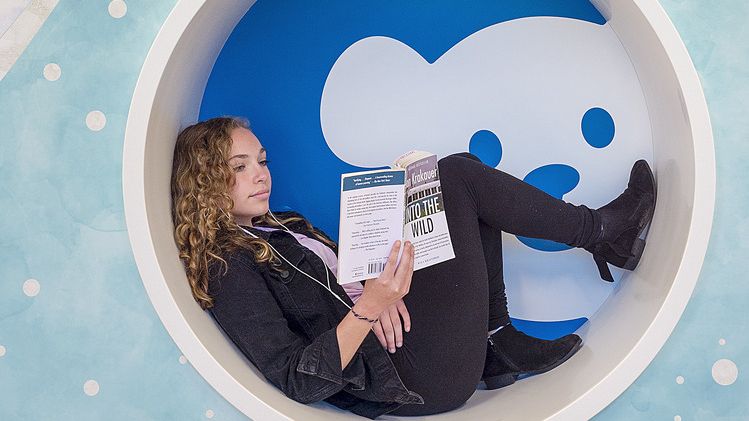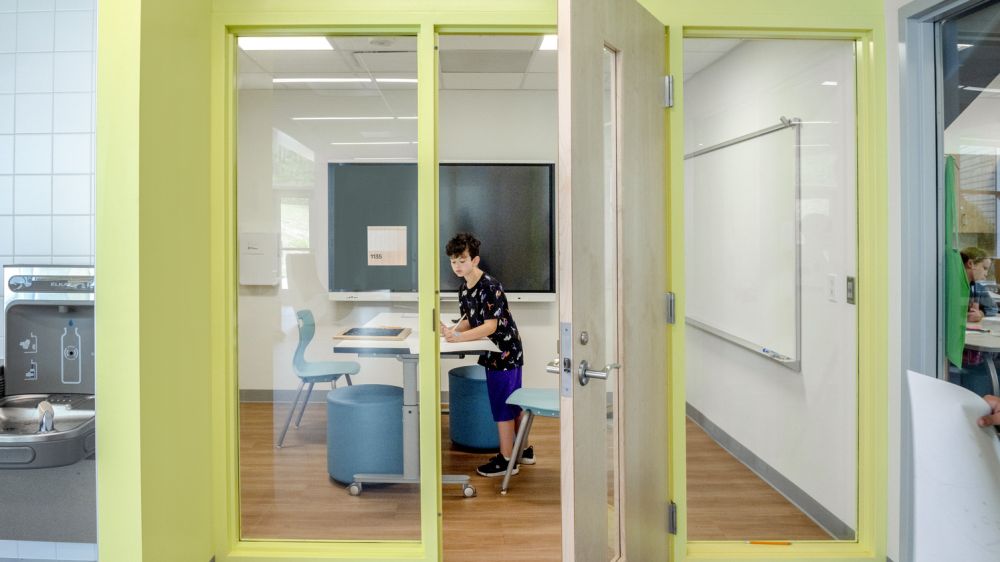Designing for Neurodiversity: An autistic teenager in school
Swapna Sathyan, Don Lawrence and Rachel DeSanto
October 31, 2023
Social Sharing
We recently launched a series to explore design for neurodiversity that can create better environments where all people can flourish.
Neurodiversity refers to individuals with autism spectrum disorder, ADHD, learning disabilities and/or challenges related to trauma. We know that 15-20% of the global population is recognized as neurodivergent and yet traditional design approaches really do not consider their perspective.
To help explore the impact neurodiverse-friendly design solutions can have, we are publishing a series of “illustrative journeys” that explore considerations aimed at enhancing experiences for neurodiverse individuals through the built environment. Below is a look at how a school environment could be reimagined to help children with autism spectrum disorder (ASD).
Creating a better journey for an autistic teenager at school
Martin is a 14-year-old boy diagnosed with autism spectrum disorder at age 3. He is considered on the lower end of the spectrum, due to comorbidities that include dysgenesis (abnormal development) of the corpus callosum (the tissue that connects and facilitates communication between the right and left lobes of the brain).
Despite early intervention and additional learning help, Martin has been unable to learn reading or writing like his peers. This is because Martin interprets sensory inputs differently than what is accepted as “normal.” This impacts his reactions to various stimuli and his overall behavioral responses.
Martin is about to transition from middle school to a public high school where he will be enrolled in a special education curriculum. This is a key milestone for Martin, but unfortunately, he is set to face many of his most impactful anxiety and stress triggers, including:
- Martin has a strong fear of elevators due to the vibrations and sounds made during their movement. This prevents him from accompanying classmates in the elevator when they go from the building ground floor entry to their third-floor classroom. Instead, he often runs away from the elevator and begins scratching his head until it bleeds.
- Martin’s special education room is located at the end of a long corridor full of lockers and bright overhead lighting. The noise from the lockers and the glare on the floor and walls creates a debilitating array of stimuli that elevates Martin’s anxiety.
- During lunch, while most of his classmate's scramble to get to the gym and release pent-up energy, Martin cowers in the corner of a classroom. He often does not take lunch at all and instead uses the time working with teachers to reduce his stress.
- After lunch, Martin feels overloaded by excessive sounds from the school corridors and afternoon classroom activities that include audio visual instruction, followed by questions and answers with his classmates. He often spends most of this time covering his ears with his hands while laying his head down on the desk.
It does not have to be this way for Martin, here is how we could design his school environment:
There are clear design decisions we can make to make school environments more accommodating for Martin and other neurodiverse students, including:
- Martin’s school has clearly marked, and accessible stairs close to the elevator banks that provide him with an alternate way to reach his classroom, while avoiding elevators. These stairs are visible and accessible so that other students and teachers take them as well.
- Once Martin arrives on the third floor, he moves along a curved wall that reassures him and counters his proprioceptive (how we perceive our own body and its movement) sensory deficit as he makes his way to the special education classroom. Martin’s school ensures this classroom is easily accessible and located right next to the main classrooms. Inside, Martin’s teachers provide him with access to a personal quiet space when he needs it, through a cluster of shared focus rooms for students.
- There is an alcove area connected to the classroom where Martin can retreat to reduce stimulation and sooth anxiety while still having immediate access to return to the classroom and learning when he feels better.
- Use of indirect lighting in both the classroom and corridor spaces help reduce glare – all these efforts help reduce triggering stimuli in Martin’s daily school experiences.
- Given that spatial transitions can be especially challenging for people on the spectrum, Martin’s school has placed vestibules between the classrooms and corridors to provide more comforting transition zones.
- Within the classrooms, Skye – a social robot, engages with and helps Martin’s social and educational skills, Skye accompanies Martin on the extra wide corridors as he engages with classmates and retires to a special closet with chargers to replenish her energy at the end of each school day.
Numerous material decisions can also help Martin, including:
- Acoustic baffling with sound absorbing materials to dampen the sound of lockers.
- Flooring and wall materials with low reflectivity to reduce glare.
- A living wall with green plants that do not have strong smells to help reduce sound pollution.
- Muted and pastel colors that help create a more calming environment.
- The school has also designated a low noise zone, with a kitchenette and ‘quiet car’ for times when students, including Martin, would like to step away from noisy school activities.
Designing for those on the ASD spectrum like Martin is an imperative opportunity to enhance design for society overall and those across the neurodiverse spectrum. It is an opportunity to empower more people to be healthier and enable emotional wellbeing. This design approach is critical to an equitable, inclusive future, and we are excited to continue this series. We look forward to sharing more soon.
