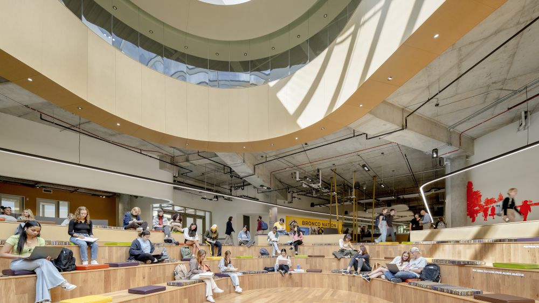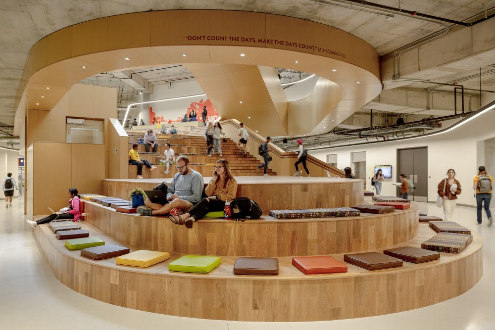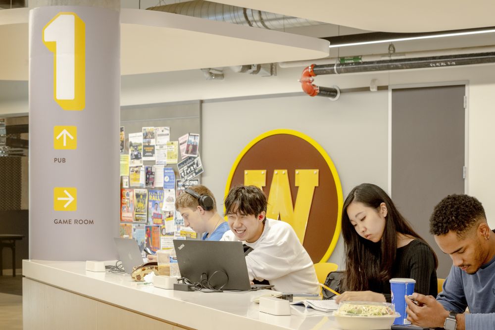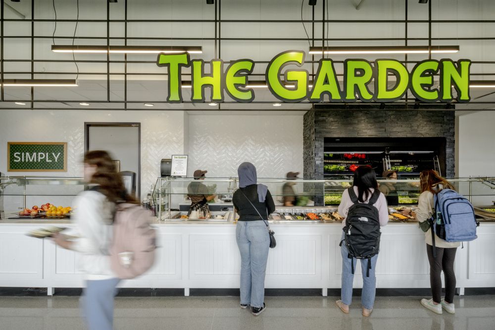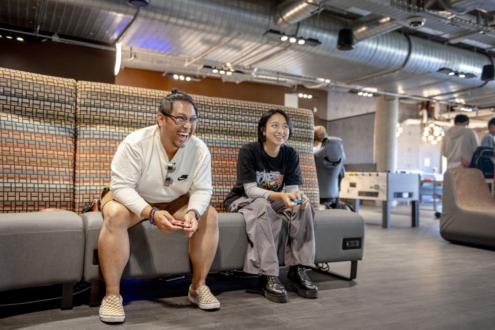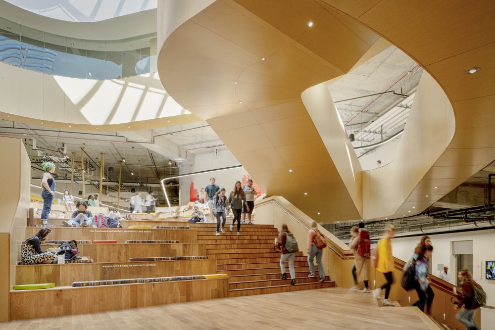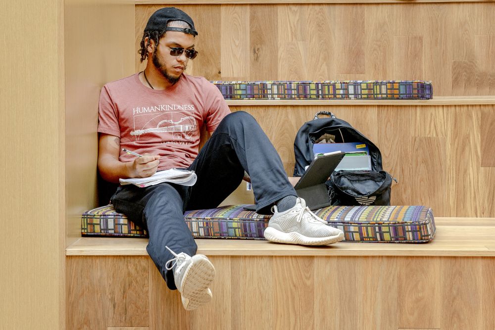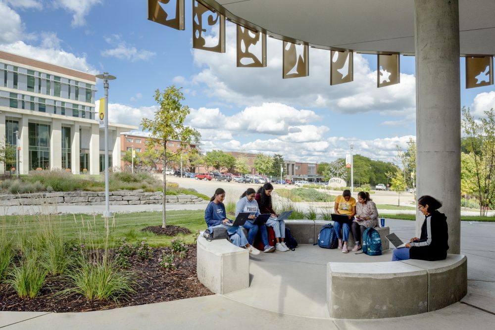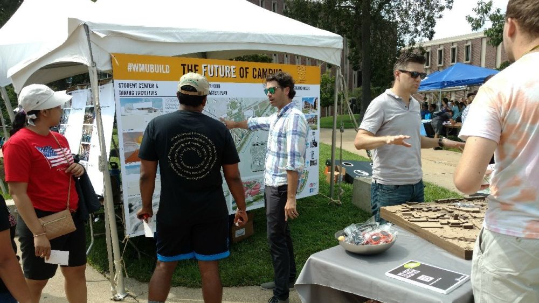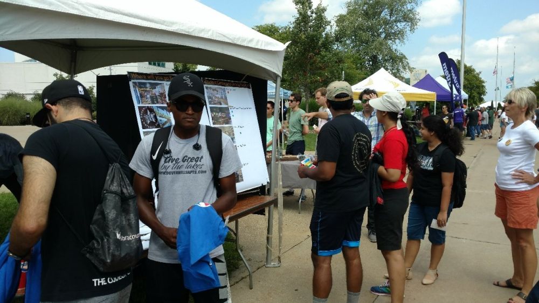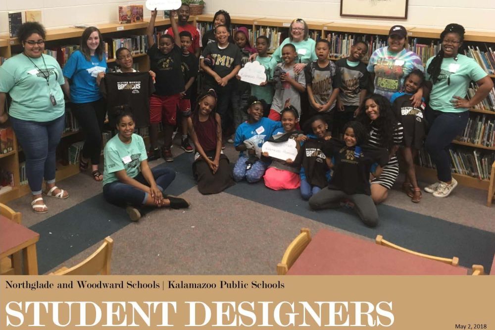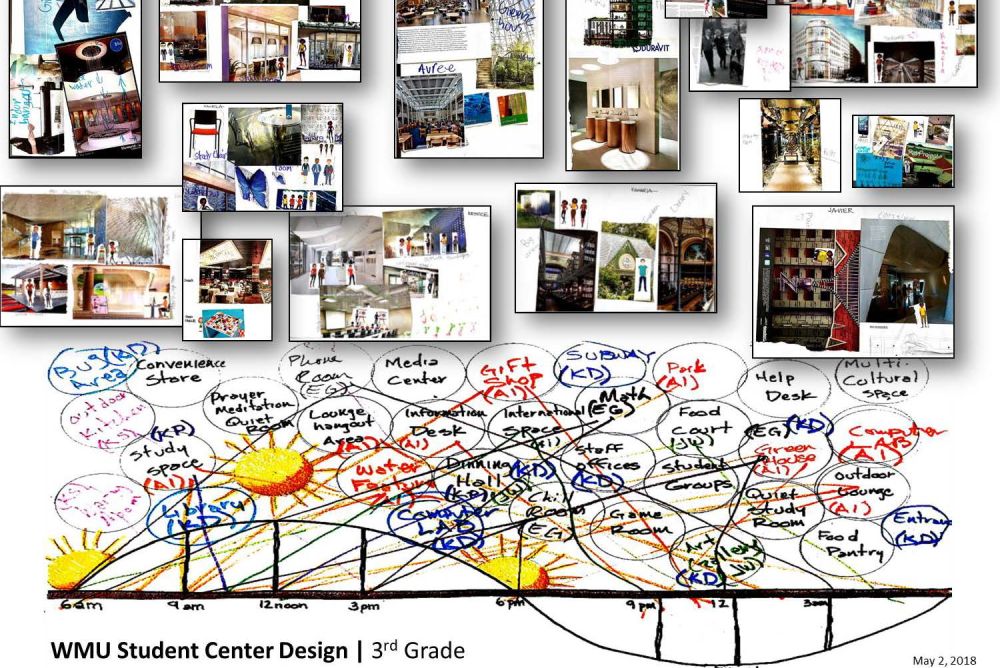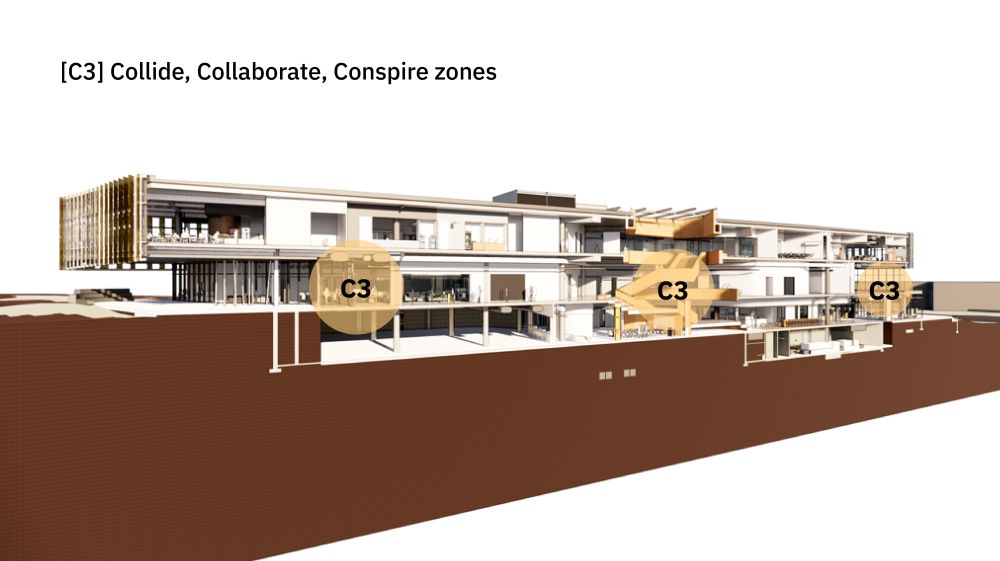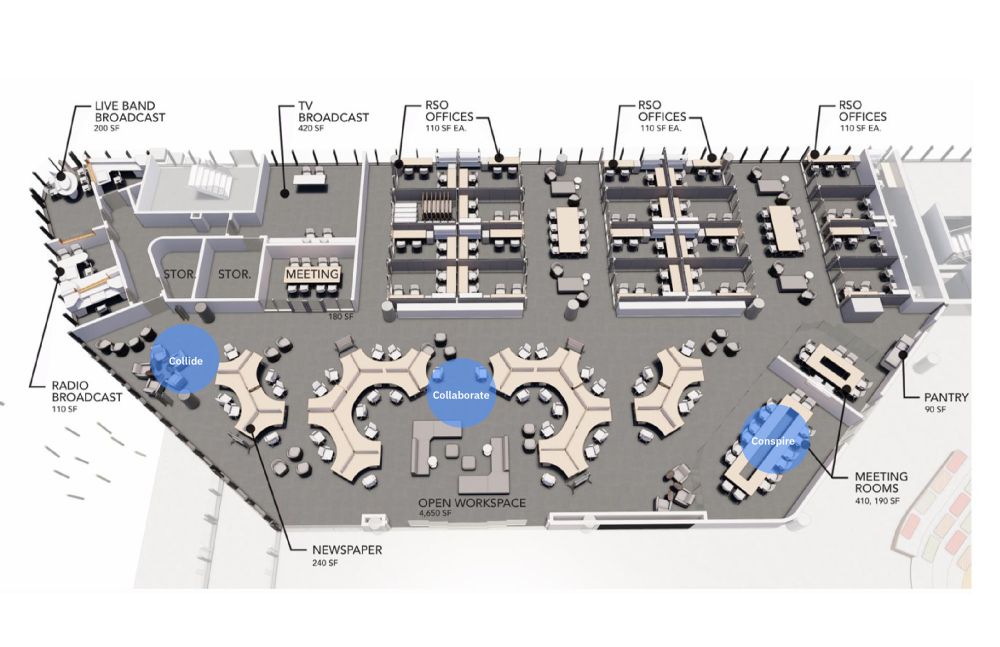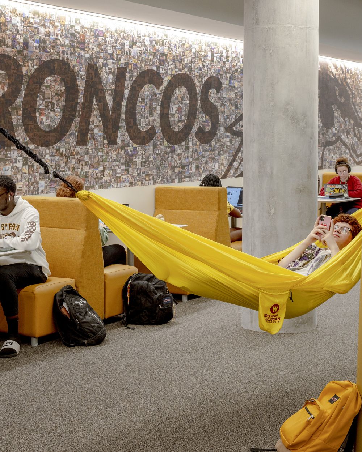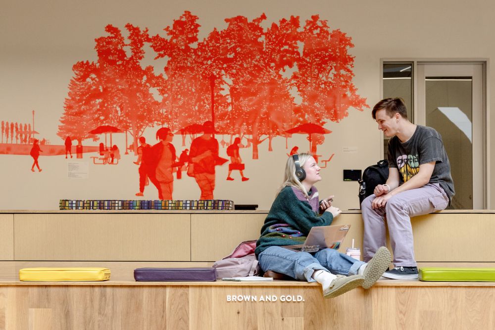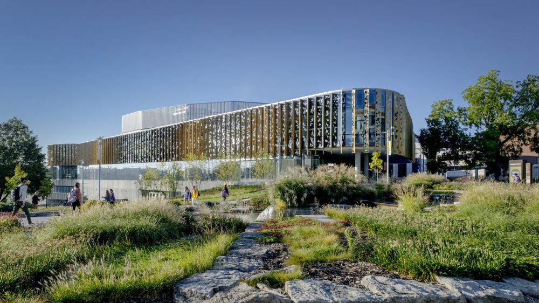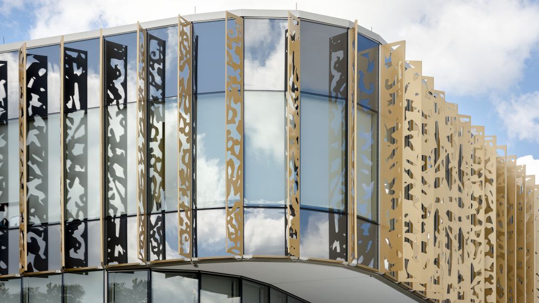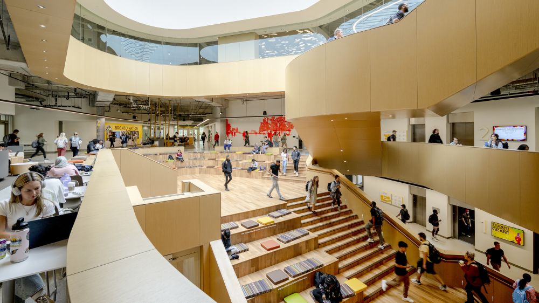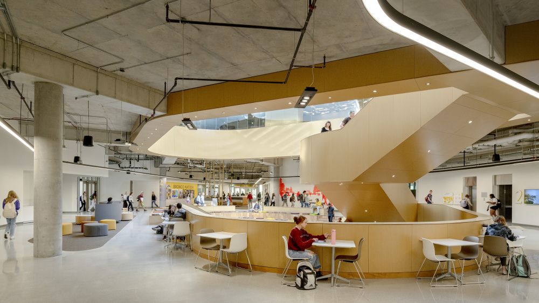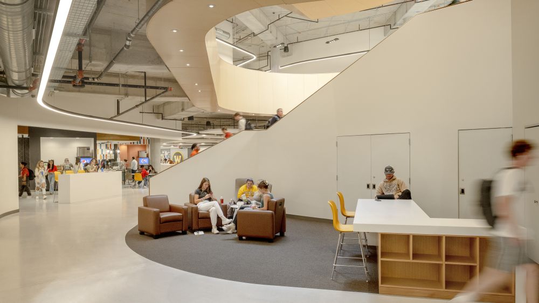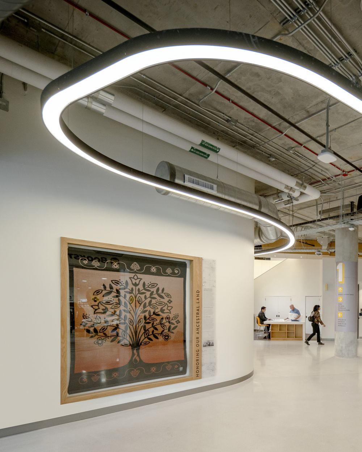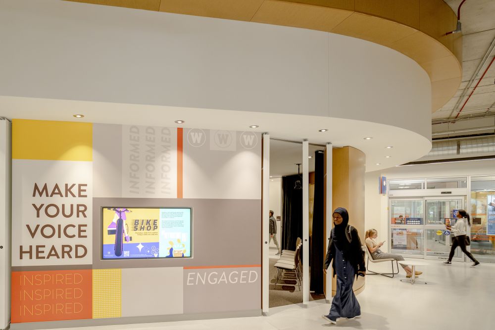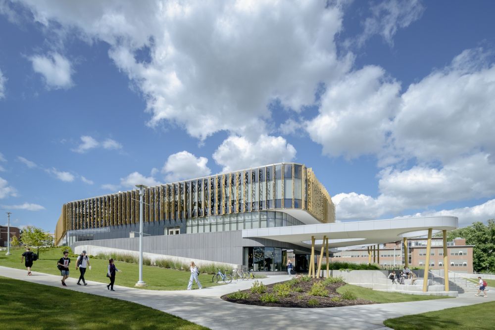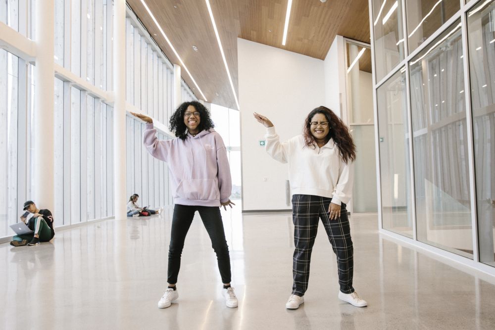Inclusive by design: A university building redefining belonging
Andrea Martin
March 18, 2024
Social Sharing
Depending on the day, you might enter the new student center at Western Michigan University (WMU) and be greeted by a soft buzz of activity or the roaring sound of a cultural celebration. What was once the site of an old chemistry building in the heart of campus is now a vibrant hub of belonging, fostering connection, community and collaboration for all students.
As you may expect to see in a student union, the three-level building features gathering and lounge spaces, dining options, student organization spaces and more. You may not expect to see an ablution room, a prayer room, a gaming center and a pantry area. But they’re included, too.
The new student center delivers a student-centered environment curated to help all students feel recognized, make connections and explore. Here, inclusion goes beyond small design elements, as the entire building and its design is a testament to the university's commitment to fostering belonging and inclusivity. This project not only serves as a model for creating an authentic and inviting student center, but also demonstrates the opportunities that exist for prioritizing inclusivity in all aspects of campus life.
Laying the foundation
As students across the country question the benefits of the traditional college experience, school leaders are responding, in part, by reimagining the role of the built environment in attracting students to campus. At WMU, this included replacing its old student center to spark a new energy on campus and support efforts to recruit and retain students. But it couldn’t be just a shiny new building. WMU’s president mandated that it must deliver a “WOW” experience and unquestionably prioritize students.
“A campus building like this has multiple stakeholders — and they’re not all students,” says Brett Lawrence, project manager for CannonDesign. “Faculty, staff, administrators and the budget tend to heavily influence the design of a new building, and oftentimes, their needs overshadow students’ needs. But for this project, everyone was aligned. It would be a truly student-centered student center.”
It would be the first time the university aimed to design a building through the value-based lens Institutional Diversity and Multiculturalism (IDM), a programmatic driver that evolved during the design process to encourage conversations on how best to serve underrepresented students and create welcoming environments for all. This focus on inclusion and belonging was threaded throughout the project RFP. Renee Wallace, chief executive officer at Doers Edge Consulting, joined the design team to bring IDM to life by facilitating a robust exchange of ideas between campus leaders, students and our CannonDesign team.
A new type of stakeholder engagement process
With a clear mandate to prioritize the student experience, Renee designed a customized, multifaceted process to determine what belonging meant to WMU. It started with taking campus leaders on a journey of personal reflection and internal alignment to define the ideas of belonging, inclusion, diversity, connection and student-centered in their own terms.
“It was important for the leaders to define those words so that those definitions could guide us in developing the experiences we wanted students to have,” says Renee. "Each time we reached a critical design decision and had to weigh diverging opinions, I re-focused the discussion on our commitment to respond to student voices and design through the lens of IDM.”
Renee and her team led similar conversations with students, including those on the IDM committee, a diverse group of students specifically assembled by the university to work with the design team to plan the new student center. The committee included representatives from across campus with a focus on students from various affinity groups, such as the Black Student Union, Latino Student Alliance, Western Student Association, Graduate Student Association and Disability Student Services. Through focus groups, drawing exercises and candid conversation, the student committee offered valuable insight on the types of spaces and experiences that would engender a sense of belonging among students.
And the engagement didn’t stop there. Our design team stretched beyond the easily accessible students to elevate important voices that often go unheard, including commuter students, non-traditional students and even a group of elementary school students. The lively charrette with 3rd, 4th and 5th graders delivered ideas such as incorporating a recirculating waterfall and “the chill room,” a place for students to go when they needed a break. Although the waterfall didn’t make it into the final design, the city’s young learners shared intriguing ideas about how to make the space welcoming for all and sustainable for their potential future at WMU.
Translating belonging
With input from thousands of individuals, key themes were identified that resonated with the student body. Specifically, students identified authentic interaction with each other as a driver for an atmosphere of belonging. In response, Renee created the concept of “C3” spaces: collide, collaborate and conspire. The idea was for the flow and spacing of the floorplan to facilitate interstitial opportunities for students to connect throughout the building.
For example, the Student Organization Center (SOC) — prominently located near the building’s main entrance — features a large open area designed to encourage students to spark conversation serendipitously (collide). The SOC also includes tables and working pods for students to share resources or work together (collaborate). And if students want to assemble larger groups to organize around a cause (conspire), there’s space for that, too. The entire building was designed with this strategy in mind, encouraging organic interaction among students at varying levels.
“We elevated the importance of this space by placing it right next to the front door and across from the Admissions Welcome Center,” says Carrie Parker, a lead planner on the project. “As you walk into the building, you can see students and advisors working together to serve the wider campus community. Oftentimes in student centers, the student organization area is tucked away. But at WMU, it was prioritized.”
Testimonials
Celebration of nature was also a theme that resonated with students. The architectural design team made this idea a conceptual cornerstone and designed the building to be inspired by local natural elements. The ground floor rises out of the site and is clad in stone, which mirrors the bedrock of the region, Coldwater Shale. The middle level is wrapped in glass and features exposed columns, mimicking the experience of walking through a Michigan forest. The upper level features sunshades with patterns that evoke dappled sunlight through a tree canopy.
The Heart
The iconic central atrium, lined with wood and lit above by skylights, is known as the “Heart.” Its design was inspired by student voices and honors many cultures that find comfort in gathering in circles. Designed to be a flexible and accessible space, The Heart features the Gathering Stair and landings where students interact in small groups, spend time between classes or host cultural or student-centered activities. It’s a stunning element of the building’s design that connects students to options of private, semi-private and public student gathering spaces throughout the building. From the ground floor to the top level of the building, student voices and choices are on full display.
Located on the ground floor of the Heart is the Mosaic Affinity Space. It’s a suite of five spaces – a gathering room, flex meeting room, ablution room, prayer/meditation room and the pantry area – and the WMU “voices wall.” The importance of including each of these spaces crystalized during the stakeholder engagement process, standing out as features that would help students feel recognized and valued.
“Having a partner who listens — not saying ‘yes’ all the time but challenging you to think about ways to balance a complicated project like this — was great,” says Paul Terzino, director of student engagement at WMU. “CannonDesign was in lock step with us on keeping students first, navigating the design and engineering processes and maximizing value within our budget.”
Catalyzing a campus culture shift
When creating a welcoming and inclusive space for all students, the physical space is only part of the equation. The people and policies that govern the space are equally important drivers. WMU leaders knew that transferring all the policies from the previous student center to the new student center wouldn’t be successful, so they implemented new guidelines for how all the building’s users would engage with each other and the building itself.
Renee led university leaders in developing pathway projects to operationalize the building’s curated environment. “I looked at the various student-facing spaces that were designed for a lot of interaction, and then I considered what would have to happen behind the scenes to make IDM work.” The result was two-fold: all full-time and student staff who work and offer service in the building experienced diversity and inclusion training, and the building’s operational guidelines were updated to be more student friendly.
Testimonials
Many colleges and universities are on the journey to create campus environments that reflect the diverse backgrounds, identities and perspectives of their students and faculty. It’s not a straight path and there will be complex challenges along the way. But creating space for all students to feel connection and belonging during this pivotal phase of life is the kind of work that pays dividends far beyond the physical campus. Purposeful investment in building inclusive spaces will help colleges and universities remain relevant in the evolving higher education landscape, while also helping us authentically design equitable pathways to success in every aspect of society.
