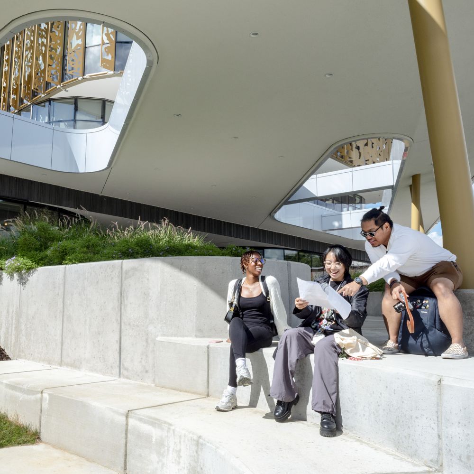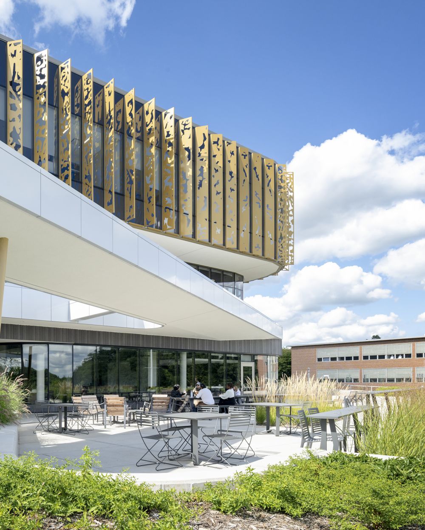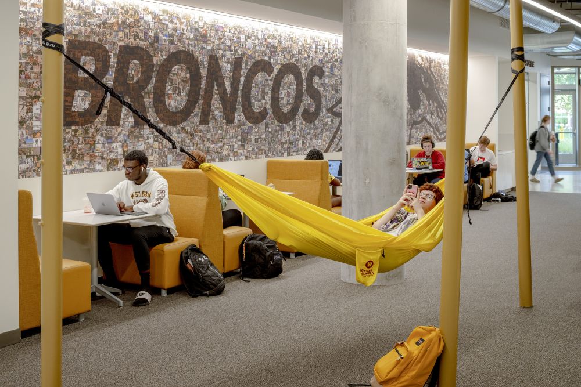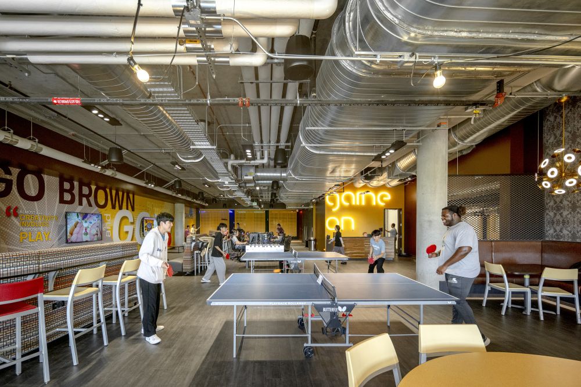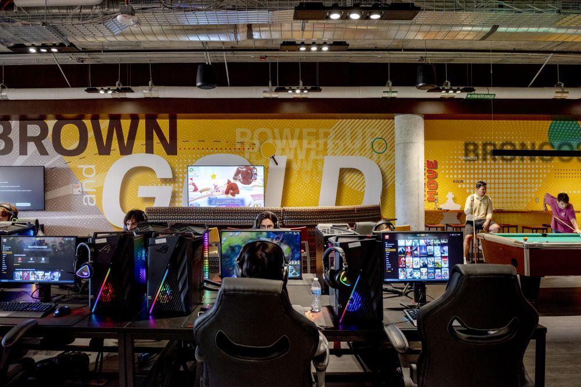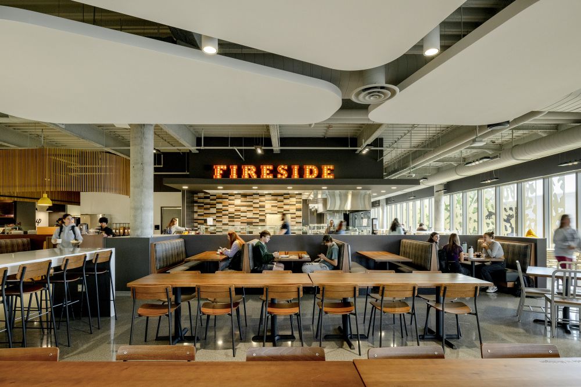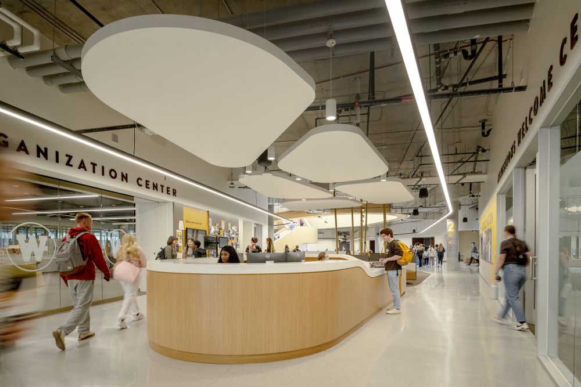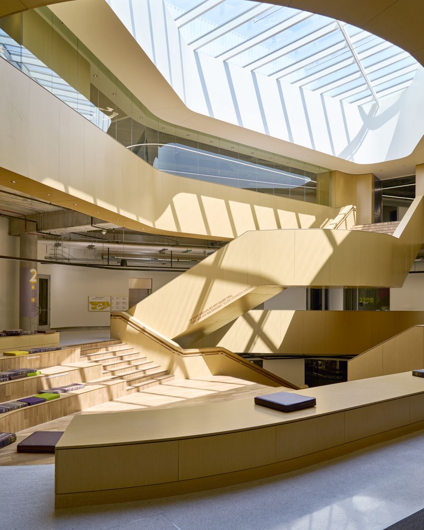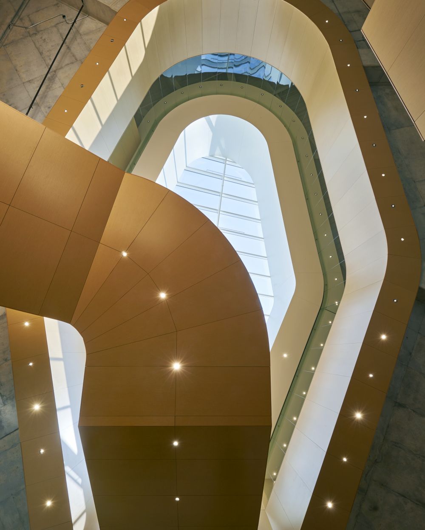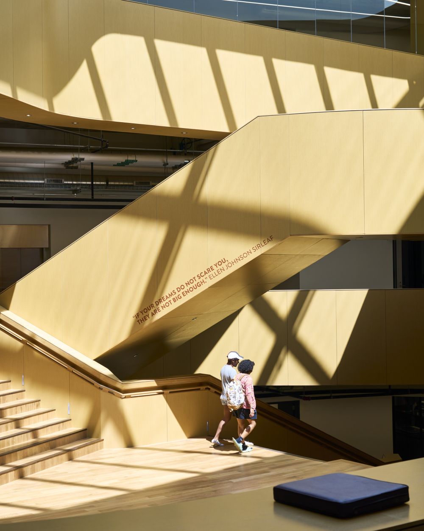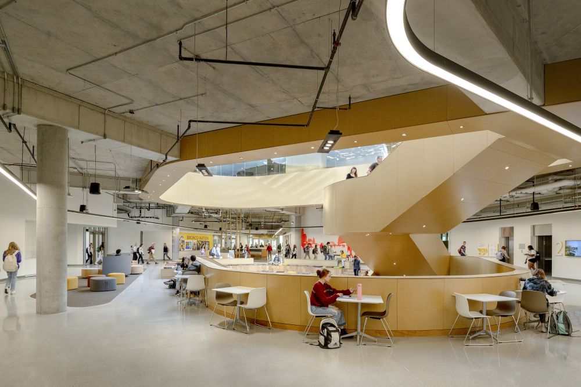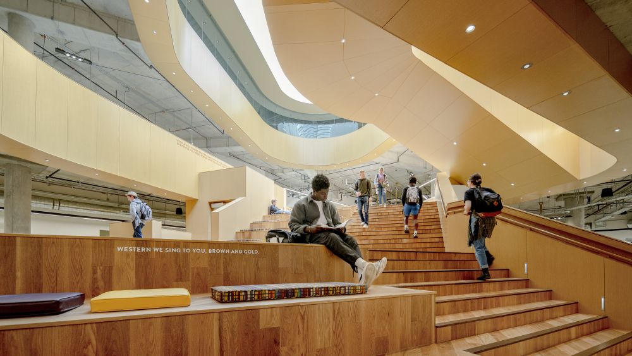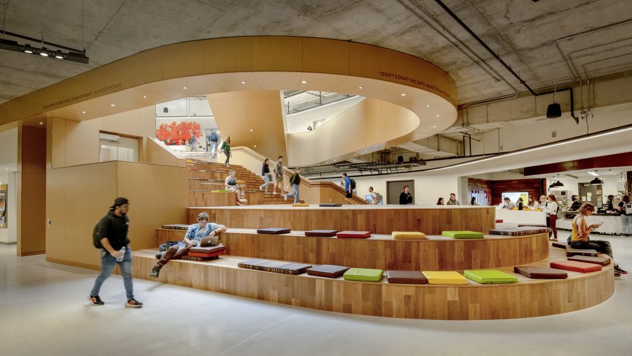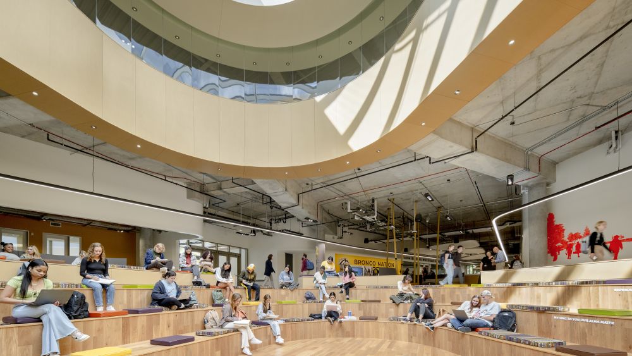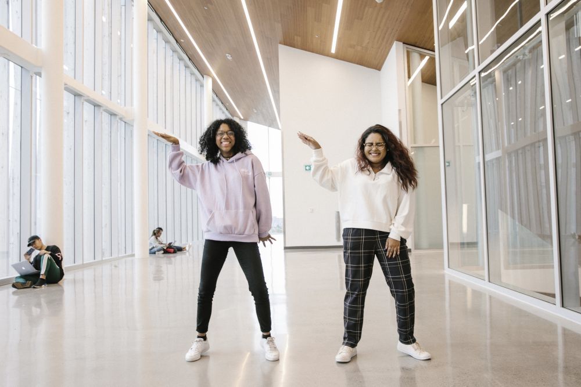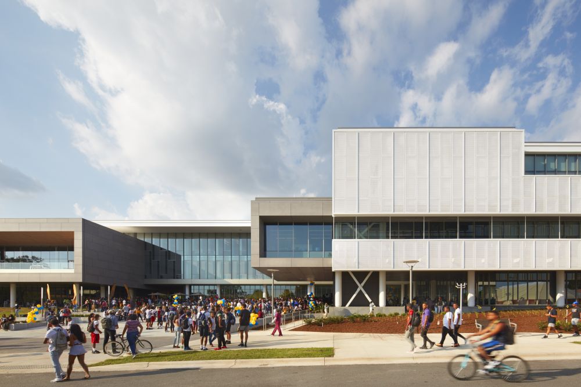Western Michigan University Student Center
A hub of belonging for all
- Client
- Western Michigan University
- Location
- Kalamazoo, Michigan, United States
- Size
- 162,000 square feet
- Status
- Completed
The new Student Center at Western Michigan University is a beacon of inclusion. Located on lands historically occupied by Ojibwe, Odawa and Bodewadmi nations, the building is designed to be a student-centered gathering place that champions belonging and honors the roots of Native American heritage embedded throughout the site.
Replacing the Bernhard Center, the new vibrant space is intended to serve as the hub of belonging, fostering connection, community and collaboration for all students. The three-level building features gathering and lounge spaces, a dining facility, the campus bookstore, an anticipated on-campus brewpub, the campus welcome center and retail locations. It also features a grand ballroom, conferencing spaces and a game room, while dotting collaboration zones throughout.
A model of inclusive design
The CannonDesign team worked in partnership with DEI consultant Renee Wallace, a diverse group of WMU students and Kalamazoo residents to create spaces intentionally designed to create a welcoming and inclusive environment. Understanding that the design process and institutional policies are key drivers in curating spaces of belonging, the team employed a multifaceted approach to programming the building.
Testimonials
The "Cedar Heart"
The building’s unique design was inspired by cultural elements important to WMU students, including elements of Native American culture such as the idea of the sitting circle. Rather than the straight walls and rectangular spaces that are customary in traditional architecture, the building features mostly curved walls and circular rooms and spaces.
The central atrium, lined with cedarwood and lit above by skylights, is known as the “Cedar Heart,” invoking the forests of Michigan that include plenty of cedar trees. The Cedar Heart is a place for affinity groups to meet, with performance spaces and meeting rooms — flooded with natural light from the roof all the way to the ground floor.
The Gathering Stair
The Gathering Stair is the central design element of the Cedar Heart. It is a defining circular space with multiple landings, with stairs wrapping around the upper landing almost like an amphitheater. Each landing of the space is accessible by a chair lift.

