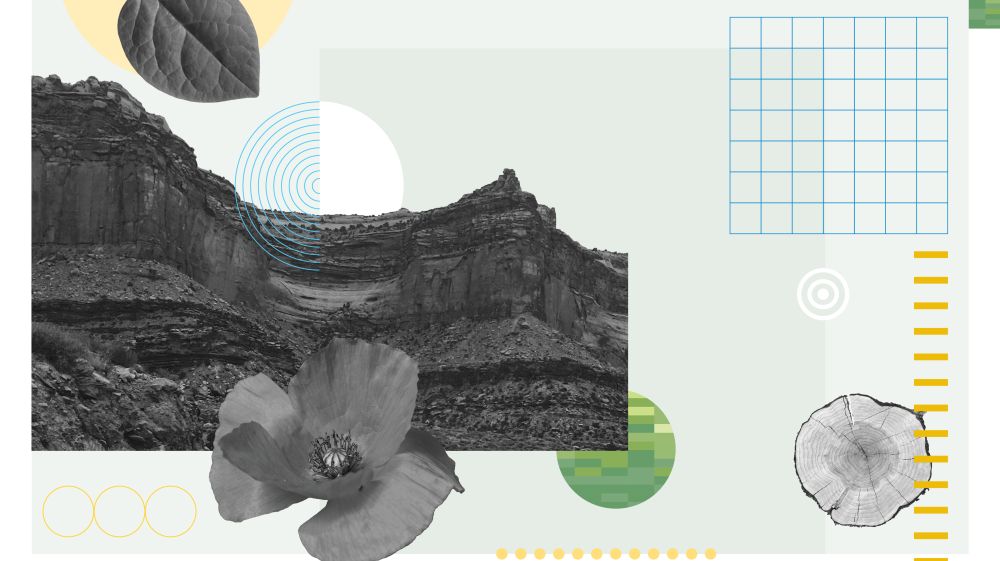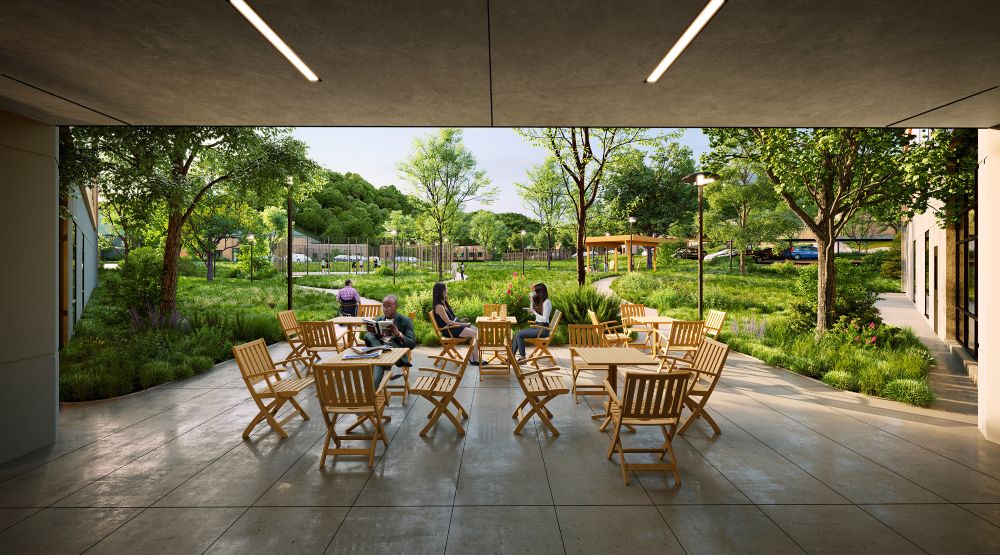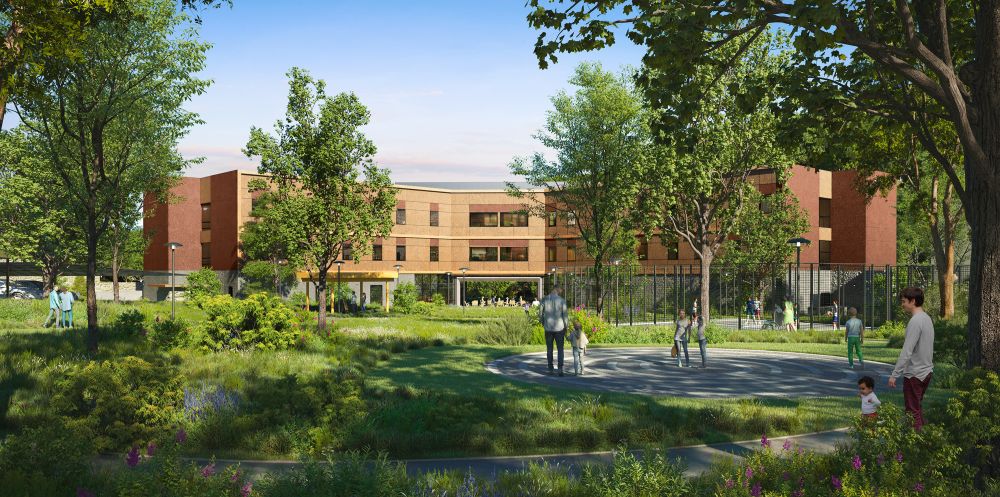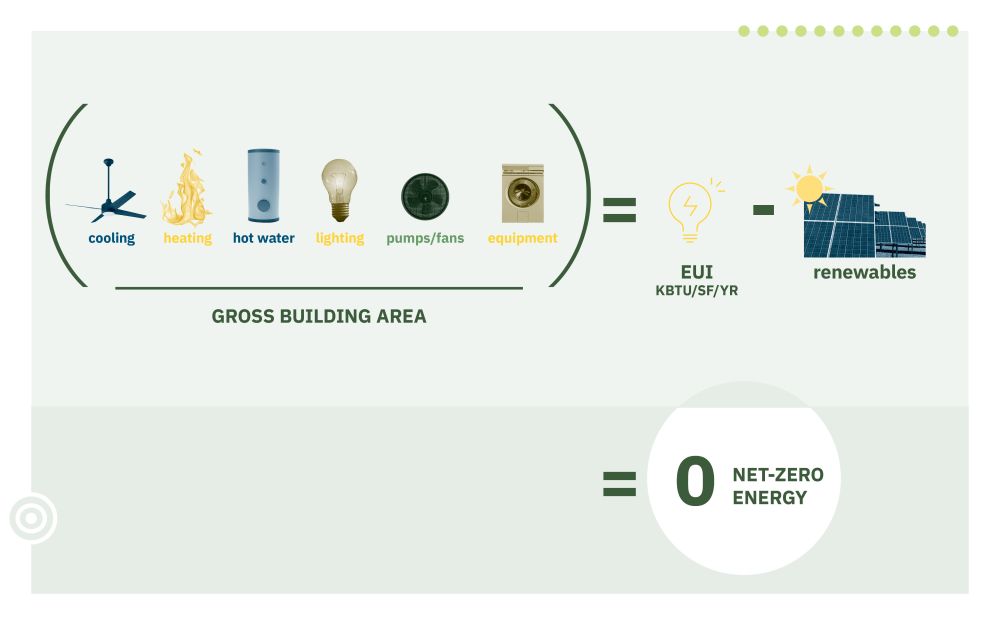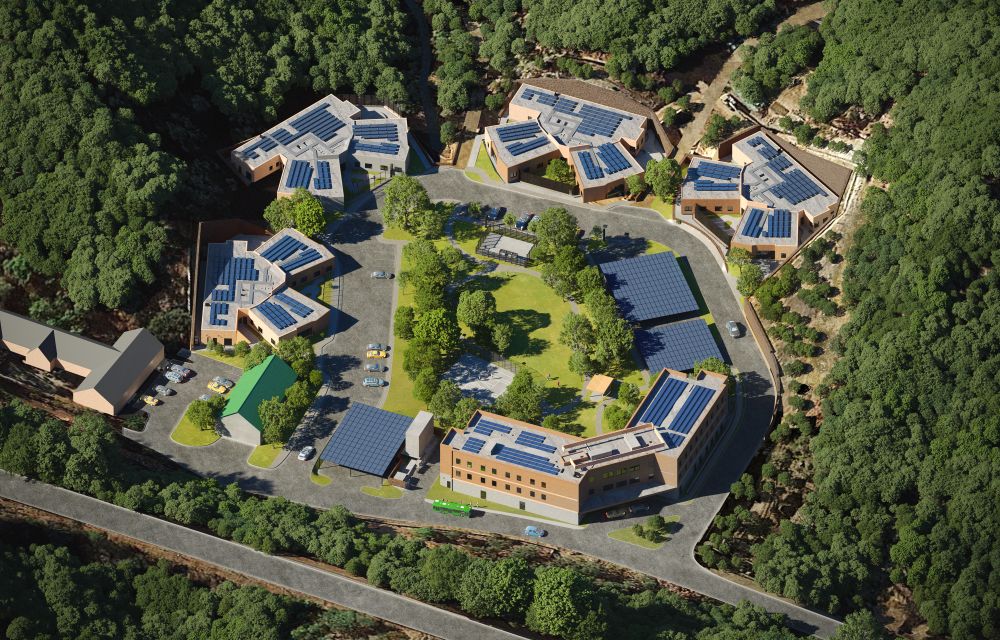A new frontier in net zero energy building design
February 15, 2024
Social Sharing
Nestled in a valley, bordered by a forest preserve and just a few miles from the San Francisco Bay, is a mental health campus in the midst of a transformation.
It's driven by a profound mission — to harness the serene beauty of its surroundings for the betterment of the health and wellbeing of the region's most vulnerable residents.
The Cordilleras Mental Health Campus in San Mateo County, California, has existed since the 1950s — first as a tuberculosis hospital and then as an inpatient mental health campus. The campus hasn't changed much since its construction and has become increasingly costly to maintain. As a dated care center, the campus was also no longer a preferred space for modern care.
Recognizing this, county officials decided to plant the seed that would rejuvenate Cordilleras not only as an asset to the community and the patients it serves, but also to its very surroundings. When seeking out the design and construction teams for the revitalized campus, the baseline expectation was that it would be a net zero energy campus. In collaboration with San Mateo County and construction manager Skanska, the new Cordilleras Mental Health Campus will be the first net zero mental health facility in California, and the largest in the country. A net zero energy building only uses as much renewable energy as it produces itself onsite.
Achieving net-zero energy aspirations
Net zero energy buildings have become an increasingly feasible option because of new construction and energy technologies, including solar panels, heat pumps, heat recovery systems and data analytics that can predict a building’s energy usage and emissions. To achieve Cordilleras’ main goals of net zero energy and modern patient-centered care, much work was done in the planning and design phase to take advantage of the campus’ natural surroundings.
“Knowing we were building in the middle of a valley, one of the big questions was: How do we build a modern structure to address both the mental health needs and net zero goal in the middle of environmentally sensitive area?” said Michael Smith, design principal on the project, retired.
Healthcare facilities are not traditionally known for being energy conscious. Inpatient healthcare is ranked as the second largest commercial energy user in the United States, according to the US Department of Energy, with heating, cooling and ventilation comprising half of their energy use. Simply operating all these systems costs healthcare organizations millions of dollars a year, and if those systems are outdated, they are costing excess money in maintenance in addition to having an outsized carbon footprint.
With net zero a goal from the start for the Cordilleras project, the design team’s decisions on everything from building form to types of HVAC systems were shaped by that goal.
Testimonials
The surrounding wooded preserves and canyons even affected the building’s design. Since a main part of offsetting energy usage on the campus is through the use of solar panels, the average number of sunny days had to be taken into account. And because the campus is situated in a canyon, the placement of buildings and panels required careful consideration, as shadows cast could potentially diminish the amount of solar energy generated. To enhance energy offsetting, extra solar panels were strategically installed in the parking lots. These not only contribute to balancing the energy consumed by kitchen and laundry appliances but also serve the dual purpose of providing shade for parked vehicles.
“California provides many incentives to create a resilient building and setting a net zero energy goal,” said Keith Hammelman, mechanical engineer on the project. “But knowing we are building in middle of a valley, one of the main questions was, how do we build a modern structure to update the mental healthcare while also being sensitive to the environment?"
While creating a net zero health building is enough of a challenge, the Cordilleras project needed to do so while also meeting world-class patient care standards. The original intent of the Cordilleras campus, a tuberculosis sanitarium that prioritized isolation to heal infection, made this even more of a unique challenge. The layout of the building, with long hallways and lack of group social spaces, is not conducive to patient-centered mental healthcare.
County leaders wanted smaller residences that would be tailored to the more intensive mental health needs of the patient population and help patients get well-rounded care and support from both staff and the natural surroundings.
A spectrum of mental health services
The campus includes four single story, 16-bed rehabilitation cottages focused on specific populations and their tailored treatments who need more inpatient care. An adjacent campus center offers activity space on the first level and also includes a kitchen, chapel, retail store, and primary healthcare offices. There are co-housing rooms on levels 2 and 3, that can house 57 people who are able to go on and off campus and have less treatment restrictions. The K-shaped buildings provide optimal sunlight and views while also providing enough insulated walls to prevent heating and cooling escape.
Nurtured by nature
Biophilia, a concept that suggests humans have an inherent and instinctive affinity for nature, was another way sustainability and patient care goals intersected. This includes allowing patients to passively (views to nature) or actively (use of the central open green space) interact with outdoor spaces. Many of the outdoor spaces will also be used as part of patient care, with outdoor group activity rooms, horticultural therapy and more. Some of these outdoor spaces should eventually be open for public use.
The clinical benefits of biophilia strategies are well-researched and numerous. Individuals tend to have a better healing response in low-risk, natural environments. Being in and around the outdoors also reduces anxiety, tension, anger, confusion and other mood changes that happen frequently in a mental health environment. A connection with nature has also been shown to increase feelings of belonging and boost self-esteem. All these benefits will only enhance the care provided at the new Cordilleras campus.
While the Cordilleras surrounding natural campus enhances the patient experience, it also posed some other sustainability challenges for the design and construction teams. The steep forest and canyon terrain is home to two endangered species — the wood rat and spotted frog — that needed to be protected during construction. Skanska, the project’s contractor, also tackled logistical hurdles to preserve the site. Construction activity was limited to 10 feet from buildings and pavement to avoid encroaching on the natural terrain as much as possible.
California is also at a crossroads with climate change and natural disaster threats — from earthquakes to wildfires to droughts, the relatively isolated campus must be prepared to be cut off from the surrounding Bay Area. A water tank was added to the site to have both backup water for the facility and in case of a fire. Backup generators can supply 72 hours of power and hillside fire mitigation measures were taken.
Prioritizing the sustainability and patient care goals from the very beginning of the project ensured those goals were met and beyond — the campus is set to achieve LEED Gold and open for patients in Spring 2024.
“During the design process, it was a great journey to discover that the sustainability goal and patient care mission were so closely intertwined,” said Michael. “They were complementary goals with an end result of a true community asset.”
