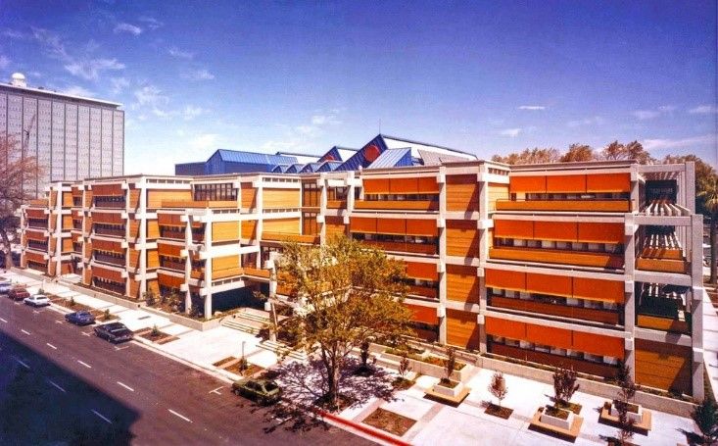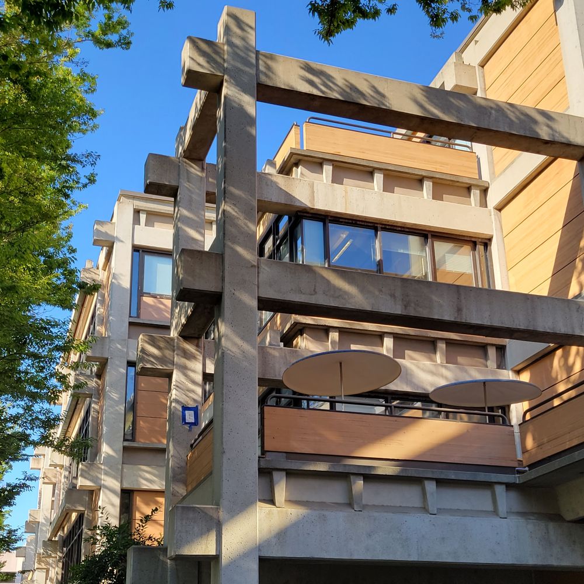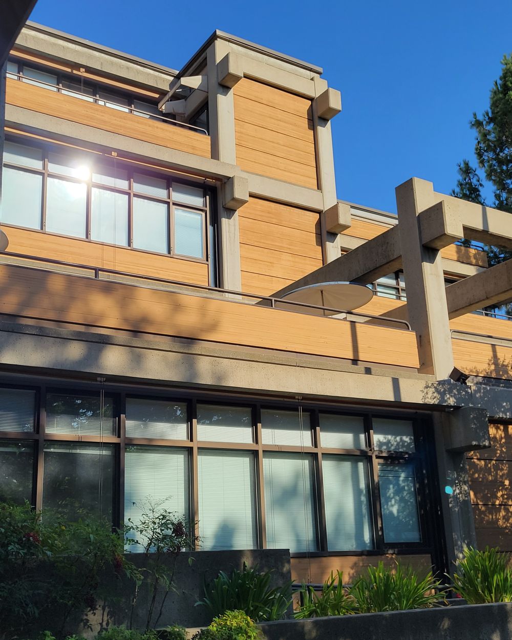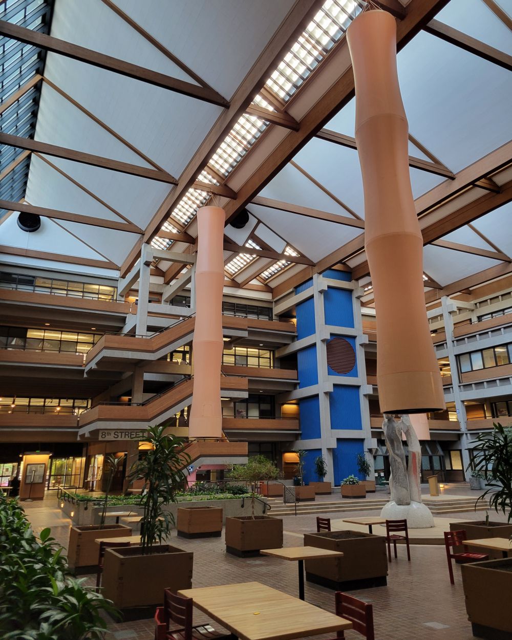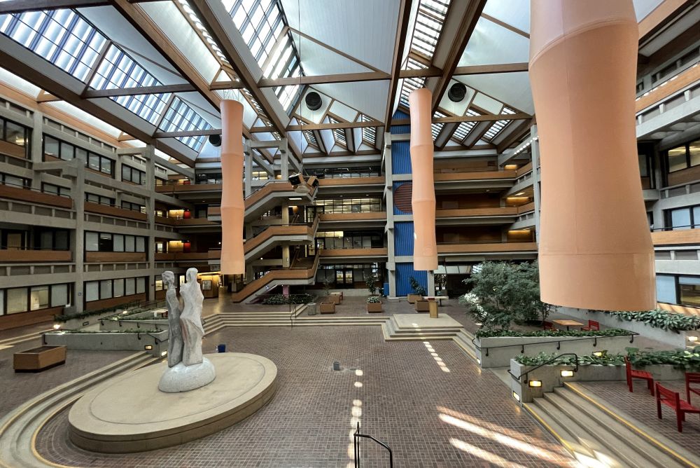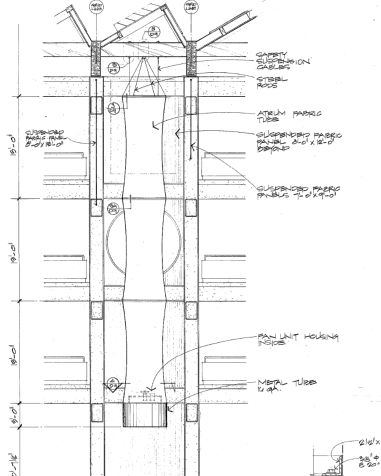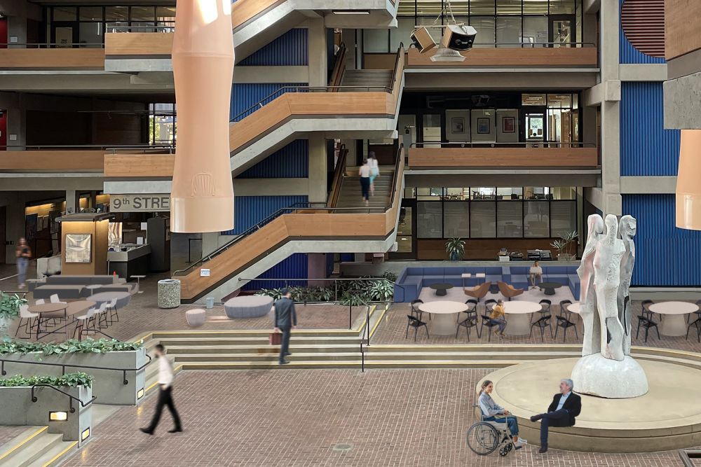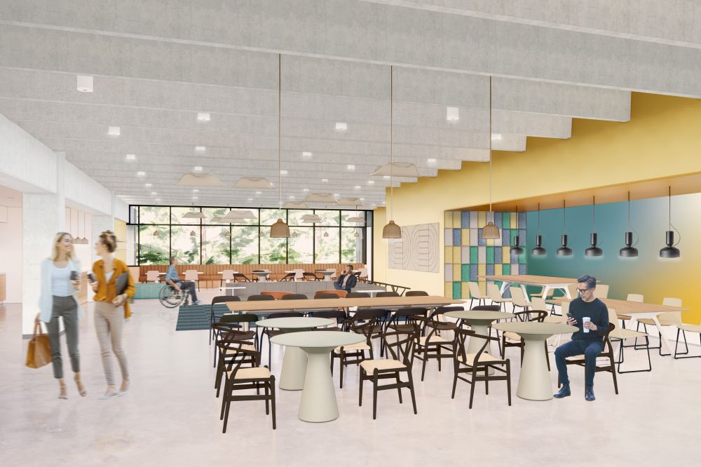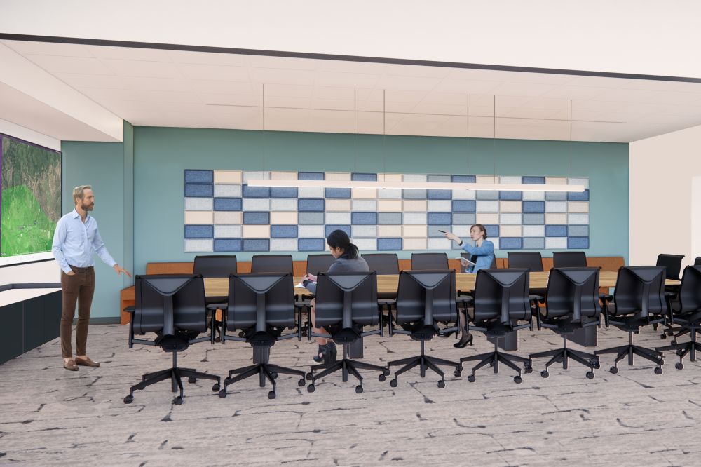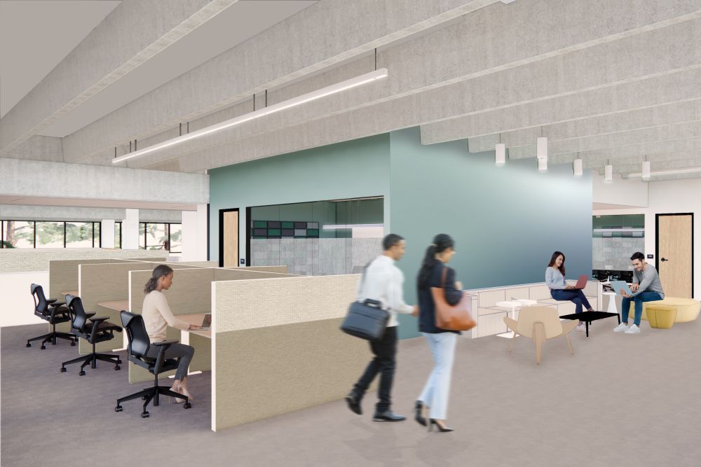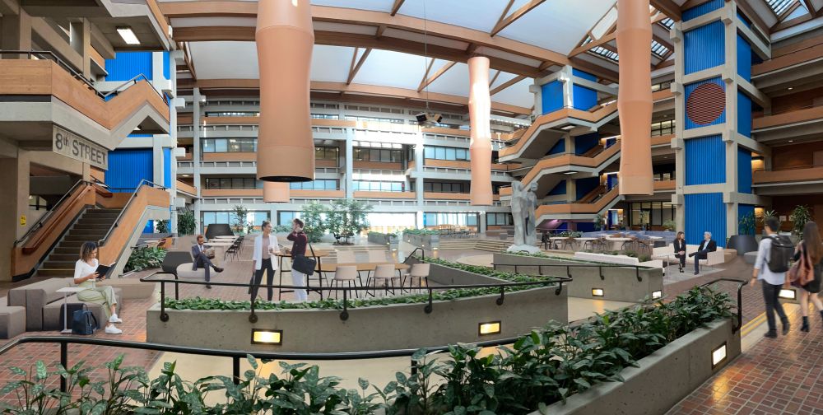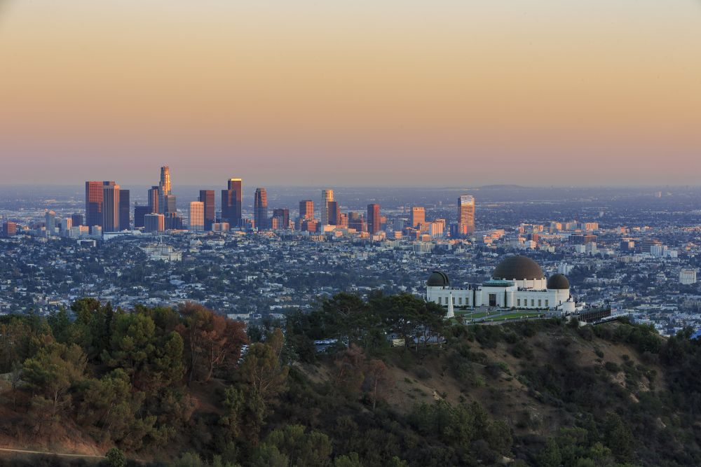The revival of the Gregory Bateson Building
Hillary Simon
February 8, 2024
Social Sharing
They discussed the building in their college architecture classes, they read about it in books, and now a team of designers at CannonDesign is breathing new life into the iconic Gregory Bateson Building, a historic structure owned by the state of California spanning an entire city block in downtown Sacramento.
Constructed in 1981 under the visionary guidance of sustainability pioneer and State Architect Sim van der Ryn, the building was a trailblazer in sustainable design for its time. It pioneered features like passive cooling, ventilation and a night flush system, positioning itself as a beacon of innovation in low-energy office spaces, particularly adept at withstanding Sacramento's warm summers.
The building's highly sustainable architecture stemmed from the urgent challenges posed by the 1970s energy crisis and the mounting environmental concerns voiced by Californian policymakers. In setting a precedent for future sustainable architecture, the Gregory Bateson Building became a living testament to the intersection of design, sustainability and societal responsibility.
More than 40 years later, this historic building is due for an upgrade, which is being delivered by CannonDesign, McCarthy Building Companies and the Department of General Services (DGS) via the progressive design-build delivery method. This is one of the first progressive design-build projects in the history of the California Department of General Services. The goal is to transform the building into a modern, LEED Platinum workplace to house a California State Agency and DGS Facilities Maintenance.
Subtly significant exterior upgrades
The exterior will appear largely untouched, though the exterior work is extensive, directed towards ensuring longevity and resilience against water intrusion. All the original wood cladding was removed and a modern building envelope — including a fluid-applied weather barrier, rainscreen system, higher-performance insulation, and low-E glazing — was implemented to protect the building. The wood panels are being replaced in-kind but attached in a different assembly to prevent deterioration. To the average person walking by, the exterior of the building will look untouched.
A project with deep significance
This project is personal to many on our design team. Project architect Emma Li moved her family from Indiana to Sacramento to specifically work on the Gregory Bateson Building. Project architect Ian Merker’s mentor was the state architect who completed the original building and is in awe he’s working on this legacy project. Michael Smith, the principal in charge, retired, and Jonah Swick, the sustainable design lead, studied the building as students. For our team, this is truly a once-in-a-lifetime project.
Testimonials
A remarkable interior transformation
While the exterior will look identical to the original, the interior is taking a journey into the 21st century. Brian Fiscus, the interior designer for the project, said it was important to modernize the workplace while balancing the historical nature of the atrium. The soaring atrium with its enormous clerestories punctuated by north-facing sawtooth skylights remains largely unchanged, with upgrades to improve accessibility and thermal comfort. The original fabric tubes hanging from the atrium were designed as circulation fans. While the tubes will be preserved, the team outsourced a new way to cool the atrium by installing a large high-volume, low-speed fan in the center of the atrium ceiling. Other atrium upgrades are intended to remind people of natural places in California to create a space that stands out, such as planters and seating sourced on the West Coast.
Jonah Swick, the sustainable design leader on the project, applauds the revolutionary work the building introduced in the 1970s, recognizing that all those efforts were an experiment that paved the way for other sustainability advancements. “It may not have been successful in all its endeavors, but it has been successful in its transition to become modernly sustainable — and being part of that process means the world to me," said Jonah.
The renovated building is on course to achieve LEED Platinum certification, thanks to impressive sustainable strategies such as energy performance 18 percent better than the baseline. The building is also expected to reduce indoor water use by 40 percent and connect to the city power grid. Additionally, it's harnessing Sacramento Municipal Utility District (SMUD)’s SolarShares, a program that manages solar power for businesses within their jurisdiction — allowing the project to target net zero energy.
On top of all of that, the building location is in a prime downtown Sacramento spot that encourages people to use public transportation, dine at nearby restaurants and visit other services within walking distance. “It’s important to build in places where you are connected to the community. The Bateson Building is very much part of the community,” said Jonah. "To promote green education, signage will be placed around the building educating visitors on the sustainable aspects that were put in place.”
Environmental sustainability is at the forefront of this project, but so is human sustainability. The extensive interior modernization effort prioritizes human wellness, incorporating features such as lactation rooms, spacious break rooms, inviting lounges and collaborative coffee areas. “It’s about how we as people can sustain. This building previously lacked these amenities, but we're integrating them seamlessly and that's something worth celebrating,” said Brian. “I think it’s what I love about this building, that it’s not a cliché — that it embodies what California stands for, which is innovation, sustainability and well-being.”
Lesley Harper, project manager, says going to an office today, employees need to feel valued and appreciated, which is why the team wanted to design a space that wasn’t your “typical bureaucratic office,” but truly a place that values employees. “This building will now set the standard for what it means to be a good municipal workplace — and that feels great to be a part of,” said Lesley.
The successful collaboration between CannonDesign, McCarthy Building Companies and DGS is what the team said made all the difference. Given this was a progressive design-build procurement process, the CannonDesign team was able to seek a builder that was aligned with the team’s values. Michael described the collaboration as the key to winning over the client and bringing them a design plan that met their budget and delivered what they asked: to bring the Gregory Bateson Building into the future.
“One of the things that the team implemented was an ongoing partnering process that was far more robust than I've seen on other projects. We continue to meet at about 3-month intervals with upwards of 40 or 50 people in each workshop to address issues that would otherwise cause the parties to perhaps diverge or become in a more adversarial or antagonistic role,” said Michael.
Given that the Gregory Bateson Building led as an example for future sustainable buildings back in 1981, the design team is confident it will once again lead the way for other historical buildings that need a new lease on life.
Currently in the construction phase, the building is slated to open its doors in the winter of 2024.
Hillary Simon is a communications specialist for CannonDesign.

