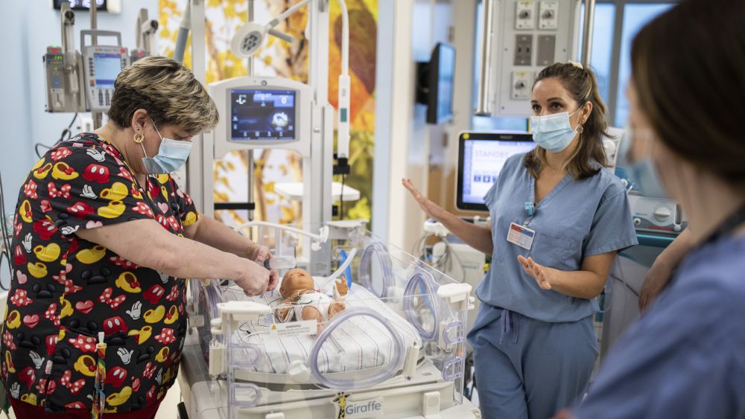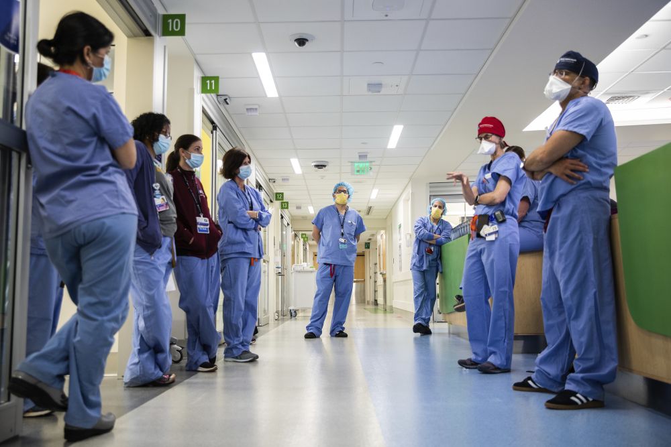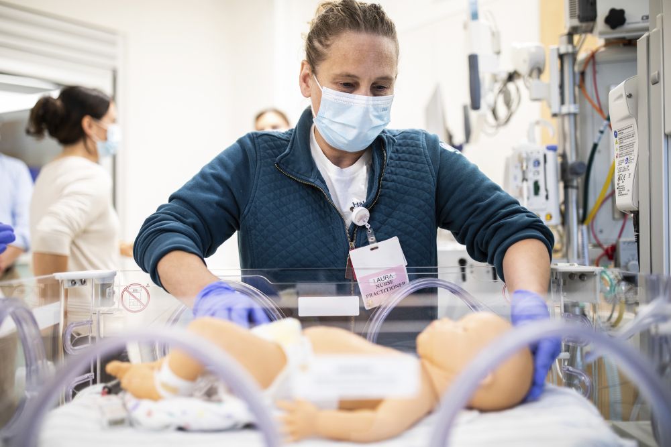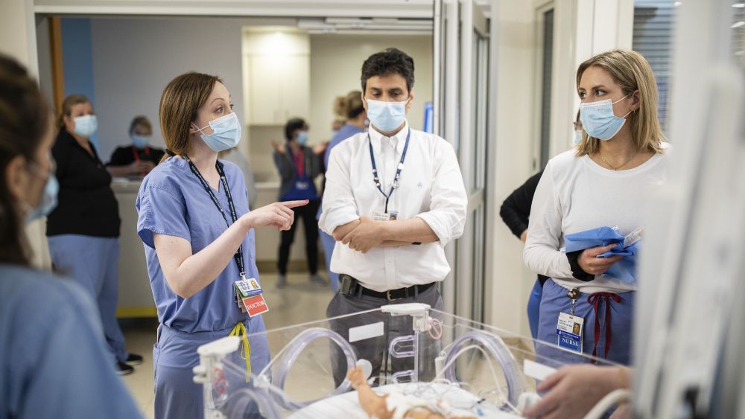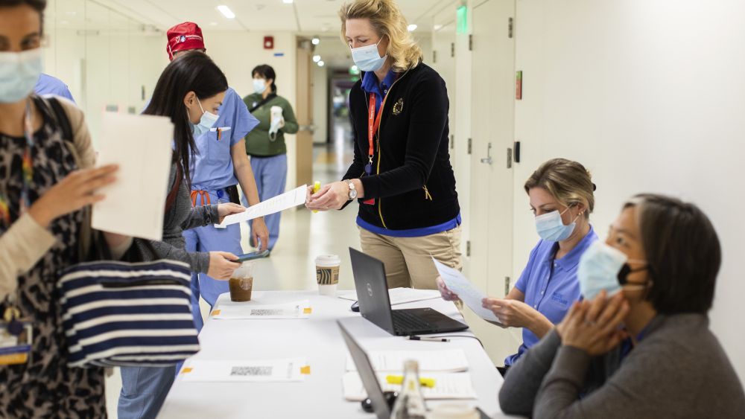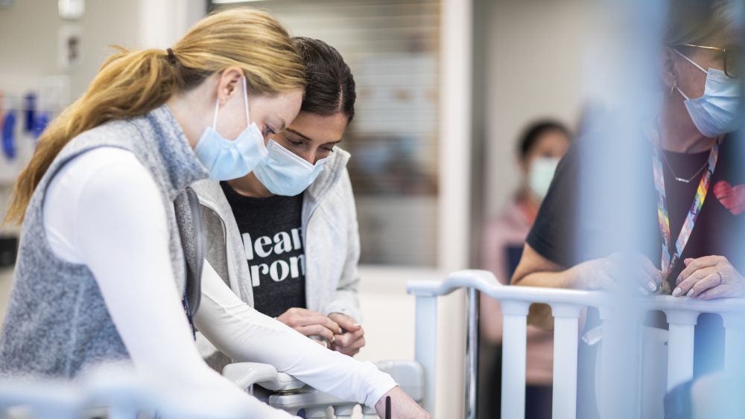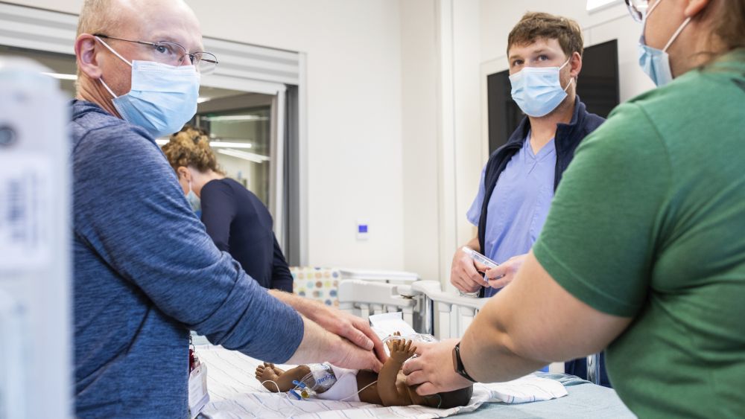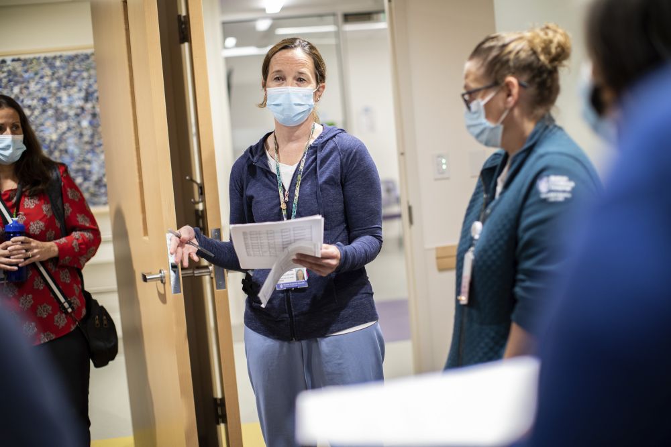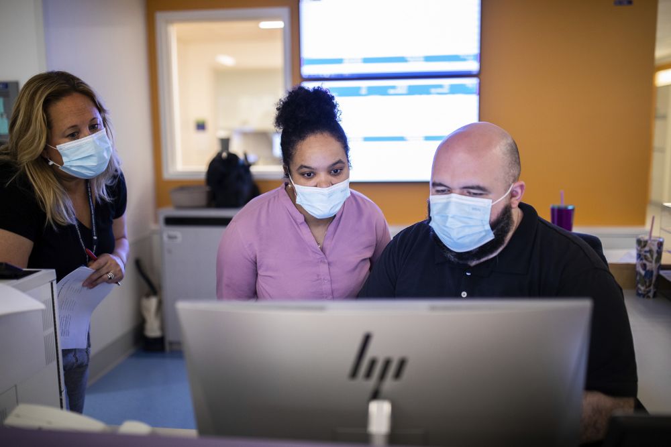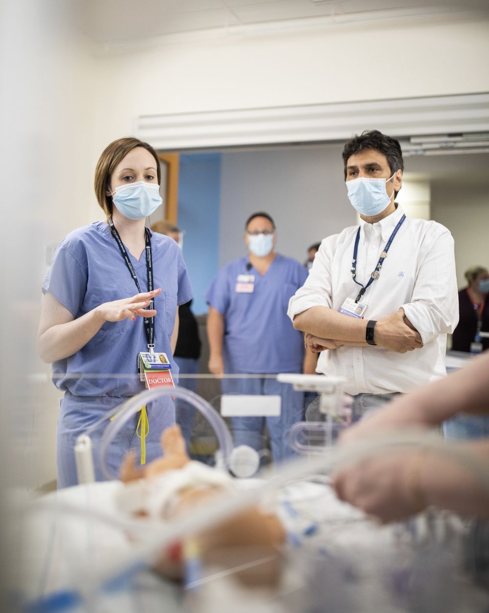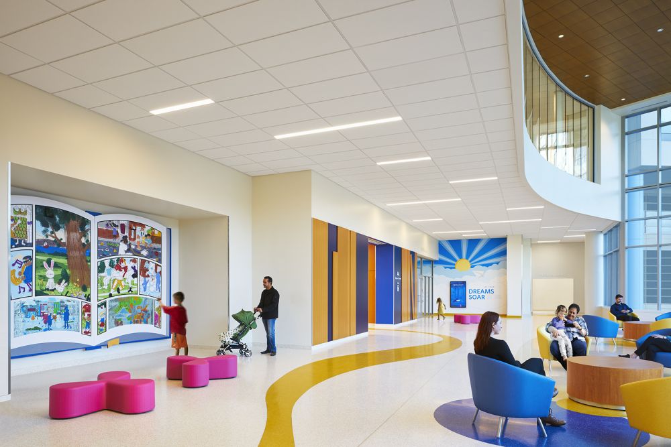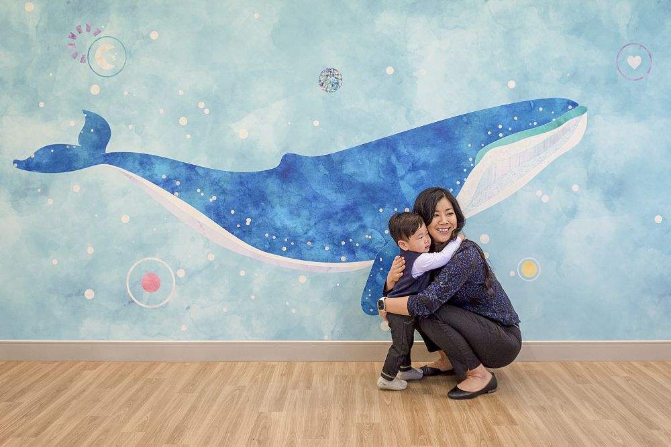Hale Family Building Activation and Transition Planning
Helping healthcare staff make bold moves
- Client
- Boston Children's Hospital
- Location
- Boston, Massachusetts, United States
- Status
- Completed
Boston Children’s Hospital is the #1 children’s hospital in the U.S. In 2013, the hospital engaged our pediatric design team to address its lack of capacity for aspirational program growth. With a constrained urban campus and aging infrastructure, including two buildings over 100 years old, the hospital had previously conducted studies to examine how best to expand and renew its campus. We were asked to review these studies, develop new ideas, and help the hospital finalize a System Facilities Master Plan supporting its new strategic plan.
This initial plan blossomed into several opportunities for our team to serve the greater community of Boston and the well-being of its children and families, including building renewals, master planning efforts, and the activation and transition planning for the new Hale Family Building, which was designed by Shepley Bulfinch.
As part of Boston Children’s Transforming Tomorrow campus renewal efforts, our Blue Cottage of CannonDesign team led the transition and activation of the new 595,000-square-foot Hale Family Building. The building was created to meet the growing and complex demands of patient care by bringing the Heart Center program into one facility along with a NICU, surgical services and private rooms for all patients. Our team collaborated with Boston Children’s leaders and over twenty different “transformer teams” representing clinical, nursing support and support services to ensure optimal people and building readiness. The 595,000 sf building is the largest project in the organization’s history.
Our collaborative team worked tirelessly for 15 months to ensure a smooth transition of 100 patients into the new building.
Testimonials
It’s difficult to truly capture such efforts and describe the relationships that are built in transition planning, but it truly is the heartbeat of Blue Cottage of CannonDesign and what we do: to define ideal futures and plan processes, organizational strategies and facilities that make those futures a reality.
Partnership and beyond
Transforming Tomorrow includes a combination of multi-phased expansions and renovations at the main Longwood Medical Area Campus (where the Hale Family Building resides), conversion of the then predominantly ambulatory Waltham Campus to an expanded inpatient campus, and development of an ambulatory campus in Brookline. The implementation of the 2015 Facilities Master Plan is currently underway, with new initiatives being envisioned to position Boston Children’s for 2040 and beyond.
