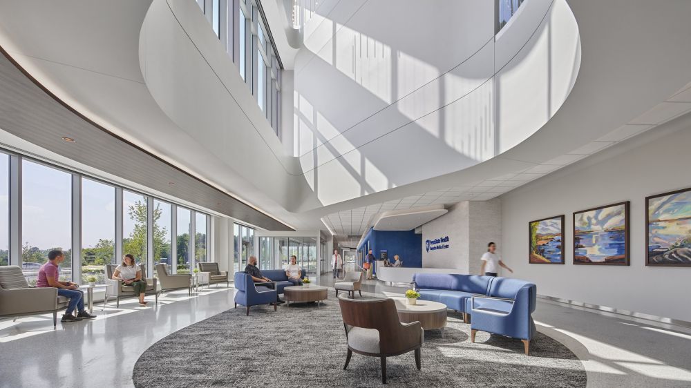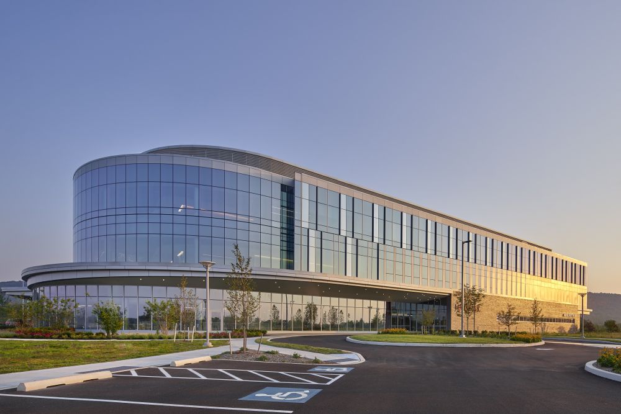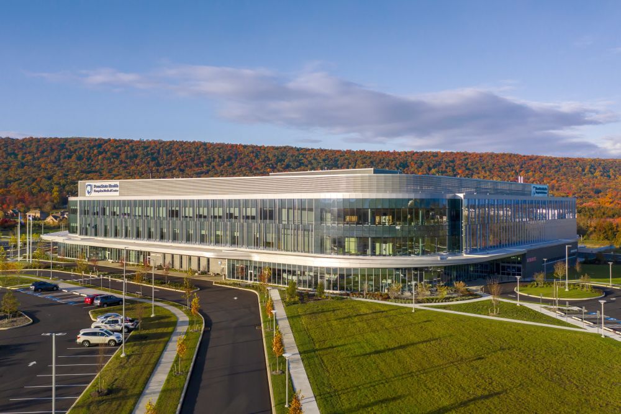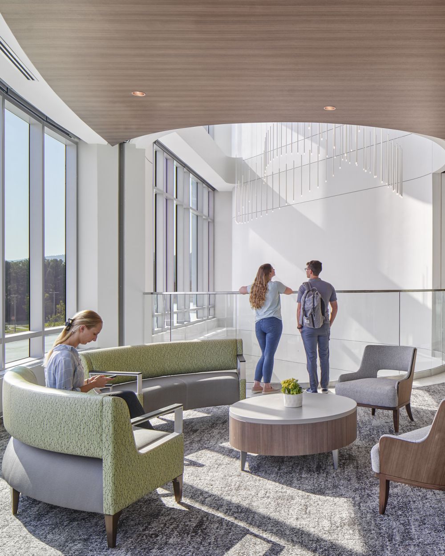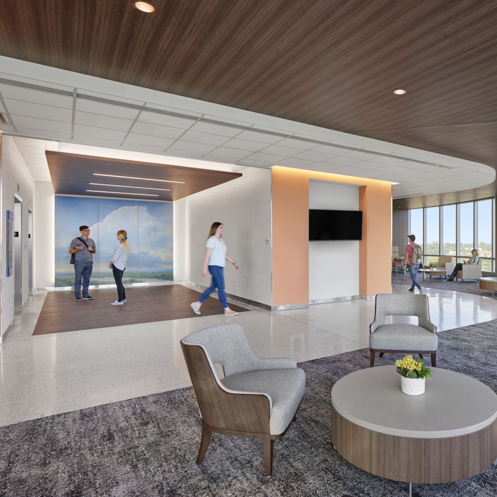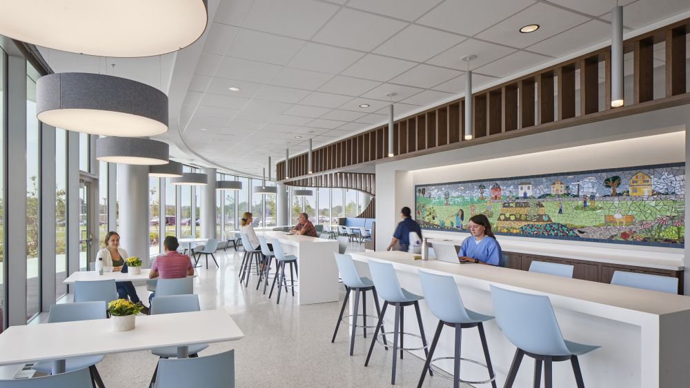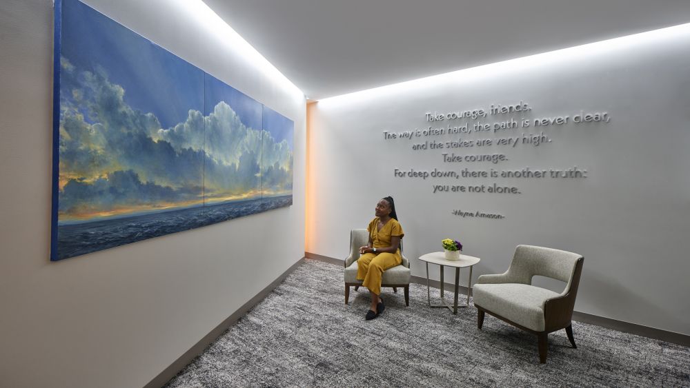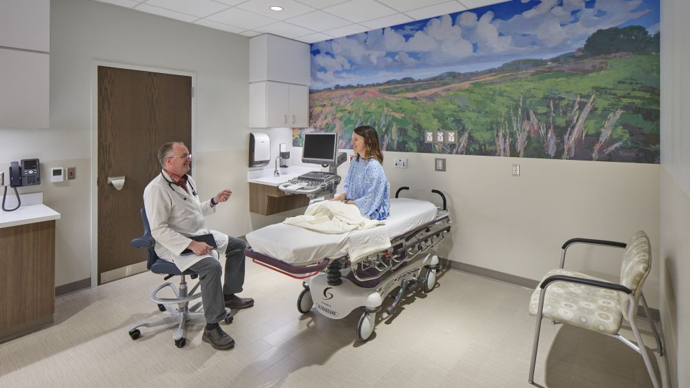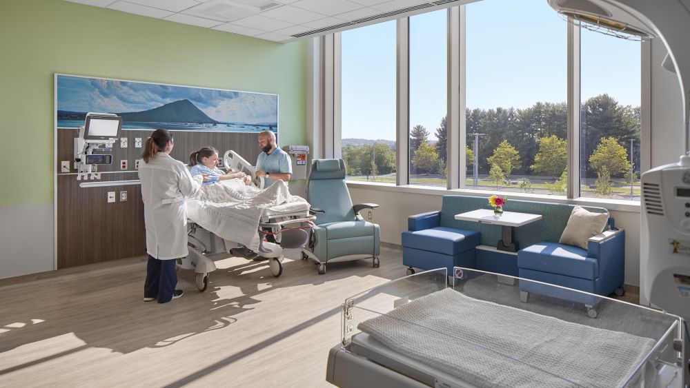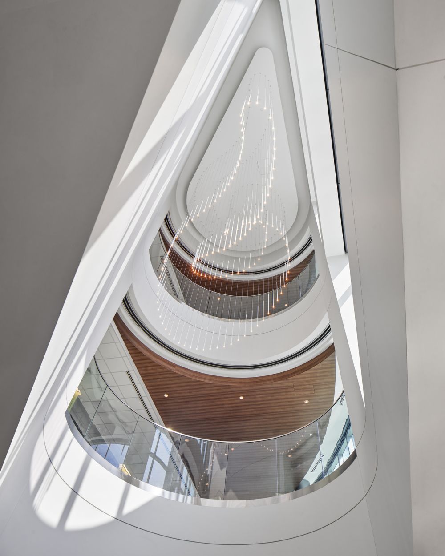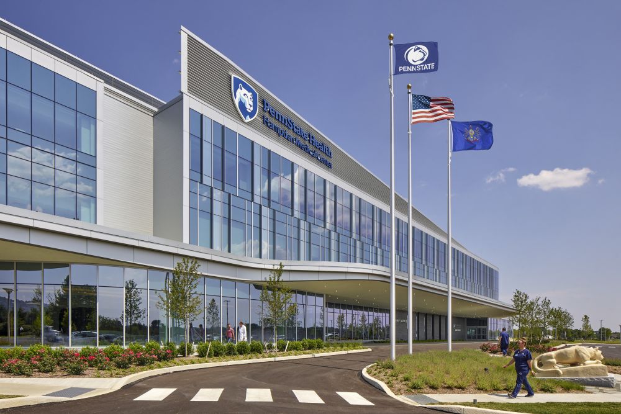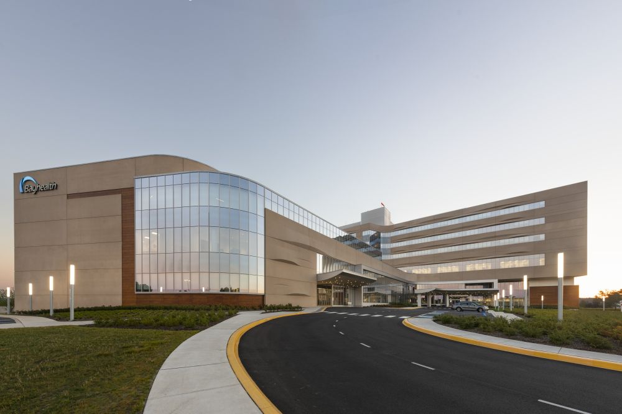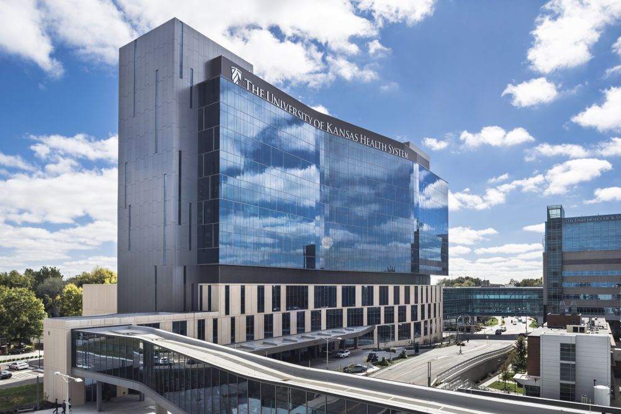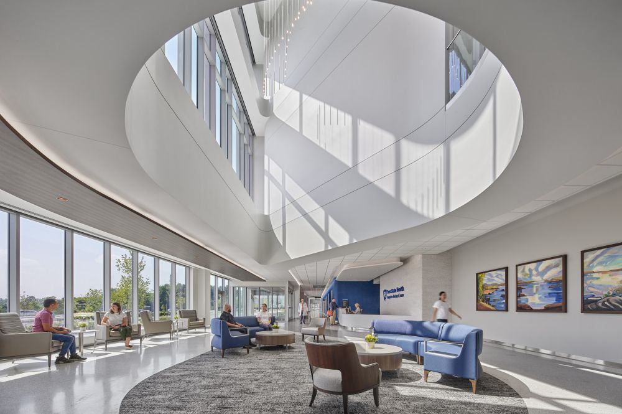Hampden Medical Center
World-class, inclusive care close to home
- Client
- Penn State Health
- Location
- Enola, Pennsylvania, United States
- Size
- 300,000 square feet
- Status
- Completed
Diversity and equity are the building blocks of population health, where the goal is to improve the health outcomes of the community. With its new Hampden Medical Center in south-central Pennsylvania, Penn State Health (PSH) had the opportunity to bring its state-of-the-art academic healthcare clinicians and resources to a growing and varied population.
PSH opened its first greenfield hospital off its main campus by reinforcing close ties to the local community using the surrounding landscape to inspire the design of the hospital itself, as well as individual interior spaces. The design is inspired by the surrounding rolling hills carved by the Susquehanna River basin. Transparency, reflectivity and rhythm of façade patterns recall the beauty and physics of the nearby river geographies.
Testimonials
The hospital is set on a meadow with a backdrop of the Blue Mountain Ridge, providing stunning views of the surrounding rivers, mountains and meadows that inspired the exterior and interior design. A natural color palette, with a balance of warm and cool accents, including Penn State Blue, is used throughout.
The interiors are not only inspired by the medical center’s physical surroundings, but also by those who reside nearby. A demographic study was conducted to identify and better understand the diversity of people living in the hospital service area. “Personas” were developed from this to represent these groups and provide patient perspectives into the health journey. The personas also led to a unique approach to hospital artwork. Each piece of artwork throughout the building was selected by an intentionally diverse, 14-member community group, who chose pieces that were relatable to the entire community.
Testimonials
The services within the 108-bed medical center include an emergency department, full-service labor and delivery, complex surgical capabilities, specialty inpatient care, imaging, laboratory and more. Flexibility was paramount when designing the medical center’s layout. A Universal Grid structural system was used to provide maximum flexibility to accommodate expanding and new future care models or specialties as the population’s care needs shift and evolve. A collaborative medical staff workforce was created with partnerships between Penn State Health physicians as well as private local community clinicians to ensure top-notch care with a local touch.
